Mid-Century Küchen mit Küchenrückwand in Schwarz Ideen und Design
Suche verfeinern:
Budget
Sortieren nach:Heute beliebt
141 – 160 von 572 Fotos
1 von 3
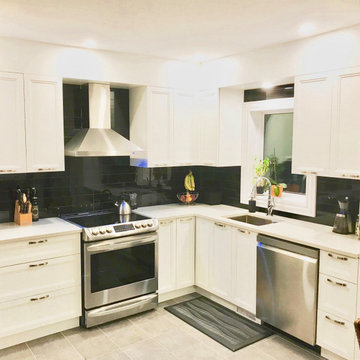
Full Kitchen Renovation. Back to the plywood. Touched the plumbing, electricity, lighting, ceramic, kitchen cabinets, countertops and more. A beautiful modern remodelling of the kitchen.
Daniel Brodeur
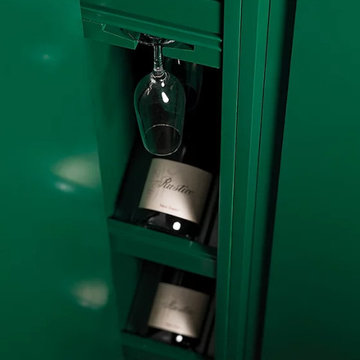
The Gran Duca line by Houss Expo gets its inspiration from the American Art Deco style, more specifically the one in its second stage, that of the "streamlining" (featuring sleek, aerodynamic lines).
From the American creativity that combined efficiency, strength, and elegance, a dream comes true to give life to an innovative line of furniture, fully customizable, and featuring precious volumes, lines, materials, and processing: Gran Duca.
The Gran Duca Collection is a hymn to elegance and great aesthetics but also to functionality in solutions that make life easier and more comfortable in every room, from the kitchen to the living room to the bedrooms.
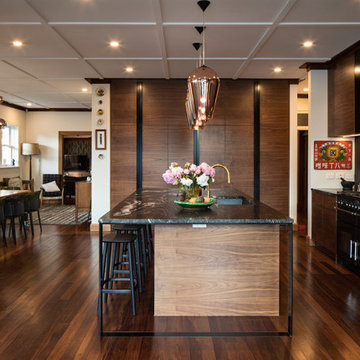
This thoughtfully renovated 1920’s character home by Rogan Nash Architects in Auckland’s Westmere makes the most of its site. The homeowners are very social and many of their events centre around cooking and entertaining. The new spaces were created to be where friends and family could meet to chat while pasta was being cooked or to sit and have a glass of wine while dinner is prepared. The adjacent outdoor kitchen furthers this entertainers delight allowing more opportunity for social events. The space and the aesthetic directly reflect the clients love for family and cooking.
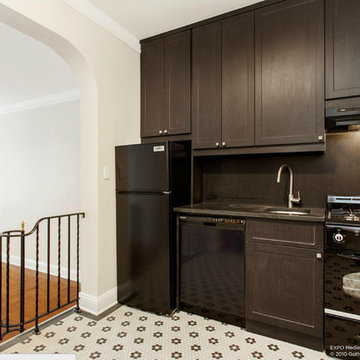
A Pullman kitchen was added to this one bedroom pre war apartment. The black and grey color scheme was used to bring a formality to the kitchen, and to minimize wear for this rental property.
The kitchen's original vinyl floor was removed and tile in keeping with the Deco style of the building was added.
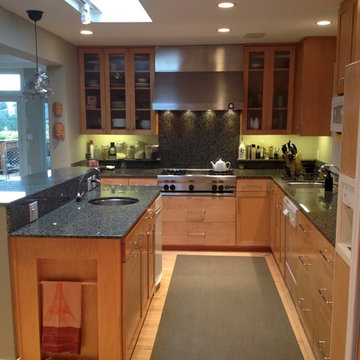
The kitchen opens up to the great room and is lit during the day with a skylight. Raised shelf flanks the stove and gets clutter off the counter.
Offene Mid-Century Küche in L-Form mit Unterbauwaschbecken, flächenbündigen Schrankfronten, hellen Holzschränken, Granit-Arbeitsplatte, Küchenrückwand in Schwarz, Rückwand aus Steinfliesen und Küchengeräten aus Edelstahl in San Francisco
Offene Mid-Century Küche in L-Form mit Unterbauwaschbecken, flächenbündigen Schrankfronten, hellen Holzschränken, Granit-Arbeitsplatte, Küchenrückwand in Schwarz, Rückwand aus Steinfliesen und Küchengeräten aus Edelstahl in San Francisco
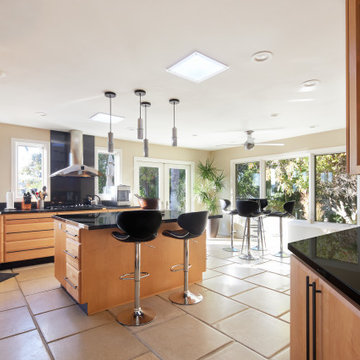
The kitchen installations included sleek square decorative fixtures to complement the mid-century design of the home. The Solatube Tubular Skylights refreshed each space and create a more modern, airy and inspiring home design that required no electric lights during the day. The products used are the Solatube 290 ISn system with JustFrost square decorative fixture.
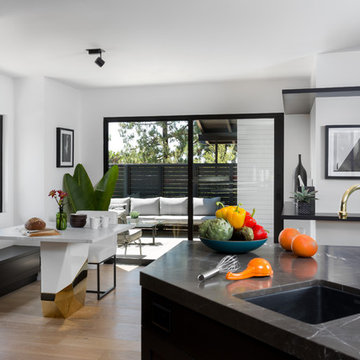
Breakfast Nook with outdoor patio lounge beyond and kitchen island in foreground. Photo by Clark Dugger
Offene, Große Retro Küche mit Waschbecken, Schrankfronten im Shaker-Stil, schwarzen Schränken, Marmor-Arbeitsplatte, Küchenrückwand in Schwarz, Rückwand aus Marmor, schwarzen Elektrogeräten, hellem Holzboden, Kücheninsel und beigem Boden in Orange County
Offene, Große Retro Küche mit Waschbecken, Schrankfronten im Shaker-Stil, schwarzen Schränken, Marmor-Arbeitsplatte, Küchenrückwand in Schwarz, Rückwand aus Marmor, schwarzen Elektrogeräten, hellem Holzboden, Kücheninsel und beigem Boden in Orange County
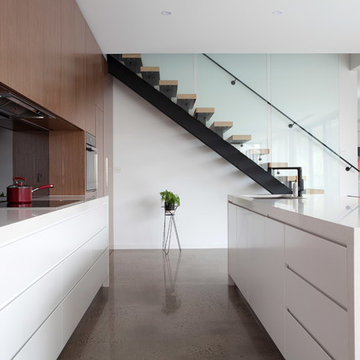
Kitchen, dining and family ‘rooms’ sit within one open-plan expanse. Along one wall Vibe plays a trick with scale. What appears as one vast plane of walnut veneer, opens out to conceal a plethora of storage, a powder room, laundry and butler’s pantry. A great many things concealed by one single material and form. A part-recessed hearth and kitchen bench only serve to increase the luxurious impression of space.
Photos by Robert Hamer
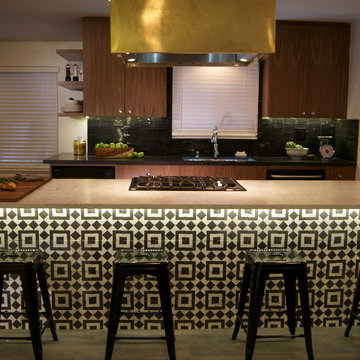
Offene, Einzeilige, Mittelgroße Mid-Century Küche mit Unterbauwaschbecken, flächenbündigen Schrankfronten, hellbraunen Holzschränken, Quarzwerkstein-Arbeitsplatte, Küchenrückwand in Schwarz, Rückwand aus Steinfliesen, schwarzen Elektrogeräten, braunem Holzboden und Kücheninsel in Sacramento
42" High cabinetry with concealed dining rm side storage door, with granite serving top separates the kitchen and dining areas. The 42" height hides most clutter on the 36" high kitchen countertop. To keep the open feeling, we did not replace the upper hanging cabinetry between kitchen and dining. Diagonally installed Brazilian Cherry wood flooring ( to contrast with the light wood cabinetry) replaced the linoleum and carpet. Wood ceilings and wood beams were sandblasted - although a messy process, it really brightens everything up.
Photo: Jamie Snavley
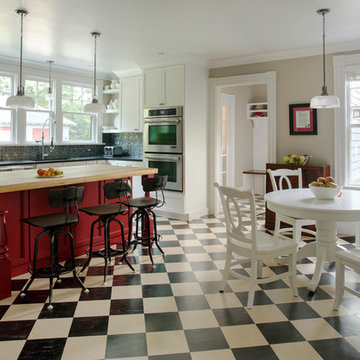
SUNDAYS IN PATTON PARK
This elegant Hamilton, MA home, circa 1885, was constructed with high ceilings, a grand staircase, detailed moldings and stained glass. The character and charm allowed the current owners to overlook the antiquated systems, severely outdated kitchen and dysfunctional floor plan. The house hadn’t been touched in 50+ years but the potential was obvious. Putting their faith in us, we updated the systems, created a true master bath, relocated the pantry, added a half bath in place of the old pantry, installed a new kitchen and reworked the flow, all while maintaining the home’s original character and charm.
Photo by Eric Roth
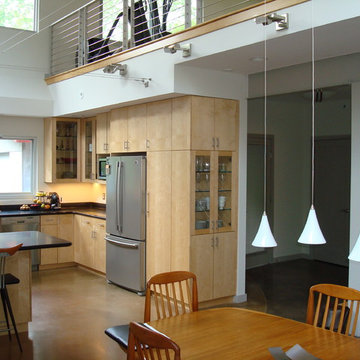
Foster Custom Kitchens designed this double-height modern kitchen and dining area that features swivel head stainless steel uplighting, zero-VOC cabinetry, and a u-shaped kitchen counter.
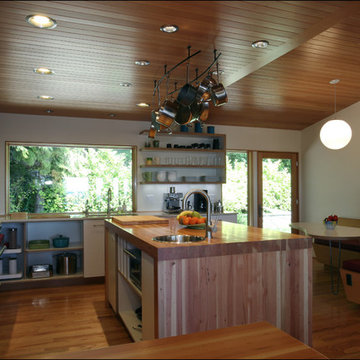
The sink wall has a large picture window for taking in the greenery beyond.
- photos by Shannon Butler of Photo Art Portraits
Retro Küche in L-Form mit Unterbauwaschbecken, Küchenrückwand in Schwarz, Kücheninsel, grauer Arbeitsplatte und hellem Holzboden in Portland
Retro Küche in L-Form mit Unterbauwaschbecken, Küchenrückwand in Schwarz, Kücheninsel, grauer Arbeitsplatte und hellem Holzboden in Portland
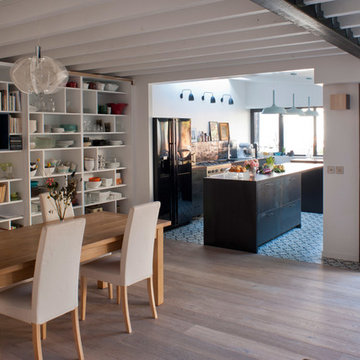
personaproduction.com : alexandre et emilie
Geschlossene, Einzeilige, Mittelgroße Mid-Century Küche mit Waschbecken, Kassettenfronten, Edelstahlfronten, Mineralwerkstoff-Arbeitsplatte, Küchenrückwand in Schwarz, Küchengeräten aus Edelstahl, Zementfliesen für Boden, Kücheninsel und blauem Boden in Paris
Geschlossene, Einzeilige, Mittelgroße Mid-Century Küche mit Waschbecken, Kassettenfronten, Edelstahlfronten, Mineralwerkstoff-Arbeitsplatte, Küchenrückwand in Schwarz, Küchengeräten aus Edelstahl, Zementfliesen für Boden, Kücheninsel und blauem Boden in Paris
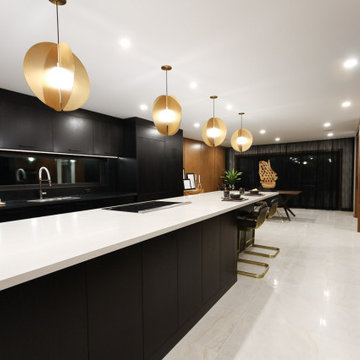
Zweizeilige, Große Retro Küche mit flächenbündigen Schrankfronten, schwarzen Schränken, Quarzwerkstein-Arbeitsplatte, Küchenrückwand in Schwarz, schwarzen Elektrogeräten, Porzellan-Bodenfliesen, Kücheninsel, grauem Boden und grauer Arbeitsplatte in Sonstige
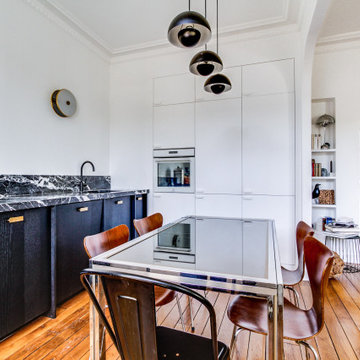
Réalisation d'une cuisine sur mesure / panneaux en bois contre-plaqué teinté/ plan de travail en marbre / placards intégrés
Mid-Century Wohnküche mit integriertem Waschbecken, Marmor-Arbeitsplatte, Küchenrückwand in Schwarz, Rückwand aus Marmor, hellem Holzboden, beigem Boden und schwarzer Arbeitsplatte in Paris
Mid-Century Wohnküche mit integriertem Waschbecken, Marmor-Arbeitsplatte, Küchenrückwand in Schwarz, Rückwand aus Marmor, hellem Holzboden, beigem Boden und schwarzer Arbeitsplatte in Paris
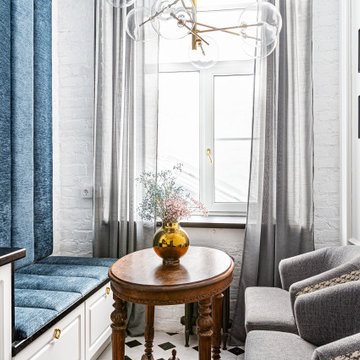
Квартира в ретро стиле с парижским шармом в старой части Санкт-Петербурга. Автор проекта: Ксения Горская
Einzeilige, Mittelgroße Mid-Century Wohnküche ohne Insel mit Einbauwaschbecken, profilierten Schrankfronten, weißen Schränken, Arbeitsplatte aus Holz, Küchenrückwand in Schwarz, Rückwand aus Porzellanfliesen, schwarzen Elektrogeräten, Keramikboden, weißem Boden und schwarzer Arbeitsplatte in Sankt Petersburg
Einzeilige, Mittelgroße Mid-Century Wohnküche ohne Insel mit Einbauwaschbecken, profilierten Schrankfronten, weißen Schränken, Arbeitsplatte aus Holz, Küchenrückwand in Schwarz, Rückwand aus Porzellanfliesen, schwarzen Elektrogeräten, Keramikboden, weißem Boden und schwarzer Arbeitsplatte in Sankt Petersburg
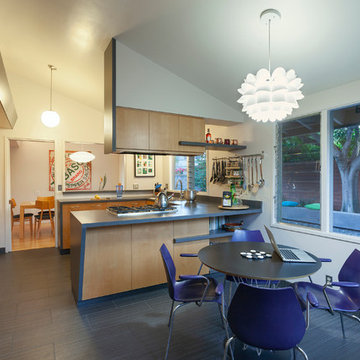
Patrick W. Price
Kleine Retro Wohnküche in U-Form mit Doppelwaschbecken, flächenbündigen Schrankfronten, hellen Holzschränken, Küchenrückwand in Schwarz, Küchengeräten aus Edelstahl, Porzellan-Bodenfliesen, Halbinsel, schwarzem Boden und schwarzer Arbeitsplatte in Santa Barbara
Kleine Retro Wohnküche in U-Form mit Doppelwaschbecken, flächenbündigen Schrankfronten, hellen Holzschränken, Küchenrückwand in Schwarz, Küchengeräten aus Edelstahl, Porzellan-Bodenfliesen, Halbinsel, schwarzem Boden und schwarzer Arbeitsplatte in Santa Barbara
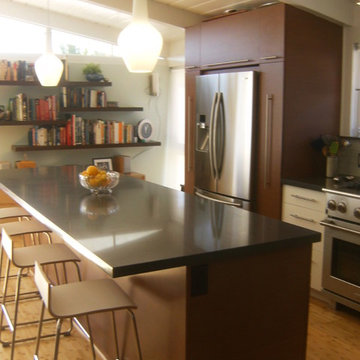
Offene Retro Küche in L-Form mit Landhausspüle, flächenbündigen Schrankfronten, hellbraunen Holzschränken, Quarzwerkstein-Arbeitsplatte, Küchenrückwand in Schwarz und Küchengeräten aus Edelstahl in Los Angeles
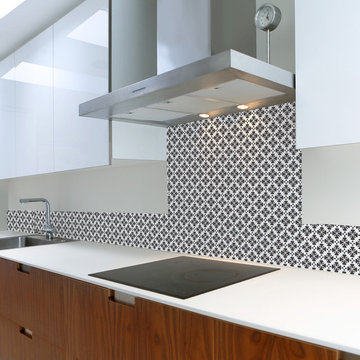
Une crédence décorative avec des couleurs modernes sur un motif vintage qui s’accordera facilement avec tous les types de cuisine.
Mid-Century Küche mit Küchenrückwand in Schwarz in Bordeaux
Mid-Century Küche mit Küchenrückwand in Schwarz in Bordeaux
Mid-Century Küchen mit Küchenrückwand in Schwarz Ideen und Design
8