Mid-Century Küchen mit Mineralwerkstoff-Arbeitsplatte Ideen und Design
Sortieren nach:Heute beliebt
41 – 60 von 1.053 Fotos
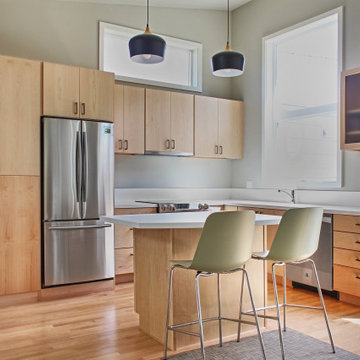
This client stayed true to the original design theme designed by the architect. Sleek, Mid-Century Modern. We used a slab door with natural maple wood, for a simple, understated look. The slab door is easy to clean, and never gets old. Natural Maple will hold it’s design style forever.

This project is best described in one word: Fun – Oh wait, and bold! This homes mid-century modern construction style was inspiration that married nicely to our clients request to also have a home with a glamorous and lux vibe. We have a long history of working together and the couple was very open to concepts but she had one request: she loved blue, in any and all forms, and wanted it to be used liberally throughout the house. This new-to-them home was an original 1966 ranch in the Calvert area of Lincoln, Nebraska and was begging for a new and more open floor plan to accommodate large family gatherings. The house had been so loved at one time but was tired and showing her age and an allover change in lighting, flooring, moldings as well as development of a new and more open floor plan, lighting and furniture and space planning were on our agenda. This album is a progression room to room of the house and the changes we made. We hope you enjoy it! This was such a fun and rewarding project and In the end, our Musician husband and glamorous wife had their forever dream home nestled in the heart of the city.
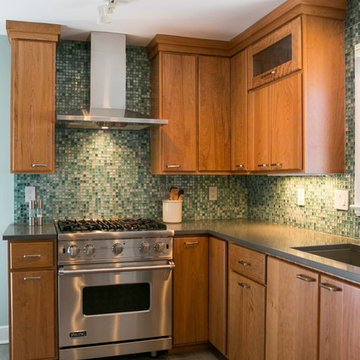
Geschlossene, Kleine Retro Küche ohne Insel in L-Form mit Unterbauwaschbecken, flächenbündigen Schrankfronten, hellbraunen Holzschränken, Mineralwerkstoff-Arbeitsplatte, Küchenrückwand in Grün, Rückwand aus Glasfliesen, Küchengeräten aus Edelstahl, Porzellan-Bodenfliesen und grauer Arbeitsplatte in Sonstige

1966 William Bain Jr (NBBJ) midcentury masterpiece. Dynamic modern architecture nestled at the end of a private wooded estate, perched on a bluff for sensational western water and mountain views. Walk down the trail to your private TIKI lounge and 230' of sandy waterfront. Original terrazzo graces the entire main floor, & walls of floor-to-ceiling windows frame expansive views. Enjoy year-round living, or make this your weekend getaway, with tremendous Airbnb/VRBO income potential!
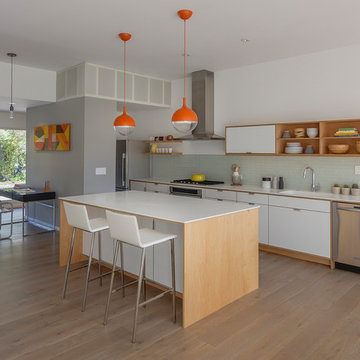
Eric Rorer
Offene, Einzeilige Retro Küche mit Unterbauwaschbecken, flächenbündigen Schrankfronten, weißen Schränken, Mineralwerkstoff-Arbeitsplatte, Küchenrückwand in Grün, Rückwand aus Metrofliesen, Küchengeräten aus Edelstahl, braunem Holzboden, Kücheninsel und braunem Boden in San Francisco
Offene, Einzeilige Retro Küche mit Unterbauwaschbecken, flächenbündigen Schrankfronten, weißen Schränken, Mineralwerkstoff-Arbeitsplatte, Küchenrückwand in Grün, Rückwand aus Metrofliesen, Küchengeräten aus Edelstahl, braunem Holzboden, Kücheninsel und braunem Boden in San Francisco
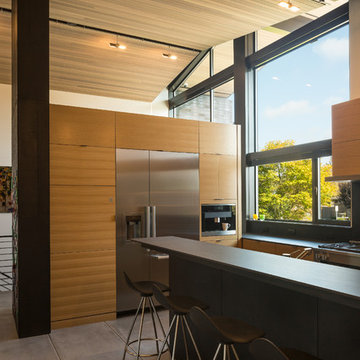
Kitchen features rift white oak cabinets and porcelain counters, LED track lighting.
photo by Lara Swimmer
Offene, Große Retro Küche in U-Form mit integriertem Waschbecken, flächenbündigen Schrankfronten, hellen Holzschränken, Mineralwerkstoff-Arbeitsplatte, Küchenrückwand in Schwarz, Küchengeräten aus Edelstahl, Betonboden und Kücheninsel in Seattle
Offene, Große Retro Küche in U-Form mit integriertem Waschbecken, flächenbündigen Schrankfronten, hellen Holzschränken, Mineralwerkstoff-Arbeitsplatte, Küchenrückwand in Schwarz, Küchengeräten aus Edelstahl, Betonboden und Kücheninsel in Seattle
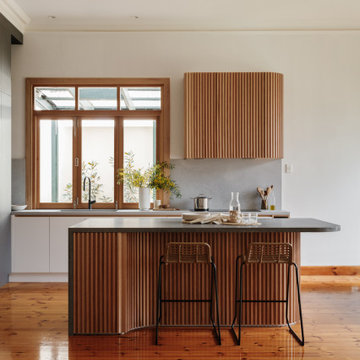
Mittelgroße Retro Wohnküche in L-Form mit Unterbauwaschbecken, flächenbündigen Schrankfronten, schwarzen Schränken, Mineralwerkstoff-Arbeitsplatte, Küchenrückwand in Grau, Rückwand aus Stein, Elektrogeräten mit Frontblende, hellem Holzboden, Kücheninsel, braunem Boden und grauer Arbeitsplatte in Adelaide
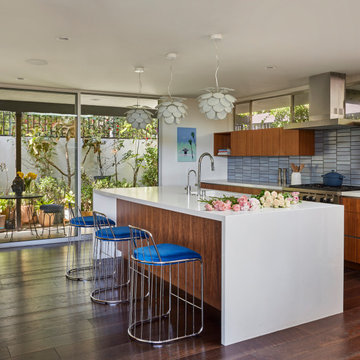
Kitchen with garden patio / outdoor dining.
Heath Ceramics tile at backsplash (random mixture of 2x9 and 3x9 tiles in G40 - Frost - tile glaze color
island countertop with waterfall is made of Caesarstone in “Ice Snow” color
All cabinetry is custom made by the contractor in American Black Walnut
Island counter stools are “Bride’s Veil” by Phase Design in polished chrome and blue
Discoco Pendant lights in white by Marset
the Theme Building at LAX painting by unknown

We were commissioned to design and build a new kitchen for this terraced side extension. The clients were quite specific about their style and ideas. After a few variations they fell in love with the floating island idea with fluted solid Utile. The Island top is 100% rubber and the main kitchen run work top is recycled resin and plastic. The cut out handles are replicas of an existing midcentury sideboard.
MATERIALS – Sapele wood doors and slats / birch ply doors with Forbo / Krion work tops / Flute glass.

Mittelgroße Mid-Century Wohnküche in L-Form mit Landhausspüle, flächenbündigen Schrankfronten, hellbraunen Holzschränken, Küchenrückwand in Grün, Rückwand aus Keramikfliesen, Küchengeräten aus Edelstahl, Kücheninsel, Mineralwerkstoff-Arbeitsplatte, Vinylboden und braunem Boden in Milwaukee
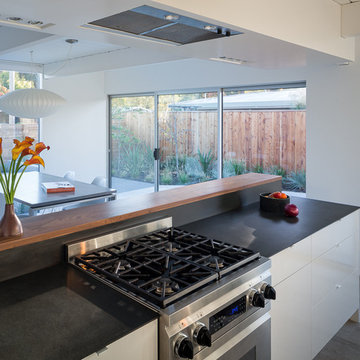
Eichler in Marinwood - The primary organizational element of the interior is the kitchen. Embedded within the simple post and beam structure, the kitchen was conceived as a programmatic block from which we would carve in order to contribute to both sense of function and organization.
photo: scott hargis
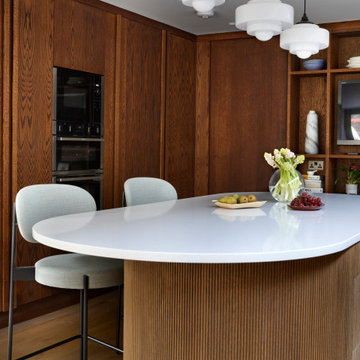
This new build architectural gem required a sensitive approach to balance the strong modernist language with the personal, emotive feel desired by the clients.
Taking inspiration from the California MCM aesthetic, we added bold colour blocking, interesting textiles and patterns, and eclectic lighting to soften the glazing, crisp detailing and linear forms. With a focus on juxtaposition and contrast, we played with the ‘mix’; utilising a blend of new & vintage pieces, differing shapes & textures, and touches of whimsy for a lived in feel.
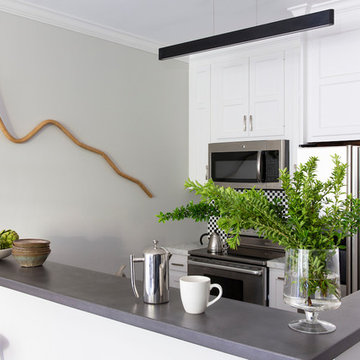
Vivian Johnson
Zweizeilige, Kleine Retro Wohnküche mit Schrankfronten mit vertiefter Füllung, weißen Schränken, Mineralwerkstoff-Arbeitsplatte, bunter Rückwand, Rückwand aus Mosaikfliesen, Küchengeräten aus Edelstahl, dunklem Holzboden, Halbinsel, braunem Boden und grauer Arbeitsplatte in San Francisco
Zweizeilige, Kleine Retro Wohnküche mit Schrankfronten mit vertiefter Füllung, weißen Schränken, Mineralwerkstoff-Arbeitsplatte, bunter Rückwand, Rückwand aus Mosaikfliesen, Küchengeräten aus Edelstahl, dunklem Holzboden, Halbinsel, braunem Boden und grauer Arbeitsplatte in San Francisco
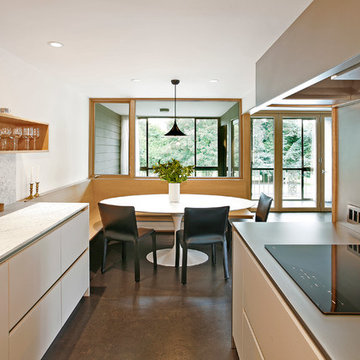
Mittelgroße Retro Wohnküche in L-Form mit Unterbauwaschbecken, flächenbündigen Schrankfronten, weißen Schränken, Mineralwerkstoff-Arbeitsplatte, Küchengeräten aus Edelstahl und Korkboden in Seattle
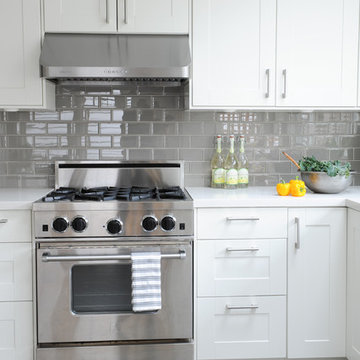
Our goal on this project was to make the main floor of this lovely early 20th century home in a popular Vancouver neighborhood work for a growing family of four. We opened up the space, both literally and aesthetically, with windows and skylights, an efficient layout, some carefully selected furniture pieces and a soft colour palette that lends a light and playful feel to the space. Our clients can hardly believe that their once small, dark, uncomfortable main floor has become a bright, functional and beautiful space where they can now comfortably host friends and hang out as a family. Interior Design by Lori Steeves of Simply Home Decorating Inc. Photos by Tracey Ayton Photography.
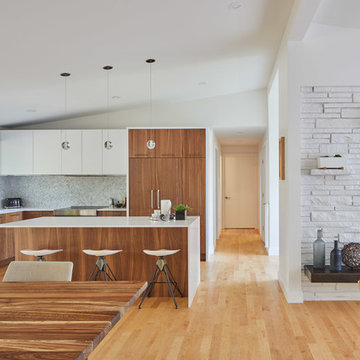
Große Mid-Century Wohnküche in L-Form mit Einbauwaschbecken, flächenbündigen Schrankfronten, weißen Schränken, Küchenrückwand in Grau, Küchengeräten aus Edelstahl, Laminat, Kücheninsel, Mineralwerkstoff-Arbeitsplatte, Rückwand aus Mosaikfliesen und beigem Boden in Toronto
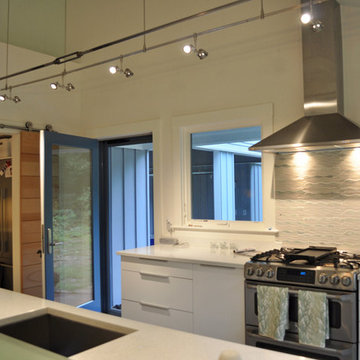
Constructed in two phases, this renovation, with a few small additions, touched nearly every room in this late ‘50’s ranch house. The owners raised their family within the original walls and love the house’s location, which is not far from town and also borders conservation land. But they didn’t love how chopped up the house was and the lack of exposure to natural daylight and views of the lush rear woods. Plus, they were ready to de-clutter for a more stream-lined look. As a result, KHS collaborated with them to create a quiet, clean design to support the lifestyle they aspire to in retirement.
To transform the original ranch house, KHS proposed several significant changes that would make way for a number of related improvements. Proposed changes included the removal of the attached enclosed breezeway (which had included a stair to the basement living space) and the two-car garage it partially wrapped, which had blocked vital eastern daylight from accessing the interior. Together the breezeway and garage had also contributed to a long, flush front façade. In its stead, KHS proposed a new two-car carport, attached storage shed, and exterior basement stair in a new location. The carport is bumped closer to the street to relieve the flush front facade and to allow access behind it to eastern daylight in a relocated rear kitchen. KHS also proposed a new, single, more prominent front entry, closer to the driveway to replace the former secondary entrance into the dark breezeway and a more formal main entrance that had been located much farther down the facade and curiously bordered the bedroom wing.
Inside, low ceilings and soffits in the primary family common areas were removed to create a cathedral ceiling (with rod ties) over a reconfigured semi-open living, dining, and kitchen space. A new gas fireplace serving the relocated dining area -- defined by a new built-in banquette in a new bay window -- was designed to back up on the existing wood-burning fireplace that continues to serve the living area. A shared full bath, serving two guest bedrooms on the main level, was reconfigured, and additional square footage was captured for a reconfigured master bathroom off the existing master bedroom. A new whole-house color palette, including new finishes and new cabinetry, complete the transformation. Today, the owners enjoy a fresh and airy re-imagining of their familiar ranch house.
Photos by Katie Hutchison
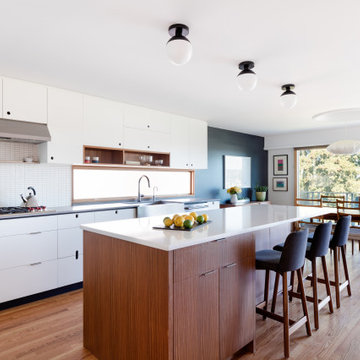
An expansive teak island anchors this modern Seattle kitchen. Giant sliding glass doors open on to a deck overlooking the city.
Mittelgroße Mid-Century Wohnküche in L-Form mit flächenbündigen Schrankfronten, weißen Schränken, Mineralwerkstoff-Arbeitsplatte, Küchengeräten aus Edelstahl, braunem Holzboden, Kücheninsel, weißer Arbeitsplatte, Landhausspüle, Küchenrückwand in Weiß, Rückwand aus Mosaikfliesen und braunem Boden in Seattle
Mittelgroße Mid-Century Wohnküche in L-Form mit flächenbündigen Schrankfronten, weißen Schränken, Mineralwerkstoff-Arbeitsplatte, Küchengeräten aus Edelstahl, braunem Holzboden, Kücheninsel, weißer Arbeitsplatte, Landhausspüle, Küchenrückwand in Weiß, Rückwand aus Mosaikfliesen und braunem Boden in Seattle
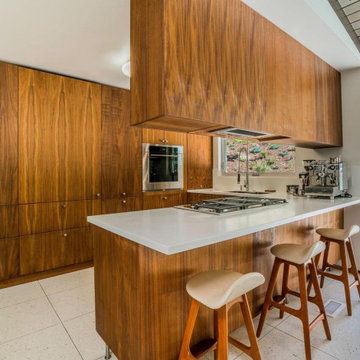
Looking in to kitchen.
Mittelgroße Retro Küche mit Doppelwaschbecken, flächenbündigen Schrankfronten, Mineralwerkstoff-Arbeitsplatte, Küchengeräten aus Edelstahl, Terrazzo-Boden, Halbinsel, weißem Boden, weißer Arbeitsplatte, freigelegten Dachbalken und hellbraunen Holzschränken in Los Angeles
Mittelgroße Retro Küche mit Doppelwaschbecken, flächenbündigen Schrankfronten, Mineralwerkstoff-Arbeitsplatte, Küchengeräten aus Edelstahl, Terrazzo-Boden, Halbinsel, weißem Boden, weißer Arbeitsplatte, freigelegten Dachbalken und hellbraunen Holzschränken in Los Angeles
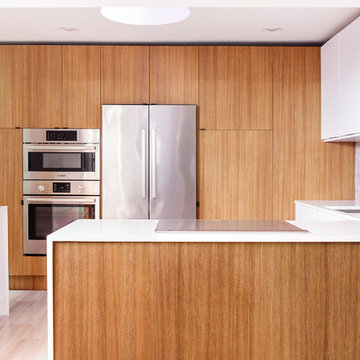
Heidi's Bridge
Kleine Mid-Century Wohnküche in U-Form mit Unterbauwaschbecken, flächenbündigen Schrankfronten, hellbraunen Holzschränken, Mineralwerkstoff-Arbeitsplatte, Küchenrückwand in Grau, Rückwand aus Porzellanfliesen, Küchengeräten aus Edelstahl, Porzellan-Bodenfliesen, Halbinsel und beigem Boden in Philadelphia
Kleine Mid-Century Wohnküche in U-Form mit Unterbauwaschbecken, flächenbündigen Schrankfronten, hellbraunen Holzschränken, Mineralwerkstoff-Arbeitsplatte, Küchenrückwand in Grau, Rückwand aus Porzellanfliesen, Küchengeräten aus Edelstahl, Porzellan-Bodenfliesen, Halbinsel und beigem Boden in Philadelphia
Mid-Century Küchen mit Mineralwerkstoff-Arbeitsplatte Ideen und Design
3