Mid-Century Küchen mit schwarzer Arbeitsplatte Ideen und Design
Suche verfeinern:
Budget
Sortieren nach:Heute beliebt
81 – 100 von 914 Fotos
1 von 3
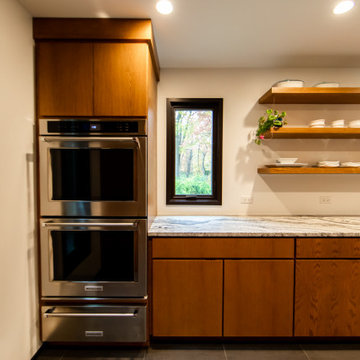
This modern galley Kitchen was remodeled and opened to a new Breakfast Room and Wet Bar. The clean lines and streamlined style are in keeping with the original style and architecture of this home.

This was a fun re-model with a fun-loving homeowner. Know locally as 'the 50's guy' the homeowner wanted his kitchen to reflect his passion for that decade. Using Northstar appliances from Elmira Stove Works was just the beginning. We complemented the bright red of the appliances with white cabinets and black counters. The homeowner then added the yellow walls and detailed tile work to finish it off. San Luis Kitchen Co.
photo: James DeBrauwere
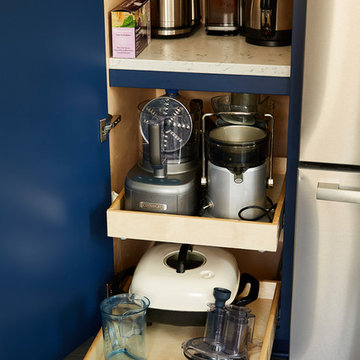
Geschlossene, Mittelgroße Retro Küche ohne Insel in U-Form mit Unterbauwaschbecken, flächenbündigen Schrankfronten, Quarzwerkstein-Arbeitsplatte, Küchenrückwand in Weiß, Rückwand aus Zementfliesen, Küchengeräten aus Edelstahl, Zementfliesen für Boden, grauem Boden, schwarzer Arbeitsplatte und blauen Schränken in Minneapolis
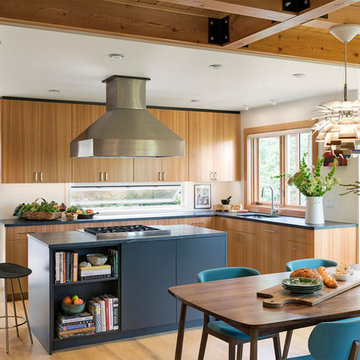
Architect: Sala Architects | Builder: Merdan Custom Builders Inc. | Photography: Spacecrafting
Retro Wohnküche in L-Form mit Unterbauwaschbecken, flächenbündigen Schrankfronten, hellen Holzschränken, Rückwand-Fenster, Kücheninsel, schwarzer Arbeitsplatte und hellem Holzboden in Minneapolis
Retro Wohnküche in L-Form mit Unterbauwaschbecken, flächenbündigen Schrankfronten, hellen Holzschränken, Rückwand-Fenster, Kücheninsel, schwarzer Arbeitsplatte und hellem Holzboden in Minneapolis
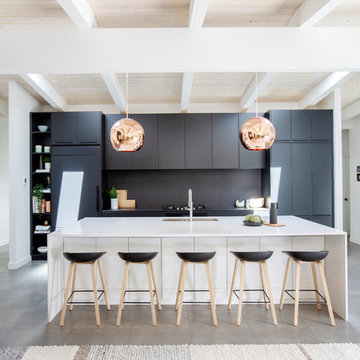
Offene, Einzeilige, Große Mid-Century Küche mit Unterbauwaschbecken, flächenbündigen Schrankfronten, schwarzen Schränken, Küchenrückwand in Schwarz, Elektrogeräten mit Frontblende, Kücheninsel, grauem Boden, schwarzer Arbeitsplatte, Quarzwerkstein-Arbeitsplatte und Betonboden in Vancouver

In 1949, one of mid-century modern’s most famous NW architects, Paul Hayden Kirk, built this early “glass house” in Hawthorne Hills. Rather than flattening the rolling hills of the Northwest to accommodate his structures, Kirk sought to make the least impact possible on the building site by making use of it natural landscape. When we started this project, our goal was to pay attention to the original architecture--as well as designing the home around the client’s eclectic art collection and African artifacts. The home was completely gutted, since most of the home is glass, hardly any exterior walls remained. We kept the basic footprint of the home the same—opening the space between the kitchen and living room. The horizontal grain matched walnut cabinets creates a natural continuous movement. The sleek lines of the Fleetwood windows surrounding the home allow for the landscape and interior to seamlessly intertwine. In our effort to preserve as much of the design as possible, the original fireplace remains in the home and we made sure to work with the natural lines originally designed by Kirk.

What Stacey was after was a Shaker door with little ornamentation as possible – no extra beveling or grooves, no visible seams, and a 90° angle between the recessed panel and the edges of the frames. That last point about the 90° angle is why Stacey chose Scherr’s over Semihandmade Doors, another popular manufacturer of custom doors for IKEA kitchen cabinets. If you look very very carefully at SHM’s Supermatte Shaker door, you’ll notice what we mean.
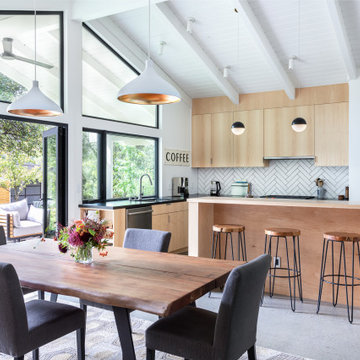
Mid-Century Wohnküche in L-Form mit Unterbauwaschbecken, flächenbündigen Schrankfronten, hellen Holzschränken, Küchenrückwand in Weiß, Küchengeräten aus Edelstahl, Betonboden, Kücheninsel, grauem Boden und schwarzer Arbeitsplatte in Sacramento

This Denver ranch house was a traditional, 8’ ceiling ranch home when I first met my clients. With the help of an architect and a builder with an eye for detail, we completely transformed it into a Mid-Century Modern fantasy.
Photos by sara yoder
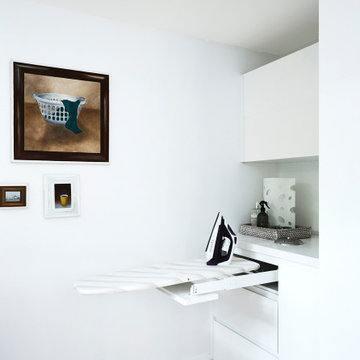
Offene, Große Retro Küche in L-Form mit flächenbündigen Schrankfronten, weißen Schränken, Granit-Arbeitsplatte, Küchenrückwand in Weiß, Zementfliesen für Boden, Kücheninsel, weißem Boden und schwarzer Arbeitsplatte in Sydney

Photos by Tina Witherspoon.
Offene, Große Mid-Century Küche in U-Form mit flächenbündigen Schrankfronten, dunklen Holzschränken, Quarzwerkstein-Arbeitsplatte, Küchenrückwand in Blau, Rückwand aus Keramikfliesen, Küchengeräten aus Edelstahl, hellem Holzboden, Kücheninsel, schwarzer Arbeitsplatte und Holzdecke in Seattle
Offene, Große Mid-Century Küche in U-Form mit flächenbündigen Schrankfronten, dunklen Holzschränken, Quarzwerkstein-Arbeitsplatte, Küchenrückwand in Blau, Rückwand aus Keramikfliesen, Küchengeräten aus Edelstahl, hellem Holzboden, Kücheninsel, schwarzer Arbeitsplatte und Holzdecke in Seattle
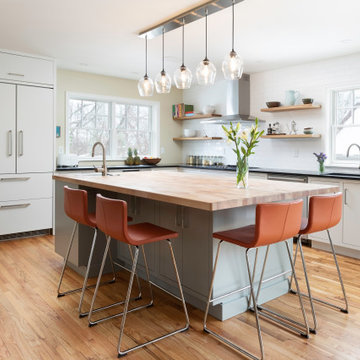
A small existing kitchen is opened in both directions with an eclectic assortment of white, gray, and natural wood to create a new look and a fresh sense of connection to the outdoors. The feel is still casual and a bit country to feel at home with the existing windows and character.

Geschlossene, Mittelgroße Retro Küche ohne Insel in U-Form mit Unterbauwaschbecken, flächenbündigen Schrankfronten, blauen Schränken, Quarzwerkstein-Arbeitsplatte, Küchenrückwand in Weiß, Rückwand aus Zementfliesen, Küchengeräten aus Edelstahl, Zementfliesen für Boden, grauem Boden und schwarzer Arbeitsplatte in Minneapolis
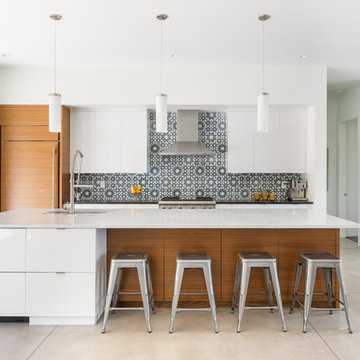
Offene Mid-Century Küche mit Unterbauwaschbecken, flächenbündigen Schrankfronten, weißen Schränken, bunter Rückwand, Elektrogeräten mit Frontblende, Kücheninsel, schwarzer Arbeitsplatte und beigem Boden in Denver
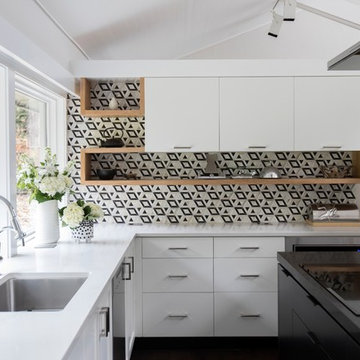
Große Retro Küche in U-Form mit Unterbauwaschbecken, Quarzwerkstein-Arbeitsplatte, Küchenrückwand in Schwarz, Rückwand aus Marmor, Elektrogeräten mit Frontblende, dunklem Holzboden, Kücheninsel, braunem Boden, flächenbündigen Schrankfronten, weißen Schränken und schwarzer Arbeitsplatte in Vancouver
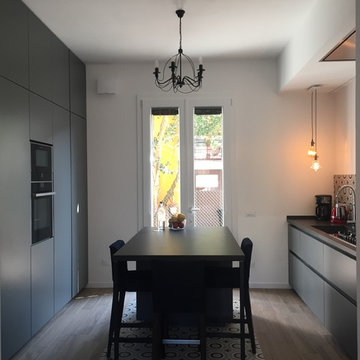
vista complessiva
Mittelgroße, Offene, Zweizeilige Retro Küche mit Unterbauwaschbecken, flächenbündigen Schrankfronten, schwarzen Schränken, Quarzit-Arbeitsplatte, Rückwand aus Zementfliesen, Küchengeräten aus Edelstahl, Keramikboden, Kücheninsel und schwarzer Arbeitsplatte in Sonstige
Mittelgroße, Offene, Zweizeilige Retro Küche mit Unterbauwaschbecken, flächenbündigen Schrankfronten, schwarzen Schränken, Quarzit-Arbeitsplatte, Rückwand aus Zementfliesen, Küchengeräten aus Edelstahl, Keramikboden, Kücheninsel und schwarzer Arbeitsplatte in Sonstige

Offene, Kleine Mid-Century Küche in L-Form mit Unterbauwaschbecken, flächenbündigen Schrankfronten, weißen Schränken, Marmor-Arbeitsplatte, Küchenrückwand in Grün, Rückwand aus Keramikfliesen, Küchengeräten aus Edelstahl, Kücheninsel, schwarzer Arbeitsplatte und freigelegten Dachbalken in San Francisco

Eichler in Marinwood - The primary organizational element of the interior is the kitchen. Embedded within the simple post and beam structure, the kitchen was conceived as a programmatic block from which we would carve in order to contribute to both sense of function and organization.
photo: scott hargis
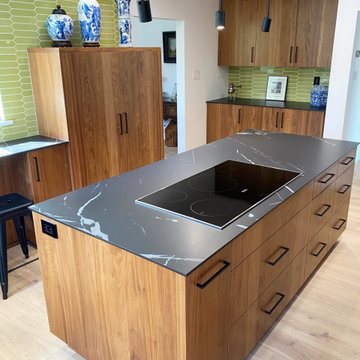
Design and photos by Uli Rankin
Geschlossene, Mittelgroße Retro Küche mit Unterbauwaschbecken, flächenbündigen Schrankfronten, hellbraunen Holzschränken, Küchenrückwand in Schwarz, Elektrogeräten mit Frontblende, hellem Holzboden, Kücheninsel und schwarzer Arbeitsplatte in Toronto
Geschlossene, Mittelgroße Retro Küche mit Unterbauwaschbecken, flächenbündigen Schrankfronten, hellbraunen Holzschränken, Küchenrückwand in Schwarz, Elektrogeräten mit Frontblende, hellem Holzboden, Kücheninsel und schwarzer Arbeitsplatte in Toronto
Mid-Century Küchen mit schwarzer Arbeitsplatte Ideen und Design
5
