Mid-Century Küchen mit Vorratsschrank Ideen und Design
Suche verfeinern:
Budget
Sortieren nach:Heute beliebt
161 – 180 von 651 Fotos
1 von 3
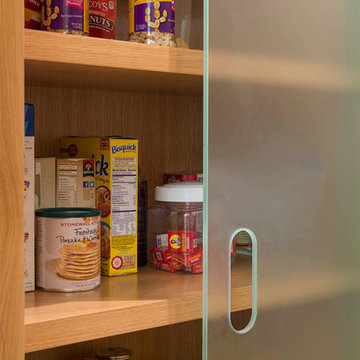
Danny Piassick
Geräumige Retro Küche ohne Insel in U-Form mit Vorratsschrank, Unterbauwaschbecken, flächenbündigen Schrankfronten, hellbraunen Holzschränken, Mineralwerkstoff-Arbeitsplatte, Küchenrückwand in Grau, Küchengeräten aus Edelstahl und Porzellan-Bodenfliesen in Austin
Geräumige Retro Küche ohne Insel in U-Form mit Vorratsschrank, Unterbauwaschbecken, flächenbündigen Schrankfronten, hellbraunen Holzschränken, Mineralwerkstoff-Arbeitsplatte, Küchenrückwand in Grau, Küchengeräten aus Edelstahl und Porzellan-Bodenfliesen in Austin
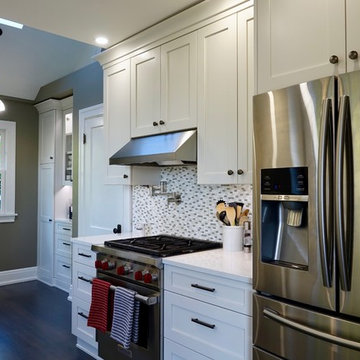
Designer – Tim Moser
Cabinet Maker – Sollera Fine Cabinetry
Door Style – Whistler (Shaker Door Style)
Wood Species – Maple Painted "Silver Cloud"
PentalQuartz "Misterio" Polished Countertop
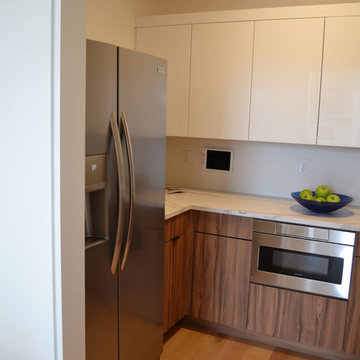
Type of Project: Kitchen and Pantry
Style of Project: Mid-Century Modern
Cabinetry: Brookhaven (Wood-Mode)
Wood: High Gloss MDF, Laminate Doors
Finishes: Bright White High Gloss, Vertical Oiled Walnut Laminate
Door: Vista
Countertop: Cambria Britannica Matte
Other Design Elements:
• Fridge wrapped with walnut laminate, mixed with high gloss white drawer base adjacent to range
• Two-sided island with waterfall ends and lower table area for casual meals with two young daughters
• Back of island and pantry with touch latch (no hardware)
• No wall cabinets in kitchen to keep the clean contemporary lines
• Walnut laminate chosen to blend with the darkest color variation in birch flooring
• Pantry like a second kitchen with sink, fridge and pantry for out of sight entertaining prep and clean-up as well as abundant storage
Awards:
2018 Saratoga Showcase of Homes, Luxury Homes-Best Kitchen
2018 Saratoga Showcase of Homes, Luxury Homes-People’s Choice Award
Project Year: 2017-2018
Others who worked on this project: Form Collaborative, Wood-Mode,
This extraordinary project was part of a very special Saratoga Showcase home designed by The Form Collaborative for a family with two small girls. Every detail was considered to maximize the vision of an open floorplan, with emphasis on unique focal points and indoor/outdoor connectivity and symmetry.
The kitchen was designed in two parts: the statement making kitchen that is part of the great room and the pantry that acts as a second space for prep, clean-up and storage. The kitchen achieves a tailored, clean aesthetic through carefully curated design elements including the handsome juxtaposition of oiled walnut laminate and bright white high gloss, touch latch mechanisms removing the need for hardware, and an absence of any wall cabinetry. The pantry, while primarily designed around functional needs, does not disappoint in its striking, modern design.
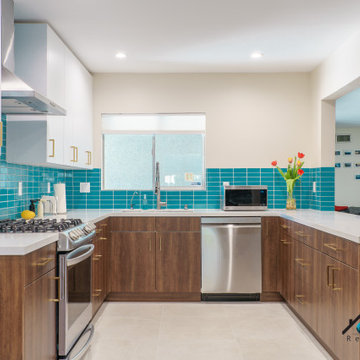
We revamped this 1960's Mid-Century Valley Glen home, by transforming its wide spacious kitchen into a modern mid-century style. We completely removed the old cabinets, reconfigured the layout, upgraded the electrical and plumbing system of the kitchen. We installed 6 dimmable recessed light cans, new GFI outlets, new switches, and brand-new appliances. We moved the stovetop's location opposite from its original location for the sake of space efficiency to create new countertop space for dining. Relocating the stovetop required creating a new gas line and ventilation pipeline. We installed 56 linear feet of beautiful custom flat-panel walnut and off-white cabinets that house the stovetop refrigerator, wine cellar, sink, and dishwasher seamlessly. The cabinets have beautiful gold brush hardware, self-close mechanisms, adjustable shelves, full extension drawers, and a spice rack pull-out. There is also a pullout drawer that glides out quietly for easy access to store essentials at the party. We installed 45 sq. ft. of teal subway tile backsplash adds a pop of color to the brown walnut, gold, and neutral color palette of the kitchen. The 45 sq. ft. of countertop is made of a solid color off-white custom-quartz which matches the color of the top cabinets of the kitchen. Paired with the 220 sq. ft. of natural off-white stone flooring tiles, the color combination of the kitchen embodies the essence of modern mid-century style.
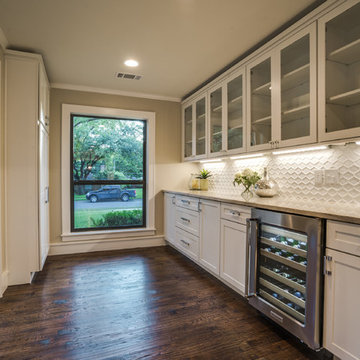
Zweizeilige Mid-Century Küche mit Vorratsschrank, Schrankfronten im Shaker-Stil, weißen Schränken, Granit-Arbeitsplatte, Küchenrückwand in Weiß, Küchengeräten aus Edelstahl und dunklem Holzboden in Dallas
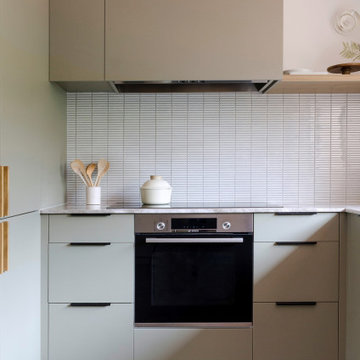
Mittelgroße Mid-Century Küche in U-Form mit Vorratsschrank, Waschbecken, flächenbündigen Schrankfronten, grünen Schränken, Kalkstein-Arbeitsplatte, Küchenrückwand in Weiß, Rückwand aus Mosaikfliesen, schwarzen Elektrogeräten, Schieferboden, Halbinsel, braunem Boden und beiger Arbeitsplatte in Melbourne
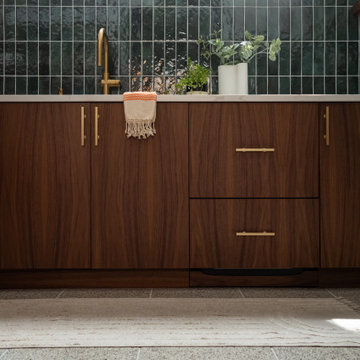
Staging: Jaqueline with Tweaked Style
Photography: Tony Diaz
General Contracting: Big Brothers Development
Mittelgroße Retro Küche ohne Insel in L-Form mit Vorratsschrank, flächenbündigen Schrankfronten, hellbraunen Holzschränken, Küchenrückwand in Grün, Elektrogeräten mit Frontblende und weißer Arbeitsplatte in Chicago
Mittelgroße Retro Küche ohne Insel in L-Form mit Vorratsschrank, flächenbündigen Schrankfronten, hellbraunen Holzschränken, Küchenrückwand in Grün, Elektrogeräten mit Frontblende und weißer Arbeitsplatte in Chicago
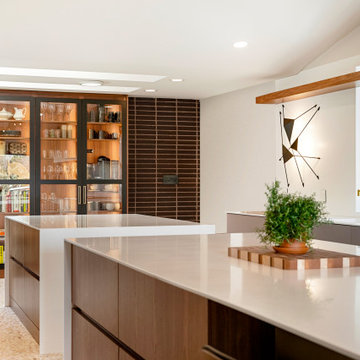
The original kitchen in this 1968 Lakewood home was cramped and dark. The new homeowners wanted an open layout with a clean, modern look that was warm rather than sterile. This was accomplished with custom cabinets, waterfall-edge countertops and stunning light fixtures.
Crystal Cabinet Works, Inc - custom paint on Celeste door style; natural walnut on Springfield door style.
Design by Heather Evans, BKC Kitchen and Bath.
RangeFinder Photography.
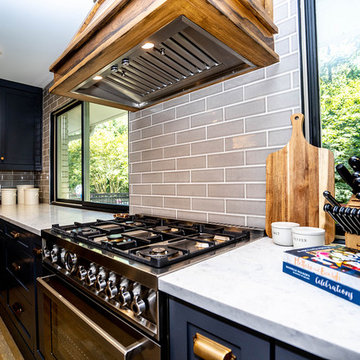
Mittelgroße Retro Küche in U-Form mit Vorratsschrank, Waschbecken, Schrankfronten im Shaker-Stil, blauen Schränken, Quarzwerkstein-Arbeitsplatte, Küchenrückwand in Grau, Rückwand aus Metrofliesen, Küchengeräten aus Edelstahl, braunem Holzboden, Kücheninsel, braunem Boden und weißer Arbeitsplatte in Atlanta
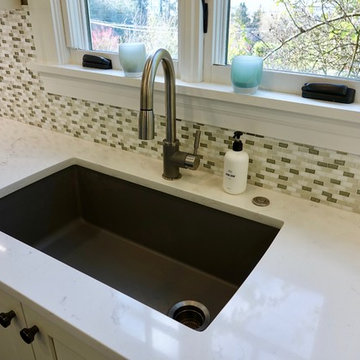
Designer – Tim Moser
Cabinet Maker – Sollera Fine Cabinetry
Door Style – Whistler (Shaker Door Style)
Wood Species – Maple Painted "Silver Cloud"
PentalQuartz "Misterio" Polished Countertop
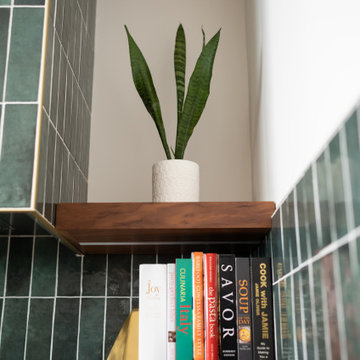
Staging: Jaqueline with Tweaked Style
Photography: Tony Diaz
General Contracting: Big Brothers Development
Mittelgroße Mid-Century Küche ohne Insel in L-Form mit Vorratsschrank, flächenbündigen Schrankfronten, hellbraunen Holzschränken, Küchenrückwand in Grün, Elektrogeräten mit Frontblende und weißer Arbeitsplatte in Chicago
Mittelgroße Mid-Century Küche ohne Insel in L-Form mit Vorratsschrank, flächenbündigen Schrankfronten, hellbraunen Holzschränken, Küchenrückwand in Grün, Elektrogeräten mit Frontblende und weißer Arbeitsplatte in Chicago
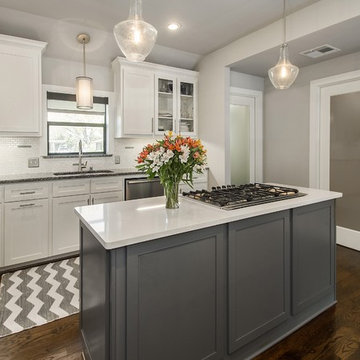
This one story home was transformed into a mid-century modern masterpiece with the addition of a second floor. Its expansive wrap around deck showcases the view of White Rock Lake and the Dallas Skyline and giving this growing family the space it needed to stay in their beloved home. We renovated the downstairs with modifications to the kitchen, pantry, and laundry space, we added a home office and upstairs, a large loft space is flanked by a powder room, playroom, 2 bedrooms and a jack and jill bath. Architecture by h design| Interior Design by Hatfield Builders & Remodelers| Photography by Versatile Imaging
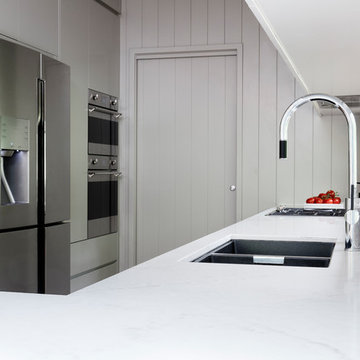
Zweizeilige, Große Retro Küche mit Vorratsschrank, Unterbauwaschbecken, flächenbündigen Schrankfronten, grauen Schränken, Quarzwerkstein-Arbeitsplatte, Rückwand-Fenster, Küchengeräten aus Edelstahl, hellem Holzboden, Halbinsel, beigem Boden und bunter Arbeitsplatte in Sydney
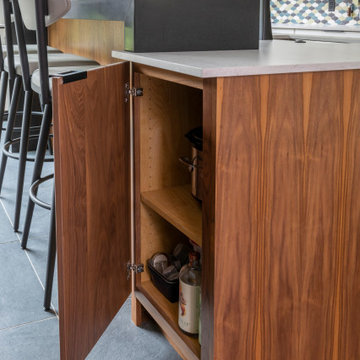
An East Hanover hidden home is a mid-century gem, and now the updated contemporary kitchen reflects the modern and fun personality of the rest of the space!
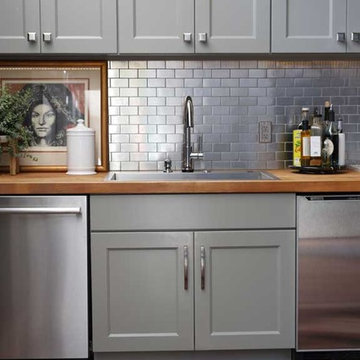
Historical Renovation
Objective: The homeowners asked us to join the project after partial demo and construction was in full
swing. Their desire was to significantly enlarge and update the charming mid-century modern home to
meet the needs of their joined families and frequent social gatherings. It was critical though that the
expansion be seamless between old and new, where one feels as if the home “has always been this
way”.
Solution: We created spaces within rooms that allowed family to gather and socialize freely or allow for
private conversations. As constant entertainers, the couple wanted easier access to their favorite wines
than having to go to the basement cellar. A custom glass and stainless steel wine cellar was created
where bottles seem to float in the space between the dining room and kitchen area.
A nineteen foot long island dominates the great room as well as any social gathering where it is
generally spread from end to end with food and surrounded by friends and family.
Aside of the master suite, three oversized bedrooms each with a large en suite bath provide plenty of
space for kids returning from college and frequent visits from friends and family.
A neutral color palette was chosen throughout to bring warmth into the space but not fight with the
clients’ collections of art, antique rugs and furnishings. Soaring ceiling, windows and huge sliding doors
bring the naturalness of the large wooded lot inside while lots of natural wood and stone was used to
further complement the outdoors and their love of nature.
Outside, a large ground level fire-pit surrounded by comfortable chairs is another favorite gathering
spot.
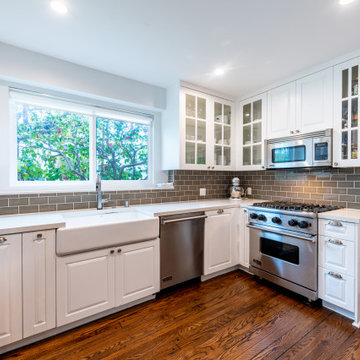
This kitchen is brings a timeless vibe with all white shaker cabinets, white quartz countertop, and grey subway tile backsplash. The large farmhouse sink and Viking appliances were essential for our clients that love to cook.
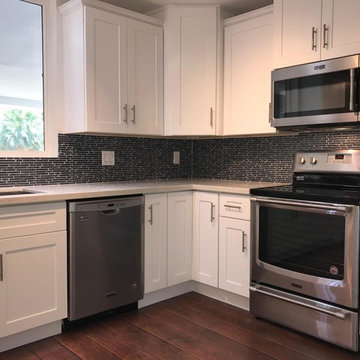
Kleine Retro Küche ohne Insel in L-Form mit Vorratsschrank, Doppelwaschbecken, Schrankfronten im Shaker-Stil, weißen Schränken, Quarzwerkstein-Arbeitsplatte, Küchenrückwand in Blau, Rückwand aus Glasfliesen, Küchengeräten aus Edelstahl, Laminat und braunem Boden in Phoenix
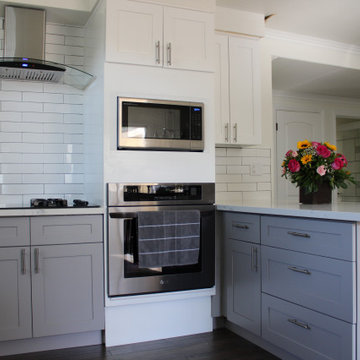
Mittelgroße Mid-Century Küche in U-Form mit Vorratsschrank, Landhausspüle, Schrankfronten im Shaker-Stil, weißen Schränken, Quarzwerkstein-Arbeitsplatte, Küchenrückwand in Weiß, Rückwand aus Metrofliesen, Küchengeräten aus Edelstahl, Laminat, Halbinsel, braunem Boden und weißer Arbeitsplatte in Los Angeles
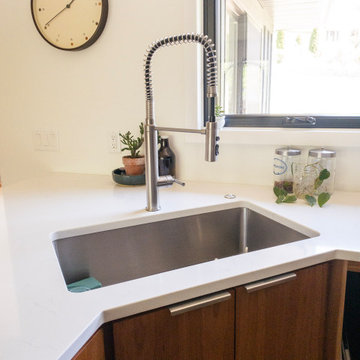
Mid Century Dream
Welborn Forest Cabinetry
Avenue Slab Door Style
Cherry in Wheat / Natural Stain
HARDWARE : Chrome Finger Pulls
COUNTERTOPS
KITCHEN : Blanco Aspen Quartz Coutnertops
BUILDER : D&M Design Company
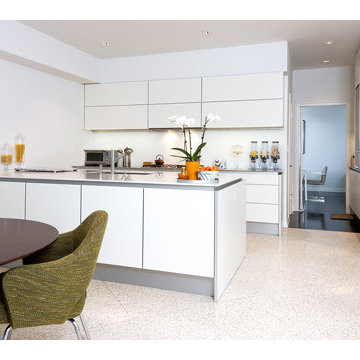
Peter Molick Photography
Mittelgroße Retro Küche mit Vorratsschrank, Unterbauwaschbecken, Lamellenschränken, weißen Schränken, Küchenrückwand in Weiß, Rückwand aus Stäbchenfliesen, Elektrogeräten mit Frontblende und Schieferboden in Houston
Mittelgroße Retro Küche mit Vorratsschrank, Unterbauwaschbecken, Lamellenschränken, weißen Schränken, Küchenrückwand in Weiß, Rückwand aus Stäbchenfliesen, Elektrogeräten mit Frontblende und Schieferboden in Houston
Mid-Century Küchen mit Vorratsschrank Ideen und Design
9