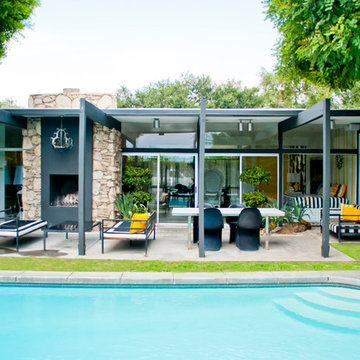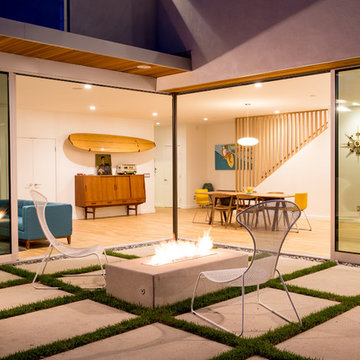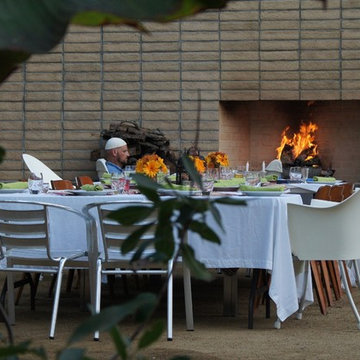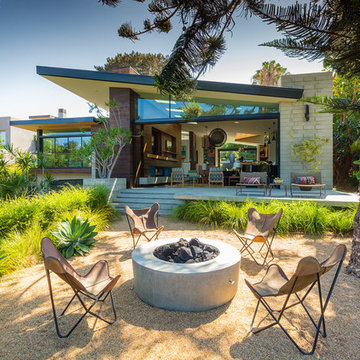Mid-Century Patio mit Feuerstelle Ideen und Design
Suche verfeinern:
Budget
Sortieren nach:Heute beliebt
61 – 80 von 303 Fotos
1 von 3
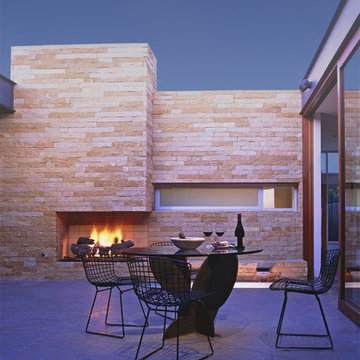
Interior courtyard and fireplace
Mittelgroßer, Unbedeckter Retro Patio hinter dem Haus mit Feuerstelle und Stempelbeton in Orange County
Mittelgroßer, Unbedeckter Retro Patio hinter dem Haus mit Feuerstelle und Stempelbeton in Orange County

Reverse Shed Eichler
This project is part tear-down, part remodel. The original L-shaped plan allowed the living/ dining/ kitchen wing to be completely re-built while retaining the shell of the bedroom wing virtually intact. The rebuilt entertainment wing was enlarged 50% and covered with a low-slope reverse-shed roof sloping from eleven to thirteen feet. The shed roof floats on a continuous glass clerestory with eight foot transom. Cantilevered steel frames support wood roof beams with eaves of up to ten feet. An interior glass clerestory separates the kitchen and livingroom for sound control. A wall-to-wall skylight illuminates the north wall of the kitchen/family room. New additions at the back of the house add several “sliding” wall planes, where interior walls continue past full-height windows to the exterior, complimenting the typical Eichler indoor-outdoor ceiling and floor planes. The existing bedroom wing has been re-configured on the interior, changing three small bedrooms into two larger ones, and adding a guest suite in part of the original garage. A previous den addition provided the perfect spot for a large master ensuite bath and walk-in closet. Natural materials predominate, with fir ceilings, limestone veneer fireplace walls, anigre veneer cabinets, fir sliding windows and interior doors, bamboo floors, and concrete patios and walks. Landscape design by Bernard Trainor: www.bernardtrainor.com (see “Concrete Jungle” in April 2014 edition of Dwell magazine). Microsoft Media Center installation of the Year, 2008: www.cybermanor.com/ultimate_install.html (automated shades, radiant heating system, and lights, as well as security & sound).

Unbedeckter Retro Patio hinter dem Haus mit Feuerstelle und Betonplatten in San Francisco
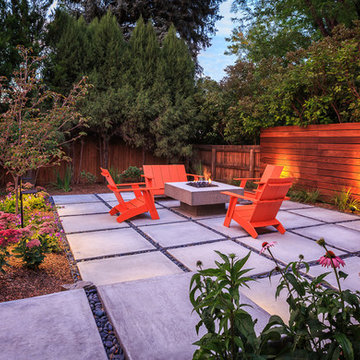
photo by Chris Clemens
Mittelgroßer Retro Patio hinter dem Haus mit Feuerstelle und Betonboden in Denver
Mittelgroßer Retro Patio hinter dem Haus mit Feuerstelle und Betonboden in Denver
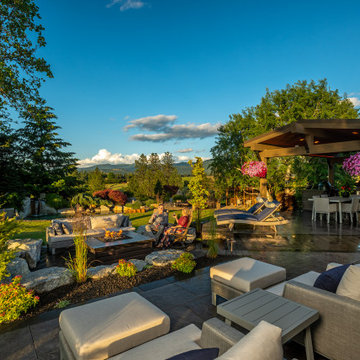
This patio space boasts of many entertaining areas. The outdoor kitchen and dining area presents the dinner hosting options this family was looking for. A unique paver in-lay provides a path guiding guests to the sunken firepit.
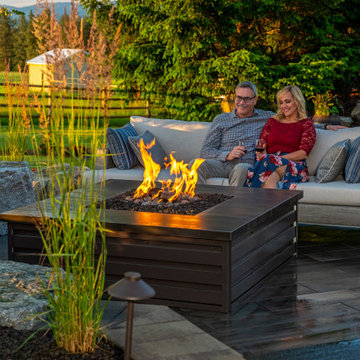
Alderwood lowered the existing retaining wall to provide a sunken firepit lounge area. Due to the varying heights, the firepit space does not affect any views of the rest of the yard. The hand-laid pavers reflect the style of the home, creating a cohesive ambiance.
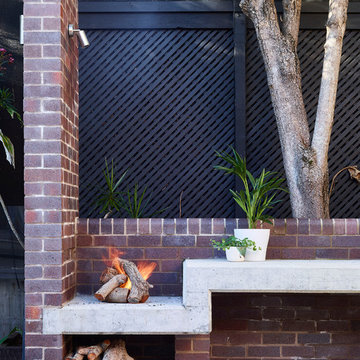
Concrete BBQ and fireplace in courtyard with concrete pavers and brick landing.
Kleiner, Unbedeckter Retro Patio im Innenhof mit Feuerstelle und Pflastersteinen in Sunshine Coast
Kleiner, Unbedeckter Retro Patio im Innenhof mit Feuerstelle und Pflastersteinen in Sunshine Coast
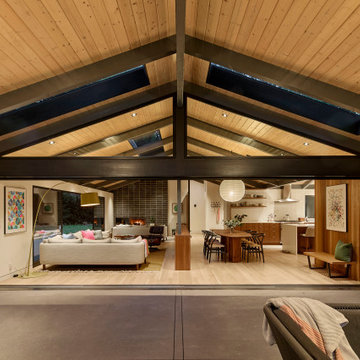
Großer, Überdachter Retro Patio neben dem Haus mit Feuerstelle und Betonplatten in Portland
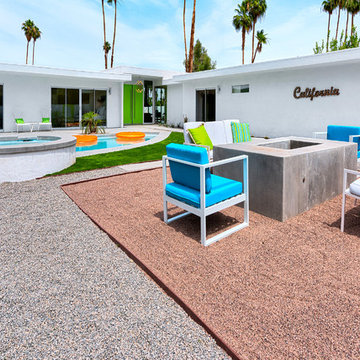
This nearly 3,000 square foot mid-century modern home captures the essence of Palm Springs indoor/outdoor lifestyle. Desert landscaping juxtaposing greys and reds complement and accentuate the pool, spa and large outdoor fire pit. Arizona Fisheye 1/8" pebble, though becoming more popular in desert areas, is a rarer stone choice and was a special order for this project. Just inside behind full-length windows, a stylish fireplace filled with Irish Green reflective fire glass sets the tone for quintessential Palm Springs luxury.
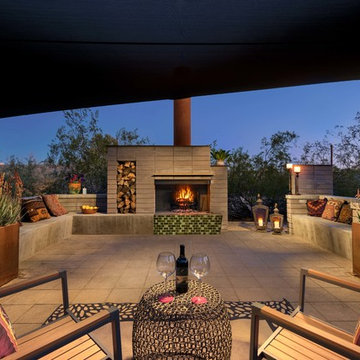
Großer Mid-Century Patio hinter dem Haus mit Feuerstelle, Betonboden und Markisen in Phoenix
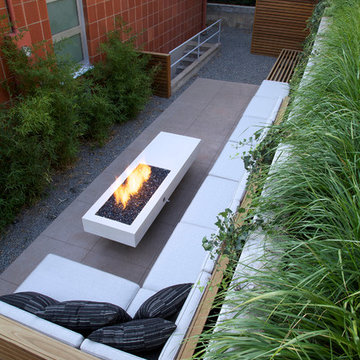
Mittelgroßer, Unbedeckter Mid-Century Patio hinter dem Haus mit Feuerstelle und Betonplatten in Denver
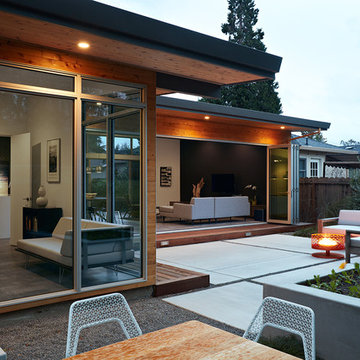
Mittelgroßer, Überdachter Retro Patio hinter dem Haus mit Feuerstelle und Betonplatten in San Francisco
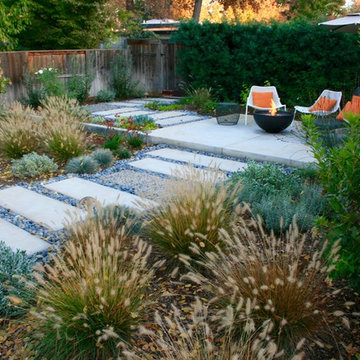
Mittelgroßer Retro Patio hinter dem Haus mit Feuerstelle in Sacramento
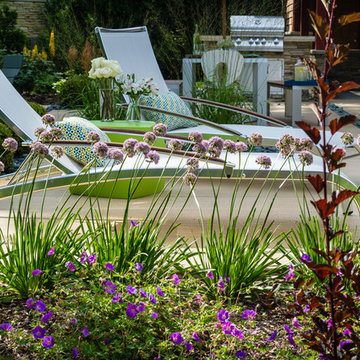
The lounge area, as seen through 'Summer Beauty' allium, 'Rozanne' geranium, and 'Seward' physocarpus.
Westhauser Photography
Mittelgroßer Mid-Century Patio hinter dem Haus mit Betonboden und Feuerstelle in Milwaukee
Mittelgroßer Mid-Century Patio hinter dem Haus mit Betonboden und Feuerstelle in Milwaukee
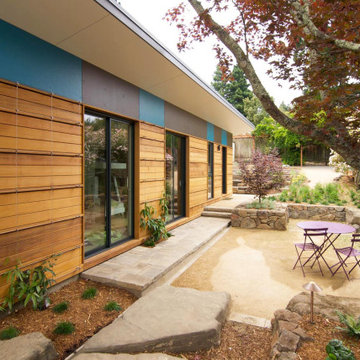
Bathed in mid-day sun and nestled between the historic garage (right) and the children's rooms (left) this courtyard of stone and decomposed granite serves as a perfect lunch spot and outdoor play area.
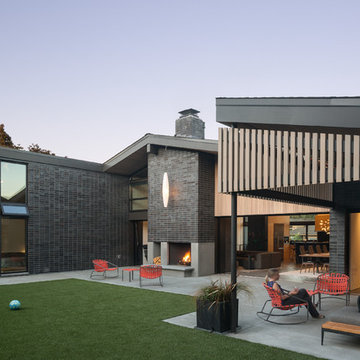
Spacious rear yard is closely coupled to the house with generous outdoor living spaces, fireplace, and sliding glass doors that disappear into wall pockets.
Mid-Century Patio mit Feuerstelle Ideen und Design
4
