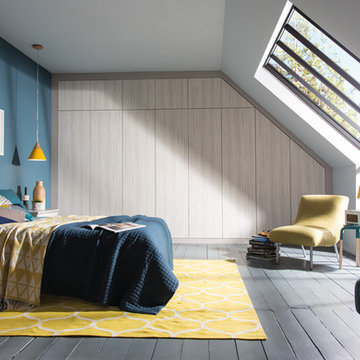Mid-Century Schlafzimmer mit Deckengestaltungen Ideen und Design
Suche verfeinern:
Budget
Sortieren nach:Heute beliebt
21 – 40 von 528 Fotos
1 von 3
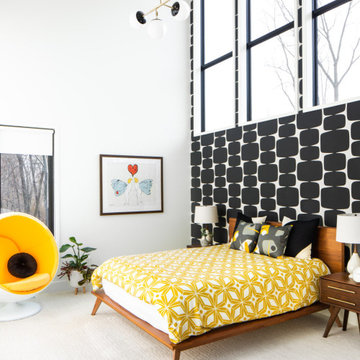
Großes Retro Gästezimmer mit weißer Wandfarbe, Teppichboden, weißem Boden, Tapetenwänden und gewölbter Decke in Detroit
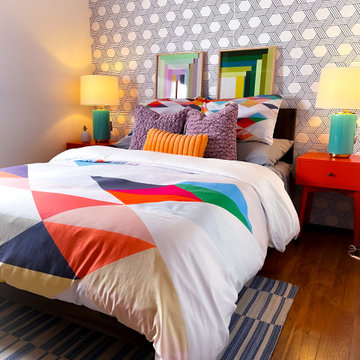
Kleines Mid-Century Gästezimmer ohne Kamin mit bunten Wänden, braunem Holzboden, braunem Boden, Holzdecke und Tapetenwänden in Sonstige
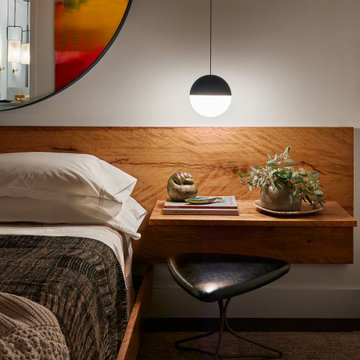
Mittelgroßes Mid-Century Gästezimmer mit weißer Wandfarbe, Teppichboden, grauem Boden und gewölbter Decke in Austin
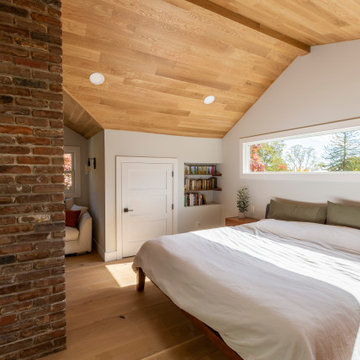
Mid-century modern and rustic attic master bedroom is filled with natural light from this incredible window that spans the wall of the master bed. The master closet is enclosed with by-pass Alder barn doors
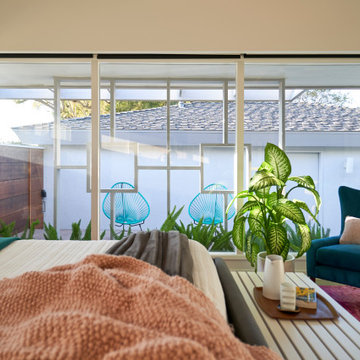
Requirements:
1. Mid Century inspired custom bed design
2. Incorporated, dimmable lighting
3. Incorporated bedside tables that include charging stations and adjustable tops.
4. All to be designed around the client's existing dual adjustable mattresses.
Challenge accepted and completed!!!
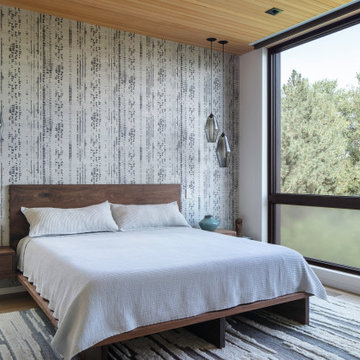
Mid-Century Hauptschlafzimmer mit hellem Holzboden, Holzdecke und Tapetenwänden in Denver
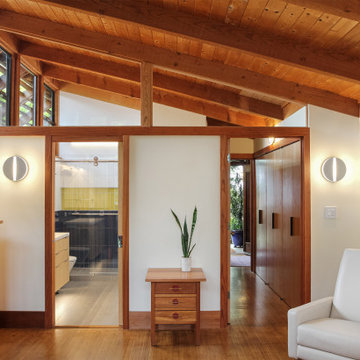
Mittelgroßes Mid-Century Hauptschlafzimmer mit weißer Wandfarbe und freigelegten Dachbalken in San Francisco
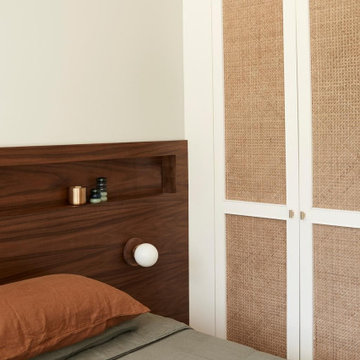
A mid-century modern home renovation using earthy tones and textures throughout with a pop of colour and quirky design features balanced with strong, clean lines of modem and minimalist design.
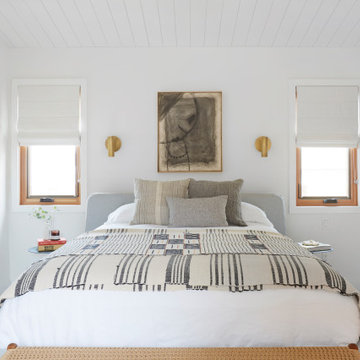
Mid-Century Gästezimmer ohne Kamin mit weißer Wandfarbe, hellem Holzboden, beigem Boden und Holzdecke in Los Angeles
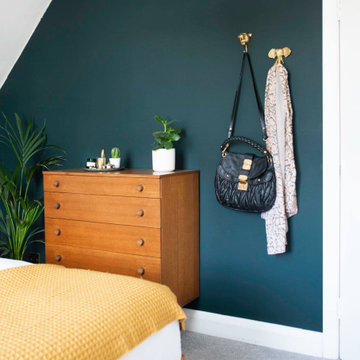
A midcentury bedroom with dark green walls, gold details and warm wooden tones. The chest of drawers is a Danish design from 1950's with original knobs. Mixing in some mustard yellow and textures to make the room feel relaxed and calm.
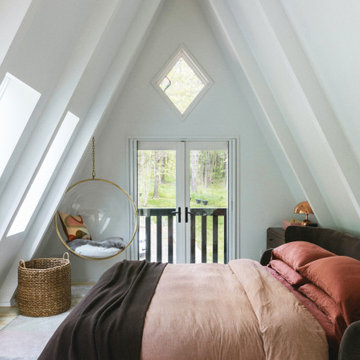
Mittelgroßes Mid-Century Hauptschlafzimmer mit weißer Wandfarbe, hellem Holzboden, Kamin, Kaminumrandung aus Stein, beigem Boden und freigelegten Dachbalken in New York
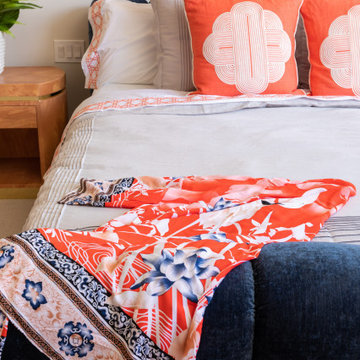
Großes Mid-Century Hauptschlafzimmer mit weißer Wandfarbe, Teppichboden, Eckkamin, Kaminumrandung aus Stein, grauem Boden und gewölbter Decke in San Diego
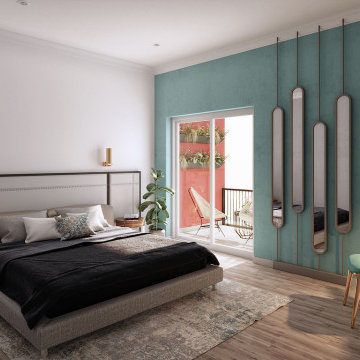
This is 3D Interior Visualization Of a Master Bedroom By a 3D interior design studio, in Houston, Texas. In this 3D Interior Visualization, the bedroom has a Sky green sofa, Table, TV, Furniture, a Fireplace under the tv table that looks so relaxing, and glass windows with an outside view. There are also 2 Doors in the 3d interior design and another table having Lamps on it. The 3D interior visualization of the Master bedroom idea is very popular. Our CGI design studio Designs For House 3D Interior Design areas like living room, bedroom, kitchen, bathroom, office interior, mall, & commercial also.
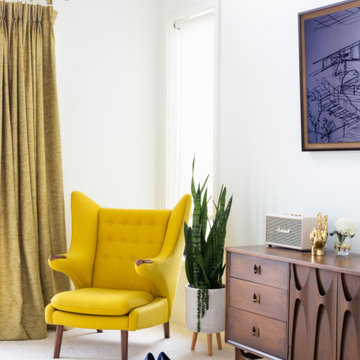
Großes Mid-Century Hauptschlafzimmer mit weißer Wandfarbe, Teppichboden, weißem Boden, gewölbter Decke und Holzwänden in Detroit
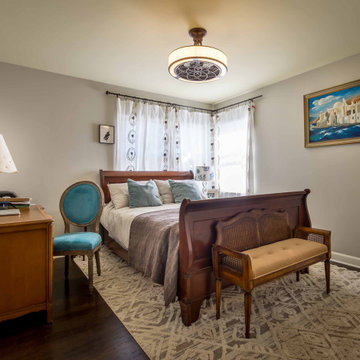
Mittelgroßes Mid-Century Hauptschlafzimmer ohne Kamin mit grauer Wandfarbe, dunklem Holzboden, braunem Boden, Tapetendecke und vertäfelten Wänden in Chicago
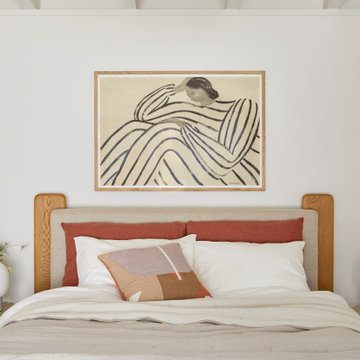
This 1956 John Calder Mackay home had been poorly renovated in years past. We kept the 1400 sqft footprint of the home, but re-oriented and re-imagined the bland white kitchen to a midcentury olive green kitchen that opened up the sight lines to the wall of glass facing the rear yard. We chose materials that felt authentic and appropriate for the house: handmade glazed ceramics, bricks inspired by the California coast, natural white oaks heavy in grain, and honed marbles in complementary hues to the earth tones we peppered throughout the hard and soft finishes. This project was featured in the Wall Street Journal in April 2022.
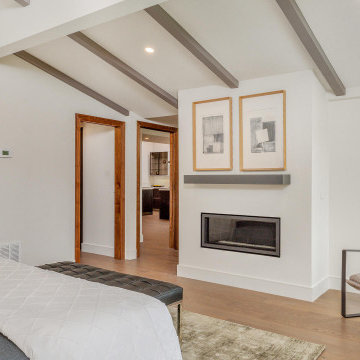
Mittelgroßes Mid-Century Hauptschlafzimmer mit weißer Wandfarbe, braunem Holzboden, Kamin, verputzter Kaminumrandung, braunem Boden und freigelegten Dachbalken in San Diego
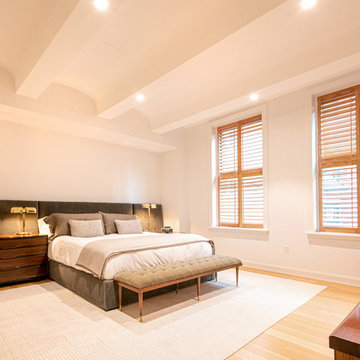
Located in Manhattan, this beautiful three-bedroom, three-and-a-half-bath apartment incorporates elements of mid-century modern, including soft greys, subtle textures, punchy metals, and natural wood finishes. Throughout the space in the living, dining, kitchen, and bedroom areas are custom red oak shutters that softly filter the natural light through this sun-drenched residence. Louis Poulsen recessed fixtures were placed in newly built soffits along the beams of the historic barrel-vaulted ceiling, illuminating the exquisite décor, furnishings, and herringbone-patterned white oak floors. Two custom built-ins were designed for the living room and dining area: both with painted-white wainscoting details to complement the white walls, forest green accents, and the warmth of the oak floors. In the living room, a floor-to-ceiling piece was designed around a seating area with a painting as backdrop to accommodate illuminated display for design books and art pieces. While in the dining area, a full height piece incorporates a flat screen within a custom felt scrim, with integrated storage drawers and cabinets beneath. In the kitchen, gray cabinetry complements the metal fixtures and herringbone-patterned flooring, with antique copper light fixtures installed above the marble island to complete the look. Custom closets were also designed by Studioteka for the space including the laundry room.
Mid-Century Schlafzimmer mit Deckengestaltungen Ideen und Design
2
