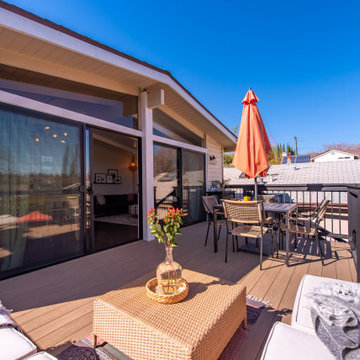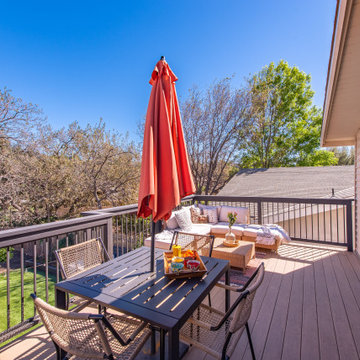Mid-Century Terrassen in der 1. Etage Ideen und Design
Suche verfeinern:
Budget
Sortieren nach:Heute beliebt
21 – 38 von 38 Fotos
1 von 3
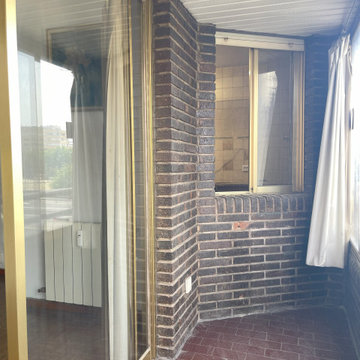
ANTES: Como avanzamos, la terraza estaba descuidada y desconectada del resto de la casa. La terraza de este piso en Madrid era un espacio anodino.
Kleine, Überdachte Retro Terrasse neben dem Haus, in der 1. Etage mit Beleuchtung und Stahlgeländer in Madrid
Kleine, Überdachte Retro Terrasse neben dem Haus, in der 1. Etage mit Beleuchtung und Stahlgeländer in Madrid
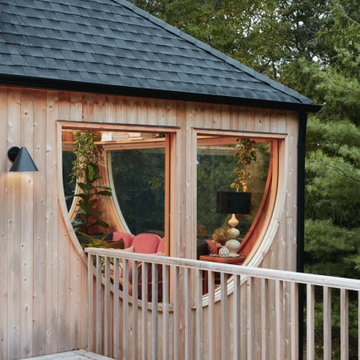
Unbedeckte Retro Terrasse neben dem Haus, in der 1. Etage mit Holzgeländer in New York
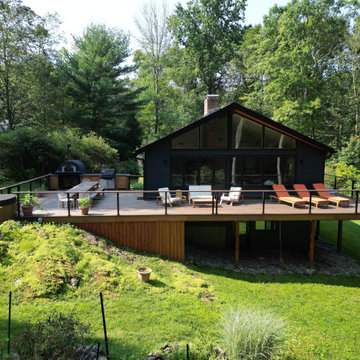
Überdachte Mid-Century Terrasse hinter dem Haus, in der 1. Etage mit Outdoor-Küche und Mix-Geländer in New York
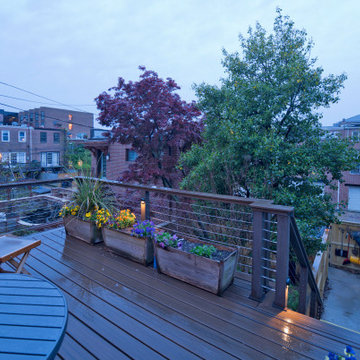
A two-bed, two-bath condo located in the Historic Capitol Hill neighborhood of Washington, DC was reimagined with the clean lined sensibilities and celebration of beautiful materials found in Mid-Century Modern designs. A soothing gray-green color palette sets the backdrop for cherry cabinetry and white oak floors. Specialty lighting, handmade tile, and a slate clad corner fireplace further elevate the space. A new Trex deck with cable railing system connects the home to the outdoors.
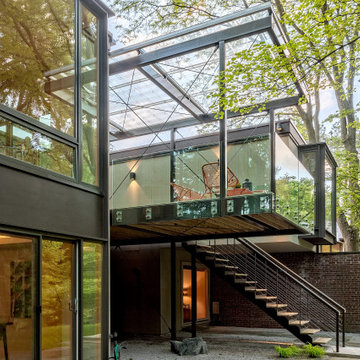
The boxy forms of the existing exterior are balanced with the new deck extension. Builder: Meadowlark Design+Build. Architecture: PLY+. Photography: Sean Carter
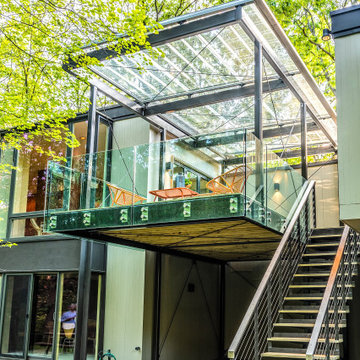
The boxy forms of the existing exterior are balanced with the new deck extension. Builder: Meadowlark Design+Build. Architecture: PLY+. Photography: Sean Carter
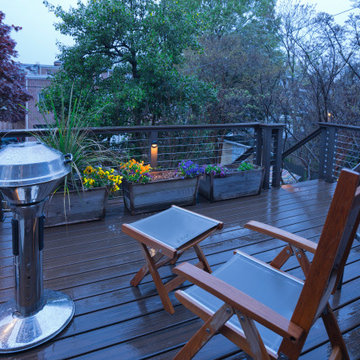
A two-bed, two-bath condo located in the Historic Capitol Hill neighborhood of Washington, DC was reimagined with the clean lined sensibilities and celebration of beautiful materials found in Mid-Century Modern designs. A soothing gray-green color palette sets the backdrop for cherry cabinetry and white oak floors. Specialty lighting, handmade tile, and a slate clad corner fireplace further elevate the space. A new Trex deck with cable railing system connects the home to the outdoors.
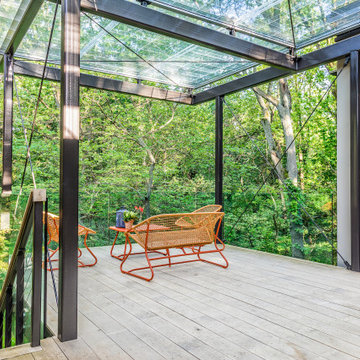
A sun-filtering specialty glass developed by the University of Michigan was used as the canopy to provide rain, heat and UV shelter. Builder: Meadowlark Design+Build. Architecture: PLY+. Photography: Sean Carter
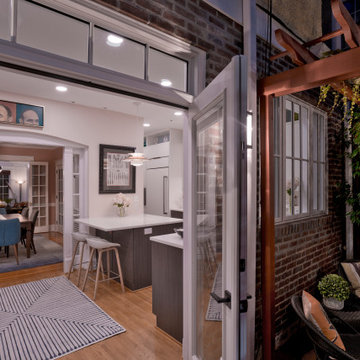
This project is also featured in Home & Design Magazine's Winter 2022 Issue
Mittelgroße Retro Pergola Terrasse hinter dem Haus, in der 1. Etage mit Sichtschutz und Holzgeländer in Washington, D.C.
Mittelgroße Retro Pergola Terrasse hinter dem Haus, in der 1. Etage mit Sichtschutz und Holzgeländer in Washington, D.C.
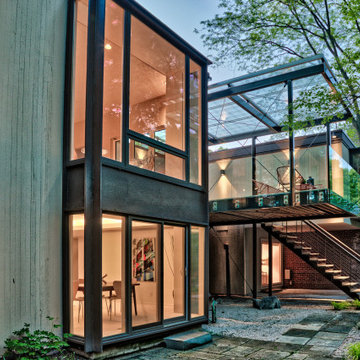
The boxy forms of the existing exterior are balanced with the new deck extension. Builder: Meadowlark Design+Build. Architecture: PLY+. Photography: Sean Carter
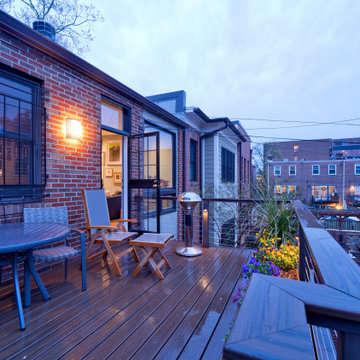
A two-bed, two-bath condo located in the Historic Capitol Hill neighborhood of Washington, DC was reimagined with the clean lined sensibilities and celebration of beautiful materials found in Mid-Century Modern designs. A soothing gray-green color palette sets the backdrop for cherry cabinetry and white oak floors. Specialty lighting, handmade tile, and a slate clad corner fireplace further elevate the space. A new Trex deck with cable railing system connects the home to the outdoors.
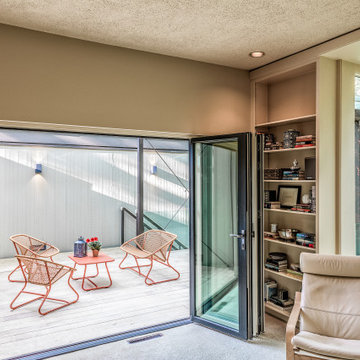
Folding NanaWall doors were used to open the main lving room area into the deck effectively creating a seamless transition from indoors to out. Builder: Meadowlark Design+Build. Architecture: PLY+. Photography: Sean Carter
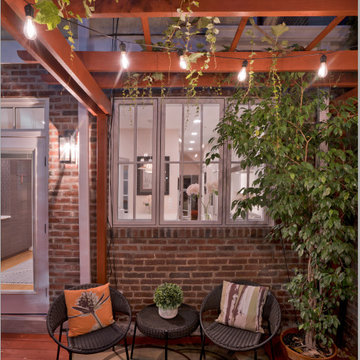
This project is also featured in Home & Design Magazine's Winter 2022 Issue
Mittelgroße Retro Pergola Terrasse hinter dem Haus, in der 1. Etage mit Sichtschutz und Holzgeländer in Washington, D.C.
Mittelgroße Retro Pergola Terrasse hinter dem Haus, in der 1. Etage mit Sichtschutz und Holzgeländer in Washington, D.C.
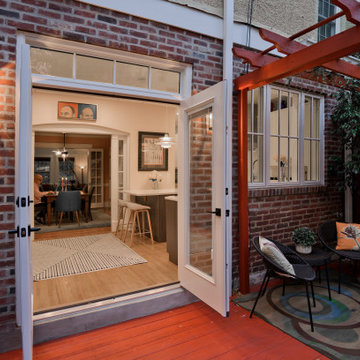
This project is also featured in Home & Design Magazine's Winter 2022 Issue
Mittelgroße Retro Pergola Terrasse hinter dem Haus, in der 1. Etage mit Sichtschutz und Holzgeländer in Washington, D.C.
Mittelgroße Retro Pergola Terrasse hinter dem Haus, in der 1. Etage mit Sichtschutz und Holzgeländer in Washington, D.C.
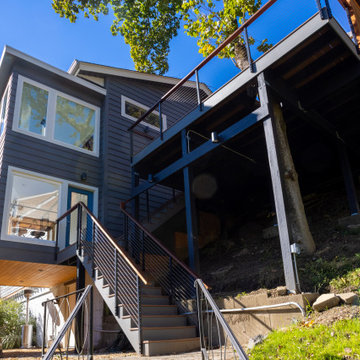
three story sunroom and dining room 'tower' addition
new deck
Mittelgroße, Unbedeckte Retro Terrasse hinter dem Haus, in der 1. Etage mit Stahlgeländer in New York
Mittelgroße, Unbedeckte Retro Terrasse hinter dem Haus, in der 1. Etage mit Stahlgeländer in New York
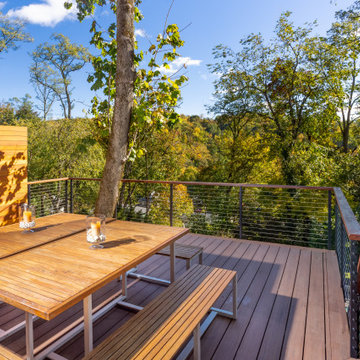
deck and outdoor dining in the treetops
Mittelgroße, Unbedeckte Mid-Century Terrasse hinter dem Haus, in der 1. Etage mit Stahlgeländer in New York
Mittelgroße, Unbedeckte Mid-Century Terrasse hinter dem Haus, in der 1. Etage mit Stahlgeländer in New York
Mid-Century Terrassen in der 1. Etage Ideen und Design
2
