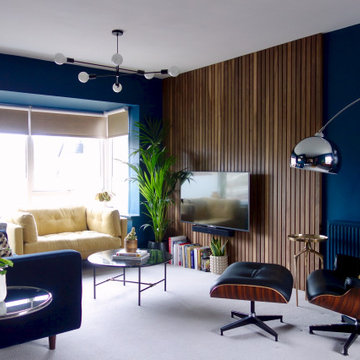Mid-Century Wohnen mit grauem Boden Ideen und Design
Suche verfeinern:
Budget
Sortieren nach:Heute beliebt
21 – 40 von 1.149 Fotos
1 von 3
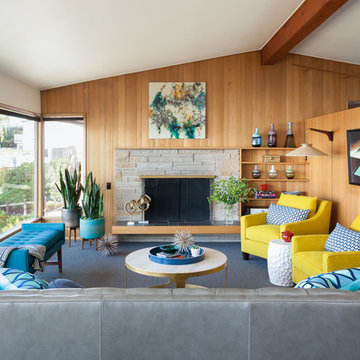
MCM living room with many original features that make this room so inviting - as well as the view. All new upholstery to maximize entertaining options in a variety of chenille, leather and outdoor textiles. Coffee table is travertine and the end table is faux shagreen. Even accessories are a mix of new and vintage.
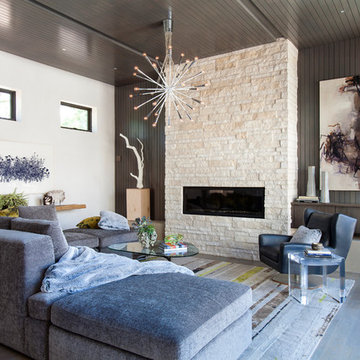
Repräsentatives, Fernseherloses, Mittelgroßes Mid-Century Wohnzimmer im Loft-Stil mit Gaskamin, Kaminumrandung aus Stein, grauer Wandfarbe, grauem Boden und braunem Holzboden in Denver
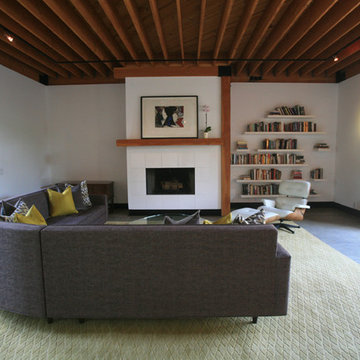
JL Interiors is a LA-based creative/diverse firm that specializes in residential interiors. JL Interiors empowers homeowners to design their dream home that they can be proud of! The design isn’t just about making things beautiful; it’s also about making things work beautifully. Contact us for a free consultation Hello@JLinteriors.design _ 310.390.6849_ www.JLinteriors.design

Mittelgroßes Mid-Century Wohnzimmer mit Kaminofen, gefliester Kaminumrandung, grauem Boden, Holzdecke und Holzwänden in Denver

Multi Functional Space: Mid Century Urban Studio
For this guest bedroom and office space, we work with texture, contrasting colors and your existing pieces to pull together a multifunctional space. We'll move the desk near the closet, where we'll add in a comfortable black and leather desk chair. A statement art piece and a light will pull together the office. For the guest bed, we'll utilize the small nook near the windows. An articulating wall light, mountable shelf and basket will provide some functionality and comfort for guests. Cozy pillows and lush bedding enhance the cozy feeling. A small gallery wall featuring Society6 prints and a couple frames for family photos adds an interesting focal point. For the other wall, we'll have a TV plant and chair. This would be a great spot for a play area and the baskets throughout the room will provide storage.
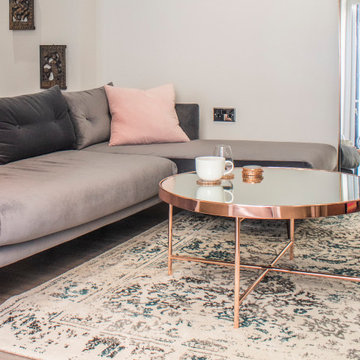
Mittelgroßes, Offenes Retro Wohnzimmer mit weißer Wandfarbe, Laminat, freistehendem TV und grauem Boden in Sonstige
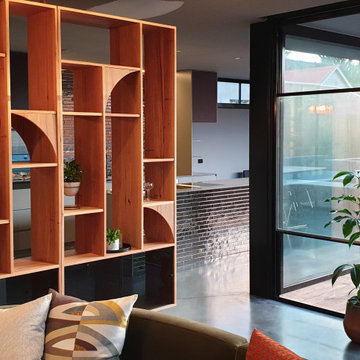
Renovation of a Melbourne Californian Bungalow - with bespoke timber room divider.
Großes, Offenes Retro Wohnzimmer mit Hausbar, Betonboden, Kaminofen, Kaminumrandung aus Beton, verstecktem TV und grauem Boden in Melbourne
Großes, Offenes Retro Wohnzimmer mit Hausbar, Betonboden, Kaminofen, Kaminumrandung aus Beton, verstecktem TV und grauem Boden in Melbourne
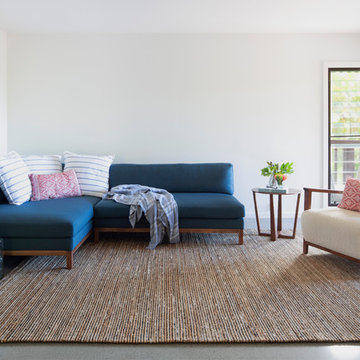
Mittelgroßes, Offenes Mid-Century Wohnzimmer mit weißer Wandfarbe, Betonboden und grauem Boden in Hawaii
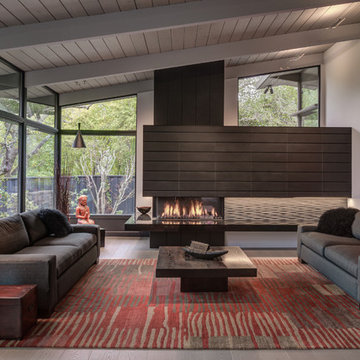
Photography by Treve Johnson Photography
Großes, Repräsentatives, Offenes Mid-Century Wohnzimmer mit grauer Wandfarbe, hellem Holzboden, Eckkamin, Kaminumrandung aus Stein und grauem Boden in San Francisco
Großes, Repräsentatives, Offenes Mid-Century Wohnzimmer mit grauer Wandfarbe, hellem Holzboden, Eckkamin, Kaminumrandung aus Stein und grauem Boden in San Francisco
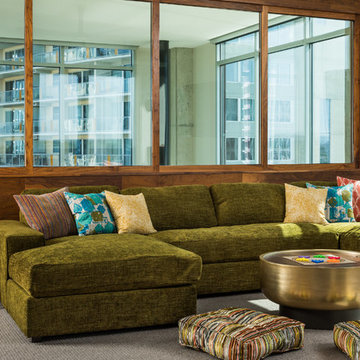
Mid-century modern loft in down town Austin, Texas. Sectional is the Telford style 3 piece sectional in customers own material. Sectional by BuildASofa.com - Photos by Jake Holt.
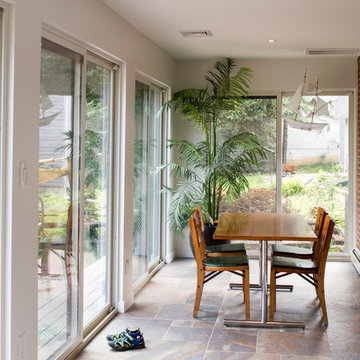
Old screen porch behind garage is converted into multi function space of dining and mudroom . Brick wall is preserved to blur the line between interior and exterior.
Jeffrey Tryon - Photographer / PDC
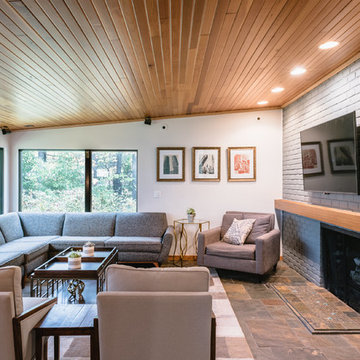
Mittelgroßes, Offenes Retro Wohnzimmer mit weißer Wandfarbe, Schieferboden, Kamin, gefliester Kaminumrandung, TV-Wand und grauem Boden in Detroit
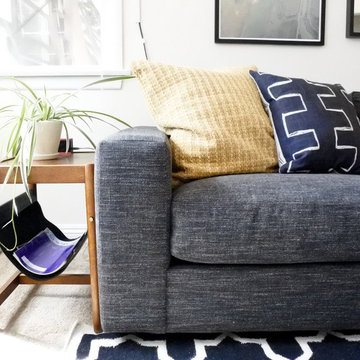
A young professional in Santa Monica gets a bright, simple, minimal living room with a mid-century feel.
Kleines, Abgetrenntes Retro Wohnzimmer mit weißer Wandfarbe, Teppichboden, TV-Wand und grauem Boden in Los Angeles
Kleines, Abgetrenntes Retro Wohnzimmer mit weißer Wandfarbe, Teppichboden, TV-Wand und grauem Boden in Los Angeles
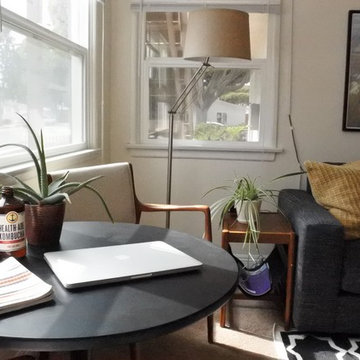
A young professional in Santa Monica gets a bright, simple, minimal living room with a mid-century feel.
Kleines, Abgetrenntes Retro Wohnzimmer mit weißer Wandfarbe, Teppichboden, TV-Wand und grauem Boden in Los Angeles
Kleines, Abgetrenntes Retro Wohnzimmer mit weißer Wandfarbe, Teppichboden, TV-Wand und grauem Boden in Los Angeles

This mid-century modern was a full restoration back to this home's former glory. The vertical grain fir ceilings were reclaimed, refinished, and reinstalled. The floors were a special epoxy blend to imitate terrazzo floors that were so popular during this period. Reclaimed light fixtures, hardware, and appliances put the finishing touches on this remodel.
Photo credit - Inspiro 8 Studios

1950's mid-century modern beach house built by architect Richard Leitch in Carpinteria, California. Leitch built two one-story adjacent homes on the property which made for the perfect space to share seaside with family. In 2016, Emily restored the homes with a goal of melding past and present. Emily kept the beloved simple mid-century atmosphere while enhancing it with interiors that were beachy and fun yet durable and practical. The project also required complete re-landscaping by adding a variety of beautiful grasses and drought tolerant plants, extensive decking, fire pits, and repaving the driveway with cement and brick.
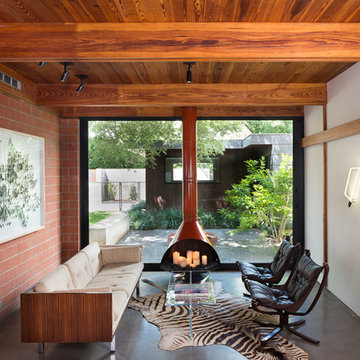
Mark Menjivar
Fernseherloses Retro Wohnzimmer mit weißer Wandfarbe, Betonboden, Hängekamin und grauem Boden in Austin
Fernseherloses Retro Wohnzimmer mit weißer Wandfarbe, Betonboden, Hängekamin und grauem Boden in Austin
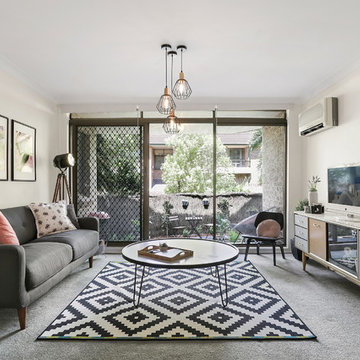
Repräsentatives, Abgetrenntes, Mittelgroßes Retro Wohnzimmer mit weißer Wandfarbe, Teppichboden, freistehendem TV und grauem Boden in Sydney

Originally designed as a screened-in porch, the sunroom enclosure was reclad in wood and stone to unify with the rest of the house. New windows and sliding doors reinforce connections with the outdoors.
Sky-Frame sliding doors/windows via Dover Windows and Doors; Kolbe VistaLuxe fixed and casement windows via North American Windows and Doors; Element by Tech Lighting recessed lighting; Lea Ceramiche Waterfall porcelain stoneware tiles
Mid-Century Wohnen mit grauem Boden Ideen und Design
2



