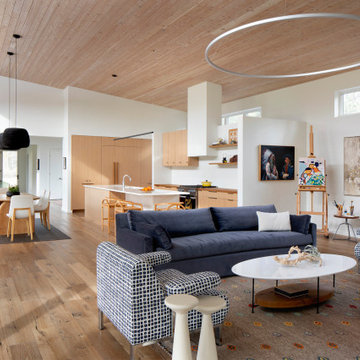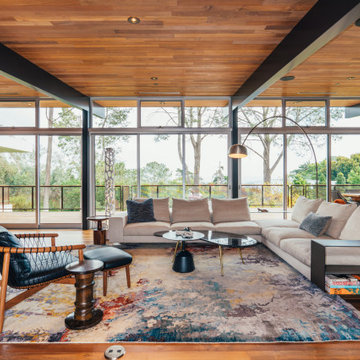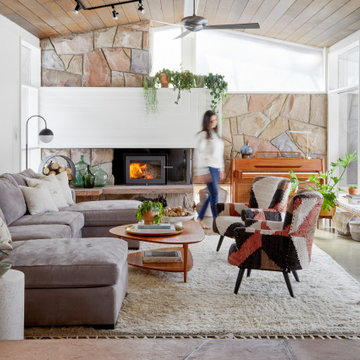Mid-Century Wohnen mit Holzdecke Ideen und Design
Suche verfeinern:
Budget
Sortieren nach:Heute beliebt
1 – 20 von 244 Fotos
1 von 3

Geräumiges, Repräsentatives, Offenes Mid-Century Wohnzimmer mit blauer Wandfarbe, Betonboden, Eckkamin, Kaminumrandung aus Metall, grauem Boden und Holzdecke in Hampshire

Offenes Mid-Century Wohnzimmer mit weißer Wandfarbe, hellem Holzboden, Eckkamin, Kaminumrandung aus Stein, freistehendem TV, Holzdecke und Tapetenwänden in Denver

Client requested help with floorplan layout, furniture selection and decorating in this cute Swiss rental. A mid century aesthetic is fresh and keeps the space from being a ski cliche. It is a rental so major pieces like the fireplace could not be changed.

Cedar Cove Modern benefits from its integration into the landscape. The house is set back from Lake Webster to preserve an existing stand of broadleaf trees that filter the low western sun that sets over the lake. Its split-level design follows the gentle grade of the surrounding slope. The L-shape of the house forms a protected garden entryway in the area of the house facing away from the lake while a two-story stone wall marks the entry and continues through the width of the house, leading the eye to a rear terrace. This terrace has a spectacular view aided by the structure’s smart positioning in relationship to Lake Webster.
The interior spaces are also organized to prioritize views of the lake. The living room looks out over the stone terrace at the rear of the house. The bisecting stone wall forms the fireplace in the living room and visually separates the two-story bedroom wing from the active spaces of the house. The screen porch, a staple of our modern house designs, flanks the terrace. Viewed from the lake, the house accentuates the contours of the land, while the clerestory window above the living room emits a soft glow through the canopy of preserved trees.

Originally designed as a screened-in porch, the sunroom enclosure was reclad in wood and stone to unify with the rest of the house. New windows and sliding doors reinforce connections with the outdoors.
Sky-Frame sliding doors/windows via Dover Windows and Doors; Kolbe VistaLuxe fixed and casement windows via North American Windows and Doors; Element by Tech Lighting recessed lighting; Lea Ceramiche Waterfall porcelain stoneware tiles

Repräsentatives, Fernseherloses, Offenes Mid-Century Wohnzimmer mit weißer Wandfarbe, hellem Holzboden, Kamin, gefliester Kaminumrandung, beigem Boden, freigelegten Dachbalken und Holzdecke in Austin

Großes, Offenes Retro Wohnzimmer mit blauer Wandfarbe, Keramikboden, Kamin, Kaminumrandung aus Stein, TV-Wand, orangem Boden, Holzdecke und Holzdielenwänden in Sonstige

Großes, Offenes Mid-Century Wohnzimmer mit hellem Holzboden, Multimediawand, Holzdecke und Holzwänden in Austin

This 1960s home was in original condition and badly in need of some functional and cosmetic updates. We opened up the great room into an open concept space, converted the half bathroom downstairs into a full bath, and updated finishes all throughout with finishes that felt period-appropriate and reflective of the owner's Asian heritage.

Mittelgroßes, Offenes Retro Wohnzimmer mit brauner Wandfarbe, Betonboden, TV-Wand, grauem Boden, Holzdecke und Holzwänden in Atlanta

Offenes Mid-Century Wohnzimmer mit braunem Holzboden, Eckkamin und Holzdecke in Sonstige

This open concept living room features a mono stringer floating staircase, 72" linear fireplace with a stacked stone and wood slat surround, white oak floating shelves with accent lighting, and white oak on the ceiling.

Living Room/Dining Room
Fernseherloses, Offenes Retro Wohnzimmer mit weißer Wandfarbe, hellem Holzboden, Eckkamin, verputzter Kaminumrandung, braunem Boden und Holzdecke in Los Angeles
Fernseherloses, Offenes Retro Wohnzimmer mit weißer Wandfarbe, hellem Holzboden, Eckkamin, verputzter Kaminumrandung, braunem Boden und Holzdecke in Los Angeles

Repräsentatives, Offenes Mid-Century Wohnzimmer mit braunem Holzboden, freigelegten Dachbalken und Holzdecke

Offenes Retro Wohnzimmer mit weißer Wandfarbe, Betonboden, grauem Boden, gewölbter Decke und Holzdecke in Los Angeles

Mittelgroßes, Offenes Retro Wohnzimmer mit Betonboden, Tunnelkamin, gefliester Kaminumrandung, grauem Boden, Holzdecke und Holzwänden in San Francisco

Le film culte de 1955 avec Cary Grant et Grace Kelly "To Catch a Thief" a été l'une des principales source d'inspiration pour la conception de cet appartement glamour en duplex près de Milan. Le Studio Catoir a eu carte blanche pour la conception et l'esthétique de l'appartement. Tous les meubles, qu'ils soient amovibles ou intégrés, sont signés Studio Catoir, la plupart sur mesure, de même que les cheminées, la menuiserie, les poignées de porte et les tapis. Un appartement plein de caractère et de personnalité, avec des touches ludiques et des influences rétro dans certaines parties de l'appartement.

A relaxed modern living room with the purpose to create a beautiful space for the family to gather.
Großes, Offenes Retro Wohnzimmer ohne Kamin mit grauer Wandfarbe, braunem Holzboden, TV-Wand und Holzdecke in Dallas
Großes, Offenes Retro Wohnzimmer ohne Kamin mit grauer Wandfarbe, braunem Holzboden, TV-Wand und Holzdecke in Dallas

Our Black Hills Brick is an amazing dramatic backdrop to highlight this cozy rustic space.
INSTALLER
Alisa Norris
LOCATION
Portland, OR
TILE SHOWN
Brick in Black Hill matte

Fernseherlose Mid-Century Bibliothek mit braunem Holzboden, Gaskamin, Kaminumrandung aus Beton, freigelegten Dachbalken, Holzdecke und Holzwänden in San Diego
Mid-Century Wohnen mit Holzdecke Ideen und Design
1


