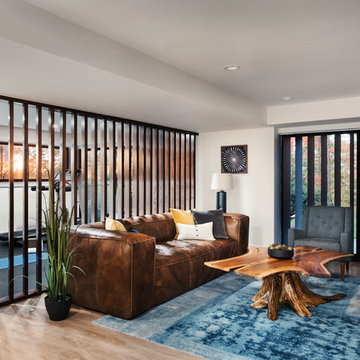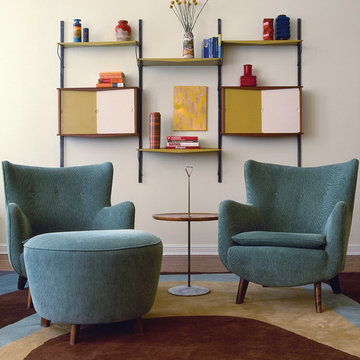Mid-Century Wohnzimmer mit beiger Wandfarbe Ideen und Design
Suche verfeinern:
Budget
Sortieren nach:Heute beliebt
141 – 160 von 2.085 Fotos
1 von 3
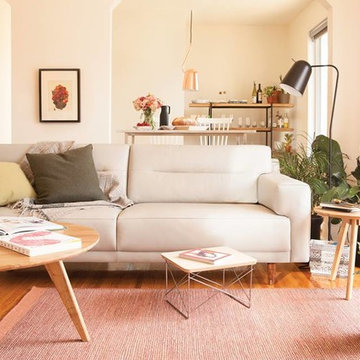
Mittelgroßes, Repräsentatives, Fernseherloses, Offenes Retro Wohnzimmer mit beiger Wandfarbe, braunem Holzboden und braunem Boden in Calgary
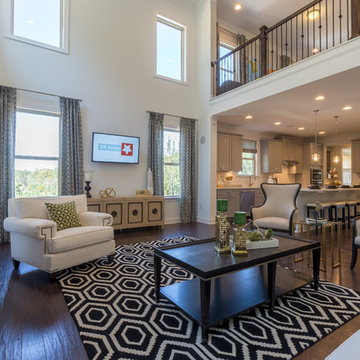
Cameron Parc Single Family Homes - Dogwood Model - Living Area
Repräsentatives, Offenes Retro Wohnzimmer mit beiger Wandfarbe, braunem Holzboden, Kamin und Kaminumrandung aus Stein in Atlanta
Repräsentatives, Offenes Retro Wohnzimmer mit beiger Wandfarbe, braunem Holzboden, Kamin und Kaminumrandung aus Stein in Atlanta
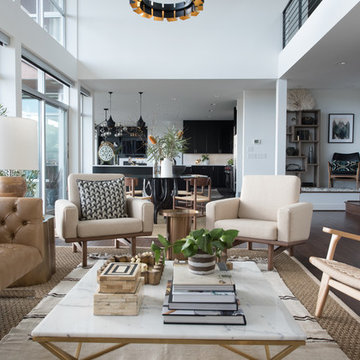
Großes, Fernseherloses, Offenes Mid-Century Wohnzimmer mit beiger Wandfarbe, braunem Holzboden, Kamin und Kaminumrandung aus Holz in Seattle
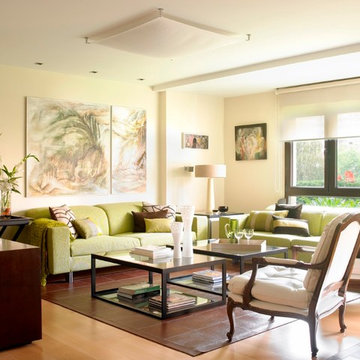
Mittelgroßes, Repräsentatives, Fernseherloses, Offenes Retro Wohnzimmer ohne Kamin mit beiger Wandfarbe und braunem Holzboden in Sonstige
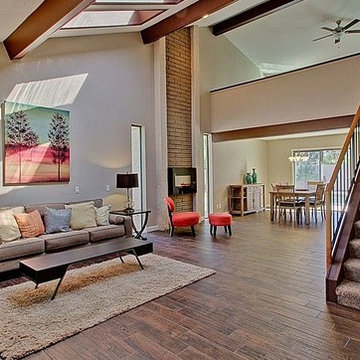
Großes, Fernseherloses, Offenes Mid-Century Wohnzimmer mit beiger Wandfarbe, Porzellan-Bodenfliesen, Gaskamin und Kaminumrandung aus Metall in Phoenix
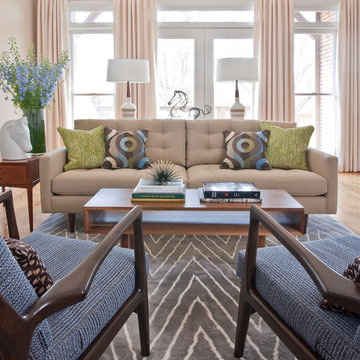
Photography: Christina Wedge
Mittelgroßes, Offenes Mid-Century Wohnzimmer mit beiger Wandfarbe, braunem Holzboden, Kamin und freistehendem TV in Atlanta
Mittelgroßes, Offenes Mid-Century Wohnzimmer mit beiger Wandfarbe, braunem Holzboden, Kamin und freistehendem TV in Atlanta

1950’s mid century modern hillside home.
full restoration | addition | modernization.
board formed concrete | clear wood finishes | mid-mod style.
Offenes, Großes Retro Wohnzimmer mit beiger Wandfarbe, braunem Holzboden, Hängekamin, Kaminumrandung aus Metall, TV-Wand und braunem Boden in Santa Barbara
Offenes, Großes Retro Wohnzimmer mit beiger Wandfarbe, braunem Holzboden, Hängekamin, Kaminumrandung aus Metall, TV-Wand und braunem Boden in Santa Barbara
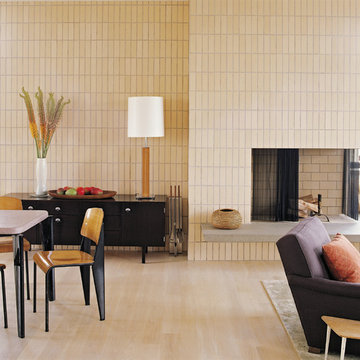
ABRAMS/Photo credit: Laura Resen
Offenes Retro Wohnzimmer mit beiger Wandfarbe und Kamin in New York
Offenes Retro Wohnzimmer mit beiger Wandfarbe und Kamin in New York
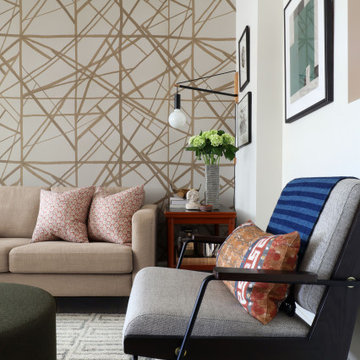
Kleines, Abgetrenntes Mid-Century Wohnzimmer ohne Kamin mit beiger Wandfarbe, dunklem Holzboden, freistehendem TV und Tapetenwänden in New York
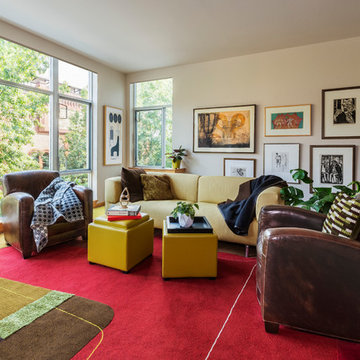
Christopher Dibble
Kleines, Abgetrenntes Retro Wohnzimmer ohne Kamin mit beiger Wandfarbe, Teppichboden, freistehendem TV und buntem Boden in Portland
Kleines, Abgetrenntes Retro Wohnzimmer ohne Kamin mit beiger Wandfarbe, Teppichboden, freistehendem TV und buntem Boden in Portland
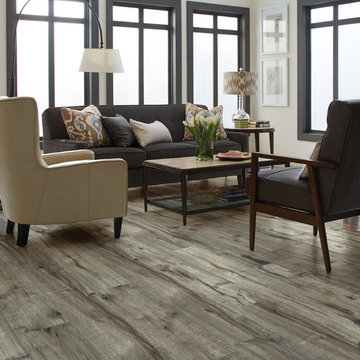
Mittelgroßes, Repräsentatives, Fernseherloses, Abgetrenntes Retro Wohnzimmer mit beiger Wandfarbe, dunklem Holzboden und braunem Boden in Orange County
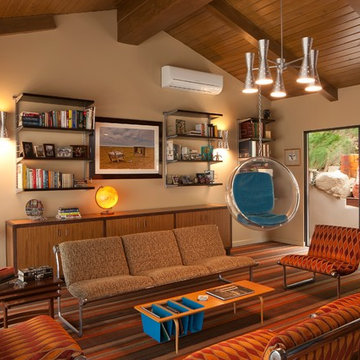
Tom Bonner Photography
Mittelgroßes, Fernseherloses, Abgetrenntes Mid-Century Musikzimmer ohne Kamin mit beiger Wandfarbe und Teppichboden in Los Angeles
Mittelgroßes, Fernseherloses, Abgetrenntes Mid-Century Musikzimmer ohne Kamin mit beiger Wandfarbe und Teppichboden in Los Angeles
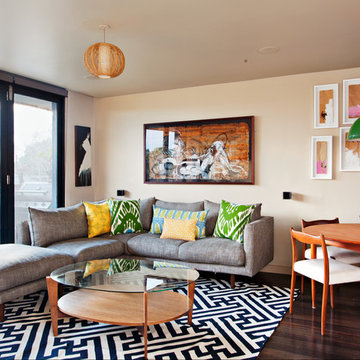
David J Miller
Kleines, Offenes Mid-Century Wohnzimmer mit beiger Wandfarbe und dunklem Holzboden in Melbourne
Kleines, Offenes Mid-Century Wohnzimmer mit beiger Wandfarbe und dunklem Holzboden in Melbourne
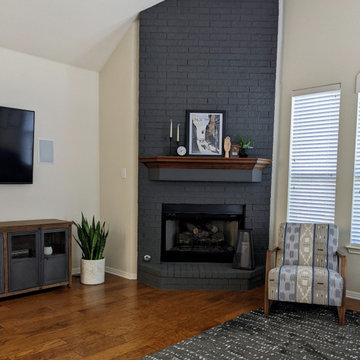
This living room got an updated mid-century inspired design. We painted the beige brick fireplace a dark gray, striped, stained and updated the wood mantle, added a new rug, art, floor arc lamp and accent decor.
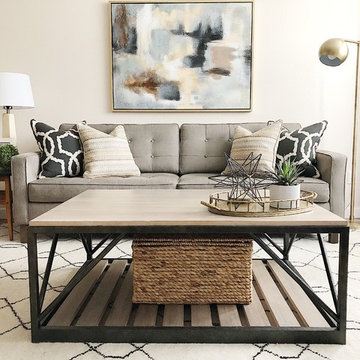
Kleines, Abgetrenntes Retro Wohnzimmer ohne Kamin mit beiger Wandfarbe, hellem Holzboden und Eck-TV in Seattle
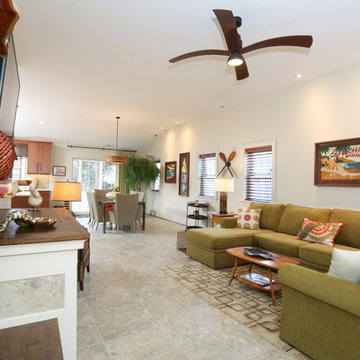
This mid-century beach house was one of our favorite projects. Clean lines, earthy colors and lots of contrast. This is a very livable space that is perfect to gather after a day at the beach. Tile flooring throughout main living space is easy to maintain for life at the coast.
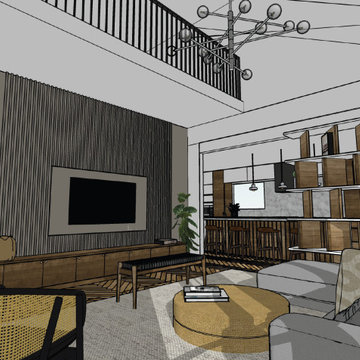
This living room is adjacent to the kitchen we designed and remodeled for the same Coppell client on W Bethel School Rd. Our purpose here was to design a more functional, modern living room space, in order to match the new kitchen look and feel and get a fresher feeling for the whole family to spend time together, as well as heighten their hospitality ability for guests. This living room design extends the white oak herringbone floor to the rest of the downstairs area and updates the furniture with mostly West Elm and Restoration Hardware selections. This living room also features a niched tv, updated fireplace, and a custom Nogal tv stand and bookshelf.
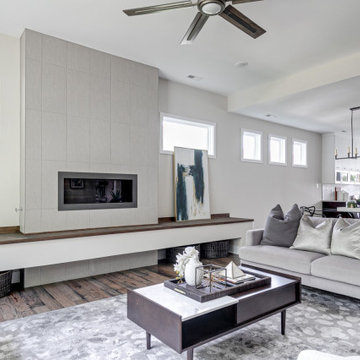
We’ve carefully crafted every inch of this home to bring you something never before seen in this area! Modern front sidewalk and landscape design leads to the architectural stone and cedar front elevation, featuring a contemporary exterior light package, black commercial 9’ window package and 8 foot Art Deco, mahogany door. Additional features found throughout include a two-story foyer that showcases the horizontal metal railings of the oak staircase, powder room with a floating sink and wall-mounted gold faucet and great room with a 10’ ceiling, modern, linear fireplace and 18’ floating hearth, kitchen with extra-thick, double quartz island, full-overlay cabinets with 4 upper horizontal glass-front cabinets, premium Electrolux appliances with convection microwave and 6-burner gas range, a beverage center with floating upper shelves and wine fridge, first-floor owner’s suite with washer/dryer hookup, en-suite with glass, luxury shower, rain can and body sprays, LED back lit mirrors, transom windows, 16’ x 18’ loft, 2nd floor laundry, tankless water heater and uber-modern chandeliers and decorative lighting. Rear yard is fenced and has a storage shed.
Mid-Century Wohnzimmer mit beiger Wandfarbe Ideen und Design
8
