Mid-Century Wohnzimmer mit Wandgestaltungen Ideen und Design
Suche verfeinern:
Budget
Sortieren nach:Heute beliebt
41 – 60 von 908 Fotos
1 von 3

Everywhere you look in this home, there is a surprise to be had and a detail that was worth preserving. One of the more iconic interior features was this original copper fireplace shroud that was beautifully restored back to it's shiny glory. The sofa was custom made to fit "just so" into the drop down space/ bench wall separating the family room from the dining space. Not wanting to distract from the design of the space by hanging TV on the wall - there is a concealed projector and screen that drop down from the ceiling when desired. Flooded with natural light from both directions from the original sliding glass doors - this home glows day and night - by sunlight or firelight.
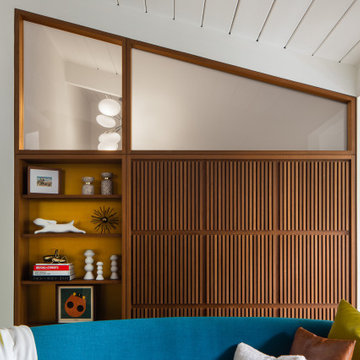
Walnut cabinetry separates the living room from adjacent walk in closet. A mix of clear and translucent glass, brass cladding behind shelves, and slatted panels join to create a rich composition of material and texture.

Mittelgroßes, Offenes Retro Wohnzimmer mit brauner Wandfarbe, Betonboden, TV-Wand, grauem Boden, Holzdecke und Holzwänden in Atlanta

vaulted ceilings create a sense of volume while providing views and outdoor access at the open family living area
Mittelgroßes, Offenes Mid-Century Wohnzimmer mit weißer Wandfarbe, braunem Holzboden, Kamin, Kaminumrandung aus Backstein, TV-Wand, beigem Boden, gewölbter Decke und Ziegelwänden in Orange County
Mittelgroßes, Offenes Mid-Century Wohnzimmer mit weißer Wandfarbe, braunem Holzboden, Kamin, Kaminumrandung aus Backstein, TV-Wand, beigem Boden, gewölbter Decke und Ziegelwänden in Orange County
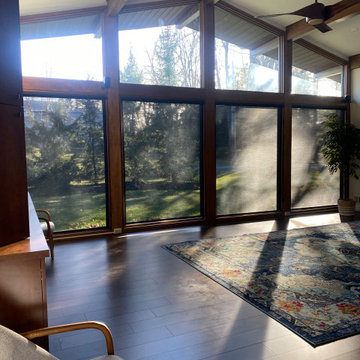
When Shannon initially contacted me, she was a tad nervous. When had been referred to me but i think a little intimidated none the less. The goal was to update the Living room.

Mittelgroße, Offene Retro Bibliothek mit weißer Wandfarbe, dunklem Holzboden, Kamin, Kaminumrandung aus Backstein, TV-Wand, braunem Boden, gewölbter Decke und Holzwänden in Detroit

Retro Wohnzimmer mit grauer Wandfarbe, grauem Boden, freigelegten Dachbalken und Holzwänden in Nashville

Mittelgroßes, Offenes Retro Wohnzimmer mit Betonboden, Tunnelkamin, gefliester Kaminumrandung, grauem Boden, Holzdecke und Holzwänden in San Francisco
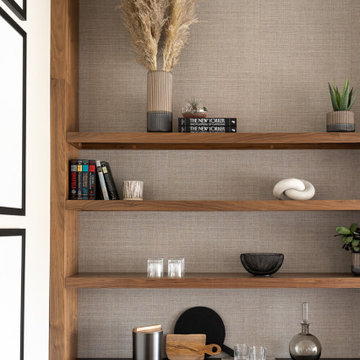
Kleines, Abgetrenntes Mid-Century Wohnzimmer mit Kamin, Kaminumrandung aus Holz und Tapetenwänden in Calgary
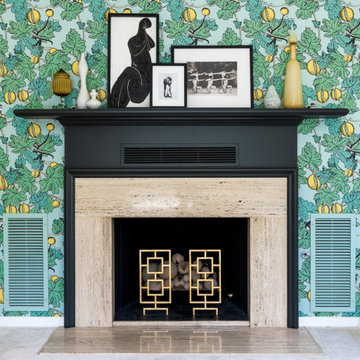
Retro Wohnzimmer mit Kamin, Kaminumrandung aus Stein, beigem Boden und Tapetenwänden in Phoenix
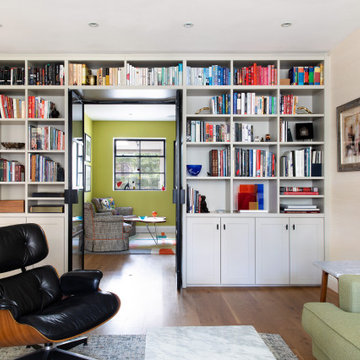
We worked on the design concept for the client brief to open up the ground floor and maximise the space. Instating steel framed glass doors and windows with new bespoke joinery throughout.
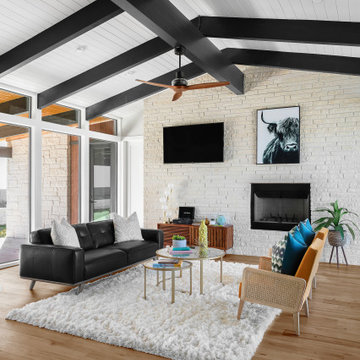
Mittelgroßes, Offenes Mid-Century Wohnzimmer mit weißer Wandfarbe, hellem Holzboden, unterschiedlichen Kaminen, Kaminumrandung aus Stein, TV-Wand, beigem Boden, Deckengestaltungen und Wandgestaltungen in Austin

This is a basement renovation transforms the space into a Library for a client's personal book collection . Space includes all LED lighting , cork floorings , Reading area (pictured) and fireplace nook .

Deep tones of gently weathered grey and brown. A modern look that still respects the timelessness of natural wood.
Großes, Repräsentatives, Offenes Mid-Century Wohnzimmer mit beiger Wandfarbe, Vinylboden, Kamin, TV-Wand, braunem Boden, Kassettendecke und Holzdielenwänden in Sonstige
Großes, Repräsentatives, Offenes Mid-Century Wohnzimmer mit beiger Wandfarbe, Vinylboden, Kamin, TV-Wand, braunem Boden, Kassettendecke und Holzdielenwänden in Sonstige

Our Black Hills Brick is an amazing dramatic backdrop to highlight this cozy rustic space.
INSTALLER
Alisa Norris
LOCATION
Portland, OR
TILE SHOWN
Brick in Black Hill matte
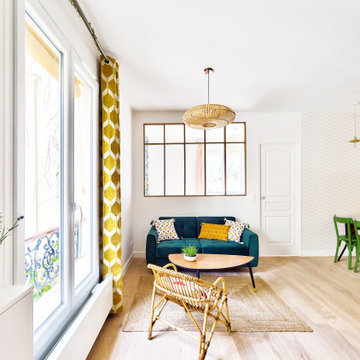
Cette pièce de vie généreuse en taille, offre la possibilité d'avoir différents espaces bien distincts les uns des autres, le tout renforcé par du papier peint et l'utilisation de différents matériaux.
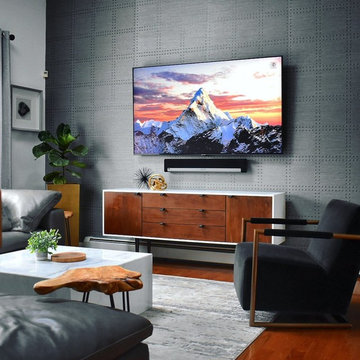
Offenes Retro Wohnzimmer mit grauer Wandfarbe, braunem Holzboden, TV-Wand, braunem Boden, gewölbter Decke und Tapetenwänden in New York
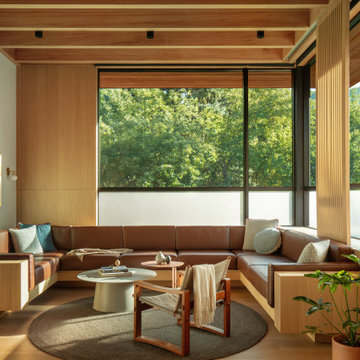
Offenes Retro Wohnzimmer mit hellem Holzboden, Holzdecke und Holzwänden in Denver
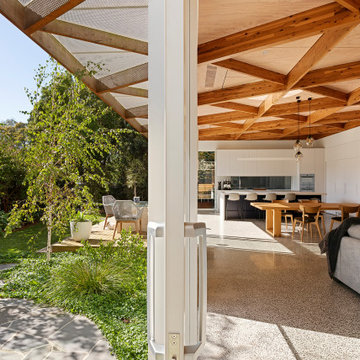
‘Oh What A Ceiling!’ ingeniously transformed a tired mid-century brick veneer house into a suburban oasis for a multigenerational family. Our clients, Gabby and Peter, came to us with a desire to reimagine their ageing home such that it could better cater to their modern lifestyles, accommodate those of their adult children and grandchildren, and provide a more intimate and meaningful connection with their garden. The renovation would reinvigorate their home and allow them to re-engage with their passions for cooking and sewing, and explore their skills in the garden and workshop.
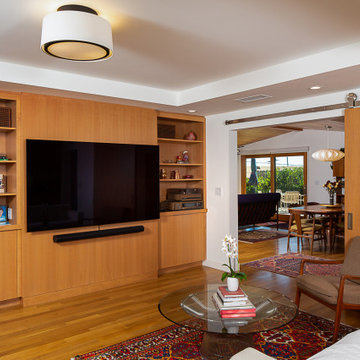
Extension of kitchen/breakfast area as family room.
Large barn door opens to dining/living room.
Mittelgroßes Retro Wohnzimmer mit hellem Holzboden, TV-Wand, braunem Boden, Kassettendecke und Holzwänden in Los Angeles
Mittelgroßes Retro Wohnzimmer mit hellem Holzboden, TV-Wand, braunem Boden, Kassettendecke und Holzwänden in Los Angeles
Mid-Century Wohnzimmer mit Wandgestaltungen Ideen und Design
3