Mid-Century Wohnzimmer mit Wandgestaltungen Ideen und Design
Suche verfeinern:
Budget
Sortieren nach:Heute beliebt
81 – 100 von 904 Fotos
1 von 3
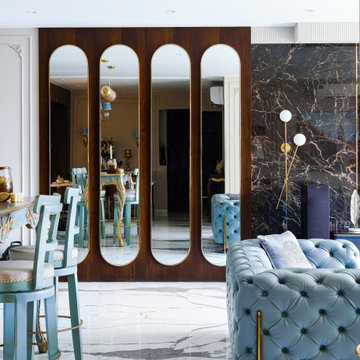
In the living room, a blue Chesterfield leather sofa commands attention, bringing a vibrant touch to the space. The neutral hues of mushroom on the walls create a serene backdrop, allowing the sofa to stand out even more. A large brown coffee table with gold legs adds charm and boldness, becoming a focal point of the room. Vintage decor elements uplift the mood, infusing the living room with a timeless appeal. Adorning the back wall of the sofa, a large painting depicting an old town landscape adds character and serves as a captivating focal point. The overall design exudes a true classic aesthetic, combining comfort, elegance, and a touch of nostalgia.The four mirror panels add depth to the space.
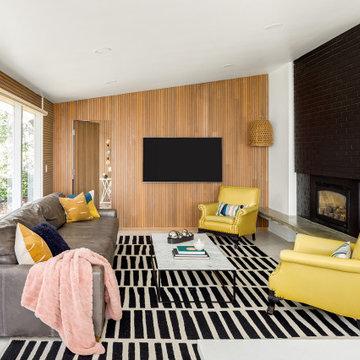
Retro Wohnzimmer mit weißer Wandfarbe, Kaminumrandung aus Backstein, weißem Boden und Wandpaneelen in Seattle
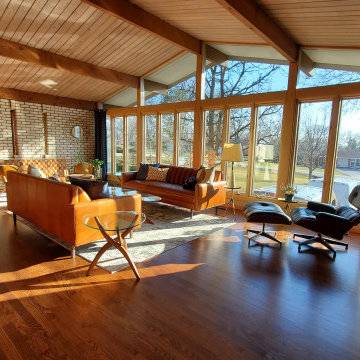
Mittelgroßes, Fernseherloses Retro Wohnzimmer mit bunten Wänden, Kamin, Kaminumrandung aus Backstein, braunem Boden, gewölbter Decke und Ziegelwänden in Chicago

The living room at our Crouch End apartment project, creating a chic, cosy space to relax and entertain. A soft powder blue adorns the walls in a room that is flooded with natural light. Brass clad shelves bring a considered attention to detail, with contemporary fixtures contrasted with a traditional sofa shape.
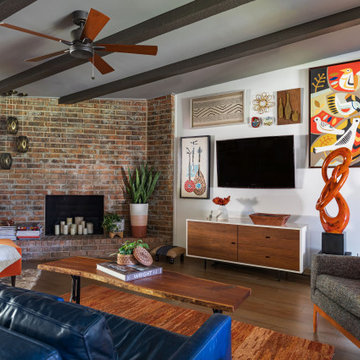
Offenes Mid-Century Wohnzimmer mit weißer Wandfarbe, braunem Holzboden, Kamin, Kaminumrandung aus Backstein, TV-Wand, braunem Boden, freigelegten Dachbalken und Ziegelwänden in Houston

A space with color and character.
Mittelgroßer, Offener Mid-Century Hobbyraum mit blauer Wandfarbe, hellem Holzboden, Kamin, Kaminumrandung aus Backstein, freistehendem TV, beigem Boden, Deckengestaltungen und Wandgestaltungen in Houston
Mittelgroßer, Offener Mid-Century Hobbyraum mit blauer Wandfarbe, hellem Holzboden, Kamin, Kaminumrandung aus Backstein, freistehendem TV, beigem Boden, Deckengestaltungen und Wandgestaltungen in Houston
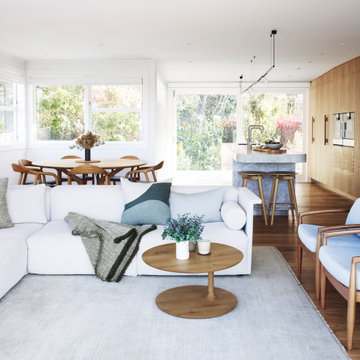
A relaxed looking living room interior to work in with kitchen and dining room. Some old and some new furniture pieces all chosen and specified with comfort and style in mind.
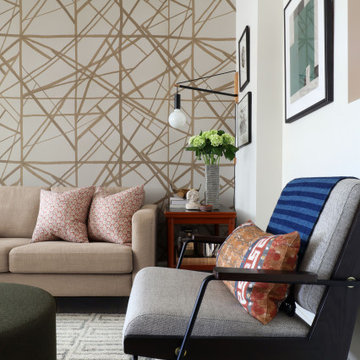
Kleines, Abgetrenntes Mid-Century Wohnzimmer ohne Kamin mit beiger Wandfarbe, dunklem Holzboden, freistehendem TV und Tapetenwänden in New York
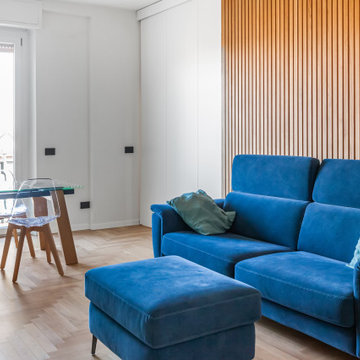
Soggiorno con parete scorrevole chiusa
Mittelgroßes, Abgetrenntes Mid-Century Wohnzimmer mit weißer Wandfarbe, hellem Holzboden und Holzdielenwänden in Mailand
Mittelgroßes, Abgetrenntes Mid-Century Wohnzimmer mit weißer Wandfarbe, hellem Holzboden und Holzdielenwänden in Mailand

Offenes, Geräumiges, Fernseherloses Mid-Century Wohnzimmer mit weißer Wandfarbe, Betonboden, Kamin, grünem Boden, freigelegten Dachbalken, Holzdecke, Holzdielenwänden und verputzter Kaminumrandung in San Francisco

Großes, Repräsentatives, Offenes Retro Wohnzimmer mit weißer Wandfarbe, hellem Holzboden, Kamin, Kaminumrandung aus Beton, verstecktem TV, freigelegten Dachbalken und Wandpaneelen in San Francisco

Everywhere you look in this home, there is a surprise to be had and a detail worth preserving. One of the more iconic interior features was this original copper fireplace shroud that was beautifully restored back to it's shiny glory. The sofa was custom made to fit "just so" into the drop down space/ bench wall separating the family room from the dining space. Not wanting to distract from the design of the space by hanging a TV on the wall - there is a concealed projector and screen that drop down from the ceiling when desired. Flooded with natural light from both directions from the original sliding glass doors - this home glows day and night - by sun or by fire. From this view you can see the relationship of the kitchen which was originally in this location, but previously closed off with walls. It's compact and efficient, and allows seamless interaction between hosts and guests.

Mid-Century Wohnzimmer mit brauner Wandfarbe, Betonboden, Kaminofen, gefliester Kaminumrandung, beigem Boden, freigelegten Dachbalken und Holzwänden in Boston

Cedar Cove Modern benefits from its integration into the landscape. The house is set back from Lake Webster to preserve an existing stand of broadleaf trees that filter the low western sun that sets over the lake. Its split-level design follows the gentle grade of the surrounding slope. The L-shape of the house forms a protected garden entryway in the area of the house facing away from the lake while a two-story stone wall marks the entry and continues through the width of the house, leading the eye to a rear terrace. This terrace has a spectacular view aided by the structure’s smart positioning in relationship to Lake Webster.
The interior spaces are also organized to prioritize views of the lake. The living room looks out over the stone terrace at the rear of the house. The bisecting stone wall forms the fireplace in the living room and visually separates the two-story bedroom wing from the active spaces of the house. The screen porch, a staple of our modern house designs, flanks the terrace. Viewed from the lake, the house accentuates the contours of the land, while the clerestory window above the living room emits a soft glow through the canopy of preserved trees.
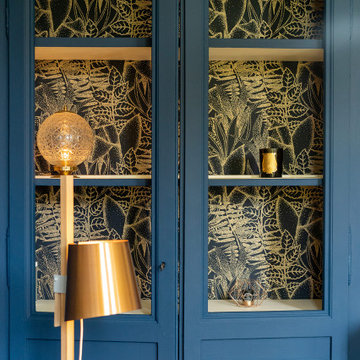
Côté salon TV, l'ambiance est tout autre. Les propriétaires désiraient une ambiance chic et chaleureuse, un cocon de repos pour des soirées télé en famille. Bleu le maître de cette pièce agrémenté de ce papier peint texturé et de quelques touches de cannage, nous transporte dans un nid douillet. Pour rehausser l'ensemble, j'ai adoré ce canapé en velours moutarde, confortable et tellement chic.
LA touche finale, de beaux luminaires, un de créateur et d'autres chinés.

Concrete block walls provide thermal mass for heating and defence agains hot summer. The subdued colours create a quiet and cosy space focussed around the fire. Timber joinery adds warmth and texture , framing the collections of books and collected objects.

Großes, Offenes Retro Wohnzimmer mit grüner Wandfarbe, braunem Holzboden, Kamin, Kaminumrandung aus Backstein, braunem Boden, eingelassener Decke und Tapetenwänden in Denver
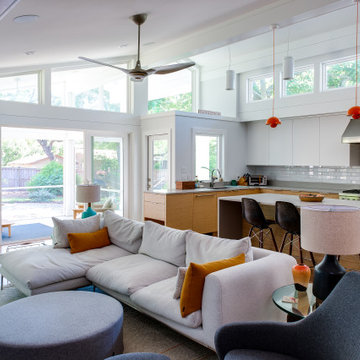
Renovation update and addition to a vintage 1960's suburban ranch house.
Bauen Group - Contractor
Rick Ricozzi - Photographer
Mittelgroßes, Offenes Retro Wohnzimmer mit weißer Wandfarbe, braunem Holzboden, Gaskamin, Kaminumrandung aus Stein, Multimediawand, beigem Boden, gewölbter Decke und Wandpaneelen in Sonstige
Mittelgroßes, Offenes Retro Wohnzimmer mit weißer Wandfarbe, braunem Holzboden, Gaskamin, Kaminumrandung aus Stein, Multimediawand, beigem Boden, gewölbter Decke und Wandpaneelen in Sonstige
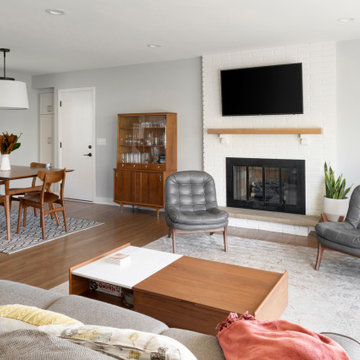
Builder: Thompson Construction, Dorian Thompson
Interior Design: Cotton Seed Designs, Gabe Lindberg
Floor Plan: Cotton Seed Designs, Gabe Lindberg
Photography: Spacecrafting / Architectural Photography
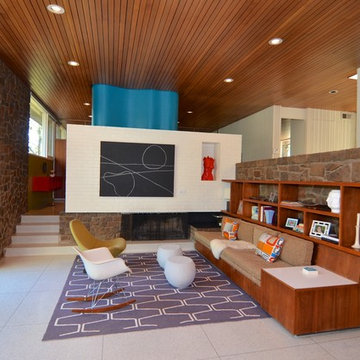
AA Real Estate Photography
Mittelgroßes Mid-Century Wohnzimmer mit Steinwänden in Sonstige
Mittelgroßes Mid-Century Wohnzimmer mit Steinwänden in Sonstige
Mid-Century Wohnzimmer mit Wandgestaltungen Ideen und Design
5