Mittelgroße Ankleidezimmer mit beigem Boden Ideen und Design
Suche verfeinern:
Budget
Sortieren nach:Heute beliebt
161 – 180 von 2.816 Fotos
1 von 3
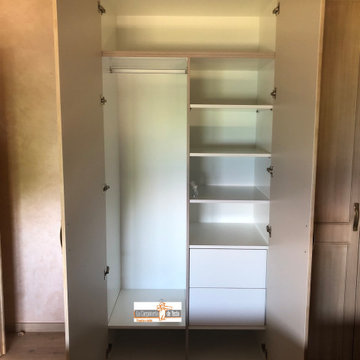
Armario Puertas Abatilles rustico y Patinado
Mittelgroßes, Neutrales Modernes Ankleidezimmer mit Einbauschrank, Kassettenfronten, hellbraunen Holzschränken, Keramikboden, beigem Boden und eingelassener Decke in Alicante-Costa Blanca
Mittelgroßes, Neutrales Modernes Ankleidezimmer mit Einbauschrank, Kassettenfronten, hellbraunen Holzschränken, Keramikboden, beigem Boden und eingelassener Decke in Alicante-Costa Blanca
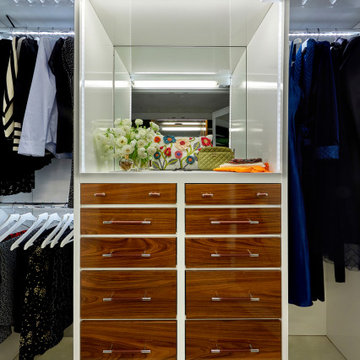
Mittelgroßes, Neutrales, EIngebautes Modernes Ankleidezimmer mit flächenbündigen Schrankfronten, hellbraunen Holzschränken, hellem Holzboden und beigem Boden in Sonstige
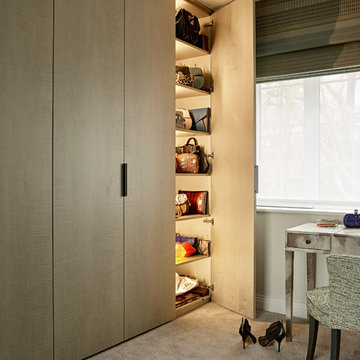
Nick Smith
Mittelgroßes, Neutrales Modernes Ankleidezimmer mit Teppichboden, beigem Boden, Ankleidebereich, flächenbündigen Schrankfronten und hellen Holzschränken in London
Mittelgroßes, Neutrales Modernes Ankleidezimmer mit Teppichboden, beigem Boden, Ankleidebereich, flächenbündigen Schrankfronten und hellen Holzschränken in London
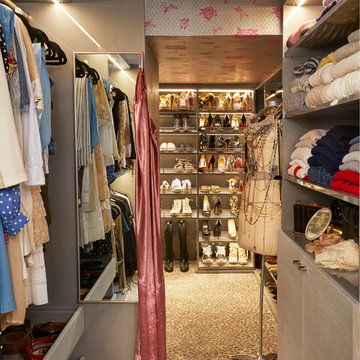
This year, transFORM designed, manufactured and installed a custom walk-in closet / dressing room for Real Housewives of New York star, Carole Radziwill.
The unit was made with High Gloss Silver, High Gloss Graphite and a combination of custom, textured finishes. These artistically inspired elements work together to create a beautiful appearance, stunning depth of look, and smooth, touchable feel that exceeds expectations. The juxtaposition of soft gray finishes, and eclectic, globally-influenced accessories makes for a charming, sophisticated sanctuary.
There are two sections of floor-to-ceiling shoe shelves with Matte Nickel shoe fences, which were purposely installed on a slant to provide easy access. Clean lines, both elegant and refined, allow Carole to locate her beloved pair of Jimmy Choos while emerging from an early morning haze.
Innovative details and contemporary technique come together in a seamless and harmonious way. High and low hanging sections afford Carole enough room to organize her items based on size. This type of mechanism offers more depth than a standard hanging system. Open, adjustable shelving also adds a substantial amount of space to display bulky sweaters, smaller collectibles and exclusive handbags.
transFORM integrated a lovely combination of energy efficient lighting options throughout the unit. The recessed LED strip lights pulse through the Metal, Swarovski Crystal hardware and create an even higher level of awareness and perception. This effect makes the space look more unique, user-friendly and accommodating.
Behind closed doors, we have an elite scarf rack and sliding pant rack, both in a Matte Nickel finish. Additionally, an elegant full-length mirror that pivots and slides was added in Matte Aluminum.
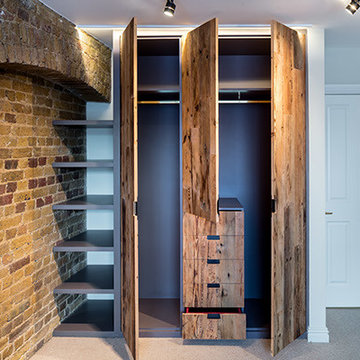
With LED down lighting and handcrafted recessed handles, this wardrobe’s dramatically textured doors take centre stage. These wardrobes are hinged with integrated shelving. The built-in drawers feature a smooth interior painted finish in Radicchio by Farrow & Ball.
The full-height storage is built to fit the space, allowing for maximum return on your wardrobe outlay while sympathetically setting itself apart from the Victorian arches of this old warehouse. The open shelf space that remains rounds off a functional and aesthetically pleasing project.
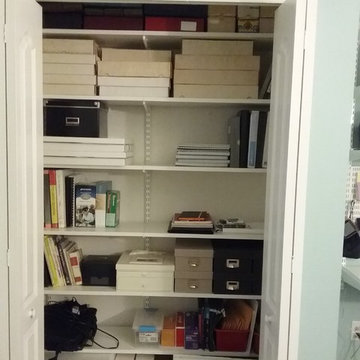
Home Office Closet - AFTER
6 shelves allowed for maximum storage. While we had to store her husbands baseball card collection, we still had enough room for office supplies.
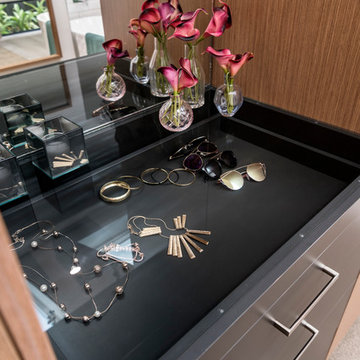
D-Max Photography
Mittelgroßes, Neutrales Modernes Ankleidezimmer mit Ankleidebereich, schwarzen Schränken, Teppichboden und beigem Boden in Perth
Mittelgroßes, Neutrales Modernes Ankleidezimmer mit Ankleidebereich, schwarzen Schränken, Teppichboden und beigem Boden in Perth
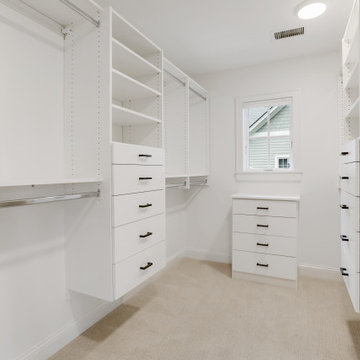
Mittelgroßer Klassischer Begehbarer Kleiderschrank mit flächenbündigen Schrankfronten, weißen Schränken, Teppichboden und beigem Boden in Minneapolis
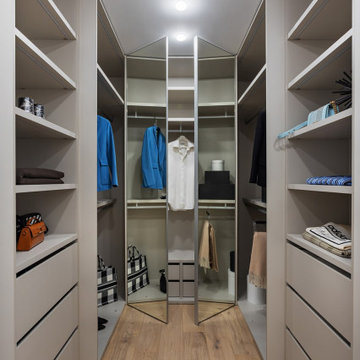
The corridor is leading to the master bedroom. There is a walk-through dressing room both with open and closed storage right at the entrance. The closet fronts are floor-to-ceiling mirrors (just as in the hallway).
We design interiors of homes and apartments worldwide. If you need well-thought and aesthetical interior, submit a request on the website.
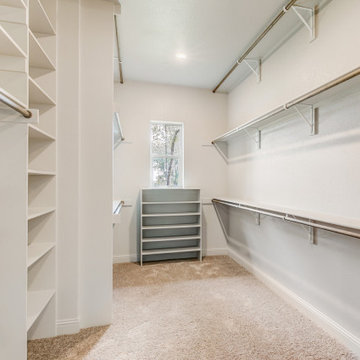
Mittelgroßer, Neutraler Klassischer Begehbarer Kleiderschrank mit offenen Schränken, weißen Schränken, Teppichboden und beigem Boden in Dallas
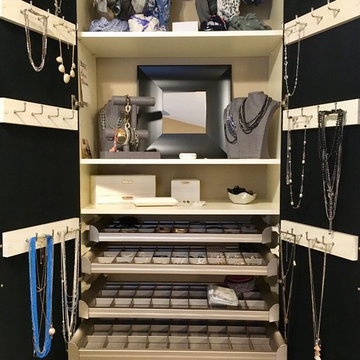
Dressing room converted from a spare bedroom for a Central Illinois executive. Ivory color with integral LED lighting, custom jewelry cabinet with mirrored doors, stone island top, cedar lined drawers with dividers, hamper, window seat with felt lined drawers for hairdryers, makeup table and television. A great place to start a day!
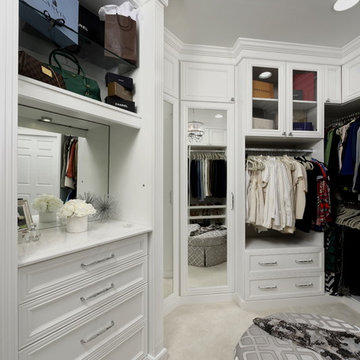
Mittelgroßes Klassisches Ankleidezimmer mit Schrankfronten mit vertiefter Füllung, weißen Schränken, Teppichboden und beigem Boden in Washington, D.C.
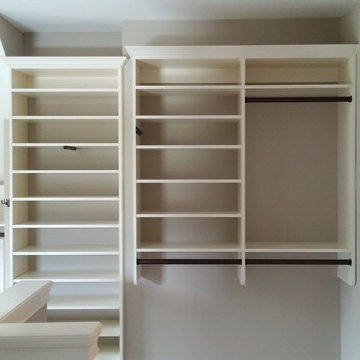
This master walk-in closet was completed in antique white, with a combination of raised panel and inlay glass doors, lots of shelving and hanging space, crown molding and oil rubbed bronze hardware.
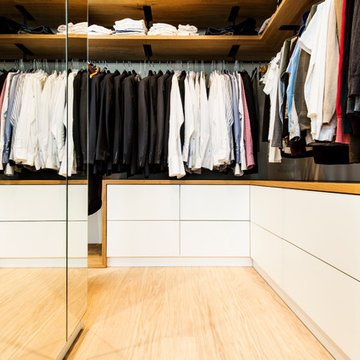
BESPOKE
Mittelgroßer Moderner Begehbarer Kleiderschrank mit weißen Schränken, hellem Holzboden, flächenbündigen Schrankfronten und beigem Boden in München
Mittelgroßer Moderner Begehbarer Kleiderschrank mit weißen Schränken, hellem Holzboden, flächenbündigen Schrankfronten und beigem Boden in München
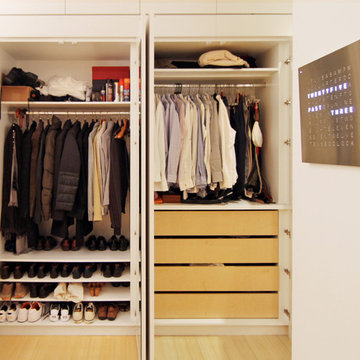
EIngebautes, Mittelgroßes Modernes Ankleidezimmer mit offenen Schränken, weißen Schränken, Bambusparkett und beigem Boden in New York
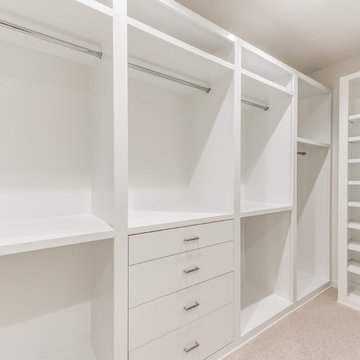
New Construction LEED Certified Home in the Inner Loop Houston Area. Featuring Custom Built Closet Organization, Custom Shaker Cabinets with Soft Close Hardware & Low VOC products, Designer Caesar Stone Countertops & Fixtures, Frameless Glass, Designer Tiles, Oak Select Wood Floors with MonoCoat Natural Oil Finish, Premium Berber Carpet, Custom Maple Accent Walls & Cabinets, Gallery Finish Level 5 – 5/8” Sheetrock, Sherwin Williams Custom Paint, Custom Sized Solid Doors, RAM Windows, Oversized Western Exterior Doors, Oversized Garage Door with Side wall Opener, LED Lighting, Surround Sound and LV Wiring, Artisan James Hardi-Plank Siding with Vented Building Envelope, Tankless Water Heaters with PEX Manifold System, Galvanized Half Round Gutters w/Rain Chains, Polished Concrete Porches, Standing Seam Metal Roof, HVAC Condensation Collection System & Solar Panels.
Architect: Appel Architects
Builder: Steven Allen Designs, LLC
Photos: Patrick Bertolino Photographer
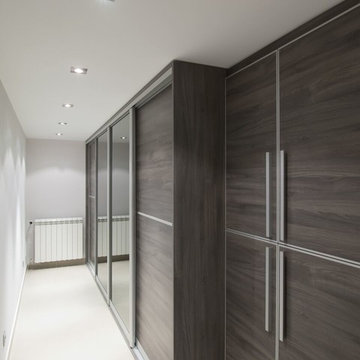
A beautiful wall of modern closets to maximize storage space.
Mittelgroßes, Neutrales Modernes Ankleidezimmer mit Ankleidebereich, dunklen Holzschränken, Teppichboden und beigem Boden in Los Angeles
Mittelgroßes, Neutrales Modernes Ankleidezimmer mit Ankleidebereich, dunklen Holzschränken, Teppichboden und beigem Boden in Los Angeles
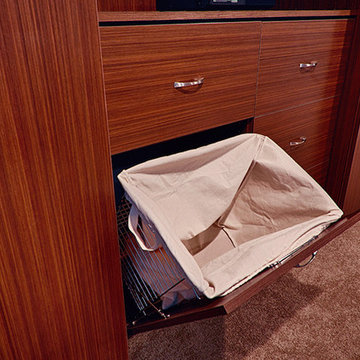
Closet and armoire in Winter Cherry finish with TV. Includes hamper, smooth drawers, pull-out shelves, and mirror.
EIngebautes, Mittelgroßes Modernes Ankleidezimmer mit flächenbündigen Schrankfronten, hellbraunen Holzschränken, Teppichboden und beigem Boden in Philadelphia
EIngebautes, Mittelgroßes Modernes Ankleidezimmer mit flächenbündigen Schrankfronten, hellbraunen Holzschränken, Teppichboden und beigem Boden in Philadelphia
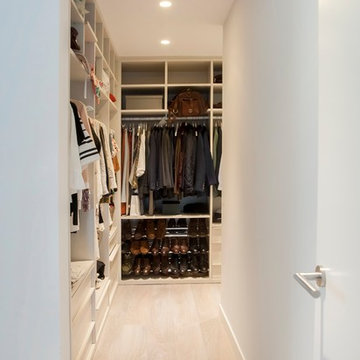
Mittelgroßer, Neutraler Moderner Begehbarer Kleiderschrank mit offenen Schränken, weißen Schränken, hellem Holzboden und beigem Boden in Madrid
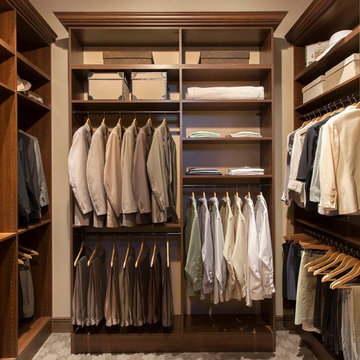
Mittelgroßer Klassischer Begehbarer Kleiderschrank mit Schrankfronten mit vertiefter Füllung, hellbraunen Holzschränken, Teppichboden und beigem Boden in Miami
Mittelgroße Ankleidezimmer mit beigem Boden Ideen und Design
9