Mittelgroße Ankleidezimmer mit hellen Holzschränken Ideen und Design
Suche verfeinern:
Budget
Sortieren nach:Heute beliebt
141 – 160 von 1.511 Fotos
1 von 3
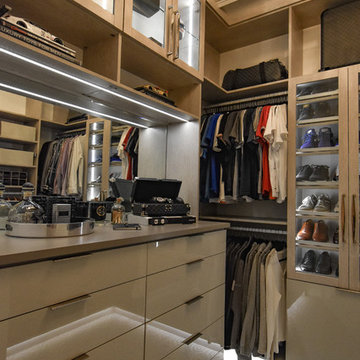
Mittelgroßer Klassischer Begehbarer Kleiderschrank mit Glasfronten, hellen Holzschränken, Teppichboden und grauem Boden in Detroit
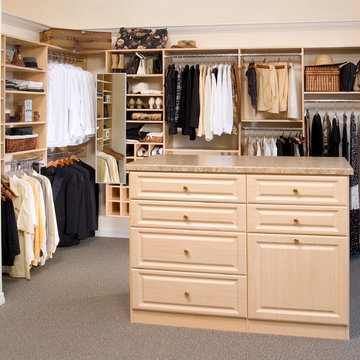
Mittelgroßer, Neutraler Maritimer Begehbarer Kleiderschrank mit profilierten Schrankfronten, hellen Holzschränken, Teppichboden und braunem Boden in Charleston
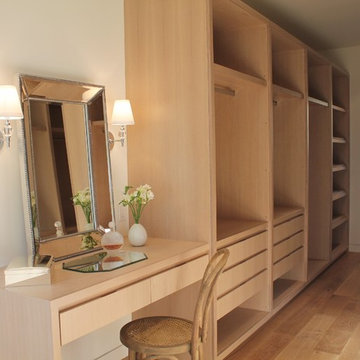
The definitive idea behind this project was to create a modest country house that was traditional in outward appearance yet minimalist from within. The harmonious scale, thick wall massing and the attention to architectural detail are reminiscent of the enduring quality and beauty of European homes built long ago.
It features a custom-built Spanish Colonial- inspired house that is characterized by an L-plan, low-pitched mission clay tile roofs, exposed wood rafter tails, broad expanses of thick white-washed stucco walls with recessed-in French patio doors and casement windows; and surrounded by native California oaks, boxwood hedges, French lavender, Mexican bush sage, and rosemary that are often found in Mediterranean landscapes.
An emphasis was placed on visually experiencing the weight of the exposed ceiling timbers and the thick wall massing between the light, airy spaces. A simple and elegant material palette, which consists of white plastered walls, timber beams, wide plank white oak floors, and pale travertine used for wash basins and bath tile flooring, was chosen to articulate the fine balance between clean, simple lines and Old World touches.
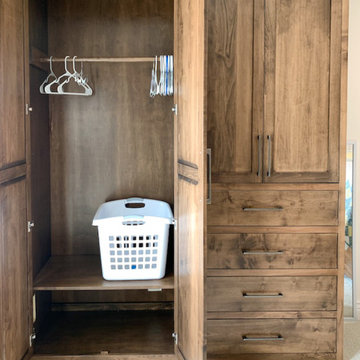
Transitional built in wardrobe. Shaker panel doors and slab drawers with inset frame. Solid brown maple hardwood. Wooden clothes rod. Adjustable shelves.
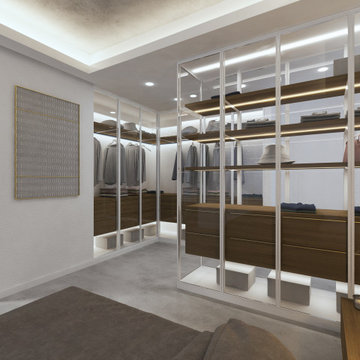
Il progetto di restyling e di arredo per questa villa moderna in fase di costruzione, ha voluto unire contemporaneità e tradizione, tema importante nei nostri progetti.
Dell’architettura della Costa Smeralda abbiamo recuperato i colori caldi e tenui, la sensazione di uno spazio avvolgente, quasi naturale, declinato in chiave moderna e lineare.
L’ambiente principale, la zona giorno era caratterizzata da un corridoio stretto che con due pareti inclinate si affacciava bruscamente sulla sala. Per armonizzare il rapporto tra gli ambienti e i cambi di quota, abbiamo scelto di raccordare le linee di pareti e soffitto con un rivestimento in granito rigato, che richiami i lavori di Sciola e impreziosisca l’ingresso.
Il decoro rigato viene richiamato in altri elementi di arredo, come nella camera da letto e nel bagno, nei pannelli in rovere che rivestono la testiera del letto e il mobile lavabo.
Il granito si ripropone nel rivestimento della piscina, nei complementi di arredo e nel top cucina.
Nel soffitto, il tono grigio chiaro luminoso del granito viene riproposto all’interno delle campiture centrali.
Il richiamo alla tradizione è presente anche negli elementi di decoro tessile utilizzati in tutta la casa. In sala, i toni neutri e giallo oro dei tappeti di mariantoniaurru, richiamano la tradizione in maniera contemporanea e allo stesso modo il pannello Cabulè, disegnato dallo studio, impreziosisce la camera da letto e ne migliora l’acustica.
Per la cucina è stato scelto, infine, un look semplice, total white, adatto ad un ambiente funzionale e luminoso.
Gli arredi sono tutti in legno, granito e materiali tessili; veri, quasi rustici, ma al tempo stesso raffinati.
The project involves a detailed restyling of a modern under construction villa, and it aims to join contemporary and traditional features, such as many of our projects do.
From the Costa Smeralda architecture, we borrowed warm and soft colors, and that atmosphere in which the environment seems to embrace the guests, and we tried to translate it into a much modern design.
The main part of the project is the living room, where a narrow hall, would lead, through two opening walls, abruptly facing the wall. To improve the balance between hall and ling room, and the different ceiling heights it was decided to cover the walls and ceiling with striped granite covering, recalling Sciola’s work and embellishing the entrance.
Striped decor recurs throughout the house, like in the walnut panels covering the bedroom headboard and the bathroom sink cabinet.
Granite is present on the pool borders, in furniture pieces and on the kitchen top.
The ceiling, thanks to a light grey shade, recalls the granite impression.
In the living room, golden yellow details appear in mariantoniaurru carpets, while in the bedroom, Cabulè textile panels, designed by the Studio, improve acoustic performance.
For the kitchen we picked out a simple, total white look, to focus on its feature of functional and luminous environment.
All the furniture pieces are made of natural wood, granite or textile material, to underline the feeling of something true, rustic but at the same time sophisticated.
Traditional elements are also present, all the while translated in modern language, on many textile furnishing accessories chosen.
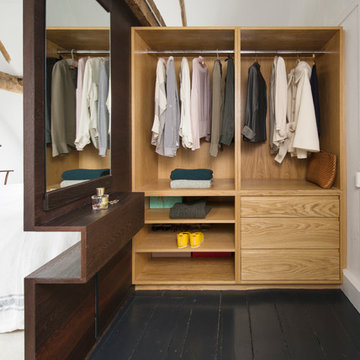
Leigh Simpson
Mittelgroßes, Neutrales Modernes Ankleidezimmer mit gebeiztem Holzboden, schwarzem Boden, Ankleidebereich, offenen Schränken und hellen Holzschränken in Sussex
Mittelgroßes, Neutrales Modernes Ankleidezimmer mit gebeiztem Holzboden, schwarzem Boden, Ankleidebereich, offenen Schränken und hellen Holzschränken in Sussex
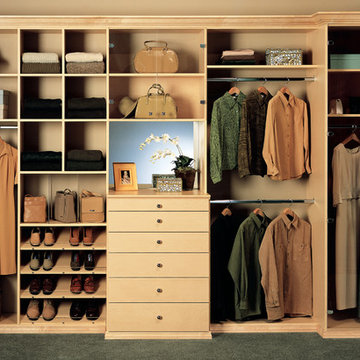
EIngebautes, Mittelgroßes, Neutrales Modernes Ankleidezimmer mit flächenbündigen Schrankfronten, hellen Holzschränken und Teppichboden in Los Angeles
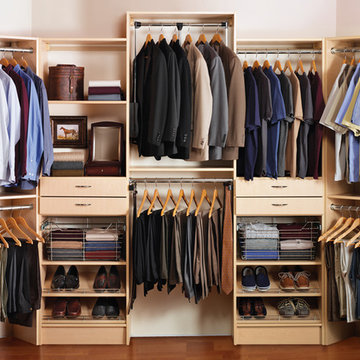
Mittelgroßer Klassischer Begehbarer Kleiderschrank mit offenen Schränken, hellen Holzschränken, dunklem Holzboden und braunem Boden in Los Angeles
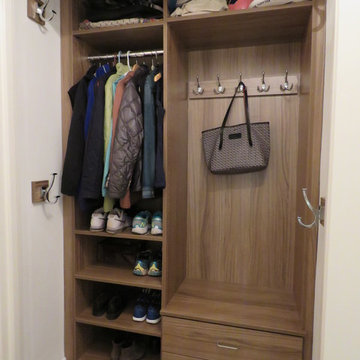
Mudroom Behind Closed Doors, A closet/mudroom where it is easy for everyone in the family to hang and store their items, doors close and it is all nicely hidden away!
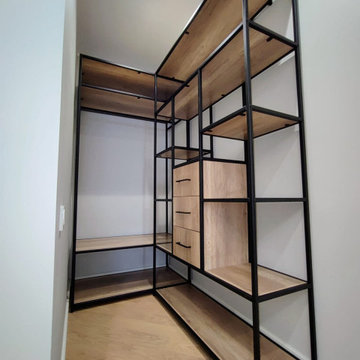
Стильная гардеробная на металлокаркасе в стиле Лофт
Mittelgroßer Industrial Begehbarer Kleiderschrank mit hellen Holzschränken und beigem Boden in Sonstige
Mittelgroßer Industrial Begehbarer Kleiderschrank mit hellen Holzschränken und beigem Boden in Sonstige
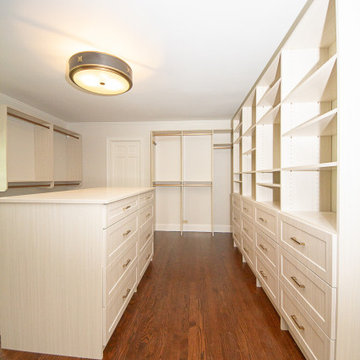
Beautiful "arctic" cabinets with matte brass hardware.
Mittelgroßer, Neutraler Klassischer Begehbarer Kleiderschrank mit Schrankfronten mit vertiefter Füllung, hellen Holzschränken, dunklem Holzboden und braunem Boden in New York
Mittelgroßer, Neutraler Klassischer Begehbarer Kleiderschrank mit Schrankfronten mit vertiefter Füllung, hellen Holzschränken, dunklem Holzboden und braunem Boden in New York
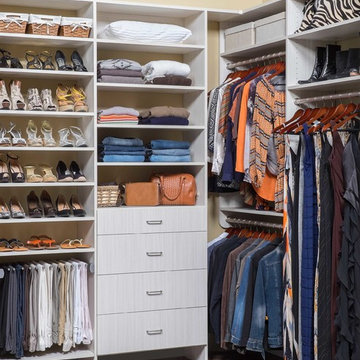
Women's master walk in closet, arctic white with flat drawer front, chrome hardware.
Mittelgroßer Klassischer Begehbarer Kleiderschrank mit flächenbündigen Schrankfronten, hellen Holzschränken und dunklem Holzboden in Phoenix
Mittelgroßer Klassischer Begehbarer Kleiderschrank mit flächenbündigen Schrankfronten, hellen Holzschränken und dunklem Holzboden in Phoenix
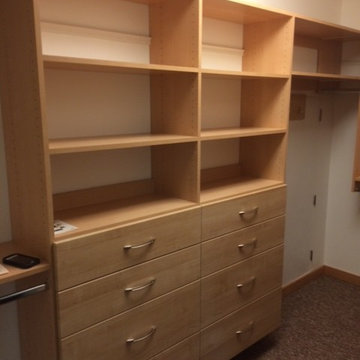
Alaska Premier Closets
Mittelgroßer, Neutraler Moderner Begehbarer Kleiderschrank mit flächenbündigen Schrankfronten, hellen Holzschränken und Teppichboden in Sonstige
Mittelgroßer, Neutraler Moderner Begehbarer Kleiderschrank mit flächenbündigen Schrankfronten, hellen Holzschränken und Teppichboden in Sonstige
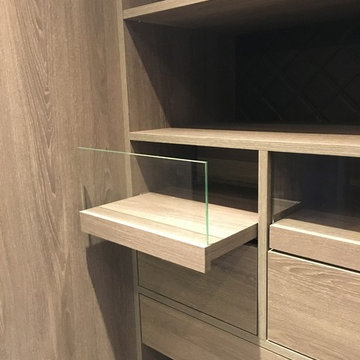
Mittelgroßer, Neutraler Moderner Begehbarer Kleiderschrank mit offenen Schränken und hellen Holzschränken in Paris
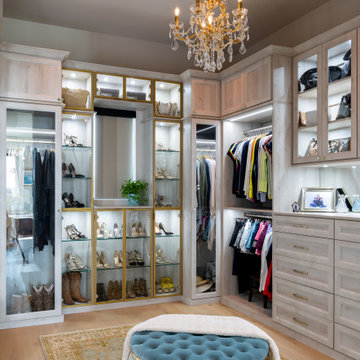
Mittelgroßer Klassischer Begehbarer Kleiderschrank mit Schrankfronten mit vertiefter Füllung, hellen Holzschränken und hellem Holzboden in Dallas
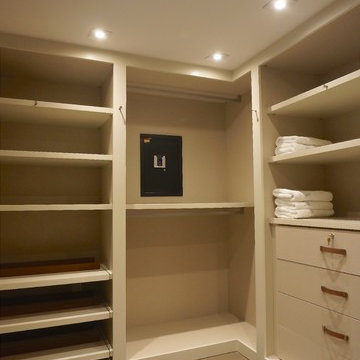
Luxe Collection Closet. White Finished Cabinetry.
Mittelgroßes Modernes Ankleidezimmer mit Ankleidebereich, flächenbündigen Schrankfronten, hellen Holzschränken und hellem Holzboden in Miami
Mittelgroßes Modernes Ankleidezimmer mit Ankleidebereich, flächenbündigen Schrankfronten, hellen Holzschränken und hellem Holzboden in Miami
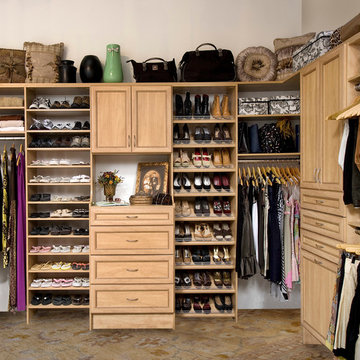
Mittelgroßer, Neutraler Klassischer Begehbarer Kleiderschrank mit Schrankfronten mit vertiefter Füllung, hellen Holzschränken und Teppichboden in Denver
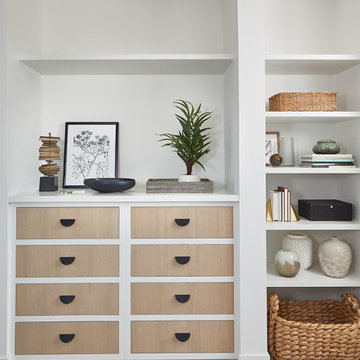
Mittelgroßes, Neutrales Modernes Ankleidezimmer mit Einbauschrank, flächenbündigen Schrankfronten, hellen Holzschränken und hellem Holzboden in Grand Rapids
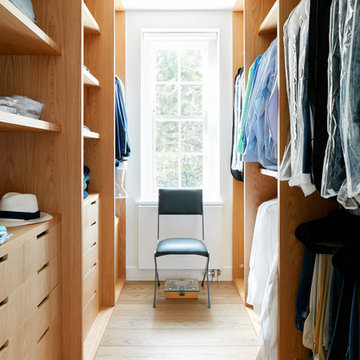
Master Bedroom walk in closet with bespoke joinery.
Mittelgroßer, Neutraler Moderner Begehbarer Kleiderschrank mit offenen Schränken, hellen Holzschränken und hellem Holzboden in London
Mittelgroßer, Neutraler Moderner Begehbarer Kleiderschrank mit offenen Schränken, hellen Holzschränken und hellem Holzboden in London
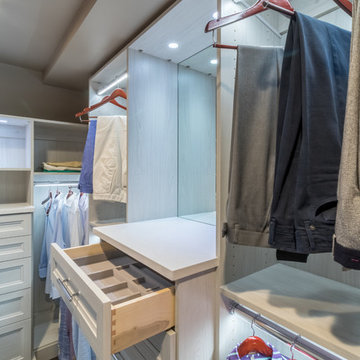
Mittelgroßer Moderner Begehbarer Kleiderschrank mit Schrankfronten im Shaker-Stil, hellen Holzschränken und Teppichboden in Minneapolis
Mittelgroße Ankleidezimmer mit hellen Holzschränken Ideen und Design
8