Mittelgroße Ankleidezimmer mit Kassettenfronten Ideen und Design
Suche verfeinern:
Budget
Sortieren nach:Heute beliebt
61 – 80 von 485 Fotos
1 von 3
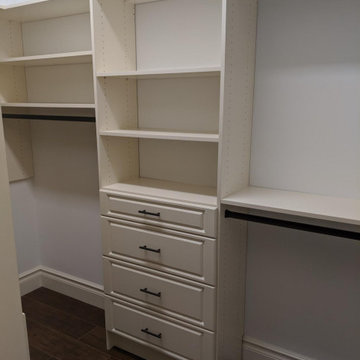
Beautiful master closet in an antique white cabinet color with oil rubbed bronze hardware.
Mittelgroßer, Neutraler Klassischer Begehbarer Kleiderschrank mit Kassettenfronten, beigen Schränken und dunklem Holzboden in New York
Mittelgroßer, Neutraler Klassischer Begehbarer Kleiderschrank mit Kassettenfronten, beigen Schränken und dunklem Holzboden in New York
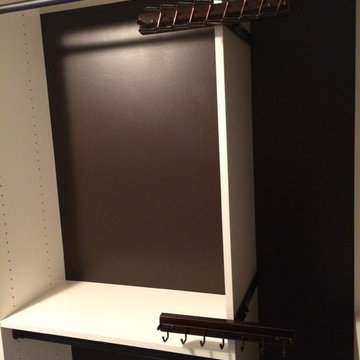
His and Hers Master walk-in closet designed using our Antique White and Chocolate Pear colors. This walk-in closet has a hamper, drawers, adjustable shelves, shoe shelves, a hutch with doors up top and drawers on the bottom. Double and long hang on each side and some crown molding at top of towers. Oil rubbed bronze hardware was used for rods and handles.
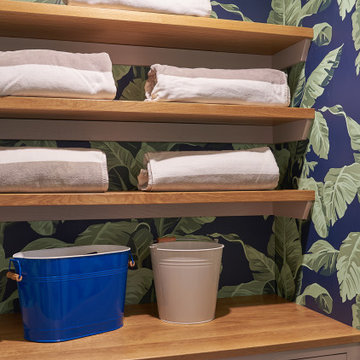
Mittelgroßer, Neutraler Maritimer Begehbarer Kleiderschrank mit Kassettenfronten und grauen Schränken in New York
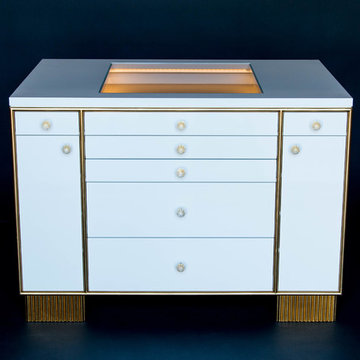
Jewelry Cabinet Front View:
Designed by Orlando Diaz Design Associates is this Glamorous White Gloss Jewelry Display Cabinet. With 7 Drawers, Adjustable interior shelves, with Gold Leafed Base and Edge Detailing and a dimable interior LED Lighting system to illuminate the Jewelry. Modern Deco inspired design expertly fabricated by Mitchel Berman Cabinetmakers.
Photo: J. August for Berman Cabinetmakers
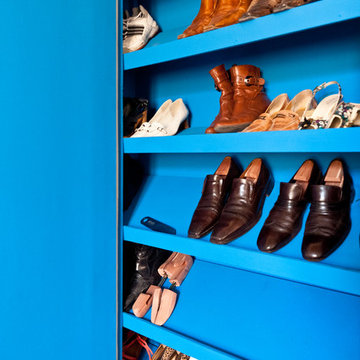
photographe Julien Fernandez
EIngebautes, Mittelgroßes, Neutrales Modernes Ankleidezimmer mit Kassettenfronten und blauen Schränken in Bordeaux
EIngebautes, Mittelgroßes, Neutrales Modernes Ankleidezimmer mit Kassettenfronten und blauen Schränken in Bordeaux
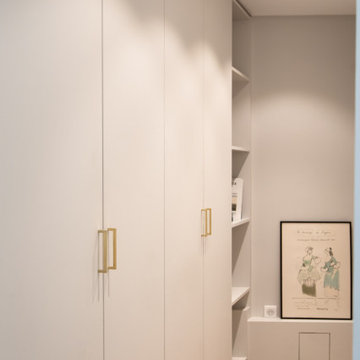
Ce joli 3 pièces est le premier achat immobilier de notre cliente. Cette dernière a été très investie dans le projet du début jusqu’à la fin. Collectionneuse de beaux objets, elle possède un mobilier aux couleurs diverses. Il fallait donc un cadre neutre pour que chaque objet s’insère parfaitement dans l’appartement; c’est pourquoi nous avons utilisé une base blanche.
Ce choix a été appuyé par notre cliente qui souhaitait également maximiser la lumière.
En ce sens, quelques aménagements ont été faits : la cuisine a été déplacée à la place de l’ancienne SDB avec une ouverture direct sur le salon. La verrière permet de laisser passer la lumière dans cette nouvelle pièce.
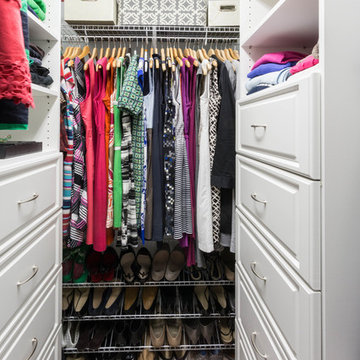
Lesley Davies Photography
Mittelgroßer Moderner Begehbarer Kleiderschrank mit weißen Schränken, Teppichboden und Kassettenfronten in Tampa
Mittelgroßer Moderner Begehbarer Kleiderschrank mit weißen Schränken, Teppichboden und Kassettenfronten in Tampa
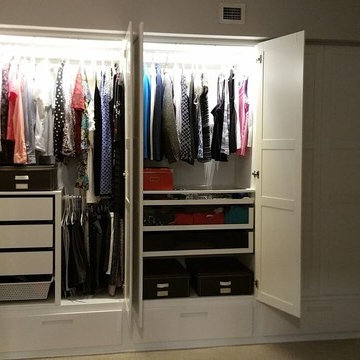
Ikea Pax units with interior lighting as Master Bedroom closet.
Pax units sit atop Ikea Marsta drawers for additional storage
EIngebautes, Mittelgroßes, Neutrales Klassisches Ankleidezimmer mit Kassettenfronten und weißen Schränken in Toronto
EIngebautes, Mittelgroßes, Neutrales Klassisches Ankleidezimmer mit Kassettenfronten und weißen Schränken in Toronto
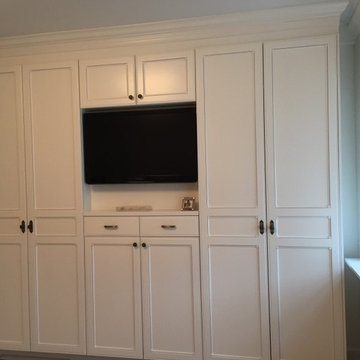
Custom bedroom wall unit with both shelves and hanging clothes inside. The insides of the doors are inlaid with mirror. The shaker doors have a rope braid molding.
Steve Schmidt
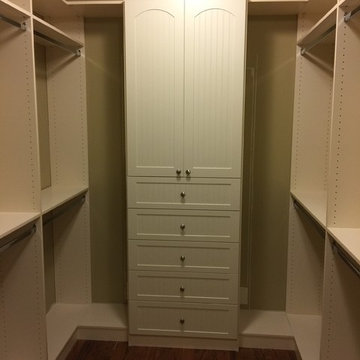
Walk In closet featuring a beaded cabinet door with drawers below. There are several double hang and single hang areas for clothing. We have also provided a top storage shelf and other adjustable shelves. This closet has an antique white finish.
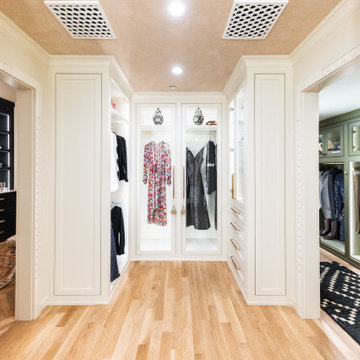
This small space packs a lot of punch with glass enclosed shoe shelving boxes, Handbag display dresser and good hanging space! Pull out valet rods, brass hardware, glass doors show off this closet. A sitting area with bar and double dressers create an intimate lounge area.
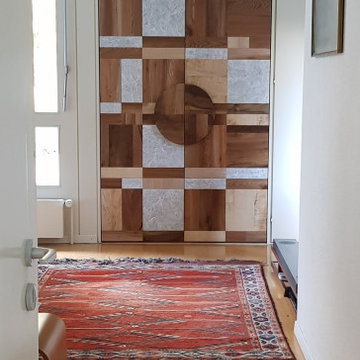
armoire intégrée et aménagée en chêne massif.
Portes d'inspiration japonaise constituées d'un assemblage de bois massifs : érable sycomore, platane et noyer, et de papier washi, un papier artisanal japonais en fibre de murier depuis le VIIeme siècle .
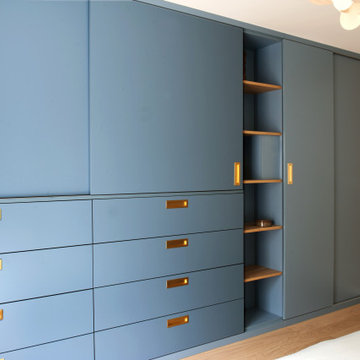
Una chambre reposante aux tons de sables, bois et de bleu profond. Les poignées en laiton viennent animer l'ensemble.
Mittelgroßer, Neutraler Moderner Begehbarer Kleiderschrank mit Kassettenfronten, blauen Schränken, hellem Holzboden und beigem Boden in Sonstige
Mittelgroßer, Neutraler Moderner Begehbarer Kleiderschrank mit Kassettenfronten, blauen Schränken, hellem Holzboden und beigem Boden in Sonstige
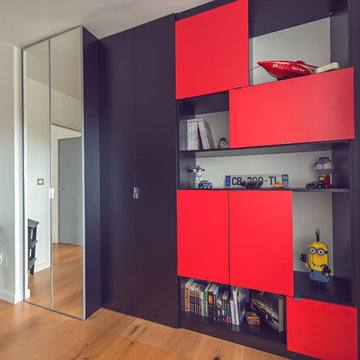
Aménagement d'une composition dressing/niches en stratifié noir et rouge. Tiroirs pousse-lâche, penderies et étagères.
Conception et réalisation : Sophie BRIAND - Des Plans sur la comète Photos : Elodie Méheust Photographe
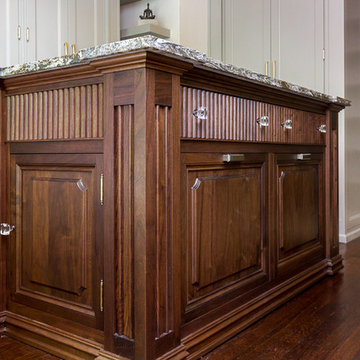
Lavish and organized luxury enhances the fine art of dressing while providing a place for everything. The cabinetry in this vestiaire was custom designed and hand crafted by Dennis Bracken of Dennisbilt Custom Cabinetry & Design with interior design executed by Interor Directions by Susan Prestia. The 108 year old home was inspiration for a timeless and classic design wiile contemporary features provide balance and sophistication. Local artists Johnathan Adams Photography and Corbin Bronze Sculptures add a touch of class and beauty.
Cabinetry features inset door and drawer fronts with exposed solid brass finial hinges. The armoire style built-ins are Maple painted with Sherwin Williams Dorian Gray with brushed brass handles. Solid Walnut island features a Cambria quartz countertop, glass knobs, and brass pulls. Custom designed 6 piece crown molding package. Vanity seating area features a velvet jewelry tray in the drawer and custom cosmetic caddy that pops out with a touch, Walnut mirror frame, and Cambria quartz top. Recessed LED lighing and beautiful contemporary chandelier. Hardwood floors are original to the home.
Environmentally friendly room! All wood in cabinetry is formaldehyde-free FSC certified as coming from sustainibly managed forests. Wall covering is a commercial grade vinyl made from recycled plastic bottles. No or Low VOC paints and stains. LED lighting and Greenguard certified Cambria quartz countertops. Adding to the eco footprint, all artists and craftsmen were local within a 50 mile radius.
Brynn Burns Photography
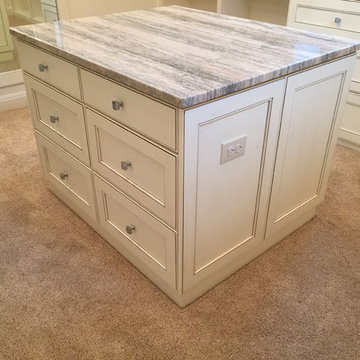
Mittelgroßer, Neutraler Klassischer Begehbarer Kleiderschrank mit Kassettenfronten, weißen Schränken und Teppichboden in Austin
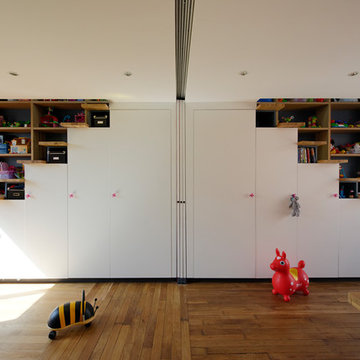
Nicolas Fussler
EIngebautes, Mittelgroßes, Neutrales Modernes Ankleidezimmer mit Kassettenfronten, hellen Holzschränken, hellem Holzboden und beigem Boden in Paris
EIngebautes, Mittelgroßes, Neutrales Modernes Ankleidezimmer mit Kassettenfronten, hellen Holzschränken, hellem Holzboden und beigem Boden in Paris
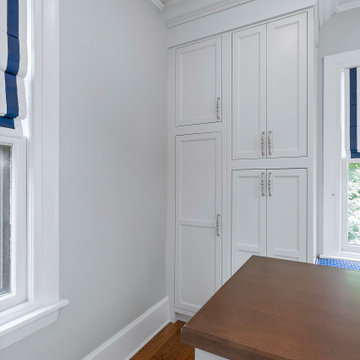
Mittelgroßer, Neutraler Klassischer Begehbarer Kleiderschrank mit Kassettenfronten, grauen Schränken, braunem Holzboden und braunem Boden in Philadelphia
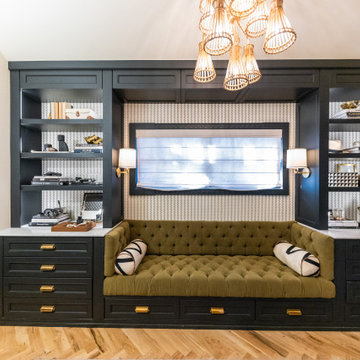
This small space packs a lot of punch with glass enclosed shoe shelving boxes, Handbag display dresser and good hanging space! Pull out valet rods, brass hardware, glass doors show off this closet. A sitting area with bar and double dressers create an intimate lounge area.
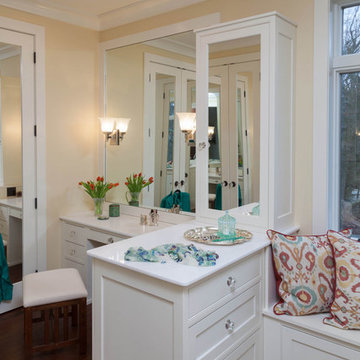
This custom built Mission style home, set high on a cliff overlooking the Long Island Sound, features beautifully designed interior spaces, to reflect it's architecture. These wonderful homeowners' turned to Lakeville Kitchen Designer, Kathleen Fredrich, to help them bring their dream home to life.
For the lady of the house, a well appointed dressing room, is the envy of all women who enter this space. White painted Santa Cruz door by Medallion's Platinum line, creates a seamless integration of semi custom cabinetry and mirrored closet doors. The homeowner wanted a well organized but beautiful space to put on makeup, get dressed, conceal clothing behind doors, and organize shoes, belts, handbags. This is truly a woman's dream hide away.
Mittelgroße Ankleidezimmer mit Kassettenfronten Ideen und Design
4