Mittelgroße Ankleidezimmer mit unterschiedlichen Schrankstilen Ideen und Design
Suche verfeinern:
Budget
Sortieren nach:Heute beliebt
41 – 60 von 14.453 Fotos
1 von 3
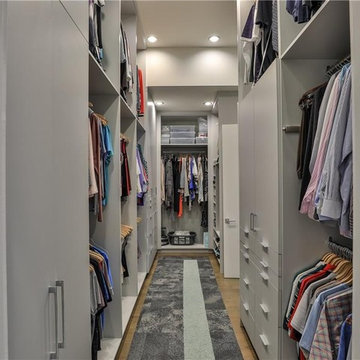
Mittelgroßer, Neutraler Moderner Begehbarer Kleiderschrank mit flächenbündigen Schrankfronten, weißen Schränken, hellem Holzboden und braunem Boden in Dallas
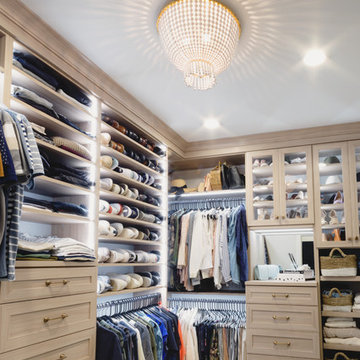
California Closets Master Walk-In in Minneapolis, MN. Custom made in California Closets exclusive Cassini Beach finish from the Tesoro collection. Lit shelving and hanging sections. Drawers and Hamper, with custom mirror backing. Crown molding, custom vented toe-kick. Floor to ceiling, built-in cabinet design. Shaker mitered drawer and doors with glass inserts.
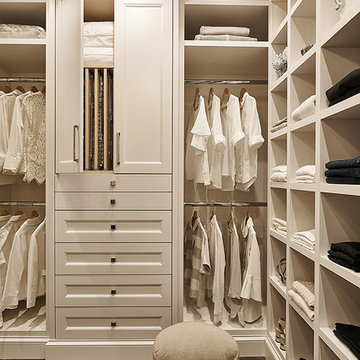
Joshua Lawrence Studios
Mittelgroßer, Neutraler Klassischer Begehbarer Kleiderschrank mit Schrankfronten mit vertiefter Füllung, weißen Schränken, dunklem Holzboden und braunem Boden in Sonstige
Mittelgroßer, Neutraler Klassischer Begehbarer Kleiderschrank mit Schrankfronten mit vertiefter Füllung, weißen Schränken, dunklem Holzboden und braunem Boden in Sonstige
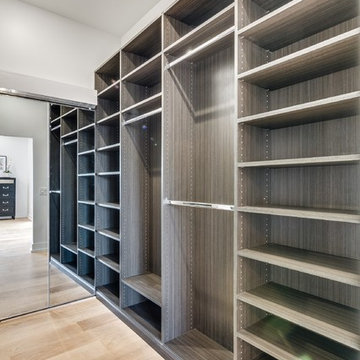
Closet with custom wide plank flooring, open shelves and mirrored sliding doors.
Mittelgroßes, Neutrales Modernes Ankleidezimmer mit Ankleidebereich, offenen Schränken, hellbraunen Holzschränken, hellem Holzboden und beigem Boden in Chicago
Mittelgroßes, Neutrales Modernes Ankleidezimmer mit Ankleidebereich, offenen Schränken, hellbraunen Holzschränken, hellem Holzboden und beigem Boden in Chicago
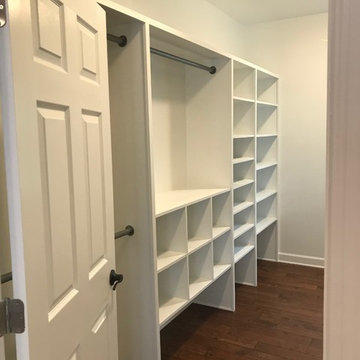
Mittelgroßer, Neutraler Klassischer Begehbarer Kleiderschrank mit offenen Schränken, weißen Schränken, braunem Holzboden und braunem Boden in Nashville
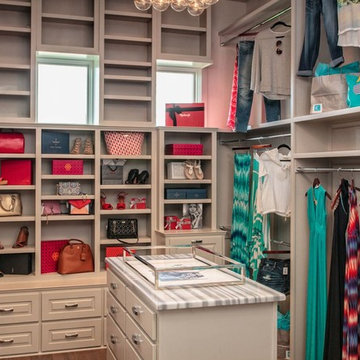
Mittelgroßer, Neutraler Klassischer Begehbarer Kleiderschrank mit offenen Schränken, weißen Schränken, dunklem Holzboden und braunem Boden in Austin
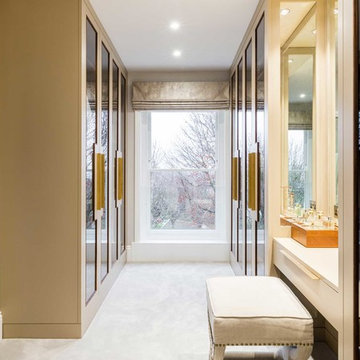
A contemporary walnut walk in wardrobe, fitted in the master bedroom.
Each wardrobe featured bespoke storage solutions which included pull out shoe racks, a slated shoe cabinet, internal deep drawers and hanging solutions for different garments. We crafted the cabinet interiors from walnut and contrasted this with Accoya doors, with a walnut trim, which we paint in Farrow and Ball London Stone.
We handmade the solid brass handles for the doors and drawers and also included an elegant enclosed dressing table with surround mirror panels.
Photo: Billy Bolton
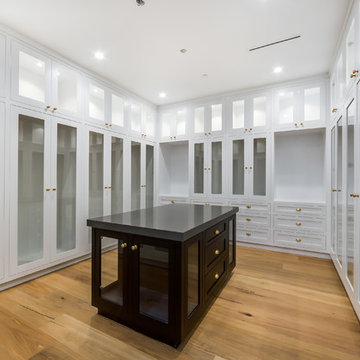
Closet of the Beautiful New Encino Construction which included the installation of light hardwood flooring, glass-front doors of the cabinets, closet island dresser, closet ceiling and closet lighting.
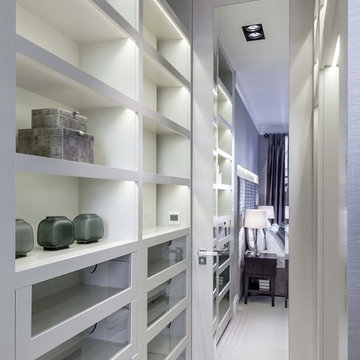
A walk-through dressing room to the en-suite bathroom. We used a custom full height door with large mirror to open the space and accent lighting too add brightness. The drawers have glass fronts to make it easy to find items of clothing.

We gave this rather dated farmhouse some dramatic upgrades that brought together the feminine with the masculine, combining rustic wood with softer elements. In terms of style her tastes leaned toward traditional and elegant and his toward the rustic and outdoorsy. The result was the perfect fit for this family of 4 plus 2 dogs and their very special farmhouse in Ipswich, MA. Character details create a visual statement, showcasing the melding of both rustic and traditional elements without too much formality. The new master suite is one of the most potent examples of the blending of styles. The bath, with white carrara honed marble countertops and backsplash, beaded wainscoting, matching pale green vanities with make-up table offset by the black center cabinet expand function of the space exquisitely while the salvaged rustic beams create an eye-catching contrast that picks up on the earthy tones of the wood. The luxurious walk-in shower drenched in white carrara floor and wall tile replaced the obsolete Jacuzzi tub. Wardrobe care and organization is a joy in the massive walk-in closet complete with custom gliding library ladder to access the additional storage above. The space serves double duty as a peaceful laundry room complete with roll-out ironing center. The cozy reading nook now graces the bay-window-with-a-view and storage abounds with a surplus of built-ins including bookcases and in-home entertainment center. You can’t help but feel pampered the moment you step into this ensuite. The pantry, with its painted barn door, slate floor, custom shelving and black walnut countertop provide much needed storage designed to fit the family’s needs precisely, including a pull out bin for dog food. During this phase of the project, the powder room was relocated and treated to a reclaimed wood vanity with reclaimed white oak countertop along with custom vessel soapstone sink and wide board paneling. Design elements effectively married rustic and traditional styles and the home now has the character to match the country setting and the improved layout and storage the family so desperately needed. And did you see the barn? Photo credit: Eric Roth
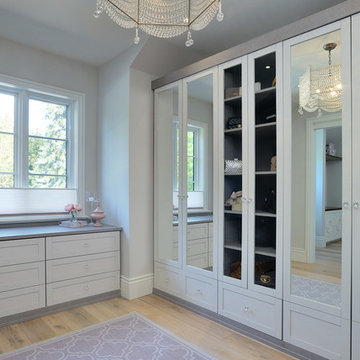
Mittelgroßer Klassischer Begehbarer Kleiderschrank mit hellem Holzboden, beigem Boden, Schrankfronten im Shaker-Stil und weißen Schränken in Toronto

Mittelgroßes, Neutrales Modernes Ankleidezimmer mit Ankleidebereich, Glasfronten, grauen Schränken, Betonboden und grauem Boden in Salt Lake City
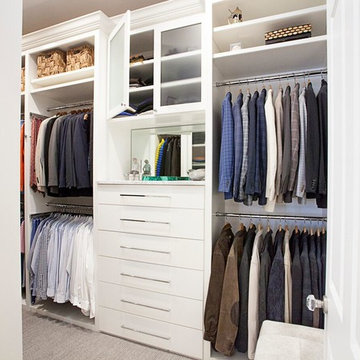
Mittelgroßer Klassischer Begehbarer Kleiderschrank mit flächenbündigen Schrankfronten, weißen Schränken, Teppichboden und grauem Boden in Dallas
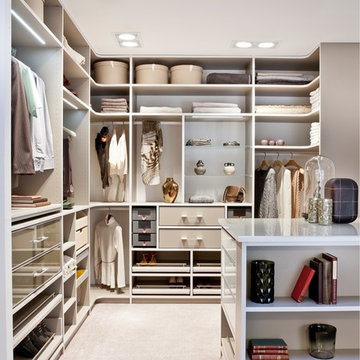
Mittelgroßer Moderner Begehbarer Kleiderschrank mit offenen Schränken, Teppichboden und beigem Boden in Köln
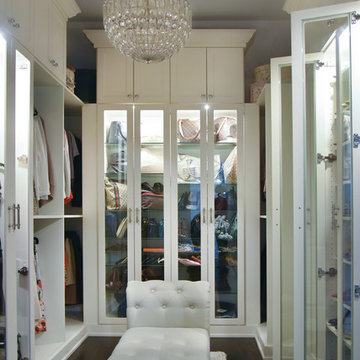
Designed by Katy Shannon of Closet Works
A luxurious light show, this walk in closet is not only beautiful but functions as a premier organization system - exceeding storage needs for an abundant and comprehensive wardrobe.
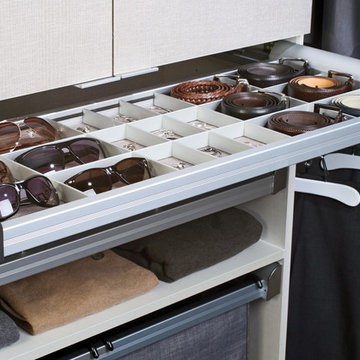
Mittelgroßer, Neutraler Moderner Begehbarer Kleiderschrank mit flächenbündigen Schrankfronten und grauen Schränken in Atlanta
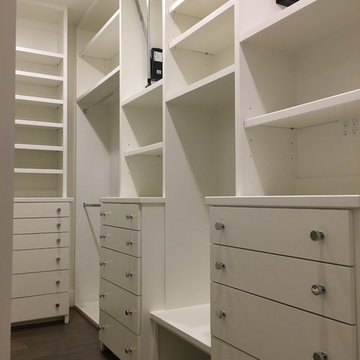
His & Her Master Closet
Mittelgroßer, Neutraler Klassischer Begehbarer Kleiderschrank mit flächenbündigen Schrankfronten, weißen Schränken, braunem Holzboden und grauem Boden in Houston
Mittelgroßer, Neutraler Klassischer Begehbarer Kleiderschrank mit flächenbündigen Schrankfronten, weißen Schränken, braunem Holzboden und grauem Boden in Houston
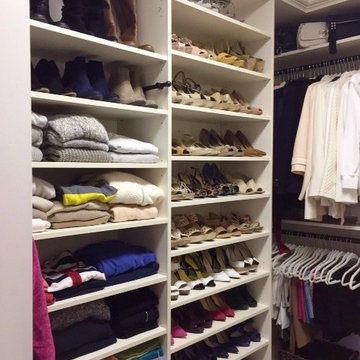
This 8'x9' walk in closet is filled with usable storage options: double hang and long hang sections, shoe and purse storage, valet and belt rods, tilt out hamper, pull out floor to ceiling accessory cabinet, open shelving and drawer space.
Extra large base and crown with fluted moulding provide a complete built in appearance.
Closet designed in glazed ivory melamine with oil rubbed bronze hardware.
Designed by Donna Siben for Closet Organizing Systems
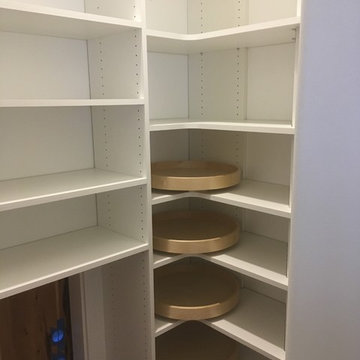
This pantry has lots of space for all items one may want or need in a pantry. The added lazy susan gives this space even more room for organisation and maneuverability in the corners, while the pass through door makes it easy to put groceries in the house from the car in the garage.
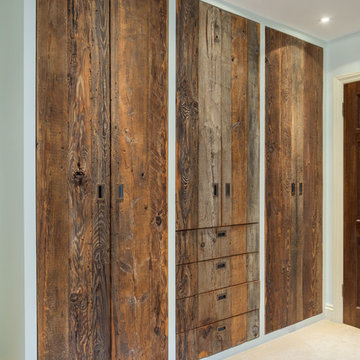
This project was a complete bedroom revamp, with reclaimed pine wardrobes salvaged from a derelict honeybee barn. The main tall wardrobes are fitted out with central sliding shoe rack, heaps of hanging rail space, and integrated drawers. The wardrobes on either side of the vanity frame the garden view providing supplemental storage.. The space was completed with re-wired and new fixture lighting design and a discreet built-in sound system.
Mittelgroße Ankleidezimmer mit unterschiedlichen Schrankstilen Ideen und Design
3