Mittelgroße Badezimmer Ideen und Design
Suche verfeinern:
Budget
Sortieren nach:Heute beliebt
1 – 20 von 1.956 Fotos
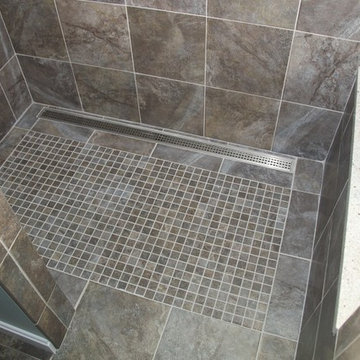
Mittelgroßes Modernes Duschbad mit bodengleicher Dusche, Porzellanfliesen, braunen Fliesen und offener Dusche in Providence

Mittelgroßes Klassisches Badezimmer En Suite mit flächenbündigen Schrankfronten, hellbraunen Holzschränken, Toilette mit Aufsatzspülkasten, beiger Wandfarbe, Trogwaschbecken, offener Dusche, Badewanne in Nische, Duschbadewanne, grauen Fliesen, Porzellanfliesen, Porzellan-Bodenfliesen, Mineralwerkstoff-Waschtisch, grauem Boden und weißer Waschtischplatte in Boston

It’s always a blessing when your clients become friends - and that’s exactly what blossomed out of this two-phase remodel (along with three transformed spaces!). These clients were such a joy to work with and made what, at times, was a challenging job feel seamless. This project consisted of two phases, the first being a reconfiguration and update of their master bathroom, guest bathroom, and hallway closets, and the second a kitchen remodel.
In keeping with the style of the home, we decided to run with what we called “traditional with farmhouse charm” – warm wood tones, cement tile, traditional patterns, and you can’t forget the pops of color! The master bathroom airs on the masculine side with a mostly black, white, and wood color palette, while the powder room is very feminine with pastel colors.
When the bathroom projects were wrapped, it didn’t take long before we moved on to the kitchen. The kitchen already had a nice flow, so we didn’t need to move any plumbing or appliances. Instead, we just gave it the facelift it deserved! We wanted to continue the farmhouse charm and landed on a gorgeous terracotta and ceramic hand-painted tile for the backsplash, concrete look-alike quartz countertops, and two-toned cabinets while keeping the existing hardwood floors. We also removed some upper cabinets that blocked the view from the kitchen into the dining and living room area, resulting in a coveted open concept floor plan.
Our clients have always loved to entertain, but now with the remodel complete, they are hosting more than ever, enjoying every second they have in their home.
---
Project designed by interior design studio Kimberlee Marie Interiors. They serve the Seattle metro area including Seattle, Bellevue, Kirkland, Medina, Clyde Hill, and Hunts Point.
For more about Kimberlee Marie Interiors, see here: https://www.kimberleemarie.com/
To learn more about this project, see here
https://www.kimberleemarie.com/kirkland-remodel-1

Photography by Richard Mandelkorn
Mittelgroßes Klassisches Badezimmer mit Marmor-Waschbecken/Waschtisch, Kassettenfronten, weißen Schränken, weißer Wandfarbe, Unterbauwaschbecken und weißer Waschtischplatte in Boston
Mittelgroßes Klassisches Badezimmer mit Marmor-Waschbecken/Waschtisch, Kassettenfronten, weißen Schränken, weißer Wandfarbe, Unterbauwaschbecken und weißer Waschtischplatte in Boston

A classic black and white bath, in a 1910 home
photo by Michele Lee Willson
Mittelgroßes Klassisches Badezimmer mit Mosaikfliesen, Sockelwaschbecken, Badewanne in Nische, Duschbadewanne, Wandtoilette mit Spülkasten, Keramikboden, grauer Wandfarbe und Duschvorhang-Duschabtrennung in San Francisco
Mittelgroßes Klassisches Badezimmer mit Mosaikfliesen, Sockelwaschbecken, Badewanne in Nische, Duschbadewanne, Wandtoilette mit Spülkasten, Keramikboden, grauer Wandfarbe und Duschvorhang-Duschabtrennung in San Francisco

We gave this rather dated farmhouse some dramatic upgrades that brought together the feminine with the masculine, combining rustic wood with softer elements. In terms of style her tastes leaned toward traditional and elegant and his toward the rustic and outdoorsy. The result was the perfect fit for this family of 4 plus 2 dogs and their very special farmhouse in Ipswich, MA. Character details create a visual statement, showcasing the melding of both rustic and traditional elements without too much formality. The new master suite is one of the most potent examples of the blending of styles. The bath, with white carrara honed marble countertops and backsplash, beaded wainscoting, matching pale green vanities with make-up table offset by the black center cabinet expand function of the space exquisitely while the salvaged rustic beams create an eye-catching contrast that picks up on the earthy tones of the wood. The luxurious walk-in shower drenched in white carrara floor and wall tile replaced the obsolete Jacuzzi tub. Wardrobe care and organization is a joy in the massive walk-in closet complete with custom gliding library ladder to access the additional storage above. The space serves double duty as a peaceful laundry room complete with roll-out ironing center. The cozy reading nook now graces the bay-window-with-a-view and storage abounds with a surplus of built-ins including bookcases and in-home entertainment center. You can’t help but feel pampered the moment you step into this ensuite. The pantry, with its painted barn door, slate floor, custom shelving and black walnut countertop provide much needed storage designed to fit the family’s needs precisely, including a pull out bin for dog food. During this phase of the project, the powder room was relocated and treated to a reclaimed wood vanity with reclaimed white oak countertop along with custom vessel soapstone sink and wide board paneling. Design elements effectively married rustic and traditional styles and the home now has the character to match the country setting and the improved layout and storage the family so desperately needed. And did you see the barn? Photo credit: Eric Roth
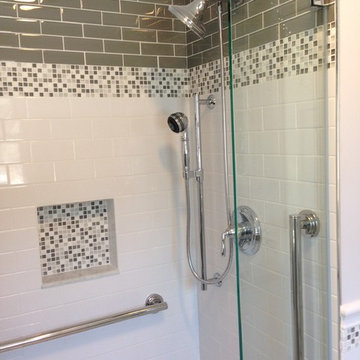
This Bathroom was designed by Lynne in our Salem showroom. This bathroom was designed to make it handicap accessible for the homeowners. This remodel includes glass mosaic shower tile with octagon matte white with grey dot tile floor. It also includes white subway, white chair rail and Anatolia element border around edge. Other features in this remodel include Kohler Pedistal sink, and faucet, Moen shower faucet, Jaclo linear drain and Ferguson Moen shower seat.

This beautiful master bath is part of a total beachfront condo remodel. The updated styling has taken this 1980's unit to a higher level
Mittelgroßes Klassisches Badezimmer En Suite mit Schrankfronten mit vertiefter Füllung, grauen Schränken, bodengleicher Dusche, Wandtoilette mit Spülkasten, grauen Fliesen, Porzellanfliesen, grauer Wandfarbe, Porzellan-Bodenfliesen, Unterbauwaschbecken, Quarzwerkstein-Waschtisch und Falttür-Duschabtrennung in Miami
Mittelgroßes Klassisches Badezimmer En Suite mit Schrankfronten mit vertiefter Füllung, grauen Schränken, bodengleicher Dusche, Wandtoilette mit Spülkasten, grauen Fliesen, Porzellanfliesen, grauer Wandfarbe, Porzellan-Bodenfliesen, Unterbauwaschbecken, Quarzwerkstein-Waschtisch und Falttür-Duschabtrennung in Miami
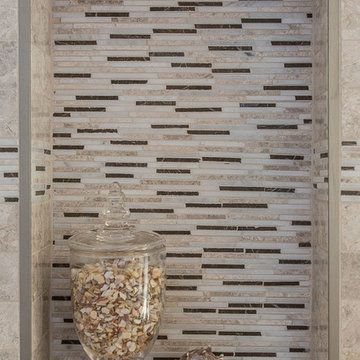
Accent tile in the shower niche, framed with a Schluter metal strip.
Mittelgroßes Klassisches Badezimmer mit dunklen Holzschränken, Badewanne in Nische, Duschbadewanne, Wandtoilette mit Spülkasten, beigen Fliesen, grauer Wandfarbe, integriertem Waschbecken, verzierten Schränken, Porzellan-Bodenfliesen, Mineralwerkstoff-Waschtisch und Stäbchenfliesen in San Francisco
Mittelgroßes Klassisches Badezimmer mit dunklen Holzschränken, Badewanne in Nische, Duschbadewanne, Wandtoilette mit Spülkasten, beigen Fliesen, grauer Wandfarbe, integriertem Waschbecken, verzierten Schränken, Porzellan-Bodenfliesen, Mineralwerkstoff-Waschtisch und Stäbchenfliesen in San Francisco
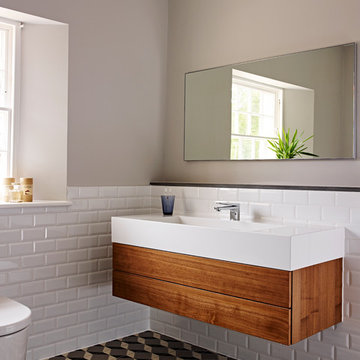
Modern and traditional styles have been mixed in this family bathroom to great effect. The patterned floor tiles stand out against the sharp white brick wall tiles. The large wall hung basin and drawers give a contemporary edge to the design.
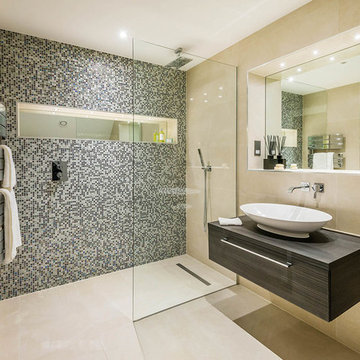
Mittelgroßes Modernes Duschbad mit Aufsatzwaschbecken, offener Dusche, beigen Fliesen, beiger Wandfarbe, dunklen Holzschränken und offener Dusche in Surrey
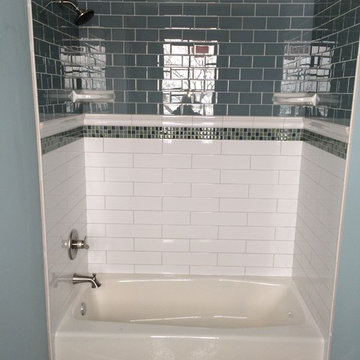
Mittelgroßes Klassisches Duschbad mit Badewanne in Nische, Duschbadewanne, Toilette mit Aufsatzspülkasten, blauen Fliesen, weißen Fliesen, Porzellanfliesen, blauer Wandfarbe und Mosaik-Bodenfliesen in Minneapolis
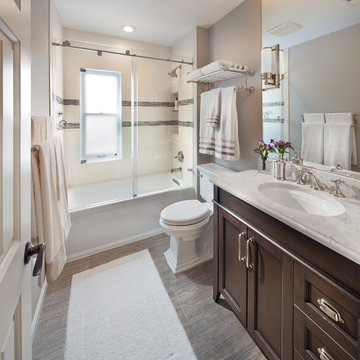
Morgan Howarth Photography
Mittelgroßes Klassisches Badezimmer mit Unterbauwaschbecken, Schrankfronten mit vertiefter Füllung, dunklen Holzschränken, Duschbadewanne, grauen Fliesen, Keramikfliesen, grauer Wandfarbe und Keramikboden in Washington, D.C.
Mittelgroßes Klassisches Badezimmer mit Unterbauwaschbecken, Schrankfronten mit vertiefter Füllung, dunklen Holzschränken, Duschbadewanne, grauen Fliesen, Keramikfliesen, grauer Wandfarbe und Keramikboden in Washington, D.C.
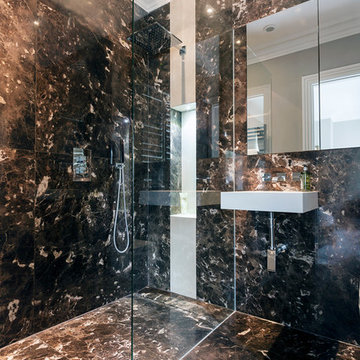
What made this bathroom unique was the darker shades of its bathroom tiling, which looks incredibly beautiful under the sophistication of the bathroom's downlights.
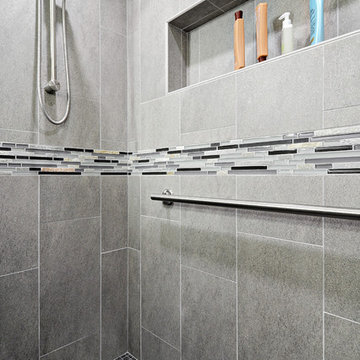
Mittelgroßes Modernes Badezimmer En Suite mit Unterbauwaschbecken, Duschnische, grauen Fliesen, Mosaikfliesen, grauer Wandfarbe und Porzellan-Bodenfliesen in Austin
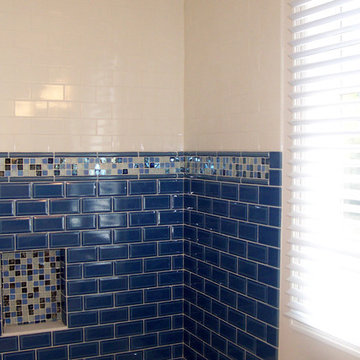
Holly J. Waxman Interior Design
Mittelgroßes Klassisches Kinderbad mit Badewanne in Nische, Duschbadewanne, blauen Fliesen, Metrofliesen, blauer Wandfarbe und Porzellan-Bodenfliesen in Chicago
Mittelgroßes Klassisches Kinderbad mit Badewanne in Nische, Duschbadewanne, blauen Fliesen, Metrofliesen, blauer Wandfarbe und Porzellan-Bodenfliesen in Chicago
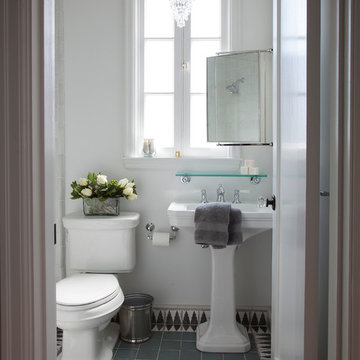
Remodeled bathroom in 1930's vintage Marina home.
Architect: Gary Ahern
Photography: Lisa Sze
Mittelgroßes Mediterranes Badezimmer mit Sockelwaschbecken, Duschnische, farbigen Fliesen, Terrakottafliesen, weißer Wandfarbe, Terrakottaboden, Wandtoilette mit Spülkasten und blauem Boden in San Francisco
Mittelgroßes Mediterranes Badezimmer mit Sockelwaschbecken, Duschnische, farbigen Fliesen, Terrakottafliesen, weißer Wandfarbe, Terrakottaboden, Wandtoilette mit Spülkasten und blauem Boden in San Francisco

Blue and white bathroom with fixed glass block window, Starphire glass shower enclosure, shower shelf niche, tiled bench, and recycled glass mosaic tiles.
Recyled Glass Mosaic Tile: Elida Ceramica Glass Mosaic Ocean
White floor tile: American Olean Chloe Pinwheel Mosaic
Subway Tile: American Olean - Profiles 3 x 6
Sink: Kohler Caxton
Faucet: Grohe 33 170 Europlus Collection - Single Handle Lavatory Faucet - Modern Theme - Ceramic Disc Valve - Pop-Up Included
Paint: Kelly Moore Prairie Day light blue KM3130-1
Glass Block Window: Pacific Glass Block

Interior Design - Anthony Catalfano Interiors
General Construction and custom cabinetry - Woodmeister Master Builders
Photography - Gary Sloan Studios

Mittelgroßes Klassisches Badezimmer En Suite mit verzierten Schränken, hellbraunen Holzschränken, freistehender Badewanne, Doppeldusche, Toilette mit Aufsatzspülkasten, beigen Fliesen, Porzellanfliesen, beiger Wandfarbe, Porzellan-Bodenfliesen, Unterbauwaschbecken und Granit-Waschbecken/Waschtisch in Sonstige
Mittelgroße Badezimmer Ideen und Design
1