Mittelgroße Badezimmer mit Backsteinboden Ideen und Design
Suche verfeinern:
Budget
Sortieren nach:Heute beliebt
141 – 160 von 184 Fotos
1 von 3

A dated pool house bath at a historic Winter Park home had a remodel to add charm and warmth that it desperately needed.
Mittelgroßes Klassisches Badezimmer mit hellen Holzschränken, Eckdusche, Wandtoilette mit Spülkasten, weißen Fliesen, Terrakottafliesen, weißer Wandfarbe, Backsteinboden, Marmor-Waschbecken/Waschtisch, rotem Boden, Falttür-Duschabtrennung, grauer Waschtischplatte, Einzelwaschbecken, freistehendem Waschtisch und Holzdielenwänden in Orlando
Mittelgroßes Klassisches Badezimmer mit hellen Holzschränken, Eckdusche, Wandtoilette mit Spülkasten, weißen Fliesen, Terrakottafliesen, weißer Wandfarbe, Backsteinboden, Marmor-Waschbecken/Waschtisch, rotem Boden, Falttür-Duschabtrennung, grauer Waschtischplatte, Einzelwaschbecken, freistehendem Waschtisch und Holzdielenwänden in Orlando
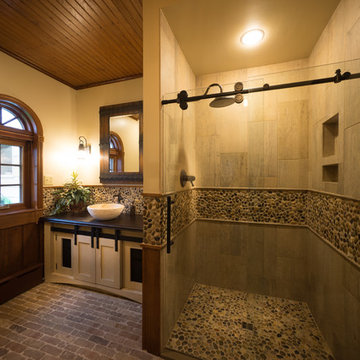
The wood grained tile and the pebbled floor/ border bring in natural elements yet are waterproof!
Photo by Lift Your Eyes Photography
Mittelgroßes Uriges Badezimmer mit Schrankfronten im Shaker-Stil, beigen Schränken, Duschnische, farbigen Fliesen, Kieselfliesen, beiger Wandfarbe, Backsteinboden, Aufsatzwaschbecken, Beton-Waschbecken/Waschtisch, buntem Boden und Schiebetür-Duschabtrennung in Sonstige
Mittelgroßes Uriges Badezimmer mit Schrankfronten im Shaker-Stil, beigen Schränken, Duschnische, farbigen Fliesen, Kieselfliesen, beiger Wandfarbe, Backsteinboden, Aufsatzwaschbecken, Beton-Waschbecken/Waschtisch, buntem Boden und Schiebetür-Duschabtrennung in Sonstige
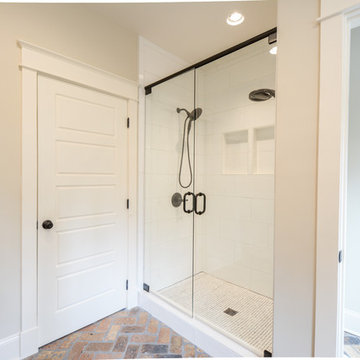
Custom rustic sink, with bronze finishes and herring bone Chicago brick floors.
Mittelgroßes Rustikales Badezimmer En Suite mit offenen Schränken, Schränken im Used-Look, weißen Fliesen, Metrofliesen, beiger Wandfarbe, Backsteinboden, Unterbauwaschbecken, Waschtisch aus Holz, buntem Boden, Falttür-Duschabtrennung und brauner Waschtischplatte in Atlanta
Mittelgroßes Rustikales Badezimmer En Suite mit offenen Schränken, Schränken im Used-Look, weißen Fliesen, Metrofliesen, beiger Wandfarbe, Backsteinboden, Unterbauwaschbecken, Waschtisch aus Holz, buntem Boden, Falttür-Duschabtrennung und brauner Waschtischplatte in Atlanta
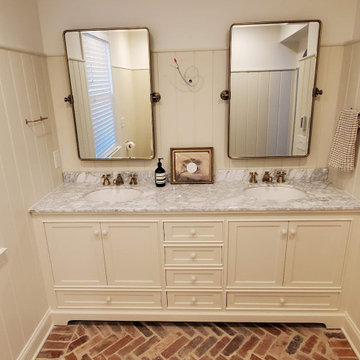
Master bathroom upgrade
Mittelgroßes Badezimmer mit Schrankfronten im Shaker-Stil, weißen Schränken, Backsteinboden, Unterbauwaschbecken, Quarzit-Waschtisch, grauer Waschtischplatte, Doppelwaschbecken, eingebautem Waschtisch und Holzdielenwänden in Nashville
Mittelgroßes Badezimmer mit Schrankfronten im Shaker-Stil, weißen Schränken, Backsteinboden, Unterbauwaschbecken, Quarzit-Waschtisch, grauer Waschtischplatte, Doppelwaschbecken, eingebautem Waschtisch und Holzdielenwänden in Nashville
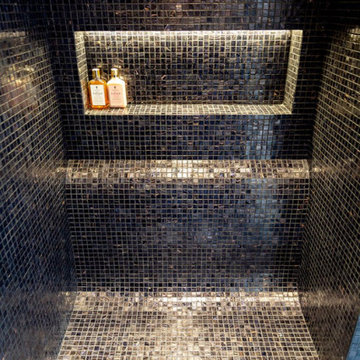
This modern and elegant bathroom exudes a serene and calming ambiance, creating a space that invites relaxation. With its refined design and thoughtful details, the atmosphere is one of tranquility, providing a soothing retreat for moments of unwinding and rejuvenation.

Renovation of a master bath suite, dressing room and laundry room in a log cabin farm house. Project involved expanding the space to almost three times the original square footage, which resulted in the attractive exterior rock wall becoming a feature interior wall in the bathroom, accenting the stunning copper soaking bathtub.
A two tone brick floor in a herringbone pattern compliments the variations of color on the interior rock and log walls. A large picture window near the copper bathtub allows for an unrestricted view to the farmland. The walk in shower walls are porcelain tiles and the floor and seat in the shower are finished with tumbled glass mosaic penny tile. His and hers vanities feature soapstone counters and open shelving for storage.
Concrete framed mirrors are set above each vanity and the hand blown glass and concrete pendants compliment one another.
Interior Design & Photo ©Suzanne MacCrone Rogers
Architectural Design - Robert C. Beeland, AIA, NCARB
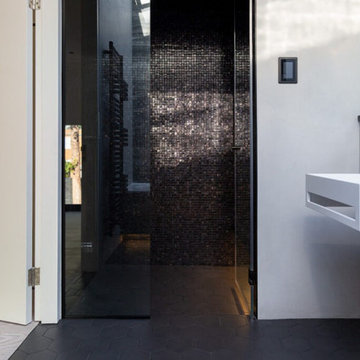
This modern and elegant bathroom exudes a serene and calming ambiance, creating a space that invites relaxation. With its refined design and thoughtful details, the atmosphere is one of tranquility, providing a soothing retreat for moments of unwinding and rejuvenation.

A dated pool house bath at a historic Winter Park home had a remodel to add charm and warmth that it desperately needed.
Mittelgroßes Klassisches Badezimmer mit hellen Holzschränken, Eckdusche, Wandtoilette mit Spülkasten, weißen Fliesen, Terrakottafliesen, weißer Wandfarbe, Backsteinboden, Marmor-Waschbecken/Waschtisch, rotem Boden, Falttür-Duschabtrennung, grauer Waschtischplatte, Einzelwaschbecken, freistehendem Waschtisch und Holzdielenwänden in Orlando
Mittelgroßes Klassisches Badezimmer mit hellen Holzschränken, Eckdusche, Wandtoilette mit Spülkasten, weißen Fliesen, Terrakottafliesen, weißer Wandfarbe, Backsteinboden, Marmor-Waschbecken/Waschtisch, rotem Boden, Falttür-Duschabtrennung, grauer Waschtischplatte, Einzelwaschbecken, freistehendem Waschtisch und Holzdielenwänden in Orlando
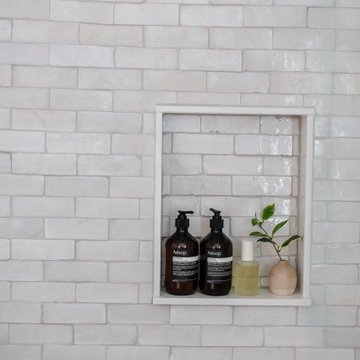
A dated pool house bath at a historic Winter Park home had a remodel to add charm and warmth that it desperately needed.
Mittelgroßes Klassisches Badezimmer mit hellen Holzschränken, Eckdusche, Wandtoilette mit Spülkasten, weißen Fliesen, Terrakottafliesen, weißer Wandfarbe, Backsteinboden, Marmor-Waschbecken/Waschtisch, rotem Boden, Falttür-Duschabtrennung, grauer Waschtischplatte, Einzelwaschbecken, freistehendem Waschtisch und Holzdielenwänden in Orlando
Mittelgroßes Klassisches Badezimmer mit hellen Holzschränken, Eckdusche, Wandtoilette mit Spülkasten, weißen Fliesen, Terrakottafliesen, weißer Wandfarbe, Backsteinboden, Marmor-Waschbecken/Waschtisch, rotem Boden, Falttür-Duschabtrennung, grauer Waschtischplatte, Einzelwaschbecken, freistehendem Waschtisch und Holzdielenwänden in Orlando
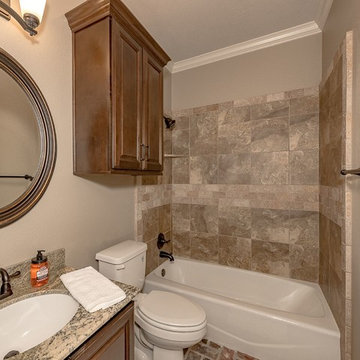
Alaskan White Granite Vanity Top
Tub Surround Tile is 13 x 13 Bristol in Clifton Color accented with the 3 x 6 Fontain Walnut Travertine Tumbled Stone
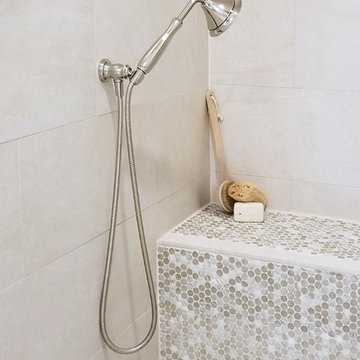
Renovation of a master bath suite, dressing room and laundry room in a log cabin farm house. Project involved expanding the space to almost three times the original square footage, which resulted in the attractive exterior rock wall becoming a feature interior wall in the bathroom, accenting the stunning copper soaking bathtub.
A two tone brick floor in a herringbone pattern compliments the variations of color on the interior rock and log walls. A large picture window near the copper bathtub allows for an unrestricted view to the farmland. The walk in shower walls are porcelain tiles and the floor and seat in the shower are finished with tumbled glass mosaic penny tile. His and hers vanities feature soapstone counters and open shelving for storage.
Concrete framed mirrors are set above each vanity and the hand blown glass and concrete pendants compliment one another.
Interior Design & Photo ©Suzanne MacCrone Rogers
Architectural Design - Robert C. Beeland, AIA, NCARB

Mittelgroßes Mediterranes Duschbad mit profilierten Schrankfronten, hellen Holzschränken, Duschnische, Toilette mit Aufsatzspülkasten, blauen Fliesen, weißen Fliesen, gelben Fliesen, Keramikfliesen, weißer Wandfarbe, Backsteinboden, integriertem Waschbecken, gefliestem Waschtisch, rotem Boden und Duschvorhang-Duschabtrennung in Portland
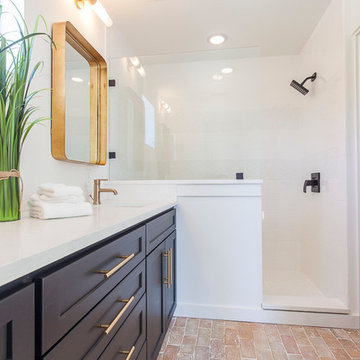
Mittelgroßes Modernes Badezimmer En Suite mit Schrankfronten im Shaker-Stil, schwarzen Schränken, Duschnische, Wandtoilette mit Spülkasten, weißen Fliesen, weißer Wandfarbe, Backsteinboden und Unterbauwaschbecken in Austin
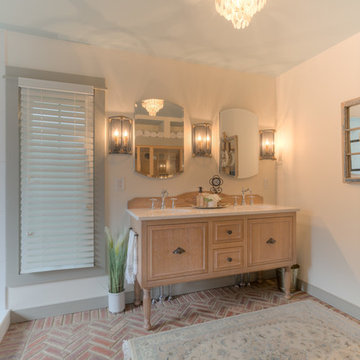
Sean Shannon Photography
Mittelgroßes Klassisches Badezimmer En Suite mit Schrankfronten mit vertiefter Füllung, hellen Holzschränken, Backsteinboden und Unterbauwaschbecken in Washington, D.C.
Mittelgroßes Klassisches Badezimmer En Suite mit Schrankfronten mit vertiefter Füllung, hellen Holzschränken, Backsteinboden und Unterbauwaschbecken in Washington, D.C.
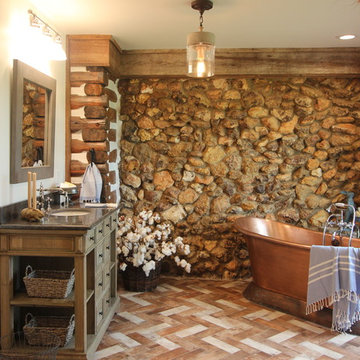
Renovation of a master bath suite, dressing room and laundry room in a log cabin farm house. Project involved expanding the space to almost three times the original square footage, which resulted in the attractive exterior rock wall becoming a feature interior wall in the bathroom, accenting the stunning copper soaking bathtub.
A two tone brick floor in a herringbone pattern compliments the variations of color on the interior rock and log walls. A large picture window near the copper bathtub allows for an unrestricted view to the farmland. The walk in shower walls are porcelain tiles and the floor and seat in the shower are finished with tumbled glass mosaic penny tile. His and hers vanities feature soapstone counters and open shelving for storage.
Concrete framed mirrors are set above each vanity and the hand blown glass and concrete pendants compliment one another.
Interior Design & Photo ©Suzanne MacCrone Rogers
Architectural Design - Robert C. Beeland, AIA, NCARB
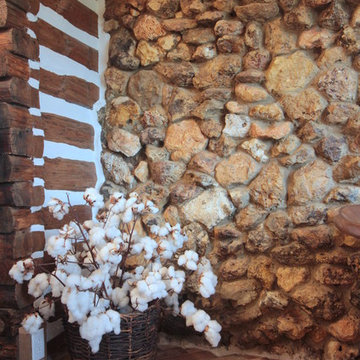
Renovation of a master bath suite, dressing room and laundry room in a log cabin farm house. Project involved expanding the space to almost three times the original square footage, which resulted in the attractive exterior rock wall becoming a feature interior wall in the bathroom, accenting the stunning copper soaking bathtub.
A two tone brick floor in a herringbone pattern compliments the variations of color on the interior rock and log walls. A large picture window near the copper bathtub allows for an unrestricted view to the farmland. The walk in shower walls are porcelain tiles and the floor and seat in the shower are finished with tumbled glass mosaic penny tile. His and hers vanities feature soapstone counters and open shelving for storage.
Concrete framed mirrors are set above each vanity and the hand blown glass and concrete pendants compliment one another.
Interior Design & Photo ©Suzanne MacCrone Rogers
Architectural Design - Robert C. Beeland, AIA, NCARB
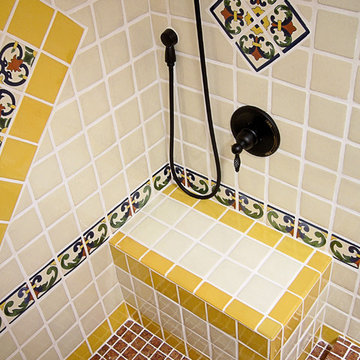
Mittelgroßes Mediterranes Duschbad mit profilierten Schrankfronten, hellen Holzschränken, Duschnische, Toilette mit Aufsatzspülkasten, blauen Fliesen, weißen Fliesen, gelben Fliesen, Keramikfliesen, weißer Wandfarbe, Backsteinboden, integriertem Waschbecken, gefliestem Waschtisch, rotem Boden und Duschvorhang-Duschabtrennung in Portland
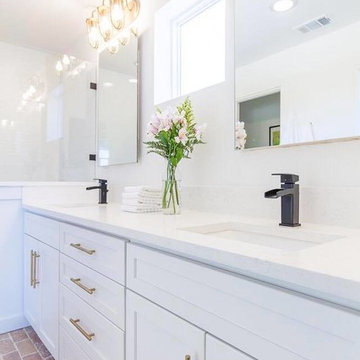
Mittelgroßes Klassisches Badezimmer En Suite mit Schrankfronten im Shaker-Stil, weißen Schränken, Einbaubadewanne, Eckdusche, Wandtoilette mit Spülkasten, weißen Fliesen, Steinfliesen, weißer Wandfarbe, Backsteinboden, Einbauwaschbecken und Quarzwerkstein-Waschtisch in Austin
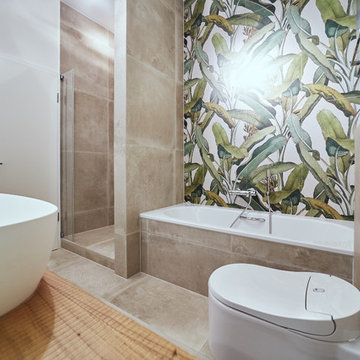
Mittelgroßes Modernes Badezimmer mit offenen Schränken, grauen Schränken, Einbaubadewanne, Wandtoilette mit Spülkasten, weißen Fliesen, Steinfliesen, weißer Wandfarbe, Backsteinboden, Aufsatzwaschbecken, Waschtisch aus Holz, braunem Boden und brauner Waschtischplatte in Sonstige
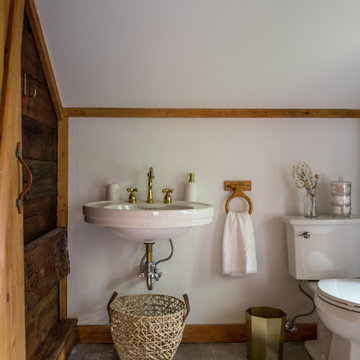
The playfully patterned neutral Brick floor adds timeless texture to this rustic bathroom.
DESIGN
Danielle & Ely Franko
PHOTOS
Danielle & Ely Franko
Tile Shown: Glazed Thin Brick in Elk
Mittelgroße Badezimmer mit Backsteinboden Ideen und Design
8