Mittelgroße Badezimmer mit braunem Holzboden Ideen und Design
Suche verfeinern:
Budget
Sortieren nach:Heute beliebt
121 – 140 von 6.705 Fotos
1 von 3
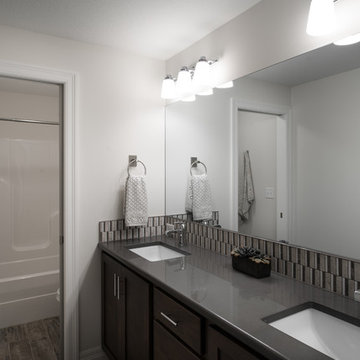
Shane Organ Photo
Mittelgroßes Landhaus Duschbad mit Schrankfronten im Shaker-Stil, dunklen Holzschränken, Badewanne in Nische, Duschbadewanne, weißer Wandfarbe, braunem Holzboden, Unterbauwaschbecken und Mineralwerkstoff-Waschtisch in Wichita
Mittelgroßes Landhaus Duschbad mit Schrankfronten im Shaker-Stil, dunklen Holzschränken, Badewanne in Nische, Duschbadewanne, weißer Wandfarbe, braunem Holzboden, Unterbauwaschbecken und Mineralwerkstoff-Waschtisch in Wichita

Mittelgroßes Klassisches Badezimmer En Suite mit Schrankfronten im Shaker-Stil, weißen Schränken, Duschnische, Wandtoilette mit Spülkasten, beigen Fliesen, Steinplatten, grüner Wandfarbe, braunem Holzboden, integriertem Waschbecken, Granit-Waschbecken/Waschtisch, braunem Boden und Duschvorhang-Duschabtrennung in St. Louis
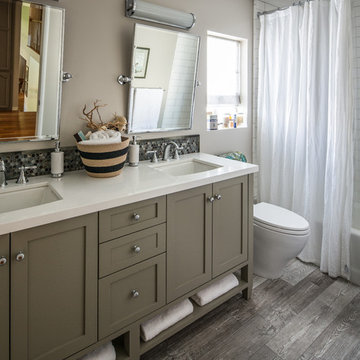
Mittelgroßes Badezimmer mit Unterbauwaschbecken, Schrankfronten im Shaker-Stil, Badewanne in Nische, Toilette mit Aufsatzspülkasten, farbigen Fliesen, Mosaikfliesen, grauer Wandfarbe, braunem Holzboden und Duschvorhang-Duschabtrennung in Los Angeles
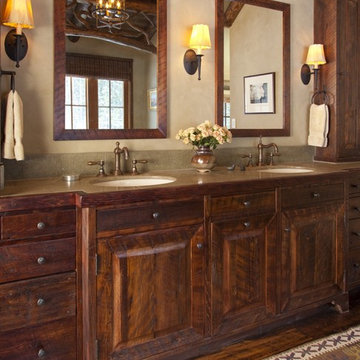
MillerRoodell Architects // Gordon Gregory Photography
Mittelgroßes Rustikales Badezimmer En Suite mit Unterbauwaschbecken, profilierten Schrankfronten, dunklen Holzschränken, Granit-Waschbecken/Waschtisch, beiger Wandfarbe und braunem Holzboden in Sonstige
Mittelgroßes Rustikales Badezimmer En Suite mit Unterbauwaschbecken, profilierten Schrankfronten, dunklen Holzschränken, Granit-Waschbecken/Waschtisch, beiger Wandfarbe und braunem Holzboden in Sonstige

In 2019 this bathroom was remodeled for the five boys to use. The window in this bathroom was closed to allow for the addition, but this bathroom was able to get an updated layout and within the addition another bathroom was added.
The homeowners’ love for blue and white became the cornerstone of this bathroom’s design. To achieve their vision of a ship-inspired space, we introduced a color scheme that seamlessly blended these two favorite hues. The bathroom features two sinks, each with round mirrors and three blue light fixtures, giving it a nautical charm that is both calming and cohesive with the rest of this home’s updates.
The bathroom boasts a range of functional and aesthetic elements, including painted cabinets that complement the color scheme, Corian countertops that offer a sleek and easy-to-maintain surface, and a wood-grained tile floor that adds warmth and texture to the space.
The use of white and blue subway tile, wainscot tile surrounding the room, and black hardware create a nautical vibe that’s not only visually appealing but also durable. Stainless faucets and hooks (rather than towel bars) are not only stylish but also practical for a busy bathroom.
The nautical elegance of this bathroom is a testament to our commitment to understanding and bringing to life the unique vision of our clients. At Crystal Kitchen, we pride ourselves on creating spaces that are not only beautiful but also highly functional and tailored to your preferences.
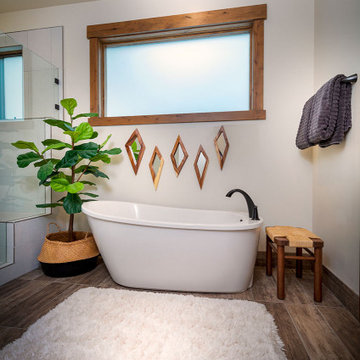
Mittelgroßes Modernes Badezimmer En Suite mit freistehender Badewanne, offener Dusche, weißer Wandfarbe, braunem Holzboden, braunem Boden, Falttür-Duschabtrennung und Wandnische in Sacramento
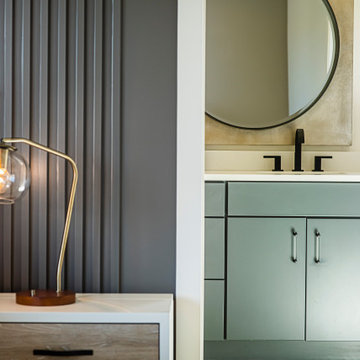
The new construction luxury home was designed by our Carmel design-build studio with the concept of 'hygge' in mind – crafting a soothing environment that exudes warmth, contentment, and coziness without being overly ornate or cluttered. Inspired by Scandinavian style, the design incorporates clean lines and minimal decoration, set against soaring ceilings and walls of windows. These features are all enhanced by warm finishes, tactile textures, statement light fixtures, and carefully selected art pieces.
In the living room, a bold statement wall was incorporated, making use of the 4-sided, 2-story fireplace chase, which was enveloped in large format marble tile. Each bedroom was crafted to reflect a unique character, featuring elegant wallpapers, decor, and luxurious furnishings. The primary bathroom was characterized by dark enveloping walls and floors, accentuated by teak, and included a walk-through dual shower, overhead rain showers, and a natural stone soaking tub.
An open-concept kitchen was fitted, boasting state-of-the-art features and statement-making lighting. Adding an extra touch of sophistication, a beautiful basement space was conceived, housing an exquisite home bar and a comfortable lounge area.
---Project completed by Wendy Langston's Everything Home interior design firm, which serves Carmel, Zionsville, Fishers, Westfield, Noblesville, and Indianapolis.
For more about Everything Home, see here: https://everythinghomedesigns.com/
To learn more about this project, see here:
https://everythinghomedesigns.com/portfolio/modern-scandinavian-luxury-home-westfield/

Our clients wanted to replace an existing suburban home with a modern house at the same Lexington address where they had lived for years. The structure the clients envisioned would complement their lives and integrate the interior of the home with the natural environment of their generous property. The sleek, angular home is still a respectful neighbor, especially in the evening, when warm light emanates from the expansive transparencies used to open the house to its surroundings. The home re-envisions the suburban neighborhood in which it stands, balancing relationship to the neighborhood with an updated aesthetic.
The floor plan is arranged in a “T” shape which includes a two-story wing consisting of individual studies and bedrooms and a single-story common area. The two-story section is arranged with great fluidity between interior and exterior spaces and features generous exterior balconies. A staircase beautifully encased in glass stands as the linchpin between the two areas. The spacious, single-story common area extends from the stairwell and includes a living room and kitchen. A recessed wooden ceiling defines the living room area within the open plan space.
Separating common from private spaces has served our clients well. As luck would have it, construction on the house was just finishing up as we entered the Covid lockdown of 2020. Since the studies in the two-story wing were physically and acoustically separate, zoom calls for work could carry on uninterrupted while life happened in the kitchen and living room spaces. The expansive panes of glass, outdoor balconies, and a broad deck along the living room provided our clients with a structured sense of continuity in their lives without compromising their commitment to aesthetically smart and beautiful design.
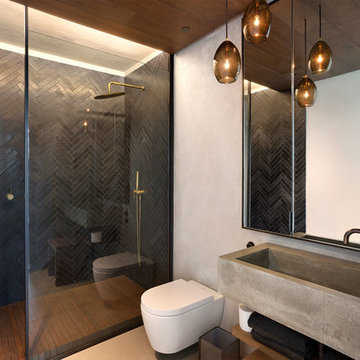
Master Bathroom
Mittelgroßes Modernes Badezimmer En Suite mit beiger Wandfarbe, braunem Holzboden, Trogwaschbecken, Waschtisch aus Holz, braunem Boden, offenen Schränken, hellbraunen Holzschränken, Duschnische, Wandtoilette, offener Dusche und grauer Waschtischplatte in Miami
Mittelgroßes Modernes Badezimmer En Suite mit beiger Wandfarbe, braunem Holzboden, Trogwaschbecken, Waschtisch aus Holz, braunem Boden, offenen Schränken, hellbraunen Holzschränken, Duschnische, Wandtoilette, offener Dusche und grauer Waschtischplatte in Miami
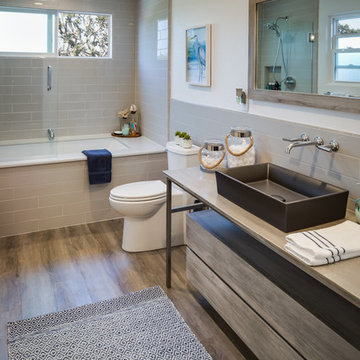
Mittelgroßes Maritimes Duschbad mit Unterbauwanne, beigen Fliesen, grauen Fliesen, Metrofliesen, flächenbündigen Schrankfronten, grauen Schränken, Duschbadewanne, Toilette mit Aufsatzspülkasten, braunem Holzboden, Aufsatzwaschbecken, braunem Boden, Schiebetür-Duschabtrennung und grauer Waschtischplatte in San Diego
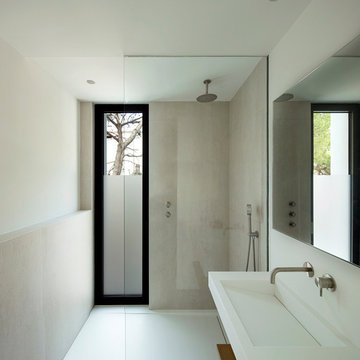
Mittelgroßes Modernes Duschbad mit integriertem Waschbecken, offenen Schränken, offener Dusche, beigen Fliesen, beiger Wandfarbe, braunem Holzboden, braunem Boden und offener Dusche in Sonstige
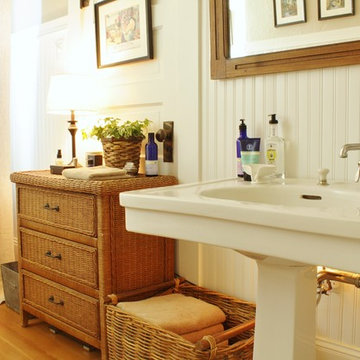
Photo: Kimberley Bryan © 2016 Houzz
Mittelgroßes Country Badezimmer mit Löwenfuß-Badewanne, weißen Fliesen, weißer Wandfarbe, braunem Holzboden und Sockelwaschbecken in Seattle
Mittelgroßes Country Badezimmer mit Löwenfuß-Badewanne, weißen Fliesen, weißer Wandfarbe, braunem Holzboden und Sockelwaschbecken in Seattle
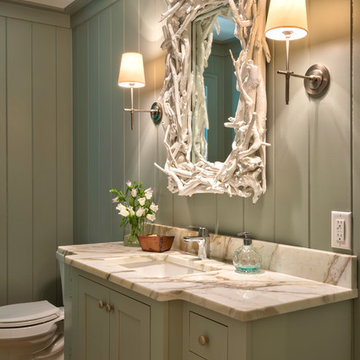
Mittelgroßes Maritimes Duschbad mit Schrankfronten im Shaker-Stil, grünen Schränken, Wandtoilette mit Spülkasten, beigen Fliesen, grüner Wandfarbe, Unterbauwaschbecken, Mineralwerkstoff-Waschtisch, braunem Holzboden und braunem Boden in Miami
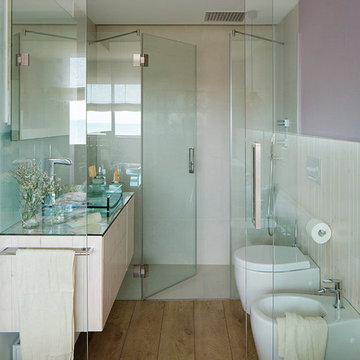
Proyecto realizado por Meritxell Ribé - The Room Studio
Construcción: The Room Work
Fotografías: Mauricio Fuertes
Mittelgroßes Modernes Duschbad mit flächenbündigen Schrankfronten, Bidet, beigen Schränken, Duschnische, rosa Wandfarbe, braunem Holzboden, Aufsatzwaschbecken und Glaswaschbecken/Glaswaschtisch in Sonstige
Mittelgroßes Modernes Duschbad mit flächenbündigen Schrankfronten, Bidet, beigen Schränken, Duschnische, rosa Wandfarbe, braunem Holzboden, Aufsatzwaschbecken und Glaswaschbecken/Glaswaschtisch in Sonstige
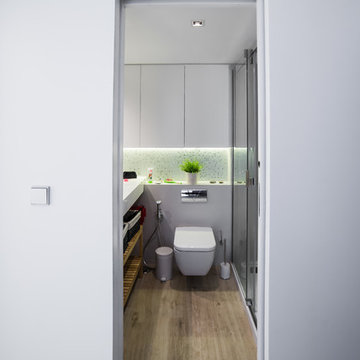
Mittelgroßes Modernes Duschbad mit Duschnische, Wandtoilette, weißer Wandfarbe, braunem Holzboden und integriertem Waschbecken in Sonstige
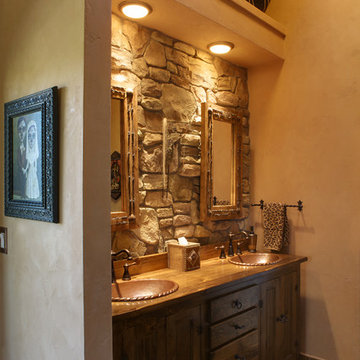
Susan English Photography
Mittelgroßes Mediterranes Badezimmer En Suite mit flächenbündigen Schrankfronten, dunklen Holzschränken, beiger Wandfarbe, braunem Holzboden, Einbauwaschbecken und Waschtisch aus Holz in Denver
Mittelgroßes Mediterranes Badezimmer En Suite mit flächenbündigen Schrankfronten, dunklen Holzschränken, beiger Wandfarbe, braunem Holzboden, Einbauwaschbecken und Waschtisch aus Holz in Denver

Alder wood custom cabinetry in this hallway bathroom with a Braziilian Cherry wood floor features a tall cabinet for storing linens surmounted by generous moulding. There is a bathtub/shower area and a niche for the toilet. The white undermount double sinks have bronze faucets by Santec complemented by a large framed mirror.

Mittelgroßes Klassisches Duschbad mit flächenbündigen Schrankfronten, schwarzen Schränken, Duschnische, Wandtoilette mit Spülkasten, weißen Fliesen, Porzellanfliesen, braunem Holzboden, Unterbauwaschbecken, Quarzwerkstein-Waschtisch, braunem Boden, Schiebetür-Duschabtrennung, schwarzer Waschtischplatte, Einzelwaschbecken, freistehendem Waschtisch und Tapetenwänden in New York

Mittelgroßes Maritimes Duschbad mit blauen Schränken, Eckdusche, Wandtoilette mit Spülkasten, weißen Fliesen, Metrofliesen, bunten Wänden, braunem Holzboden, integriertem Waschbecken, Falttür-Duschabtrennung, weißer Waschtischplatte, Einzelwaschbecken, schwebendem Waschtisch und Tapetenwänden in Charleston
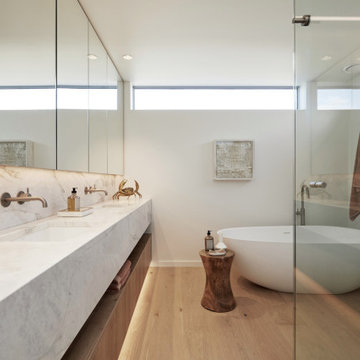
Mittelgroßes Maritimes Badezimmer En Suite mit flächenbündigen Schrankfronten, hellbraunen Holzschränken, freistehender Badewanne, braunem Holzboden, Unterbauwaschbecken, Marmor-Waschbecken/Waschtisch, Doppelwaschbecken und eingebautem Waschtisch in Sonstige
Mittelgroße Badezimmer mit braunem Holzboden Ideen und Design
7