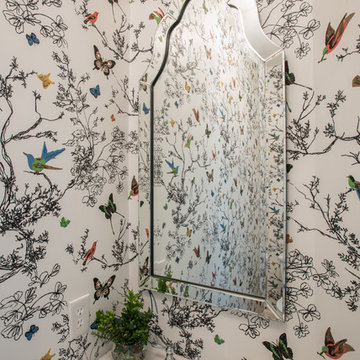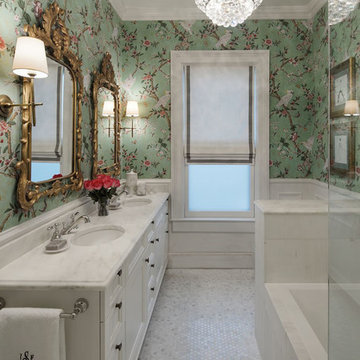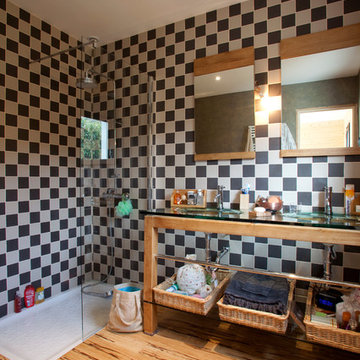Mittelgroße Badezimmer mit bunten Wänden Ideen und Design
Suche verfeinern:
Budget
Sortieren nach:Heute beliebt
1 – 20 von 5.750 Fotos
1 von 3

Dark stone, custom cherry cabinetry, misty forest wallpaper, and a luxurious soaker tub mix together to create this spectacular primary bathroom. These returning clients came to us with a vision to transform their builder-grade bathroom into a showpiece, inspired in part by the Japanese garden and forest surrounding their home. Our designer, Anna, incorporated several accessibility-friendly features into the bathroom design; a zero-clearance shower entrance, a tiled shower bench, stylish grab bars, and a wide ledge for transitioning into the soaking tub. Our master cabinet maker and finish carpenters collaborated to create the handmade tapered legs of the cherry cabinets, a custom mirror frame, and new wood trim.

The guest bathroom received a completely new look with this bright floral wallpaper, classic wall sconces, and custom grey vanity.
Mittelgroßes Klassisches Badezimmer mit Keramikboden, Unterbauwaschbecken, Quarzwerkstein-Waschtisch, grauem Boden, grauen Schränken, bunten Wänden, schwarzer Waschtischplatte und Kassettenfronten in Atlanta
Mittelgroßes Klassisches Badezimmer mit Keramikboden, Unterbauwaschbecken, Quarzwerkstein-Waschtisch, grauem Boden, grauen Schränken, bunten Wänden, schwarzer Waschtischplatte und Kassettenfronten in Atlanta

Summary of Scope: gut renovation/reconfiguration of kitchen, coffee bar, mudroom, powder room, 2 kids baths, guest bath, master bath and dressing room, kids study and playroom, study/office, laundry room, restoration of windows, adding wallpapers and window treatments
Background/description: The house was built in 1908, my clients are only the 3rd owners of the house. The prior owner lived there from 1940s until she died at age of 98! The old home had loads of character and charm but was in pretty bad condition and desperately needed updates. The clients purchased the home a few years ago and did some work before they moved in (roof, HVAC, electrical) but decided to live in the house for a 6 months or so before embarking on the next renovation phase. I had worked with the clients previously on the wife's office space and a few projects in a previous home including the nursery design for their first child so they reached out when they were ready to start thinking about the interior renovations. The goal was to respect and enhance the historic architecture of the home but make the spaces more functional for this couple with two small kids. Clients were open to color and some more bold/unexpected design choices. The design style is updated traditional with some eclectic elements. An early design decision was to incorporate a dark colored french range which would be the focal point of the kitchen and to do dark high gloss lacquered cabinets in the adjacent coffee bar, and we ultimately went with dark green.

2nd floor guest bath with cast iron soaker tub, herringbone wall tile, side glass wall enclosure and curtain rod.
Mittelgroßes Klassisches Badezimmer mit hellbraunen Holzschränken, Badewanne in Nische, Duschbadewanne, Wandtoilette mit Spülkasten, weißen Fliesen, Keramikfliesen, bunten Wänden, Porzellan-Bodenfliesen, Unterbauwaschbecken, Quarzit-Waschtisch, beigem Boden, Duschvorhang-Duschabtrennung, weißer Waschtischplatte, Wandnische und Einzelwaschbecken in Sonstige
Mittelgroßes Klassisches Badezimmer mit hellbraunen Holzschränken, Badewanne in Nische, Duschbadewanne, Wandtoilette mit Spülkasten, weißen Fliesen, Keramikfliesen, bunten Wänden, Porzellan-Bodenfliesen, Unterbauwaschbecken, Quarzit-Waschtisch, beigem Boden, Duschvorhang-Duschabtrennung, weißer Waschtischplatte, Wandnische und Einzelwaschbecken in Sonstige

Mittelgroßes Modernes Duschbad mit Doppelwaschbecken, freistehendem Waschtisch, flächenbündigen Schrankfronten, braunen Schränken, Nasszelle, Toilette mit Aufsatzspülkasten, farbigen Fliesen, Marmorfliesen, bunten Wänden, Mosaik-Bodenfliesen, Einbauwaschbecken, Granit-Waschbecken/Waschtisch, buntem Boden, Falttür-Duschabtrennung, weißer Waschtischplatte und eingelassener Decke in Miami

Exuding the pinnacle of luxury and style, this steam shower is fully equipped with relaxing aromatherapy and rejuvenating chroma therapy features, two rain shower heads, a hand sprayer, body sprayers and the ability to watch tv, movies or listen to music at one's desire.
Photo: Zeke Ruelas

Ванная в стиле Прованс с цветочным орнаментом в обоях, с классической плиткой.
Mittelgroßes Landhausstil Badezimmer mit Schrankfronten mit vertiefter Füllung, blauen Schränken, weißen Fliesen, Keramikfliesen, bunten Wänden, Porzellan-Bodenfliesen, Einbauwaschbecken, weißer Waschtischplatte, WC-Raum, Einzelwaschbecken, freistehendem Waschtisch, Tapetenwänden und Badewanne in Nische in Moskau
Mittelgroßes Landhausstil Badezimmer mit Schrankfronten mit vertiefter Füllung, blauen Schränken, weißen Fliesen, Keramikfliesen, bunten Wänden, Porzellan-Bodenfliesen, Einbauwaschbecken, weißer Waschtischplatte, WC-Raum, Einzelwaschbecken, freistehendem Waschtisch, Tapetenwänden und Badewanne in Nische in Moskau

Reconfiguration of a dilapidated bathroom and separate toilet in a Victorian house in Walthamstow village.
The original toilet was situated straight off of the landing space and lacked any privacy as it opened onto the landing. The original bathroom was separate from the WC with the entrance at the end of the landing. To get to the rear bedroom meant passing through the bathroom which was not ideal. The layout was reconfigured to create a family bathroom which incorporated a walk-in shower where the original toilet had been and freestanding bath under a large sash window. The new bathroom is slightly slimmer than the original this is to create a short corridor leading to the rear bedroom.
The ceiling was removed and the joists exposed to create the feeling of a larger space. A rooflight sits above the walk-in shower and the room is flooded with natural daylight. Hanging plants are hung from the exposed beams bringing nature and a feeling of calm tranquility into the space.

Mittelgroßes Country Badezimmer En Suite mit Schrankfronten mit vertiefter Füllung, weißen Schränken, offener Dusche, blauen Fliesen, Porzellanfliesen, bunten Wänden, braunem Holzboden, Marmor-Waschbecken/Waschtisch, Falttür-Duschabtrennung, Doppelwaschbecken, eingebautem Waschtisch und Tapetenwänden in Essex

Mittelgroßes Klassisches Badezimmer mit Schrankfronten im Shaker-Stil, blauen Schränken, Badewanne in Nische, Duschnische, weißen Fliesen, Steinfliesen, bunten Wänden, Marmorboden, Unterbauwaschbecken, Quarzwerkstein-Waschtisch, weißem Boden, Duschvorhang-Duschabtrennung, weißer Waschtischplatte, Wandnische, Einzelwaschbecken, eingebautem Waschtisch, Deckengestaltungen und Tapetenwänden in Denver

Mittelgroßes Modernes Badezimmer En Suite mit flächenbündigen Schrankfronten, hellbraunen Holzschränken, Einbaubadewanne, grünen Fliesen, Metrofliesen, bunten Wänden, integriertem Waschbecken, grauem Boden, weißer Waschtischplatte und freistehendem Waschtisch in Paris

Mittelgroßes Landhaus Kinderbad mit flächenbündigen Schrankfronten, braunen Schränken, Löwenfuß-Badewanne, farbigen Fliesen, bunten Wänden, Porzellan-Bodenfliesen, integriertem Waschbecken, Marmor-Waschbecken/Waschtisch, buntem Boden, grauer Waschtischplatte, WC-Raum, freistehendem Waschtisch, Holzdecke und Tapetenwänden in San Francisco

This 1914 family farmhouse was passed down from the original owners to their grandson and his young family. The original goal was to restore the old home to its former glory. However, when we started planning the remodel, we discovered the foundation needed to be replaced, the roof framing didn’t meet code, all the electrical, plumbing and mechanical would have to be removed, siding replaced, and much more. We quickly realized that instead of restoring the home, it would be more cost effective to deconstruct the home, recycle the materials, and build a replica of the old house using as much of the salvaged materials as we could.
The design of the new construction is greatly influenced by the old home with traditional craftsman design interiors. We worked with a deconstruction specialist to salvage the old-growth timber and reused or re-purposed many of the original materials. We moved the house back on the property, connecting it to the existing garage, and lowered the elevation of the home which made it more accessible to the existing grades. The new home includes 5-panel doors, columned archways, tall baseboards, reused wood for architectural highlights in the kitchen, a food-preservation room, exercise room, playful wallpaper in the guest bath and fun era-specific fixtures throughout.

Mittelgroßes Maritimes Badezimmer mit weißen Schränken, bunten Wänden, Unterbauwaschbecken und Schrankfronten im Shaker-Stil in Austin

Mittelgroßes Klassisches Badezimmer mit bunten Wänden und Sockelwaschbecken in Houston

Eric Hausman
Mittelgroßes Klassisches Badezimmer mit weißen Schränken, Marmor-Waschbecken/Waschtisch, Badewanne in Nische, bunten Wänden und Mosaik-Bodenfliesen in Chicago
Mittelgroßes Klassisches Badezimmer mit weißen Schränken, Marmor-Waschbecken/Waschtisch, Badewanne in Nische, bunten Wänden und Mosaik-Bodenfliesen in Chicago

Salle de bains :
- parquet au sol
- faïence en mur
- meuble verre et bois
isabel jacquinot
Mittelgroßes Modernes Duschbad mit offenen Schränken, hellen Holzschränken, Glaswaschbecken/Glaswaschtisch, Eckdusche, bunten Wänden, braunem Holzboden, schwarz-weißen Fliesen und integriertem Waschbecken in Paris
Mittelgroßes Modernes Duschbad mit offenen Schränken, hellen Holzschränken, Glaswaschbecken/Glaswaschtisch, Eckdusche, bunten Wänden, braunem Holzboden, schwarz-weißen Fliesen und integriertem Waschbecken in Paris

Adrienne DeRosa © 2014 Houzz Inc.
One of the most recent renovations is the guest bathroom, located on the first floor. Complete with a standing shower, the room successfully incorporates elements of various styles toward a harmonious end.
The vanity was a cabinet from Arhaus Furniture that was used for a store staging. Raymond and Jennifer purchased the marble top and put it on themselves. Jennifer had the lighting made by a husband-and-wife team that she found on Instagram. "Because social media is a great tool, it is also helpful to support small businesses. With just a little hash tagging and the right people to follow, you can find the most amazing things," she says.
Lighting: Triple 7 Recycled Co.; sink & taps: Kohler
Photo: Adrienne DeRosa © 2014 Houzz

Jim Bartsch Photography
Mittelgroßes Asiatisches Badezimmer En Suite mit Einbauwaschbecken, hellbraunen Holzschränken, Granit-Waschbecken/Waschtisch, Eckdusche, Steinfliesen, bunten Wänden, Schieferboden, braunen Fliesen, grauen Fliesen und Schrankfronten im Shaker-Stil in Santa Barbara
Mittelgroßes Asiatisches Badezimmer En Suite mit Einbauwaschbecken, hellbraunen Holzschränken, Granit-Waschbecken/Waschtisch, Eckdusche, Steinfliesen, bunten Wänden, Schieferboden, braunen Fliesen, grauen Fliesen und Schrankfronten im Shaker-Stil in Santa Barbara

Mert Carpenter Photography
Mittelgroßes Modernes Badezimmer En Suite mit freistehender Badewanne, flächenbündigen Schrankfronten, hellbraunen Holzschränken, offener Dusche, Toilette mit Aufsatzspülkasten, beigen Fliesen, Steinplatten, bunten Wänden, Porzellan-Bodenfliesen, Einbauwaschbecken und Mineralwerkstoff-Waschtisch in San Francisco
Mittelgroßes Modernes Badezimmer En Suite mit freistehender Badewanne, flächenbündigen Schrankfronten, hellbraunen Holzschränken, offener Dusche, Toilette mit Aufsatzspülkasten, beigen Fliesen, Steinplatten, bunten Wänden, Porzellan-Bodenfliesen, Einbauwaschbecken und Mineralwerkstoff-Waschtisch in San Francisco
Mittelgroße Badezimmer mit bunten Wänden Ideen und Design
1