Mittelgroße Badezimmer mit Fliesen in Holzoptik Ideen und Design
Suche verfeinern:
Budget
Sortieren nach:Heute beliebt
141 – 160 von 1.126 Fotos
1 von 3
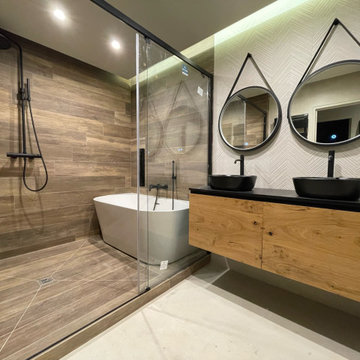
Exécution
Mittelgroßes Modernes Badezimmer En Suite mit schwarzen Schränken, freistehender Badewanne, Nasszelle, beigen Fliesen, Fliesen in Holzoptik, beiger Wandfarbe, Fliesen in Holzoptik, Einbauwaschbecken, gefliestem Waschtisch, Schiebetür-Duschabtrennung, schwarzer Waschtischplatte, Doppelwaschbecken, schwebendem Waschtisch und eingelassener Decke in Sonstige
Mittelgroßes Modernes Badezimmer En Suite mit schwarzen Schränken, freistehender Badewanne, Nasszelle, beigen Fliesen, Fliesen in Holzoptik, beiger Wandfarbe, Fliesen in Holzoptik, Einbauwaschbecken, gefliestem Waschtisch, Schiebetür-Duschabtrennung, schwarzer Waschtischplatte, Doppelwaschbecken, schwebendem Waschtisch und eingelassener Decke in Sonstige
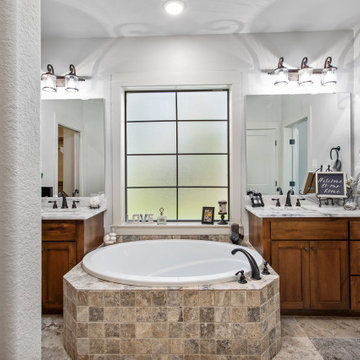
Mittelgroßes Klassisches Badezimmer En Suite mit Schrankfronten im Shaker-Stil, beigen Schränken, Eckbadewanne, Duschbadewanne, Wandtoilette mit Spülkasten, grauen Fliesen, Fliesen in Holzoptik, grauer Wandfarbe, Fliesen in Holzoptik, Unterbauwaschbecken, Granit-Waschbecken/Waschtisch, braunem Boden, Duschvorhang-Duschabtrennung, grauer Waschtischplatte, Duschbank, Doppelwaschbecken und eingebautem Waschtisch in Sonstige
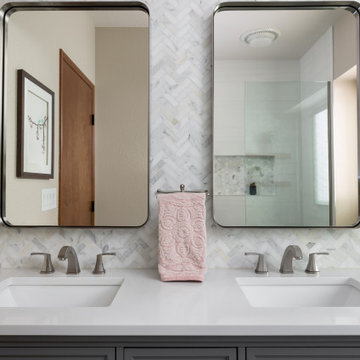
Mittelgroßes Klassisches Badezimmer mit Schrankfronten mit vertiefter Füllung, grauen Schränken, Duschnische, Toilette mit Aufsatzspülkasten, weißen Fliesen, Marmorfliesen, beiger Wandfarbe, Fliesen in Holzoptik, Unterbauwaschbecken, Quarzwerkstein-Waschtisch, grauem Boden, Falttür-Duschabtrennung, Doppelwaschbecken, freistehendem Waschtisch und weißer Waschtischplatte in Seattle
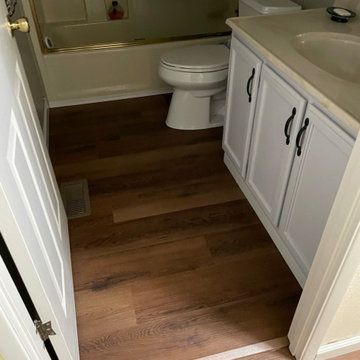
A look inside the bathroom in which we installed waterproof luxury vinyl plank flooring. Our client can have a wood-look floor without any of the stress!
Pictured: Republic Floors; Style - Blackwater Canyon; Color - Zurich
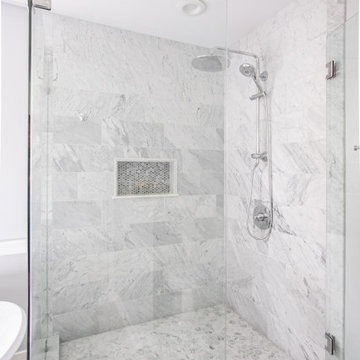
complete renovation and updated master bath
Mittelgroßes Klassisches Badezimmer En Suite mit flächenbündigen Schrankfronten, grauen Schränken, freistehender Badewanne, Eckdusche, grauen Fliesen, Marmorfliesen, grauer Wandfarbe, Fliesen in Holzoptik, Einbauwaschbecken, Marmor-Waschbecken/Waschtisch, Schiebetür-Duschabtrennung, grauer Waschtischplatte, Doppelwaschbecken und schwebendem Waschtisch in Richmond
Mittelgroßes Klassisches Badezimmer En Suite mit flächenbündigen Schrankfronten, grauen Schränken, freistehender Badewanne, Eckdusche, grauen Fliesen, Marmorfliesen, grauer Wandfarbe, Fliesen in Holzoptik, Einbauwaschbecken, Marmor-Waschbecken/Waschtisch, Schiebetür-Duschabtrennung, grauer Waschtischplatte, Doppelwaschbecken und schwebendem Waschtisch in Richmond
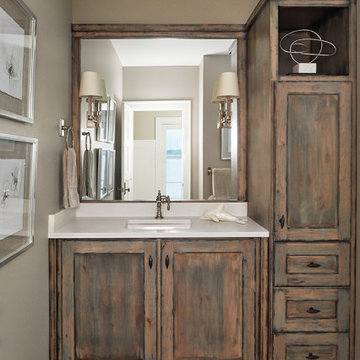
Mittelgroßes Stilmix Kinderbad mit verzierten Schränken, braunen Schränken, Eckdusche, Wandtoilette mit Spülkasten, grauer Wandfarbe, Fliesen in Holzoptik, Unterbauwaschbecken, Quarzit-Waschtisch, braunem Boden, Falttür-Duschabtrennung, weißer Waschtischplatte, Einzelwaschbecken und eingebautem Waschtisch in Grand Rapids
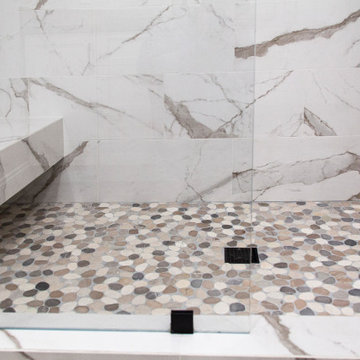
Mosaic pebble tile is blended with marble look porcelain tile
Mittelgroßes Modernes Badezimmer En Suite mit Schrankfronten im Shaker-Stil, weißen Schränken, Duschnische, Toilette mit Aufsatzspülkasten, grauer Wandfarbe, Fliesen in Holzoptik, Unterbauwaschbecken, Quarzwerkstein-Waschtisch, braunem Boden, Falttür-Duschabtrennung, grauer Waschtischplatte, Duschbank, Doppelwaschbecken und eingebautem Waschtisch in Los Angeles
Mittelgroßes Modernes Badezimmer En Suite mit Schrankfronten im Shaker-Stil, weißen Schränken, Duschnische, Toilette mit Aufsatzspülkasten, grauer Wandfarbe, Fliesen in Holzoptik, Unterbauwaschbecken, Quarzwerkstein-Waschtisch, braunem Boden, Falttür-Duschabtrennung, grauer Waschtischplatte, Duschbank, Doppelwaschbecken und eingebautem Waschtisch in Los Angeles
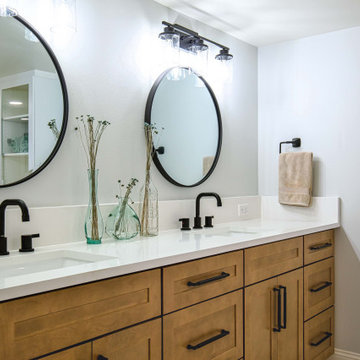
Flooring: Happy Floors: - Reserve Series - Color: Talc 6.5”x40” Porcelain
Shower Walls: Elysium - Color: Calacatta Dorado Polished 12”x24”
Shower Wall Niche Accent: - Bedrosians - Reine Series Color: Gentlemen Grey
Shower Floor: Elysium - Color: Calacatta Dorado 3”x3” Hex Mosaic
Cabinet: Pivot - Door Style: Simple - Color: Drift
Hardware: - Top Knobs - Cumberland - Flat Black
Countertop: Pelican - Pure White
Glass Enclosure: Frameless 3/8” Clear Tempered Glass
Designer: Noelle Garrison
Installation: J&J Carpet One Floor and Home
Photography: Trish Figari, LLC

We were approached by a San Francisco firefighter to design a place for him and his girlfriend to live while also creating additional units he could sell to finance the project. He grew up in the house that was built on this site in approximately 1886. It had been remodeled repeatedly since it was first built so that there was only one window remaining that showed any sign of its Victorian heritage. The house had become so dilapidated over the years that it was a legitimate candidate for demolition. Furthermore, the house straddled two legal parcels, so there was an opportunity to build several new units in its place. At our client’s suggestion, we developed the left building as a duplex of which they could occupy the larger, upper unit and the right building as a large single-family residence. In addition to design, we handled permitting, including gathering support by reaching out to the surrounding neighbors and shepherding the project through the Planning Commission Discretionary Review process. The Planning Department insisted that we develop the two buildings so they had different characters and could not be mistaken for an apartment complex. The duplex design was inspired by Albert Frey’s Palm Springs modernism but clad in fibre cement panels and the house design was to be clad in wood. Because the site was steeply upsloping, the design required tall, thick retaining walls that we incorporated into the design creating sunken patios in the rear yards. All floors feature generous 10 foot ceilings and large windows with the upper, bedroom floors featuring 11 and 12 foot ceilings. Open plans are complemented by sleek, modern finishes throughout.
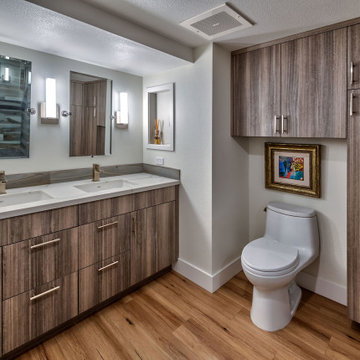
Mittelgroßes Modernes Badezimmer En Suite mit flächenbündigen Schrankfronten, braunen Schränken, eingebautem Waschtisch, Toilette mit Aufsatzspülkasten, weißen Fliesen, weißer Wandfarbe, Fliesen in Holzoptik, Einbauwaschbecken, Quarzit-Waschtisch, braunem Boden, beiger Waschtischplatte und Doppelwaschbecken in Sonstige
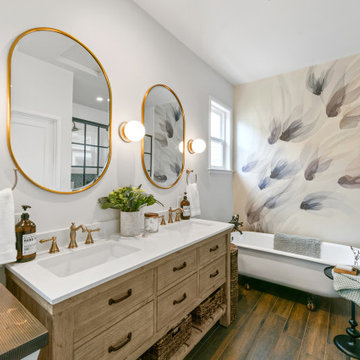
Mittelgroßes Klassisches Badezimmer mit flächenbündigen Schrankfronten, braunen Schränken, Löwenfuß-Badewanne, bodengleicher Dusche, Wandtoilette mit Spülkasten, weißer Wandfarbe, Fliesen in Holzoptik, Unterbauwaschbecken, Quarzwerkstein-Waschtisch, braunem Boden, Falttür-Duschabtrennung, weißer Waschtischplatte, Wandnische, Doppelwaschbecken, freistehendem Waschtisch und Tapetenwänden in San Francisco
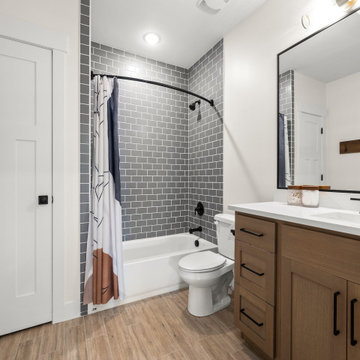
Building a 7,000-square-foot dream home is no small feat. This young family hired us to design all of the cabinetry and custom built-ins throughout the home, to provide a fun new color scheme, and to design a kitchen that was totally functional for their family and guests.

This 1910 West Highlands home was so compartmentalized that you couldn't help to notice you were constantly entering a new room every 8-10 feet. There was also a 500 SF addition put on the back of the home to accommodate a living room, 3/4 bath, laundry room and back foyer - 350 SF of that was for the living room. Needless to say, the house needed to be gutted and replanned.
Kitchen+Dining+Laundry-Like most of these early 1900's homes, the kitchen was not the heartbeat of the home like they are today. This kitchen was tucked away in the back and smaller than any other social rooms in the house. We knocked out the walls of the dining room to expand and created an open floor plan suitable for any type of gathering. As a nod to the history of the home, we used butcherblock for all the countertops and shelving which was accented by tones of brass, dusty blues and light-warm greys. This room had no storage before so creating ample storage and a variety of storage types was a critical ask for the client. One of my favorite details is the blue crown that draws from one end of the space to the other, accenting a ceiling that was otherwise forgotten.
Primary Bath-This did not exist prior to the remodel and the client wanted a more neutral space with strong visual details. We split the walls in half with a datum line that transitions from penny gap molding to the tile in the shower. To provide some more visual drama, we did a chevron tile arrangement on the floor, gridded the shower enclosure for some deep contrast an array of brass and quartz to elevate the finishes.
Powder Bath-This is always a fun place to let your vision get out of the box a bit. All the elements were familiar to the space but modernized and more playful. The floor has a wood look tile in a herringbone arrangement, a navy vanity, gold fixtures that are all servants to the star of the room - the blue and white deco wall tile behind the vanity.
Full Bath-This was a quirky little bathroom that you'd always keep the door closed when guests are over. Now we have brought the blue tones into the space and accented it with bronze fixtures and a playful southwestern floor tile.
Living Room & Office-This room was too big for its own good and now serves multiple purposes. We condensed the space to provide a living area for the whole family plus other guests and left enough room to explain the space with floor cushions. The office was a bonus to the project as it provided privacy to a room that otherwise had none before.
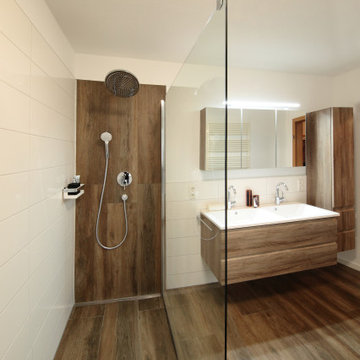
Mittelgroßes Badezimmer mit dunklen Holzschränken, Einbaubadewanne, bodengleicher Dusche, Wandtoilette, weißen Fliesen, weißer Wandfarbe, Fliesen in Holzoptik, Einbauwaschbecken, offener Dusche, Doppelwaschbecken und eingebautem Waschtisch in Stuttgart
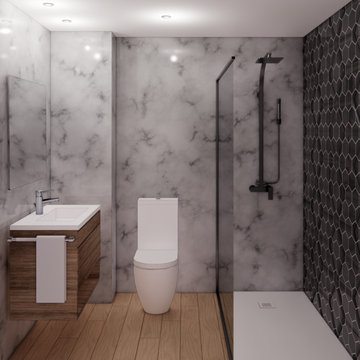
En este baño los clientes optaron por un estilo moderno combinando azulejo con apariencia en mármol y zona de ducha en tonos negros y blancos con tonos cálidos en madera en suelo y mueble.
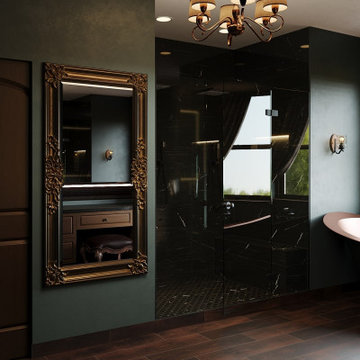
Mittelgroßes Klassisches Badezimmer En Suite mit dunklen Holzschränken, Löwenfuß-Badewanne, Doppeldusche, Toilette mit Aufsatzspülkasten, schwarzen Fliesen, Keramikfliesen, grüner Wandfarbe, Fliesen in Holzoptik, Einbauwaschbecken, Quarzwerkstein-Waschtisch, braunem Boden, Falttür-Duschabtrennung, schwarzer Waschtischplatte, Duschbank, Doppelwaschbecken und schwebendem Waschtisch in Houston
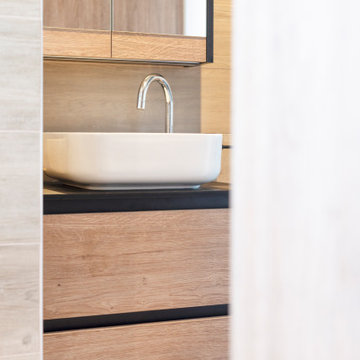
Rénovation complète de la salle de bain
J'ai remplacé la baignoire par une grande douche, changé les toilettes par un modèle suspendu.
Ajout de placards sur mesure pour plus rangements.
Nous avons repris l'intégralité du sol : démolition de l'anciens, et installation d'un carrelage plus moderne.
Electricité et plomberie ont été également été modifiés.
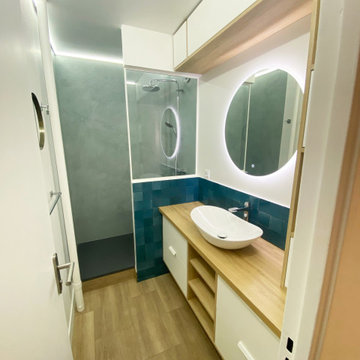
Rénovation d'une entrée, d'un toilette ainsi que d'une salle d'eau d'une surface totale de 8m2.
Mittelgroßes Modernes Duschbad mit Kassettenfronten, weißen Schränken, offener Dusche, Wandtoilette, blauen Fliesen, weißer Wandfarbe, Fliesen in Holzoptik, Trogwaschbecken, Waschtisch aus Holz, braunem Boden, offener Dusche, brauner Waschtischplatte, Einzelwaschbecken und schwebendem Waschtisch in Paris
Mittelgroßes Modernes Duschbad mit Kassettenfronten, weißen Schränken, offener Dusche, Wandtoilette, blauen Fliesen, weißer Wandfarbe, Fliesen in Holzoptik, Trogwaschbecken, Waschtisch aus Holz, braunem Boden, offener Dusche, brauner Waschtischplatte, Einzelwaschbecken und schwebendem Waschtisch in Paris
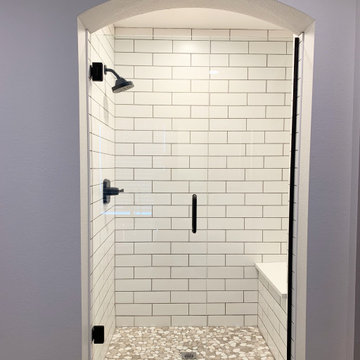
Mittelgroßes Landhausstil Badezimmer En Suite mit weißen Schränken, freistehender Badewanne, Duschnische, Wandtoilette mit Spülkasten, weißen Fliesen, Metrofliesen, grauer Wandfarbe, Fliesen in Holzoptik, Unterbauwaschbecken, Quarzit-Waschtisch, braunem Boden, Falttür-Duschabtrennung, weißer Waschtischplatte, Duschbank, Einzelwaschbecken und freistehendem Waschtisch in Denver
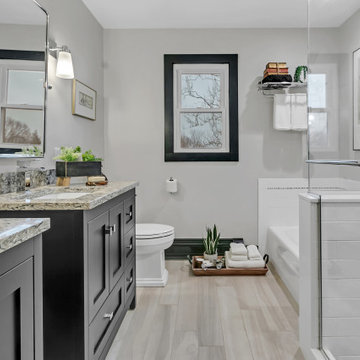
Mittelgroßes Klassisches Kinderbad mit Schrankfronten im Shaker-Stil, schwarzen Schränken, Badewanne in Nische, Duschnische, Wandtoilette mit Spülkasten, weißen Fliesen, Metrofliesen, grauer Wandfarbe, Fliesen in Holzoptik, Unterbauwaschbecken, Quarzwerkstein-Waschtisch, beigem Boden, offener Dusche, beiger Waschtischplatte, Wandnische, Einzelwaschbecken und freistehendem Waschtisch in New York
Mittelgroße Badezimmer mit Fliesen in Holzoptik Ideen und Design
8