Mittelgroße Badezimmer mit offener Dusche Ideen und Design
Suche verfeinern:
Budget
Sortieren nach:Heute beliebt
101 – 120 von 30.945 Fotos
1 von 3
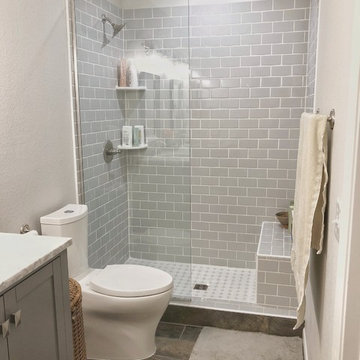
Mittelgroßes Country Duschbad mit Schrankfronten im Shaker-Stil, grauen Schränken, Duschnische, Toilette mit Aufsatzspülkasten, grauer Wandfarbe, braunem Holzboden, Unterbauwaschbecken, Marmor-Waschbecken/Waschtisch, braunem Boden, offener Dusche und weißer Waschtischplatte in Sonstige

The architecture of this mid-century ranch in Portland’s West Hills oozes modernism’s core values. We wanted to focus on areas of the home that didn’t maximize the architectural beauty. The Client—a family of three, with Lucy the Great Dane, wanted to improve what was existing and update the kitchen and Jack and Jill Bathrooms, add some cool storage solutions and generally revamp the house.
We totally reimagined the entry to provide a “wow” moment for all to enjoy whilst entering the property. A giant pivot door was used to replace the dated solid wood door and side light.
We designed and built new open cabinetry in the kitchen allowing for more light in what was a dark spot. The kitchen got a makeover by reconfiguring the key elements and new concrete flooring, new stove, hood, bar, counter top, and a new lighting plan.
Our work on the Humphrey House was featured in Dwell Magazine.

A modern yet welcoming master bathroom with . Photographed by Thomas Kuoh Photography.
Mittelgroßes Modernes Badezimmer En Suite mit hellbraunen Holzschränken, Unterbauwanne, offener Dusche, Toilette mit Aufsatzspülkasten, weißen Fliesen, Steinfliesen, weißer Wandfarbe, Marmorboden, integriertem Waschbecken, Quarzwerkstein-Waschtisch, weißem Boden, offener Dusche, weißer Waschtischplatte und flächenbündigen Schrankfronten in San Francisco
Mittelgroßes Modernes Badezimmer En Suite mit hellbraunen Holzschränken, Unterbauwanne, offener Dusche, Toilette mit Aufsatzspülkasten, weißen Fliesen, Steinfliesen, weißer Wandfarbe, Marmorboden, integriertem Waschbecken, Quarzwerkstein-Waschtisch, weißem Boden, offener Dusche, weißer Waschtischplatte und flächenbündigen Schrankfronten in San Francisco
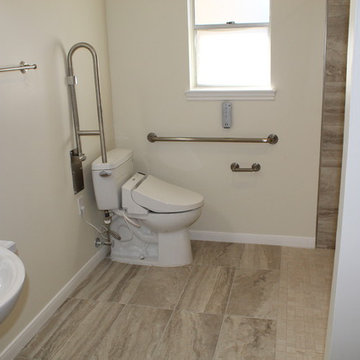
Mittelgroßes Klassisches Badezimmer mit Schrankfronten im Shaker-Stil, weißen Schränken, offener Dusche, Toilette mit Aufsatzspülkasten, beigen Fliesen, Porzellanfliesen, beiger Wandfarbe, Porzellan-Bodenfliesen, Aufsatzwaschbecken, beigem Boden, offener Dusche und beiger Waschtischplatte in Houston
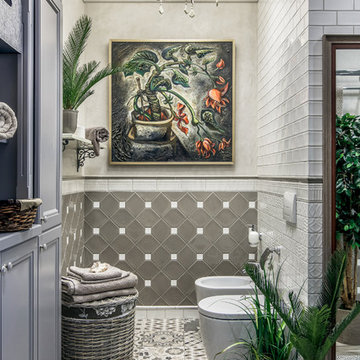
Роман Спиридонов
Mittelgroßes Klassisches Badezimmer mit grauen Schränken, Unterbauwanne, bodengleicher Dusche, beiger Wandfarbe, Porzellan-Bodenfliesen, beigem Boden und offener Dusche in Sonstige
Mittelgroßes Klassisches Badezimmer mit grauen Schränken, Unterbauwanne, bodengleicher Dusche, beiger Wandfarbe, Porzellan-Bodenfliesen, beigem Boden und offener Dusche in Sonstige
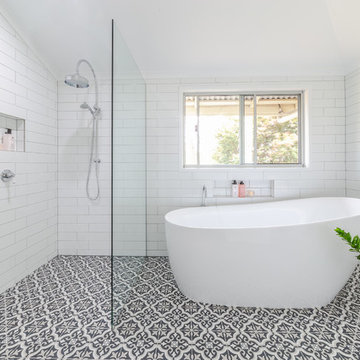
Shanna Driussi ~ Northern Rivers Bathroom Renovations
Mittelgroßes Landhaus Badezimmer En Suite mit freistehender Badewanne, offener Dusche, weißen Fliesen, Keramikfliesen, weißer Wandfarbe, Keramikboden, buntem Boden und offener Dusche in Sonstige
Mittelgroßes Landhaus Badezimmer En Suite mit freistehender Badewanne, offener Dusche, weißen Fliesen, Keramikfliesen, weißer Wandfarbe, Keramikboden, buntem Boden und offener Dusche in Sonstige

“Milne’s meticulous eye for detail elevated this master suite to a finely-tuned alchemy of balanced design. It shows that you can use dark and dramatic pieces from our carbon fibre collection and still achieve the restful bathroom sanctuary that is at the top of clients’ wish lists.”
Miles Hartwell, Co-founder, Splinter Works Ltd
When collaborations work they are greater than the sum of their parts, and this was certainly the case in this project. I was able to respond to Splinter Works’ designs by weaving in natural materials, that perhaps weren’t the obvious choice, but they ground the high-tech materials and soften the look.
It was important to achieve a dialog between the bedroom and bathroom areas, so the graphic black curved lines of the bathroom fittings were countered by soft pink calamine and brushed gold accents.
We introduced subtle repetitions of form through the circular black mirrors, and the black tub filler. For the first time Splinter Works created a special finish for the Hammock bath and basins, a lacquered matte black surface. The suffused light that reflects off the unpolished surface lends to the serene air of warmth and tranquility.
Walking through to the master bedroom, bespoke Splinter Works doors slide open with bespoke handles that were etched to echo the shapes in the striking marbleised wallpaper above the bed.
In the bedroom, specially commissioned furniture makes the best use of space with recessed cabinets around the bed and a wardrobe that banks the wall to provide as much storage as possible. For the woodwork, a light oak was chosen with a wash of pink calamine, with bespoke sculptural handles hand-made in brass. The myriad considered details culminate in a delicate and restful space.
PHOTOGRAPHY BY CARMEL KING
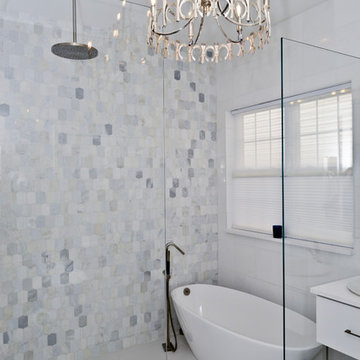
This baby boomer couple recently settled in the Haymarket area.
Their bathroom was located behind the garage from which we took a few inches to contribute to the bathroom space, offering them a large walk in shower, with
Digital controls designed for multiple shower heads . With a new waterfall free standing tub/ faucet slipper tub taking the space of the old large decked tub. We used a Victoria & Albert modern free standing tub, which brought spa feel to the room. The old space from the closet was used to create enough space for the bench area. It has a modern look linear drain in wet room. Adding a decorative touch and more lighting, is a beautiful chandelier outside of the wet room.
Behind the new commode area is a niche.
New vanities, sleek, yet spacious, allowing for more storage.
The large mirror and hidden medicine cabinets with decorative lighting added more of the contemporariness to the space.
Around this bath, we used large space tile. With a Classic look of black and white tile that complement the mosaic tile used creatively, making this bathroom undeniably stunning.
The smart use of mosaic tile on the back wall of the shower and tub area has put this project on the cover sheet of most design magazine.
The privacy wall offers closure for the commode from the front entry. Classy yet simple is how they described their new master bath suite.

Thomas Leclerc
Mittelgroßes Skandinavisches Badezimmer En Suite mit hellen Holzschränken, blauen Fliesen, weißer Wandfarbe, Aufsatzwaschbecken, Waschtisch aus Holz, buntem Boden, offener Dusche, Unterbauwanne, bodengleicher Dusche, Terrakottafliesen, Terrazzo-Boden, brauner Waschtischplatte und flächenbündigen Schrankfronten in Paris
Mittelgroßes Skandinavisches Badezimmer En Suite mit hellen Holzschränken, blauen Fliesen, weißer Wandfarbe, Aufsatzwaschbecken, Waschtisch aus Holz, buntem Boden, offener Dusche, Unterbauwanne, bodengleicher Dusche, Terrakottafliesen, Terrazzo-Boden, brauner Waschtischplatte und flächenbündigen Schrankfronten in Paris
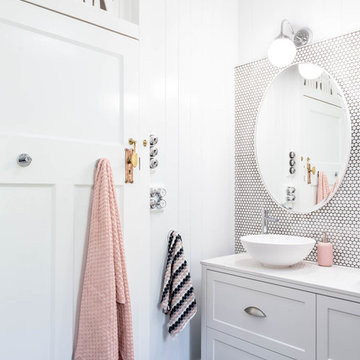
Hannah Puechmarin Photography
Mittelgroßes Klassisches Badezimmer En Suite mit Schrankfronten im Shaker-Stil, weißen Schränken, Badewanne in Nische, Duschbadewanne, Wandtoilette, weißen Fliesen, Mosaikfliesen, Aufsatzwaschbecken, Quarzwerkstein-Waschtisch, offener Dusche und weißer Waschtischplatte in Brisbane
Mittelgroßes Klassisches Badezimmer En Suite mit Schrankfronten im Shaker-Stil, weißen Schränken, Badewanne in Nische, Duschbadewanne, Wandtoilette, weißen Fliesen, Mosaikfliesen, Aufsatzwaschbecken, Quarzwerkstein-Waschtisch, offener Dusche und weißer Waschtischplatte in Brisbane

Jade green encaustic tiles teamed with timeless victorian chequer tiles and smoke-grey granite and carrara marble add punch to this guest bathroom.
This was entirely re-modelled from what was once a beige cracked porcelain tiled bathroom.
Photography courtesy of Nick Smith
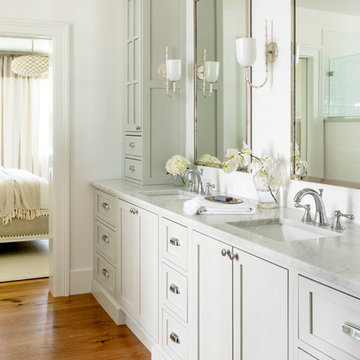
photo by Read Mckendree
Mittelgroßes Klassisches Badezimmer En Suite mit weißer Wandfarbe, Unterbauwaschbecken, Marmor-Waschbecken/Waschtisch, Schrankfronten mit vertiefter Füllung, grauen Schränken, Eckdusche, Toilette mit Aufsatzspülkasten, weißen Fliesen, Metrofliesen, braunem Holzboden, braunem Boden, offener Dusche und weißer Waschtischplatte in Sonstige
Mittelgroßes Klassisches Badezimmer En Suite mit weißer Wandfarbe, Unterbauwaschbecken, Marmor-Waschbecken/Waschtisch, Schrankfronten mit vertiefter Füllung, grauen Schränken, Eckdusche, Toilette mit Aufsatzspülkasten, weißen Fliesen, Metrofliesen, braunem Holzboden, braunem Boden, offener Dusche und weißer Waschtischplatte in Sonstige

Roehner + Ryan
Mittelgroßes Mediterranes Kinderbad mit verzierten Schränken, schwarzen Schränken, Einbaubadewanne, Duschbadewanne, Toilette mit Aufsatzspülkasten, weißen Fliesen, Keramikfliesen, weißer Wandfarbe, Zementfliesen für Boden, Aufsatzwaschbecken, Granit-Waschbecken/Waschtisch, schwarzem Boden, offener Dusche und blauer Waschtischplatte in Phoenix
Mittelgroßes Mediterranes Kinderbad mit verzierten Schränken, schwarzen Schränken, Einbaubadewanne, Duschbadewanne, Toilette mit Aufsatzspülkasten, weißen Fliesen, Keramikfliesen, weißer Wandfarbe, Zementfliesen für Boden, Aufsatzwaschbecken, Granit-Waschbecken/Waschtisch, schwarzem Boden, offener Dusche und blauer Waschtischplatte in Phoenix

Proyecto realizado por Meritxell Ribé - The Room Studio
Construcción: The Room Work
Fotografías: Mauricio Fuertes
Mittelgroßes Mediterranes Kinderbad mit grauen Schränken, Nasszelle, beigen Fliesen, Porzellanfliesen, weißer Wandfarbe, Mineralwerkstoff-Waschtisch, beigem Boden, weißer Waschtischplatte und offener Dusche in Barcelona
Mittelgroßes Mediterranes Kinderbad mit grauen Schränken, Nasszelle, beigen Fliesen, Porzellanfliesen, weißer Wandfarbe, Mineralwerkstoff-Waschtisch, beigem Boden, weißer Waschtischplatte und offener Dusche in Barcelona

Flavin Architects was chosen for the renovation due to their expertise with Mid-Century-Modern and specifically Henry Hoover renovations. Respect for the integrity of the original home while accommodating a modern family’s needs is key. Practical updates like roof insulation, new roofing, and radiant floor heat were combined with sleek finishes and modern conveniences. Photo by: Nat Rea Photography
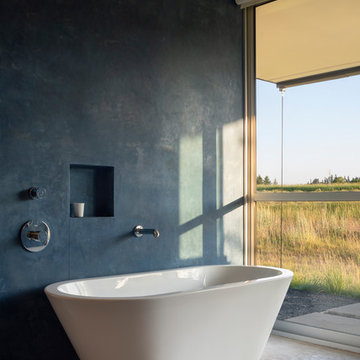
Photography: Andrew Pogue
Mittelgroßes Modernes Badezimmer En Suite mit freistehender Badewanne, grauer Wandfarbe, Betonboden, grauem Boden, Nasszelle und offener Dusche in Sonstige
Mittelgroßes Modernes Badezimmer En Suite mit freistehender Badewanne, grauer Wandfarbe, Betonboden, grauem Boden, Nasszelle und offener Dusche in Sonstige

Mittelgroßes Stilmix Duschbad mit weißen Fliesen, weißer Wandfarbe, Aufsatzwaschbecken, Waschtisch aus Holz, grauem Boden, offener Dusche, bodengleicher Dusche und brauner Waschtischplatte in London
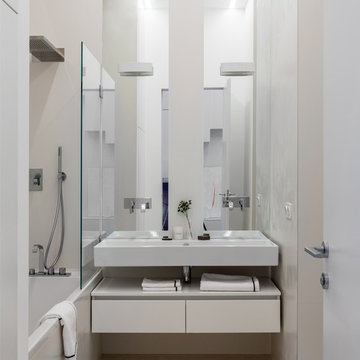
Фото Михаил Степанов.
Mittelgroßes Modernes Duschbad mit flächenbündigen Schrankfronten, beigen Schränken, Badewanne in Nische, Duschbadewanne, Porzellan-Bodenfliesen, beigem Boden, beiger Wandfarbe, beigen Fliesen, Wandwaschbecken und offener Dusche in Moskau
Mittelgroßes Modernes Duschbad mit flächenbündigen Schrankfronten, beigen Schränken, Badewanne in Nische, Duschbadewanne, Porzellan-Bodenfliesen, beigem Boden, beiger Wandfarbe, beigen Fliesen, Wandwaschbecken und offener Dusche in Moskau

Mittelgroßes Modernes Badezimmer En Suite mit flächenbündigen Schrankfronten, beigen Schränken, Badewanne in Nische, beiger Wandfarbe, Aufsatzwaschbecken, Glaswaschbecken/Glaswaschtisch, beiger Waschtischplatte, Duschbadewanne, Bidet, braunem Holzboden, braunem Boden und offener Dusche in Mailand

Renovation of a master bath suite, dressing room and laundry room in a log cabin farm house. Project involved expanding the space to almost three times the original square footage, which resulted in the attractive exterior rock wall becoming a feature interior wall in the bathroom, accenting the stunning copper soaking bathtub.
A two tone brick floor in a herringbone pattern compliments the variations of color on the interior rock and log walls. A large picture window near the copper bathtub allows for an unrestricted view to the farmland. The walk in shower walls are porcelain tiles and the floor and seat in the shower are finished with tumbled glass mosaic penny tile. His and hers vanities feature soapstone counters and open shelving for storage.
Concrete framed mirrors are set above each vanity and the hand blown glass and concrete pendants compliment one another.
Interior Design & Photo ©Suzanne MacCrone Rogers
Architectural Design - Robert C. Beeland, AIA, NCARB
Mittelgroße Badezimmer mit offener Dusche Ideen und Design
6