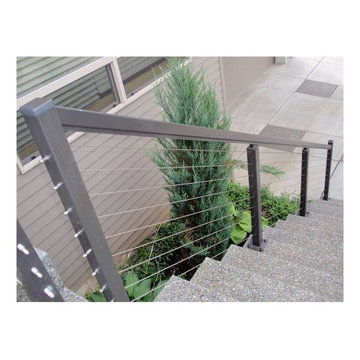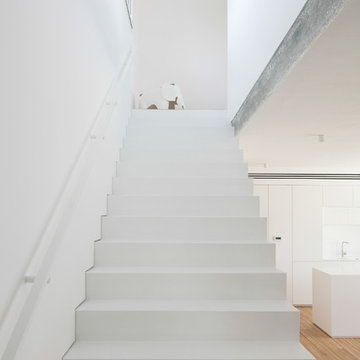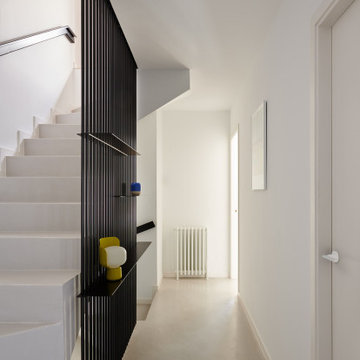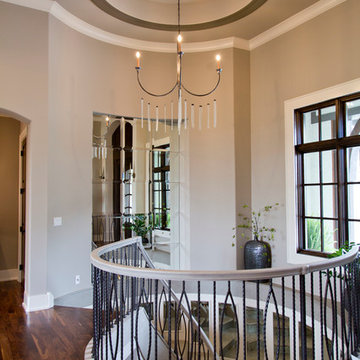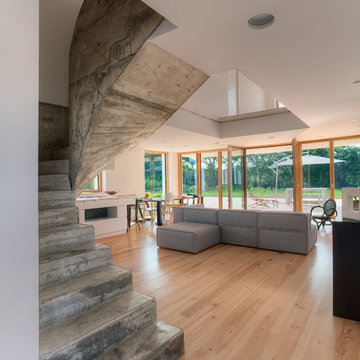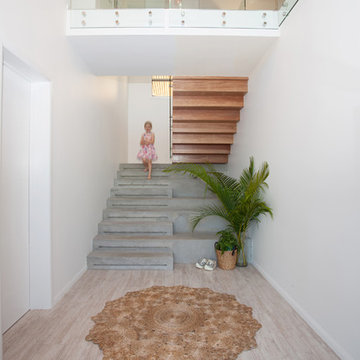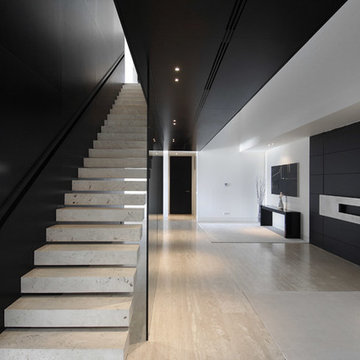Mittelgroße Betontreppen Ideen und Design
Suche verfeinern:
Budget
Sortieren nach:Heute beliebt
141 – 160 von 813 Fotos
1 von 3
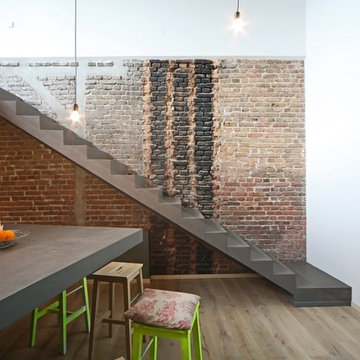
www.markusmahle.com
Gerade, Mittelgroße Industrial Betontreppe mit Beton-Setzstufen in Berlin
Gerade, Mittelgroße Industrial Betontreppe mit Beton-Setzstufen in Berlin
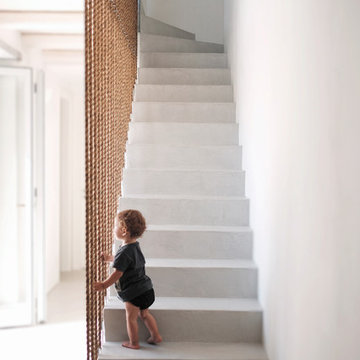
Dimitris Kleanthis, Betty Tsaousi, Nikos Zoulamopoulos, Vasislios Vakis, Eftratios Komis
Gerade, Mittelgroße Mediterrane Betontreppe mit Beton-Setzstufen in Barcelona
Gerade, Mittelgroße Mediterrane Betontreppe mit Beton-Setzstufen in Barcelona
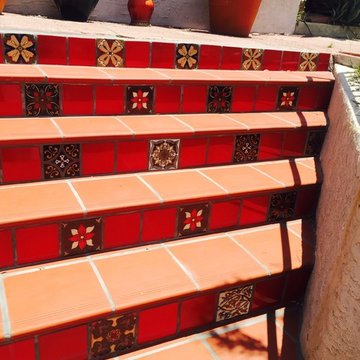
12x12 saltillo field tile with stair caps. Risers were done handmade 6x6 decorative tile.
Mittelgroße, Gerade Mediterrane Betontreppe mit gefliesten Setzstufen in Los Angeles
Mittelgroße, Gerade Mediterrane Betontreppe mit gefliesten Setzstufen in Los Angeles
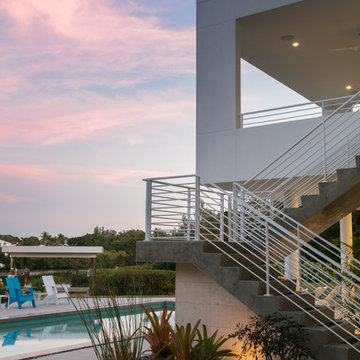
BeachHaus is built on a previously developed site on Siesta Key. It sits directly on the bay but has Gulf views from the upper floor and roof deck.
The client loved the old Florida cracker beach houses that are harder and harder to find these days. They loved the exposed roof joists, ship lap ceilings, light colored surfaces and inviting and durable materials.
Given the risk of hurricanes, building those homes in these areas is not only disingenuous it is impossible. Instead, we focused on building the new era of beach houses; fully elevated to comfy with FEMA requirements, exposed concrete beams, long eaves to shade windows, coralina stone cladding, ship lap ceilings, and white oak and terrazzo flooring.
The home is Net Zero Energy with a HERS index of -25 making it one of the most energy efficient homes in the US. It is also certified NGBS Emerald.
Photos by Ryan Gamma Photography
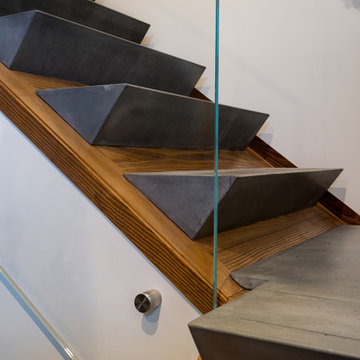
Paul Burk Photography
Mittelgroße Moderne Treppe in L-Form mit Holz-Setzstufen in Baltimore
Mittelgroße Moderne Treppe in L-Form mit Holz-Setzstufen in Baltimore
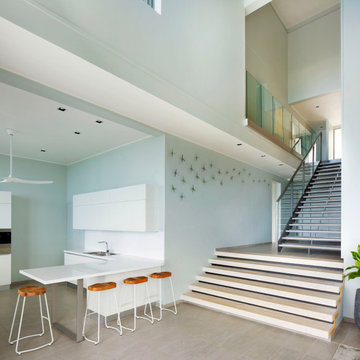
From the very first site visit the vision has been to capture the magnificent view and find ways to frame, surprise and combine it with movement through the building. This has been achieved in a Picturesque way by tantalising and choreographing the viewer’s experience.
The public-facing facade is muted with simple rendered panels, large overhanging roofs and a single point of entry, taking inspiration from Katsura Palace in Kyoto, Japan. Upon entering the cavernous and womb-like space the eye is drawn to a framed view of the Indian Ocean while the stair draws one down into the main house. Below, the panoramic vista opens up, book-ended by granitic cliffs, capped with lush tropical forests.
At the lower living level, the boundary between interior and veranda blur and the infinity pool seemingly flows into the ocean. Behind the stair, half a level up, the private sleeping quarters are concealed from view. Upstairs at entrance level, is a guest bedroom with en-suite bathroom, laundry, storage room and double garage. In addition, the family play-room on this level enjoys superb views in all directions towards the ocean and back into the house via an internal window.
In contrast, the annex is on one level, though it retains all the charm and rigour of its bigger sibling.
Internally, the colour and material scheme is minimalist with painted concrete and render forming the backdrop to the occasional, understated touches of steel, timber panelling and terrazzo. Externally, the facade starts as a rusticated rougher render base, becoming refined as it ascends the building. The composition of aluminium windows gives an overall impression of elegance, proportion and beauty. Both internally and externally, the structure is exposed and celebrated.
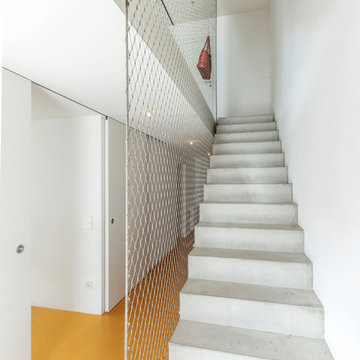
Fotos: Andreas-Thomas Mayer
Gerade, Mittelgroße Industrial Betontreppe mit Beton-Setzstufen und Stahlgeländer in Stuttgart
Gerade, Mittelgroße Industrial Betontreppe mit Beton-Setzstufen und Stahlgeländer in Stuttgart
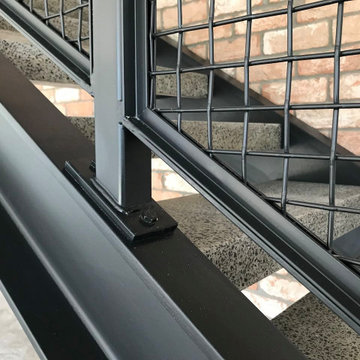
These Auckland homeowners wanted an industrial style look for their interior home design. So when it came to building the staircase, handrail and balustrades, we knew the exposed steel in a matte black was going to be the right look for them.
Due to the double stringers and concrete treads, this style of staircase is extremely solid and has zero movement, massively reducing noise.
Our biggest challenge on this project was that the double stringer staircase was designed with concrete treads that needed to be colour matched to the pre-existing floor.
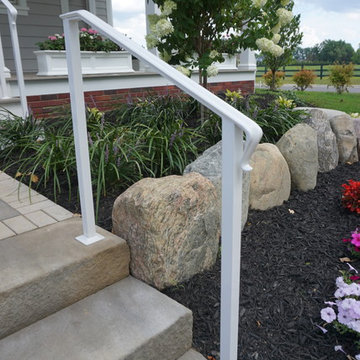
The importance of handrails is designed to be grasped by the hand to provide stability or support.
Gerade, Mittelgroße Rustikale Betontreppe mit Metall-Setzstufen und Stahlgeländer in Kolumbus
Gerade, Mittelgroße Rustikale Betontreppe mit Metall-Setzstufen und Stahlgeländer in Kolumbus
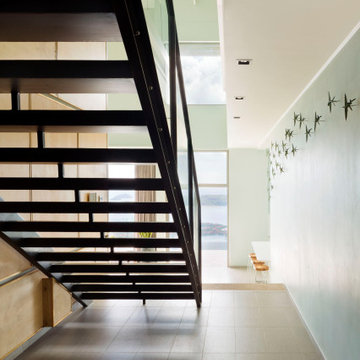
From the very first site visit the vision has been to capture the magnificent view and find ways to frame, surprise and combine it with movement through the building. This has been achieved in a Picturesque way by tantalising and choreographing the viewer’s experience.
The public-facing facade is muted with simple rendered panels, large overhanging roofs and a single point of entry, taking inspiration from Katsura Palace in Kyoto, Japan. Upon entering the cavernous and womb-like space the eye is drawn to a framed view of the Indian Ocean while the stair draws one down into the main house. Below, the panoramic vista opens up, book-ended by granitic cliffs, capped with lush tropical forests.
At the lower living level, the boundary between interior and veranda blur and the infinity pool seemingly flows into the ocean. Behind the stair, half a level up, the private sleeping quarters are concealed from view. Upstairs at entrance level, is a guest bedroom with en-suite bathroom, laundry, storage room and double garage. In addition, the family play-room on this level enjoys superb views in all directions towards the ocean and back into the house via an internal window.
In contrast, the annex is on one level, though it retains all the charm and rigour of its bigger sibling.
Internally, the colour and material scheme is minimalist with painted concrete and render forming the backdrop to the occasional, understated touches of steel, timber panelling and terrazzo. Externally, the facade starts as a rusticated rougher render base, becoming refined as it ascends the building. The composition of aluminium windows gives an overall impression of elegance, proportion and beauty. Both internally and externally, the structure is exposed and celebrated.
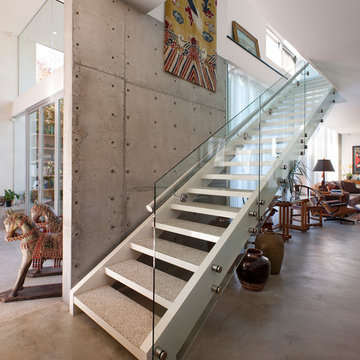
The staircase also serves as a divider between the glass half of the home, on the left, and the more solid counterpart, on the right.
Photo: Jim Bartsch
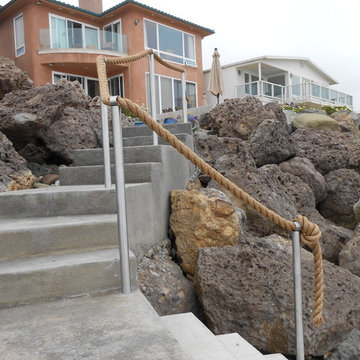
Stainless steel posts and rope
Gewendelte, Mittelgroße Maritime Betontreppe mit Beton-Setzstufen in Los Angeles
Gewendelte, Mittelgroße Maritime Betontreppe mit Beton-Setzstufen in Los Angeles
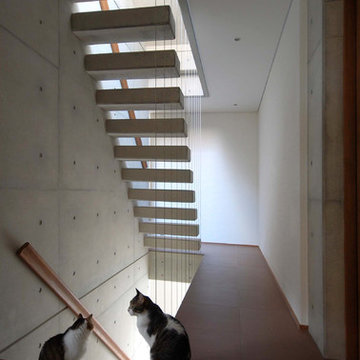
しっかり握れるオリジナルデザインの木製手摺(左側)とワイヤー手摺をタテに使った落下防止柵(右側)。(撮影):粟野展和
Schwebende, Mittelgroße Moderne Treppe mit offenen Setzstufen in Osaka
Schwebende, Mittelgroße Moderne Treppe mit offenen Setzstufen in Osaka
Mittelgroße Betontreppen Ideen und Design
8
