Mittelgroße Blaue Häuser Ideen und Design
Suche verfeinern:
Budget
Sortieren nach:Heute beliebt
141 – 160 von 33.510 Fotos
1 von 3
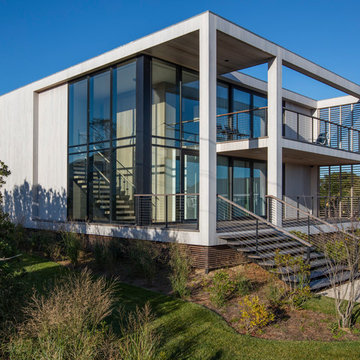
Modern cube home with floor to ceiling glass walls. Keuka Studios fabricated both the cable railing on the exterior and glass stair railing on the interior, for this stunning home.
Railings by Keuka Studios
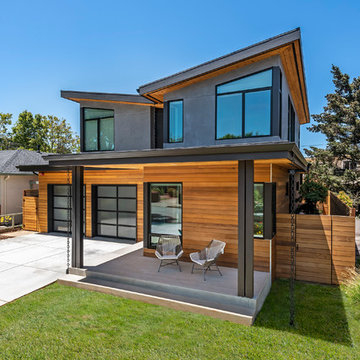
Hawkeye Photography
Mittelgroßes, Zweistöckiges Modernes Einfamilienhaus mit Mix-Fassade in San Francisco
Mittelgroßes, Zweistöckiges Modernes Einfamilienhaus mit Mix-Fassade in San Francisco
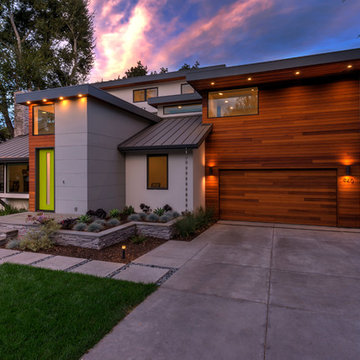
Warm wooden accents and a dash of lime green, gives this house a unique presence. Straight lines yet one which blends in with the nature around it
Mittelgroßes, Zweistöckiges Modernes Einfamilienhaus mit Mix-Fassade, bunter Fassadenfarbe und Flachdach in San Francisco
Mittelgroßes, Zweistöckiges Modernes Einfamilienhaus mit Mix-Fassade, bunter Fassadenfarbe und Flachdach in San Francisco
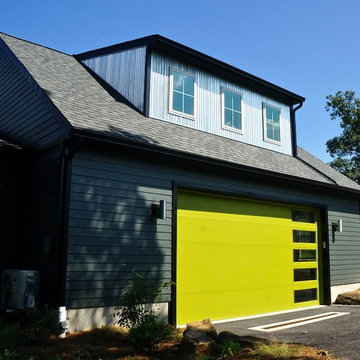
The homeowners loved the lot this home sat on, but it lacked a garage and the exterior suffered from years of deferred maintenance before they purchased. With new siding, windows, roof, and an attached two-car garage addition with bonus room above, they have more living and storage space, and a clearly dedicated path to the front door — the addition also added a foyer. Corrugated metal accents add interest. The new screened porch is convenient to the pool and house.
Photo by Liz Smutko

Mittelgroßes, Zweistöckiges Rustikales Einfamilienhaus mit Mix-Fassade, grüner Fassadenfarbe, Satteldach und Schindeldach in Sonstige
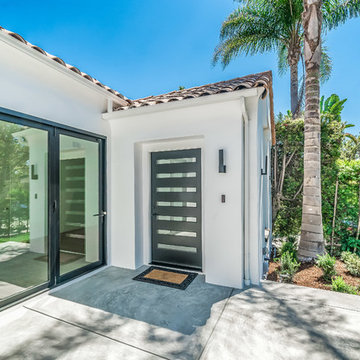
Mittelgroßes, Einstöckiges Modernes Einfamilienhaus mit Putzfassade, weißer Fassadenfarbe, Satteldach und Ziegeldach in Los Angeles
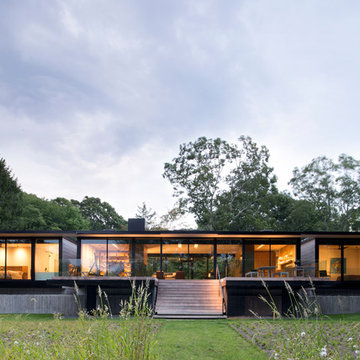
© Bates Masi + Architects
Mittelgroßes, Einstöckiges Modernes Einfamilienhaus mit Flachdach und Glasfassade in New York
Mittelgroßes, Einstöckiges Modernes Einfamilienhaus mit Flachdach und Glasfassade in New York

A custom vacation home by Grouparchitect and Hughes Construction. Photographer credit: © 2018 AMF Photography.
Mittelgroßes, Dreistöckiges Maritimes Einfamilienhaus mit Faserzement-Fassade, blauer Fassadenfarbe und Satteldach in Seattle
Mittelgroßes, Dreistöckiges Maritimes Einfamilienhaus mit Faserzement-Fassade, blauer Fassadenfarbe und Satteldach in Seattle
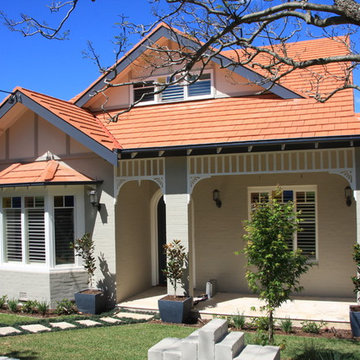
Zweistöckiges, Mittelgroßes Klassisches Einfamilienhaus mit Backsteinfassade, weißer Fassadenfarbe, Satteldach und Ziegeldach in Sunshine Coast
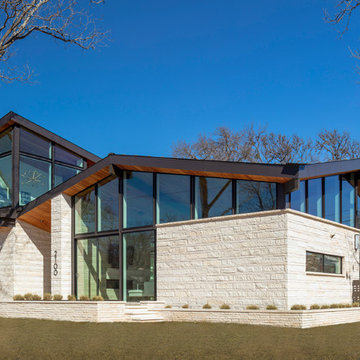
Situated on a prominent corner lot in the Zilker neighborhood, this Mid-Century inspired home presents a unique opportunity to activate two street elevations, while maintaining a sense of scale and character within the neighborhood. An exposed glulam roof structure radiates from a single steel column, wrapping and folding around the corner to create a home with two striking facades. Tucked to the side and back of the lot, the second story is sited to help de-scale the corner and create spectacular vistas of the folded roof and the courtyard below.
The interior courtyard is best viewed as you descend the stairwell and look out over the private pool scape. On a very exposed corner lot, the U-shaped plan also allows for privacy and seclusion for the homeowner. Public spaces such as the kitchen, living room and dining room, are located in direct relationship to the courtyard to enhance bringing the outside in. Natural light filters in throughout the home, creating an airy open feel.
The photographer credit is – Atelier Wong Photography
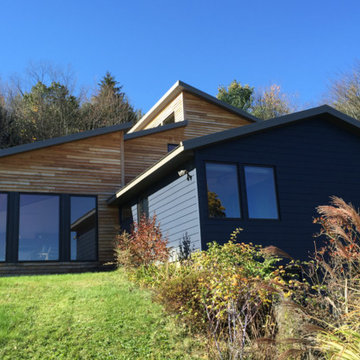
Mid-century modern addition - exterior view featuring natural locust wood siding & contrasting dark blue hard-plank siding..
Zweistöckiges, Mittelgroßes Retro Haus mit blauer Fassadenfarbe, Pultdach und Blechdach in New York
Zweistöckiges, Mittelgroßes Retro Haus mit blauer Fassadenfarbe, Pultdach und Blechdach in New York
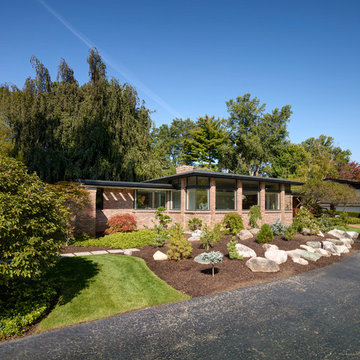
Mittelgroßes, Einstöckiges Retro Einfamilienhaus mit Backsteinfassade, beiger Fassadenfarbe und Walmdach in Detroit
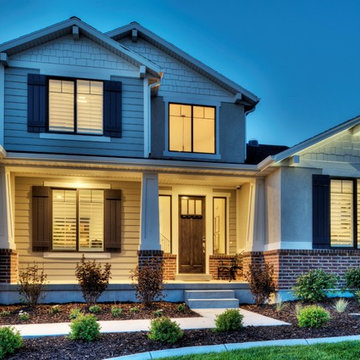
Mittelgroßes, Zweistöckiges Uriges Einfamilienhaus mit Mix-Fassade, grauer Fassadenfarbe, Satteldach und Schindeldach in Salt Lake City
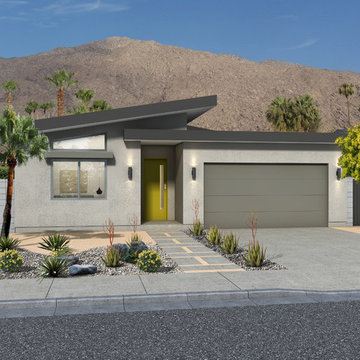
Digital Renderings, New Construction Home in Warm Sands Neighborhood, central Palm Springs. Angled roof-line, Desert Landscaping
Mittelgroßes, Einstöckiges Modernes Einfamilienhaus mit Putzfassade, beiger Fassadenfarbe und Walmdach in Sonstige
Mittelgroßes, Einstöckiges Modernes Einfamilienhaus mit Putzfassade, beiger Fassadenfarbe und Walmdach in Sonstige

Photos: Scott Harding www.hardimage.com.au
Styling: Art Department www.artdepartmentstyling.com
Mittelgroße, Einstöckige Moderne Doppelhaushälfte mit Vinylfassade, bunter Fassadenfarbe und Blechdach in Adelaide
Mittelgroße, Einstöckige Moderne Doppelhaushälfte mit Vinylfassade, bunter Fassadenfarbe und Blechdach in Adelaide
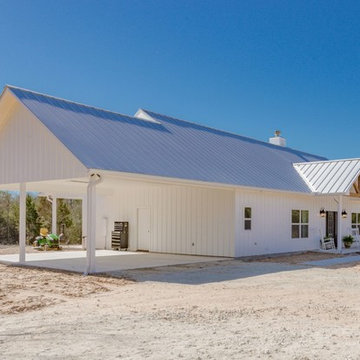
Mittelgroßes, Einstöckiges Landhaus Haus mit weißer Fassadenfarbe, Walmdach und Blechdach in Austin
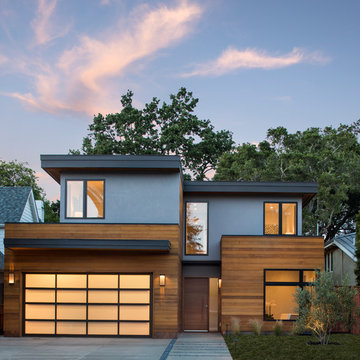
JPM Construction offers complete support for designing, building, and renovating homes in Atherton, Menlo Park, Portola Valley, and surrounding mid-peninsula areas. With a focus on high-quality craftsmanship and professionalism, our clients can expect premium end-to-end service.
The promise of JPM is unparalleled quality both on-site and off, where we value communication and attention to detail at every step. Onsite, we work closely with our own tradesmen, subcontractors, and other vendors to bring the highest standards to construction quality and job site safety. Off site, our management team is always ready to communicate with you about your project. The result is a beautiful, lasting home and seamless experience for you.
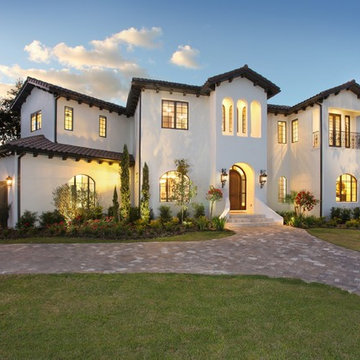
Mittelgroßes, Zweistöckiges Mediterranes Einfamilienhaus mit Putzfassade, weißer Fassadenfarbe, Satteldach und Ziegeldach in Tampa
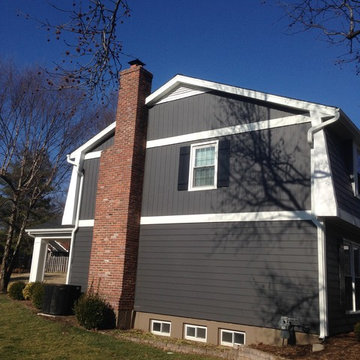
Vertical Siding above Horizontal with a Band Board Transition.
Mittelgroßes, Zweistöckiges Klassisches Haus mit grauer Fassadenfarbe und Satteldach in St. Louis
Mittelgroßes, Zweistöckiges Klassisches Haus mit grauer Fassadenfarbe und Satteldach in St. Louis
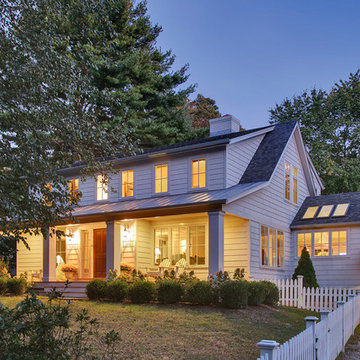
Mittelgroße, Zweistöckige Klassische Holzfassade Haus mit Satteldach und weißer Fassadenfarbe in New York
Mittelgroße Blaue Häuser Ideen und Design
8