Mittelgroße, Einstöckige Häuser Ideen und Design
Suche verfeinern:
Budget
Sortieren nach:Heute beliebt
1 – 20 von 36.146 Fotos
1 von 3

Mittelgroßes, Einstöckiges Landhausstil Haus mit weißer Fassadenfarbe, Satteldach und Schindeldach in Sonstige

Mittelgroße, Einstöckige Rustikale Holzfassade Haus mit brauner Fassadenfarbe und Satteldach in San Francisco

Mittelgroßes, Einstöckiges Modernes Haus mit Mix-Fassade, weißer Fassadenfarbe und Satteldach in Denver

Mittelgroßes, Einstöckiges Mediterranes Haus mit beiger Fassadenfarbe, Lehmfassade und Flachdach in Austin

Greg Reigler
Mittelgroßes, Einstöckiges Maritimes Haus mit Faserzement-Fassade, weißer Fassadenfarbe und Satteldach in Atlanta
Mittelgroßes, Einstöckiges Maritimes Haus mit Faserzement-Fassade, weißer Fassadenfarbe und Satteldach in Atlanta
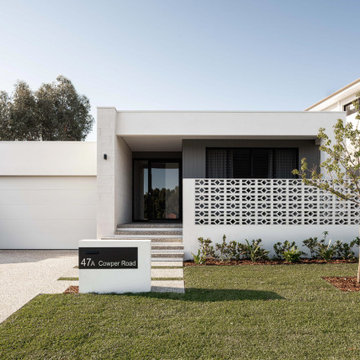
Mittelgroßes, Einstöckiges Einfamilienhaus mit Mix-Fassade, weißer Fassadenfarbe, Flachdach und Blechdach in Perth
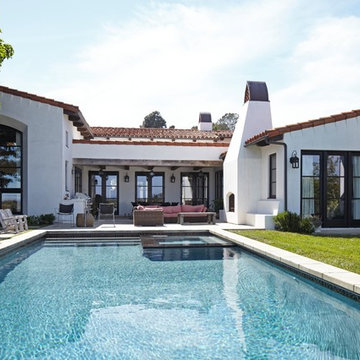
Mediterranean Home designed by Burdge and Associates Architects in Malibu, CA.
Mittelgroßes, Einstöckiges Mediterranes Einfamilienhaus mit Putzfassade, weißer Fassadenfarbe, Satteldach und Ziegeldach in Los Angeles
Mittelgroßes, Einstöckiges Mediterranes Einfamilienhaus mit Putzfassade, weißer Fassadenfarbe, Satteldach und Ziegeldach in Los Angeles

Cottage Style Lake house
Mittelgroßes, Einstöckiges Maritimes Haus mit blauer Fassadenfarbe, Satteldach und Schindeldach in Indianapolis
Mittelgroßes, Einstöckiges Maritimes Haus mit blauer Fassadenfarbe, Satteldach und Schindeldach in Indianapolis

Mittelgroßes, Einstöckiges Klassisches Einfamilienhaus mit Mix-Fassade, weißer Fassadenfarbe, Satteldach und Schindeldach in Sonstige

The shape of the angled porch-roof, sets the tone for a truly modern entryway. This protective covering makes a dramatic statement, as it hovers over the front door. The blue-stone terrace conveys even more interest, as it gradually moves upward, morphing into steps, until it reaches the porch.
Porch Detail
The multicolored tan stone, used for the risers and retaining walls, is proportionally carried around the base of the house. Horizontal sustainable-fiber cement board replaces the original vertical wood siding, and widens the appearance of the facade. The color scheme — blue-grey siding, cherry-wood door and roof underside, and varied shades of tan and blue stone — is complimented by the crisp-contrasting black accents of the thin-round metal columns, railing, window sashes, and the roof fascia board and gutters.
This project is a stunning example of an exterior, that is both asymmetrical and symmetrical. Prior to the renovation, the house had a bland 1970s exterior. Now, it is interesting, unique, and inviting.
Photography Credit: Tom Holdsworth Photography
Contractor: Owings Brothers Contracting

Mittelgroßes, Einstöckiges Modernes Einfamilienhaus mit Mix-Fassade, beiger Fassadenfarbe, Walmdach und Blechdach in Sonstige

Mittelgroßes, Einstöckiges Retro Haus mit Putzfassade, weißer Fassadenfarbe und Flachdach in Dallas
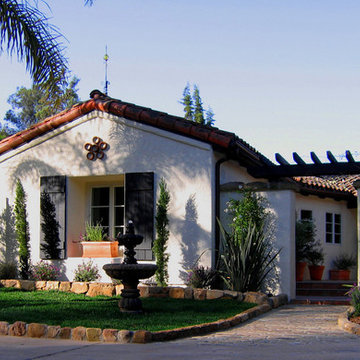
Design Consultant Jeff Doubét is the author of Creating Spanish Style Homes: Before & After – Techniques – Designs – Insights. The 240 page “Design Consultation in a Book” is now available. Please visit SantaBarbaraHomeDesigner.com for more info.
Jeff Doubét specializes in Santa Barbara style home and landscape designs. To learn more info about the variety of custom design services I offer, please visit SantaBarbaraHomeDesigner.com
Jeff Doubét is the Founder of Santa Barbara Home Design - a design studio based in Santa Barbara, California USA.

Mittelgroßes, Einstöckiges Mediterranes Einfamilienhaus mit Putzfassade, weißer Fassadenfarbe, Satteldach und Ziegeldach in San Diego
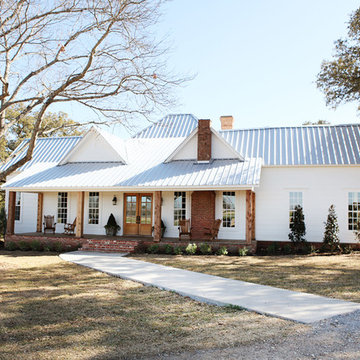
http://mollywinnphotography.com
Mittelgroßes, Einstöckiges Landhausstil Haus mit weißer Fassadenfarbe in Austin
Mittelgroßes, Einstöckiges Landhausstil Haus mit weißer Fassadenfarbe in Austin

Фасад дома облицован скандинавской тонкопиленой доской с поднятым ворсом, окрашенной на производстве.
Оконные откосы и декор — из сухой строганой доски толщиной 45мм.

Exterior addition to front elevation to an existing ranch style home.
Mittelgroßes, Einstöckiges Modernes Einfamilienhaus mit Mix-Fassade, grauer Fassadenfarbe, Satteldach, Schindeldach und schwarzem Dach in San Francisco
Mittelgroßes, Einstöckiges Modernes Einfamilienhaus mit Mix-Fassade, grauer Fassadenfarbe, Satteldach, Schindeldach und schwarzem Dach in San Francisco

Mittelgroßes, Einstöckiges Modernes Einfamilienhaus mit Backsteinfassade, grüner Fassadenfarbe, Walmdach, Schindeldach und grauem Dach in Atlanta

This coastal 4 bedroom house plan features 4 bathrooms, 2 half baths and a 3 car garage. Its design includes a slab foundation, CMU exterior walls, cement tile roof and a stucco finish. The dimensions are as follows: 74′ wide; 94′ deep and 27’3″ high. Features include an open floor plan and a covered lanai with fireplace and outdoor kitchen. Amenities include a great room, island kitchen with pantry, dining room and a study. The master bedroom includes 2 walk-in closets. The master bath features dual sinks, a vanity and a unique tub and shower design! Three bedrooms and 3 bathrooms are located on the opposite side of the house. There is also a pool bath.
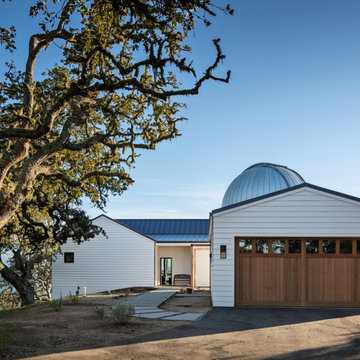
This all-electric certified Passive House sits on a 10-acre parcel in Cachagua, a rural area of Carmel Valley, California. The 2,277-square-foot, 3-bedroom, 2.5-bath residence was built next to an observatory, the initial draw for the owners who are avid star gazers. The hues of the home’s interior are intentionally neutral, focusing attention on the dramatic natural surroundings. The great room and adjacent bedroom feature pitched ceilings accented with dark wood beam trestles, lending a sense of expansiveness and elegance. Built-in cabinetry and shelving take maximum advantage of the space.
Given that it is located in a Wildland—Urban Interface zone, Trex® deck and railing materials, a metal roof and special finishes were added to the exterior to decrease flammability. This helped protect the home during a 2020 wildfire. A state-of-the-art heat recovery ventilation system (HRV) is designed to prevent infiltration of smoke to the interior.
Thanks to the highly efficient HRV, and the application of advanced insulation and air sealing techniques, the energy demand for space conditioning is about 90 percent less than a traditionally built structure. The remainder of the home’s energy needs are provided by a solar array. Windows were strategically placed to capitalize on the mountain and valley views as well as naturally control heat gain from the sun.
The observatory, once the sole building on the property, now includes a two car garage and a cozy room for relaxing until the stars make their appearance. While the home was under construction and interior walls still uncovered, it was used to demonstrate Passive House techniques and technologies and related benefits.
Mittelgroße, Einstöckige Häuser Ideen und Design
1