Mittelgroße Esszimmer Ideen und Design
Suche verfeinern:
Budget
Sortieren nach:Heute beliebt
141 – 160 von 42.999 Fotos
1 von 5
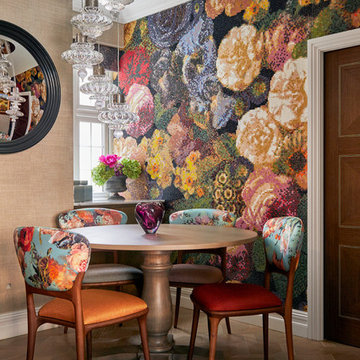
Mittelgroßes Stilmix Esszimmer mit braunem Boden, bunten Wänden und braunem Holzboden in London
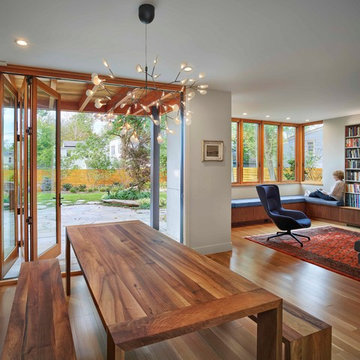
photo by Todd Mason, Halkin Photography
Offenes, Mittelgroßes Modernes Esszimmer ohne Kamin mit weißer Wandfarbe und hellem Holzboden in Philadelphia
Offenes, Mittelgroßes Modernes Esszimmer ohne Kamin mit weißer Wandfarbe und hellem Holzboden in Philadelphia
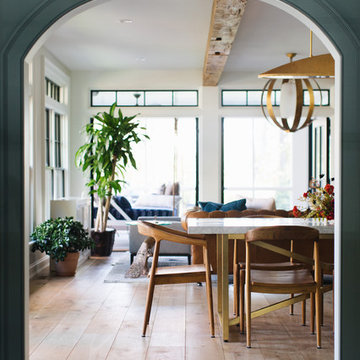
Stoffer Photography
Mittelgroße Klassische Wohnküche ohne Kamin mit grüner Wandfarbe, braunem Holzboden und braunem Boden in Grand Rapids
Mittelgroße Klassische Wohnküche ohne Kamin mit grüner Wandfarbe, braunem Holzboden und braunem Boden in Grand Rapids
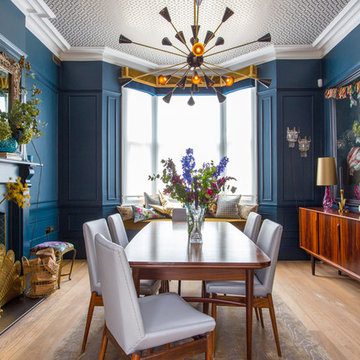
Mittelgroßes Stilmix Esszimmer mit blauer Wandfarbe, hellem Holzboden, Kaminofen, gefliester Kaminumrandung und beigem Boden in Hertfordshire
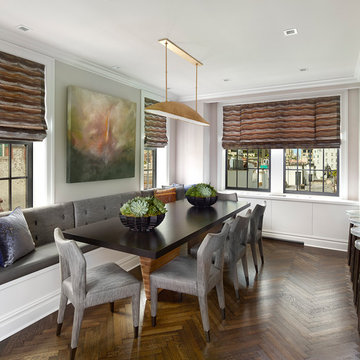
Holger Obenaus
Mittelgroße Klassische Wohnküche ohne Kamin mit grauer Wandfarbe, dunklem Holzboden und braunem Boden in New York
Mittelgroße Klassische Wohnküche ohne Kamin mit grauer Wandfarbe, dunklem Holzboden und braunem Boden in New York
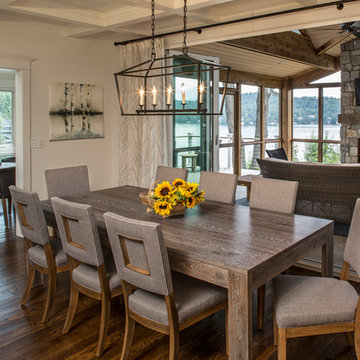
Interior Design: Allard + Roberts Interior Design
Construction: K Enterprises
Photography: David Dietrich Photography
Mittelgroßes Klassisches Esszimmer mit weißer Wandfarbe, dunklem Holzboden, Kamin, Kaminumrandung aus Stein und braunem Boden in Sonstige
Mittelgroßes Klassisches Esszimmer mit weißer Wandfarbe, dunklem Holzboden, Kamin, Kaminumrandung aus Stein und braunem Boden in Sonstige
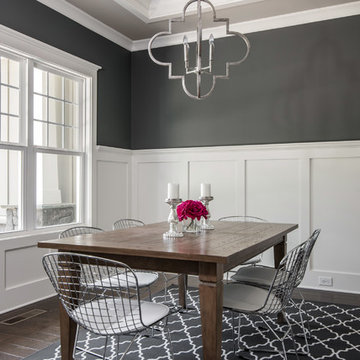
Geschlossenes, Mittelgroßes Uriges Esszimmer ohne Kamin mit grauer Wandfarbe, dunklem Holzboden und braunem Boden in Charlotte
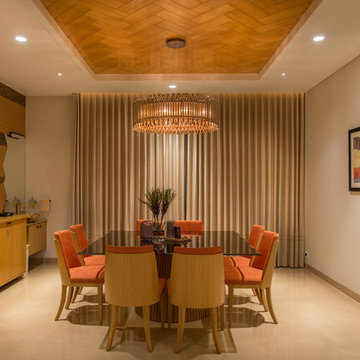
Geschlossenes, Mittelgroßes Esszimmer mit beiger Wandfarbe und beigem Boden in Hyderabad
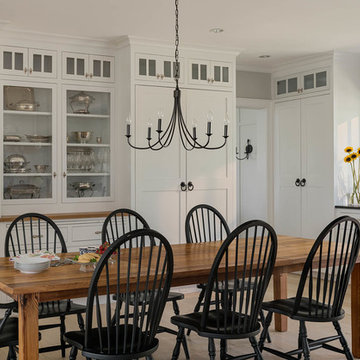
Rob Karosis: Photographer
Mittelgroße Country Wohnküche ohne Kamin mit grauer Wandfarbe, hellem Holzboden und beigem Boden in Bridgeport
Mittelgroße Country Wohnküche ohne Kamin mit grauer Wandfarbe, hellem Holzboden und beigem Boden in Bridgeport
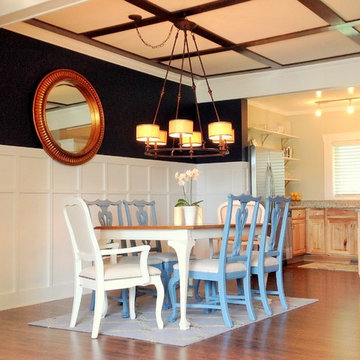
Dining room with board and batten molding, navy walls and a gas fireplace
Offenes, Mittelgroßes Klassisches Esszimmer mit blauer Wandfarbe, dunklem Holzboden und braunem Boden in Sonstige
Offenes, Mittelgroßes Klassisches Esszimmer mit blauer Wandfarbe, dunklem Holzboden und braunem Boden in Sonstige
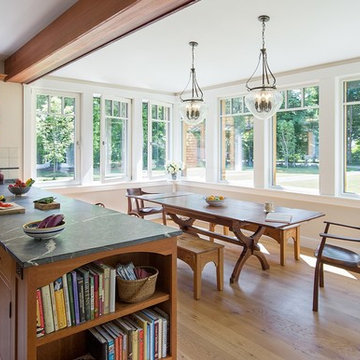
Lincoln Farmhouse
LEED-H Platinum, Net-Positive Energy
OVERVIEW. This LEED Platinum certified modern farmhouse ties into the cultural landscape of Lincoln, Massachusetts - a town known for its rich history, farming traditions, conservation efforts, and visionary architecture. The goal was to design and build a new single family home on 1.8 acres that respects the neighborhood’s agrarian roots, produces more energy than it consumes, and provides the family with flexible spaces to live-play-work-entertain. The resulting 2,800 SF home is proof that families do not need to compromise on style, space or comfort in a highly energy-efficient and healthy home.
CONNECTION TO NATURE. The attached garage is ubiquitous in new construction in New England’s cold climate. This home’s barn-inspired garage is intentionally detached from the main dwelling. A covered walkway connects the two structures, creating an intentional connection with the outdoors between auto and home.
FUNCTIONAL FLEXIBILITY. With a modest footprint, each space must serve a specific use, but also be flexible for atypical scenarios. The Mudroom serves everyday use for the couple and their children, but is also easy to tidy up to receive guests, eliminating the need for two entries found in most homes. A workspace is conveniently located off the mudroom; it looks out on to the back yard to supervise the children and can be closed off with a sliding door when not in use. The Away Room opens up to the Living Room for everyday use; it can be closed off with its oversized pocket door for secondary use as a guest bedroom with en suite bath.
NET POSITIVE ENERGY. The all-electric home consumes 70% less energy than a code-built house, and with measured energy data produces 48% more energy annually than it consumes, making it a 'net positive' home. Thick walls and roofs lack thermal bridging, windows are high performance, triple-glazed, and a continuous air barrier yields minimal leakage (0.27ACH50) making the home among the tightest in the US. Systems include an air source heat pump, an energy recovery ventilator, and a 13.1kW photovoltaic system to offset consumption and support future electric cars.
ACTUAL PERFORMANCE. -6.3 kBtu/sf/yr Energy Use Intensity (Actual monitored project data reported for the firm’s 2016 AIA 2030 Commitment. Average single family home is 52.0 kBtu/sf/yr.)
o 10,900 kwh total consumption (8.5 kbtu/ft2 EUI)
o 16,200 kwh total production
o 5,300 kwh net surplus, equivalent to 15,000-25,000 electric car miles per year. 48% net positive.
WATER EFFICIENCY. Plumbing fixtures and water closets consume a mere 60% of the federal standard, while high efficiency appliances such as the dishwasher and clothes washer also reduce consumption rates.
FOOD PRODUCTION. After clearing all invasive species, apple, pear, peach and cherry trees were planted. Future plans include blueberry, raspberry and strawberry bushes, along with raised beds for vegetable gardening. The house also offers a below ground root cellar, built outside the home's thermal envelope, to gain the passive benefit of long term energy-free food storage.
RESILIENCY. The home's ability to weather unforeseen challenges is predictable - it will fare well. The super-insulated envelope means during a winter storm with power outage, heat loss will be slow - taking days to drop to 60 degrees even with no heat source. During normal conditions, reduced energy consumption plus energy production means shelter from the burden of utility costs. Surplus production can power electric cars & appliances. The home exceeds snow & wind structural requirements, plus far surpasses standard construction for long term durability planning.
ARCHITECT: ZeroEnergy Design http://zeroenergy.com/lincoln-farmhouse
CONTRACTOR: Thoughtforms http://thoughtforms-corp.com/
PHOTOGRAPHER: Chuck Choi http://www.chuckchoi.com/
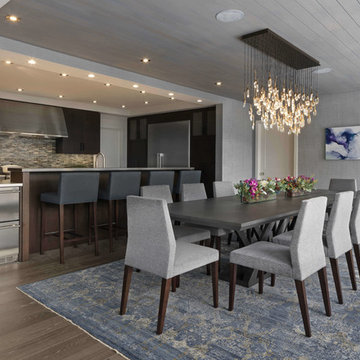
DEANE Inc has incorporated both classic and modern components into open kitchen and dining room space. Clean cut furniture in subtle hues are complemented by the stainless steel appliances of the custom kitchen. The open floor plan featuring a breakfast bar, functional kitchen, and large dining space allows for social gathering and family meals.
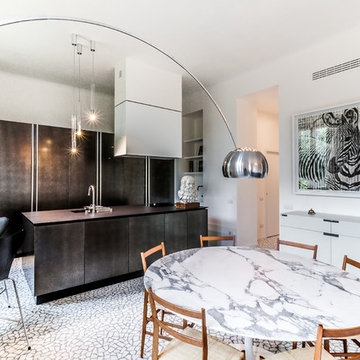
Moreno Orofino
Mittelgroße Moderne Wohnküche mit weißer Wandfarbe und buntem Boden in Mailand
Mittelgroße Moderne Wohnküche mit weißer Wandfarbe und buntem Boden in Mailand
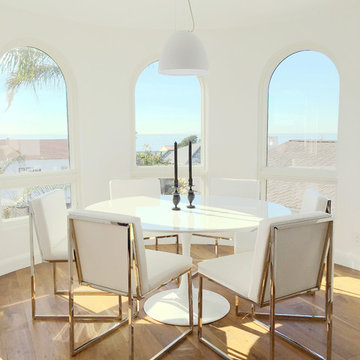
Mittelgroßes, Offenes Modernes Esszimmer mit weißer Wandfarbe, hellem Holzboden und beigem Boden in Los Angeles
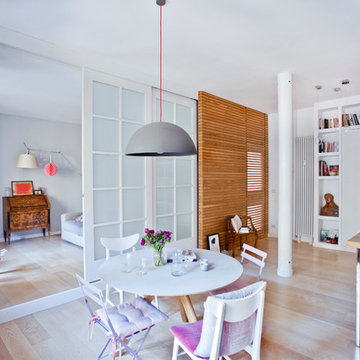
Foto: Filippo Trojano
Mittelgroße Skandinavische Wohnküche mit weißer Wandfarbe, hellem Holzboden und beigem Boden in Rom
Mittelgroße Skandinavische Wohnküche mit weißer Wandfarbe, hellem Holzboden und beigem Boden in Rom
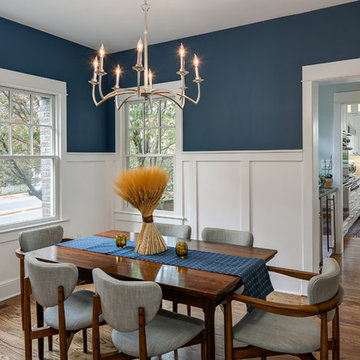
Geschlossenes, Mittelgroßes Klassisches Esszimmer ohne Kamin mit blauer Wandfarbe und braunem Holzboden in Orange County
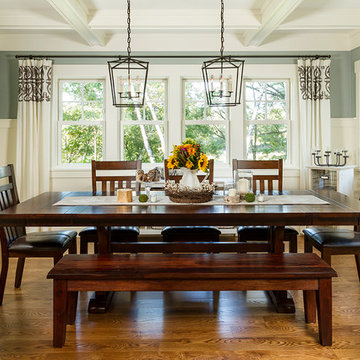
Building Design, Plans, and Interior Finishes by: Fluidesign Studio I Builder: Structural Dimensions Inc. I Photographer: Seth Benn Photography
Mittelgroßes Klassisches Esszimmer mit grauer Wandfarbe und braunem Holzboden in Minneapolis
Mittelgroßes Klassisches Esszimmer mit grauer Wandfarbe und braunem Holzboden in Minneapolis
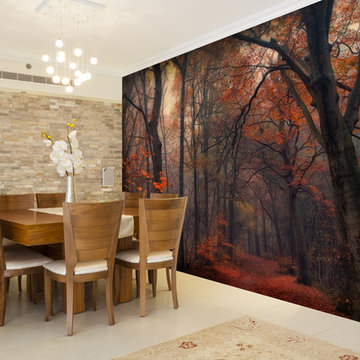
Decorative Forest Wallpaper Wall Mural in dining room. Wallsauce mural. Art by 1x Photography.
Geschlossenes, Mittelgroßes Modernes Esszimmer mit beiger Wandfarbe und Vinylboden in Sonstige
Geschlossenes, Mittelgroßes Modernes Esszimmer mit beiger Wandfarbe und Vinylboden in Sonstige
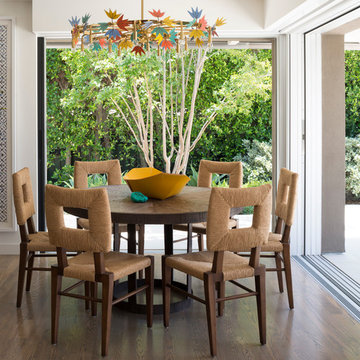
We used Fleetwood pocket doors and screens to give this Dining Room and indoor/outdoor feeling off the garden and pool.
Mittelgroßes, Offenes Retro Esszimmer ohne Kamin mit braunem Holzboden, weißer Wandfarbe und braunem Boden in Los Angeles
Mittelgroßes, Offenes Retro Esszimmer ohne Kamin mit braunem Holzboden, weißer Wandfarbe und braunem Boden in Los Angeles
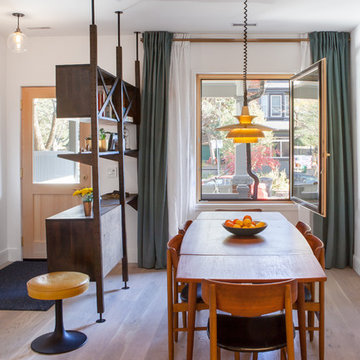
This dining room is located beside the entrance to this rowhouse, and is screened by a mid-century modern shelving unit. The dining room is furnished with an expandable teak dining table and a 1960s Danish brass pendant light. The tilt and turn window swings inwards to establish an indoor-outdoor connection.
Mittelgroße Esszimmer Ideen und Design
8