Mittelgroße Esszimmer mit blauer Wandfarbe Ideen und Design
Sortieren nach:Heute beliebt
21 – 40 von 5.333 Fotos
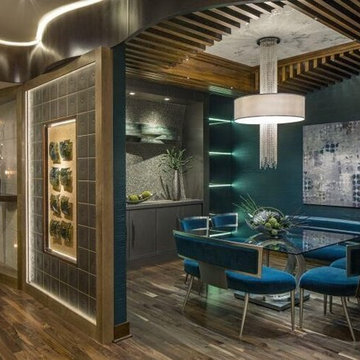
Geschlossenes, Mittelgroßes Modernes Esszimmer mit blauer Wandfarbe, dunklem Holzboden und braunem Boden in Omaha
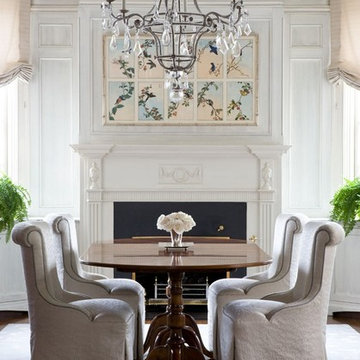
Geschlossenes, Mittelgroßes Klassisches Esszimmer mit Kamin, blauer Wandfarbe, braunem Holzboden, Kaminumrandung aus Holz und braunem Boden in Washington, D.C.
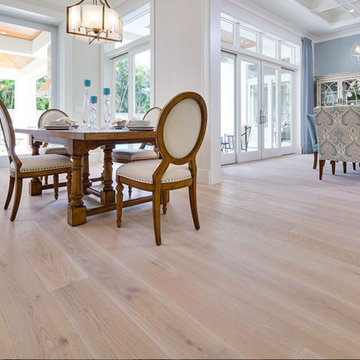
Mittelgroße Klassische Wohnküche mit blauer Wandfarbe und hellem Holzboden in New York
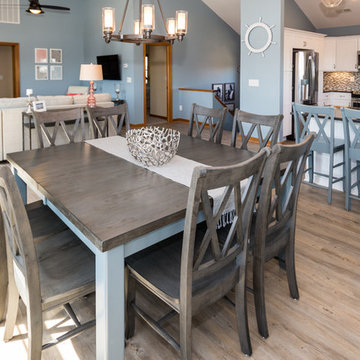
Melissa Mattingly www.photosbymattingly.com
Offenes, Mittelgroßes Maritimes Esszimmer mit blauer Wandfarbe und Vinylboden in Sonstige
Offenes, Mittelgroßes Maritimes Esszimmer mit blauer Wandfarbe und Vinylboden in Sonstige
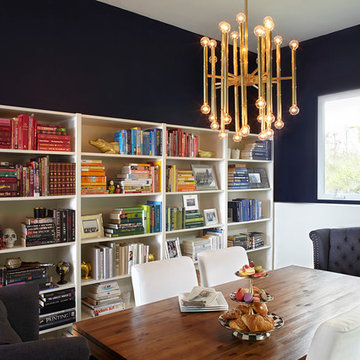
Geschlossenes, Mittelgroßes Modernes Esszimmer ohne Kamin mit blauer Wandfarbe, dunklem Holzboden und braunem Boden in Seattle
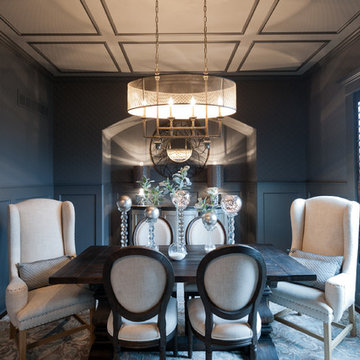
Ken Claypool
Geschlossenes, Mittelgroßes Klassisches Esszimmer ohne Kamin mit blauer Wandfarbe in Kansas City
Geschlossenes, Mittelgroßes Klassisches Esszimmer ohne Kamin mit blauer Wandfarbe in Kansas City

Farmhouse dining room with a warm/cool balanced palette incorporating hygge and comfort into a more formal space.
Mittelgroße Landhausstil Wohnküche mit blauer Wandfarbe, braunem Holzboden, braunem Boden und Kassettendecke in Sonstige
Mittelgroße Landhausstil Wohnküche mit blauer Wandfarbe, braunem Holzboden, braunem Boden und Kassettendecke in Sonstige

A dining room with impact! This is the first room one sees when entering this home, so impact was important. Blue flamestitch wallcovering above a 7 feet high wainscoting blends with leather side chairs and blue velvet captain's chairs. The custom dining table is walnut with a brass base. Anchoring the area is a modern patterned gray area rug and a brass and glass sputnik light fixture crowns the tray ceiling.
Photo: Stephen Allen
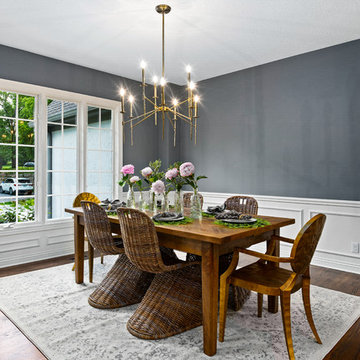
Picture KC
Geschlossenes, Mittelgroßes Mediterranes Esszimmer mit blauer Wandfarbe und dunklem Holzboden in Kansas City
Geschlossenes, Mittelgroßes Mediterranes Esszimmer mit blauer Wandfarbe und dunklem Holzboden in Kansas City

Based on other life priorities, not all of our work with clients happens at once. When we first met, we pulled up their carpet and installed hardy laminate flooring, along with new baseboards, interior doors and painting. A year later we cosmetically remodeled the kitchen installing new countertops, painting the cabinets and installing new fittings, hardware and a backsplash. Then a few years later the big game changer for the interior came when we updated their furnishings in the living room and family room, and remodeled their living room fireplace.
For more about Angela Todd Studios, click here: https://www.angelatoddstudios.com/
To learn more about this project, click here: https://www.angelatoddstudios.com/portfolio/cooper-mountain-jewel/
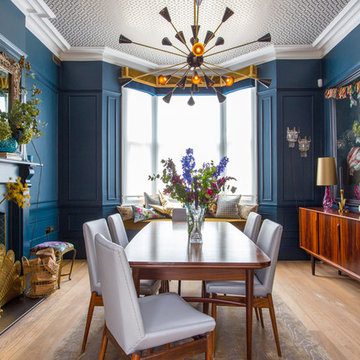
Mittelgroßes Stilmix Esszimmer mit blauer Wandfarbe, hellem Holzboden, Kaminofen, gefliester Kaminumrandung und beigem Boden in Hertfordshire
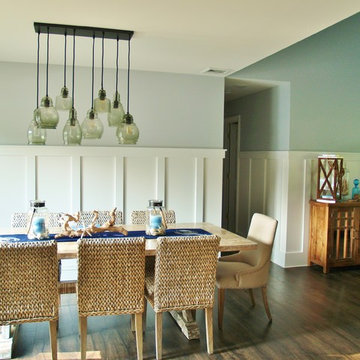
White wainscoting transforms the main living areas and the dining area is a perfect spot for enjoying a romantic dinner or hosting a fabulous dinner party!
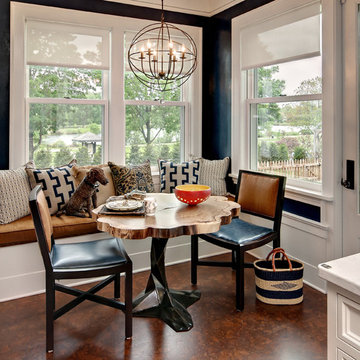
Mittelgroßes Klassisches Esszimmer mit Korkboden und blauer Wandfarbe in Minneapolis
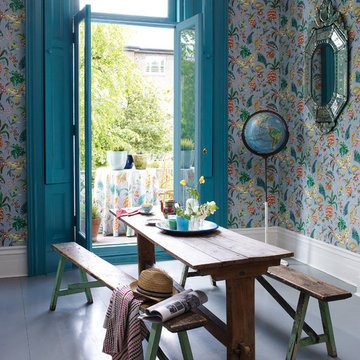
Wohnraum mit Blick auf den Balkon - Tapete im Zimmer und passender Stoff auf dem Balkon als Tischdecke im Landhausstil - hell blau-grau mit Blättern, Früchten und Schmetterlingen in rot, gelb, orange und grün -
Wallpaper and Fabrics: The Cuban rhythmical dance lends its name to this toile featuring pineapples and butterflies. (matching pattern)
Bild Stoff u. Tapete Habanera: Osborne & Little for Schulzes Farben- und Tapetenhaus, Interior Designers and Decorators, décorateurs et stylistes d'intérieur, Home Improvement
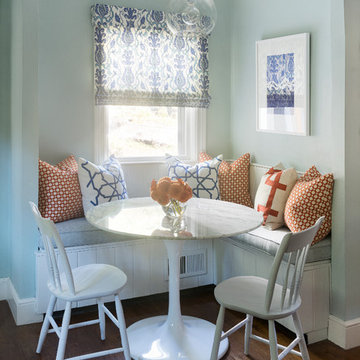
Ben Gebo
Mittelgroße Klassische Wohnküche ohne Kamin mit braunem Holzboden, blauer Wandfarbe und braunem Boden in Boston
Mittelgroße Klassische Wohnküche ohne Kamin mit braunem Holzboden, blauer Wandfarbe und braunem Boden in Boston
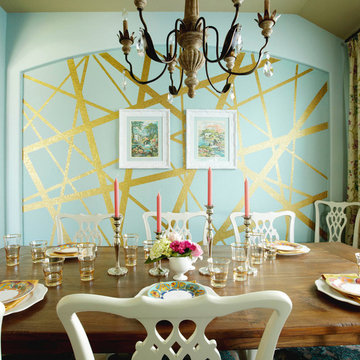
Phillip Esparza
Dazzling Dining Room designed by Pink Door Designs. A European rustic decore with an eclectic mix of clean modern lines and traditional touches for an eye pleasing balance of “wow”.
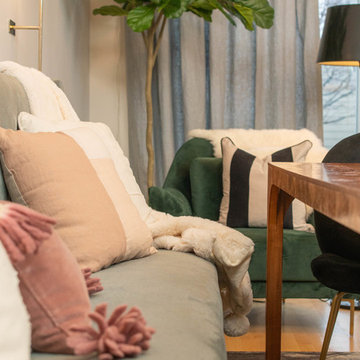
Lionheart Pictures
Geschlossenes, Mittelgroßes Modernes Esszimmer ohne Kamin mit blauer Wandfarbe, hellem Holzboden und gelbem Boden in Indianapolis
Geschlossenes, Mittelgroßes Modernes Esszimmer ohne Kamin mit blauer Wandfarbe, hellem Holzboden und gelbem Boden in Indianapolis
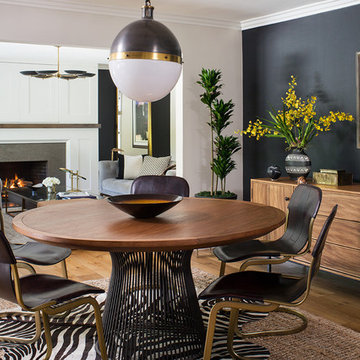
Offenes, Mittelgroßes Stilmix Esszimmer ohne Kamin mit braunem Boden, blauer Wandfarbe und hellem Holzboden in Los Angeles
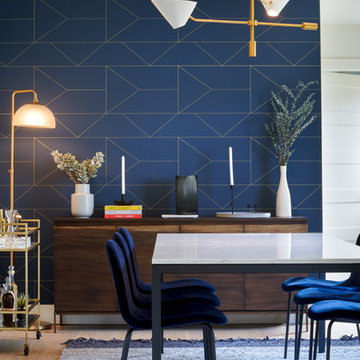
Completed in 2018, this ranch house mixes midcentury modern design and luxurious retreat for a busy professional couple. The clients are especially attracted to geometrical shapes so we incorporated clean lines throughout the space. The palette was influenced by saddle leather, navy textiles, marble surfaces, and brass accents throughout. The goal was to create a clean yet warm space that pays homage to the mid-century style of this renovated home in Bull Creek.
---
Project designed by the Atomic Ranch featured modern designers at Breathe Design Studio. From their Austin design studio, they serve an eclectic and accomplished nationwide clientele including in Palm Springs, LA, and the San Francisco Bay Area.
For more about Breathe Design Studio, see here: https://www.breathedesignstudio.com/
To learn more about this project, see here: https://www.breathedesignstudio.com/warmmodernrambler
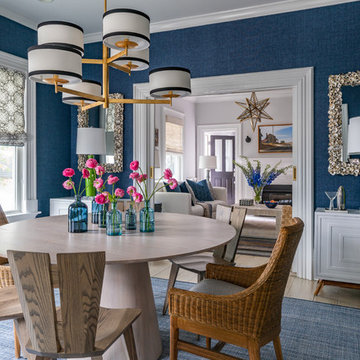
Photography by Eric Roth
Mittelgroßes, Geschlossenes Maritimes Esszimmer ohne Kamin mit blauer Wandfarbe und hellem Holzboden in Boston
Mittelgroßes, Geschlossenes Maritimes Esszimmer ohne Kamin mit blauer Wandfarbe und hellem Holzboden in Boston
Mittelgroße Esszimmer mit blauer Wandfarbe Ideen und Design
2