Mittelgroße, Fernseherlose Wohnen Ideen und Design
Suche verfeinern:
Budget
Sortieren nach:Heute beliebt
1 – 20 von 64.606 Fotos
1 von 3

This space combines the elements of wood and sleek lines to give this mountain home modern look. The dark leather cushion seats stand out from the wood slat divider behind them. A long table sits in front of a beautiful fireplace with a dark hardwood accent wall. The stairway acts as an additional divider that breaks one space from the other seamlessly.
Built by ULFBUILT. Contact us today to learn more.

Mittelgroßes, Repräsentatives, Offenes, Fernseherloses Modernes Wohnzimmer mit beiger Wandfarbe, hellem Holzboden, Gaskamin, Kaminumrandung aus Holz und braunem Boden in Cedar Rapids
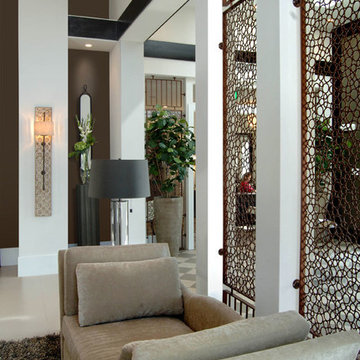
Mittelgroßes, Repräsentatives, Fernseherloses, Offenes Modernes Wohnzimmer ohne Kamin mit weißer Wandfarbe und Porzellan-Bodenfliesen in Miami

Mittelgroßes, Abgetrenntes, Repräsentatives, Fernseherloses Klassisches Wohnzimmer mit grauer Wandfarbe, Kamin, Kaminumrandung aus Backstein und hellem Holzboden in Kansas City

Our San Francisco studio designed this beautiful four-story home for a young newlywed couple to create a warm, welcoming haven for entertaining family and friends. In the living spaces, we chose a beautiful neutral palette with light beige and added comfortable furnishings in soft materials. The kitchen is designed to look elegant and functional, and the breakfast nook with beautiful rust-toned chairs adds a pop of fun, breaking the neutrality of the space. In the game room, we added a gorgeous fireplace which creates a stunning focal point, and the elegant furniture provides a classy appeal. On the second floor, we went with elegant, sophisticated decor for the couple's bedroom and a charming, playful vibe in the baby's room. The third floor has a sky lounge and wine bar, where hospitality-grade, stylish furniture provides the perfect ambiance to host a fun party night with friends. In the basement, we designed a stunning wine cellar with glass walls and concealed lights which create a beautiful aura in the space. The outdoor garden got a putting green making it a fun space to share with friends.
---
Project designed by ballonSTUDIO. They discreetly tend to the interior design needs of their high-net-worth individuals in the greater Bay Area and to their second home locations.
For more about ballonSTUDIO, see here: https://www.ballonstudio.com/

Repräsentatives, Fernseherloses, Abgetrenntes, Mittelgroßes Modernes Wohnzimmer mit Kaminumrandung aus Stein, braunem Boden, grauer Wandfarbe, dunklem Holzboden und Kamin in Toronto

Martin Vecchio Photography
Mittelgroßes, Fernseherloses Maritimes Wohnzimmer mit grauer Wandfarbe, Kamin, verputzter Kaminumrandung und buntem Boden in Detroit
Mittelgroßes, Fernseherloses Maritimes Wohnzimmer mit grauer Wandfarbe, Kamin, verputzter Kaminumrandung und buntem Boden in Detroit
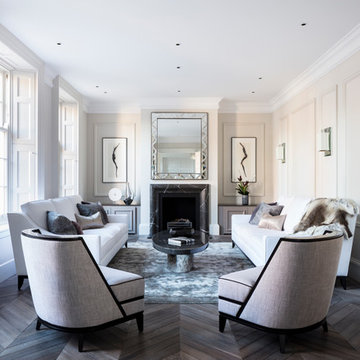
Formal Living Room...no kids zone!
Mittelgroßes, Abgetrenntes, Repräsentatives, Fernseherloses Modernes Wohnzimmer mit dunklem Holzboden, Kaminumrandung aus Stein, beiger Wandfarbe und Kamin in London
Mittelgroßes, Abgetrenntes, Repräsentatives, Fernseherloses Modernes Wohnzimmer mit dunklem Holzboden, Kaminumrandung aus Stein, beiger Wandfarbe und Kamin in London

2017 Rome, Italy
LOCATION: Rome
AREA: 80 sq. m.
TYPE: Realized project
FIRM: Brain Factory - Architectyre & Design
ARCHITECT: Paola Oliva
DESIGNER: Marco Marotto
PHOTOGRAPHER: Marco Marotto
WEB: www.brainfactory.it
The renovation of this bright apartment located in the Prati district of Rome represents a perfect blend between the customer needs and the design intentions: in fact, even though it is 80 square meters, it was designed by favoring a displacement of the spaces in favor of a large open-space, environment most lived by homeowners, and reducing to the maximum, but always in line with urban parameters, the sleeping area and the bathrooms. Contextual to a wide architectural requirement, there was a desire to separate the kitchen environment from the living room through a glazed system divided by a regular square mesh grille and with a very industrial aspect: it was made into galvanized iron profiles with micaceous finishing and artisanally assembled on site and completed with stratified glazing. The mood of the apartment prefers the total white combined with the warm tones of the oak parquet floor. On the theme of the grid also plays the espalier of the bedroom: in drawing the wall there are dense parallel wooden profiles that have also the function as shelves that can be placed at various heights. To exalt the pure formal minimalism, there are wall-wire wardrobes and a very linear and rigorous technical lighting.
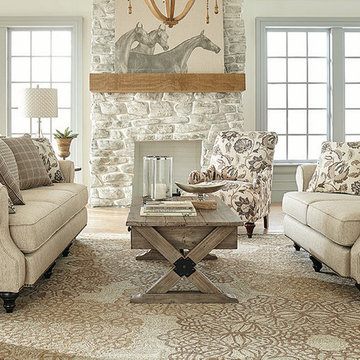
http://distinctivehomefurniture.com/
Mittelgroßes, Repräsentatives, Fernseherloses, Offenes Klassisches Wohnzimmer mit weißer Wandfarbe, braunem Holzboden, Kamin und Kaminumrandung aus Stein in Indianapolis
Mittelgroßes, Repräsentatives, Fernseherloses, Offenes Klassisches Wohnzimmer mit weißer Wandfarbe, braunem Holzboden, Kamin und Kaminumrandung aus Stein in Indianapolis

Shelly Harrison Photography
Mittelgroßes, Repräsentatives, Fernseherloses, Offenes Klassisches Wohnzimmer mit grauer Wandfarbe, hellem Holzboden, Kamin und verputzter Kaminumrandung in Boston
Mittelgroßes, Repräsentatives, Fernseherloses, Offenes Klassisches Wohnzimmer mit grauer Wandfarbe, hellem Holzboden, Kamin und verputzter Kaminumrandung in Boston
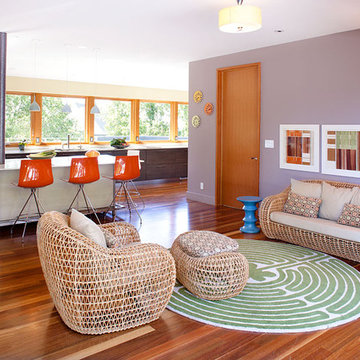
Photography: Frederic Neema
Offenes, Mittelgroßes, Repräsentatives, Fernseherloses Modernes Wohnzimmer ohne Kamin mit lila Wandfarbe, braunem Holzboden und braunem Boden in San Francisco
Offenes, Mittelgroßes, Repräsentatives, Fernseherloses Modernes Wohnzimmer ohne Kamin mit lila Wandfarbe, braunem Holzboden und braunem Boden in San Francisco
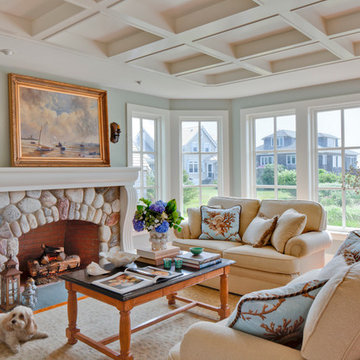
Photo Credits: Brian Vanden Brink
Mittelgroßes, Repräsentatives, Fernseherloses, Abgetrenntes Maritimes Wohnzimmer mit grüner Wandfarbe, braunem Holzboden, Kaminumrandung aus Stein, Kamin und braunem Boden in Boston
Mittelgroßes, Repräsentatives, Fernseherloses, Abgetrenntes Maritimes Wohnzimmer mit grüner Wandfarbe, braunem Holzboden, Kaminumrandung aus Stein, Kamin und braunem Boden in Boston

Daniel Newcomb
Offenes, Mittelgroßes, Repräsentatives, Fernseherloses Klassisches Wohnzimmer ohne Kamin mit grauer Wandfarbe, dunklem Holzboden und braunem Boden in Miami
Offenes, Mittelgroßes, Repräsentatives, Fernseherloses Klassisches Wohnzimmer ohne Kamin mit grauer Wandfarbe, dunklem Holzboden und braunem Boden in Miami

Photograph by Art Gray
Mittelgroße, Fernseherlose, Offene Moderne Bibliothek mit weißer Wandfarbe, Betonboden, Kamin, gefliester Kaminumrandung und grauem Boden in Los Angeles
Mittelgroße, Fernseherlose, Offene Moderne Bibliothek mit weißer Wandfarbe, Betonboden, Kamin, gefliester Kaminumrandung und grauem Boden in Los Angeles
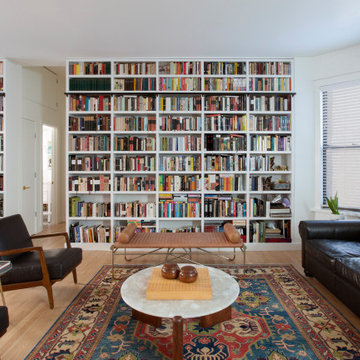
The living room is lined with custom book shelves, filled to capacity with books of every conceivable genre.
Mittelgroße, Fernseherlose, Offene Moderne Bibliothek mit weißer Wandfarbe, hellem Holzboden und braunem Boden in New York
Mittelgroße, Fernseherlose, Offene Moderne Bibliothek mit weißer Wandfarbe, hellem Holzboden und braunem Boden in New York

Living: pavimento originale in quadrotti di rovere massello; arredo vintage unito ad arredi disegnati su misura (panca e mobile bar) Tavolo in vetro con gambe anni 50; sedie da regista; divano anni 50 con nuovo tessuto blu/verde in armonia con il colore blu/verde delle pareti. Poltroncine anni 50 danesi; camino originale. Lampada tavolo originale Albini.

A simple yet beautiful looking Living room design. A sofa in centre. Eights pantings on background wall. Hanging lights makes the room more elegant
Mittelgroßes, Abgetrenntes, Repräsentatives, Fernseherloses Modernes Wohnzimmer ohne Kamin mit grauer Wandfarbe, Marmorboden, braunem Boden, Tapetenwänden und Holzdecke in Sonstige
Mittelgroßes, Abgetrenntes, Repräsentatives, Fernseherloses Modernes Wohnzimmer ohne Kamin mit grauer Wandfarbe, Marmorboden, braunem Boden, Tapetenwänden und Holzdecke in Sonstige
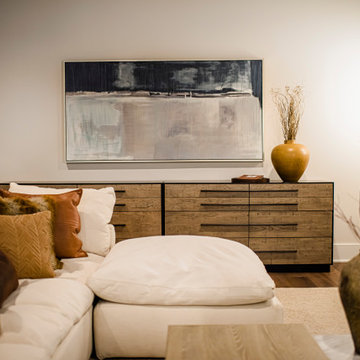
The new construction luxury home was designed by our Carmel design-build studio with the concept of 'hygge' in mind – crafting a soothing environment that exudes warmth, contentment, and coziness without being overly ornate or cluttered. Inspired by Scandinavian style, the design incorporates clean lines and minimal decoration, set against soaring ceilings and walls of windows. These features are all enhanced by warm finishes, tactile textures, statement light fixtures, and carefully selected art pieces.
In the living room, a bold statement wall was incorporated, making use of the 4-sided, 2-story fireplace chase, which was enveloped in large format marble tile. Each bedroom was crafted to reflect a unique character, featuring elegant wallpapers, decor, and luxurious furnishings. The primary bathroom was characterized by dark enveloping walls and floors, accentuated by teak, and included a walk-through dual shower, overhead rain showers, and a natural stone soaking tub.
An open-concept kitchen was fitted, boasting state-of-the-art features and statement-making lighting. Adding an extra touch of sophistication, a beautiful basement space was conceived, housing an exquisite home bar and a comfortable lounge area.
---Project completed by Wendy Langston's Everything Home interior design firm, which serves Carmel, Zionsville, Fishers, Westfield, Noblesville, and Indianapolis.
For more about Everything Home, see here: https://everythinghomedesigns.com/
To learn more about this project, see here:
https://everythinghomedesigns.com/portfolio/modern-scandinavian-luxury-home-westfield/

Mittelgroßes, Fernseherloses Modernes Wohnzimmer mit blauer Wandfarbe, Laminat, beigem Boden und freigelegten Dachbalken in Sonstige
Mittelgroße, Fernseherlose Wohnen Ideen und Design
1


