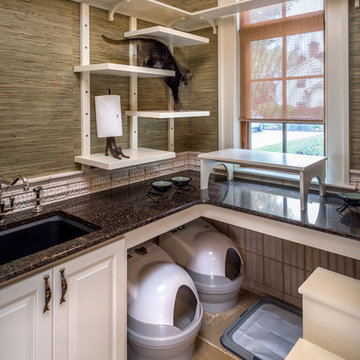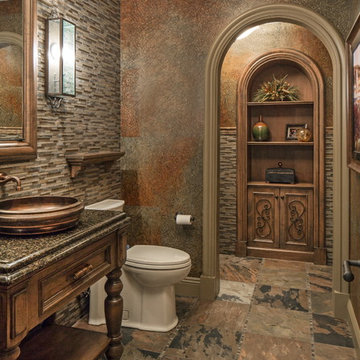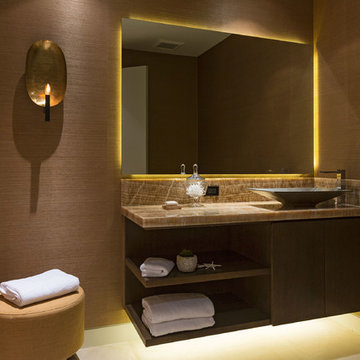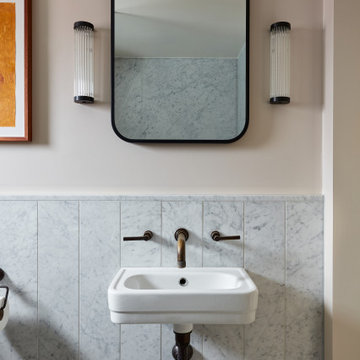Exklusive Mittelgroße Gästetoilette Ideen und Design
Suche verfeinern:
Budget
Sortieren nach:Heute beliebt
1 – 20 von 1.146 Fotos
1 von 3

Modern bathroom with paper recycled wallpaper, backlit semi-circle floating mirror, floating live-edge top and marble vessel sink.
Mittelgroße Maritime Gästetoilette mit weißen Schränken, Wandtoilette mit Spülkasten, grauer Wandfarbe, hellem Holzboden, Aufsatzwaschbecken, Waschtisch aus Holz, beigem Boden, brauner Waschtischplatte, schwebendem Waschtisch und Tapetenwänden in Miami
Mittelgroße Maritime Gästetoilette mit weißen Schränken, Wandtoilette mit Spülkasten, grauer Wandfarbe, hellem Holzboden, Aufsatzwaschbecken, Waschtisch aus Holz, beigem Boden, brauner Waschtischplatte, schwebendem Waschtisch und Tapetenwänden in Miami

Unlacquered brass plumbing fixtures, hardware and mirror.
Mittelgroße Klassische Gästetoilette mit brauner Wandfarbe, Unterbauwaschbecken, Marmor-Waschbecken/Waschtisch und weißer Waschtischplatte in Washington, D.C.
Mittelgroße Klassische Gästetoilette mit brauner Wandfarbe, Unterbauwaschbecken, Marmor-Waschbecken/Waschtisch und weißer Waschtischplatte in Washington, D.C.

In 2014, we were approached by a couple to achieve a dream space within their existing home. They wanted to expand their existing bar, wine, and cigar storage into a new one-of-a-kind room. Proud of their Italian heritage, they also wanted to bring an “old-world” feel into this project to be reminded of the unique character they experienced in Italian cellars. The dramatic tone of the space revolves around the signature piece of the project; a custom milled stone spiral stair that provides access from the first floor to the entry of the room. This stair tower features stone walls, custom iron handrails and spindles, and dry-laid milled stone treads and riser blocks. Once down the staircase, the entry to the cellar is through a French door assembly. The interior of the room is clad with stone veneer on the walls and a brick barrel vault ceiling. The natural stone and brick color bring in the cellar feel the client was looking for, while the rustic alder beams, flooring, and cabinetry help provide warmth. The entry door sequence is repeated along both walls in the room to provide rhythm in each ceiling barrel vault. These French doors also act as wine and cigar storage. To allow for ample cigar storage, a fully custom walk-in humidor was designed opposite the entry doors. The room is controlled by a fully concealed, state-of-the-art HVAC smoke eater system that allows for cigar enjoyment without any odor.

The three-level Mediterranean revival home started as a 1930s summer cottage that expanded downward and upward over time. We used a clean, crisp white wall plaster with bronze hardware throughout the interiors to give the house continuity. A neutral color palette and minimalist furnishings create a sense of calm restraint. Subtle and nuanced textures and variations in tints add visual interest. The stair risers from the living room to the primary suite are hand-painted terra cotta tile in gray and off-white. We used the same tile resource in the kitchen for the island's toe kick.

Powder Bath, Sink, Faucet, Wallpaper, accessories, floral, vanity, modern, contemporary, lighting, sconce, mirror, tile, backsplash, rug, countertop, quartz, black, pattern, texture

Mittelgroße Asiatische Gästetoilette mit schwarzen Schränken, brauner Wandfarbe, braunem Holzboden, Unterbauwaschbecken, braunem Boden, bunter Waschtischplatte, schwebendem Waschtisch, Tapetenwänden und Onyx-Waschbecken/Waschtisch in Salt Lake City

Advisement + Design - Construction advisement, custom millwork & custom furniture design, interior design & art curation by Chango & Co.
Mittelgroße Klassische Gästetoilette mit flächenbündigen Schrankfronten, hellen Holzschränken, Toilette mit Aufsatzspülkasten, blauer Wandfarbe, hellem Holzboden, integriertem Waschbecken, Marmor-Waschbecken/Waschtisch, braunem Boden, weißer Waschtischplatte und eingebautem Waschtisch in New York
Mittelgroße Klassische Gästetoilette mit flächenbündigen Schrankfronten, hellen Holzschränken, Toilette mit Aufsatzspülkasten, blauer Wandfarbe, hellem Holzboden, integriertem Waschbecken, Marmor-Waschbecken/Waschtisch, braunem Boden, weißer Waschtischplatte und eingebautem Waschtisch in New York

Power Room with Stone Sink
Mittelgroße Mediterrane Gästetoilette mit Toilette mit Aufsatzspülkasten, beiger Wandfarbe, Terrakottaboden, Wandwaschbecken, Kalkstein-Waschbecken/Waschtisch, rotem Boden, beiger Waschtischplatte, schwebendem Waschtisch und gewölbter Decke in Los Angeles
Mittelgroße Mediterrane Gästetoilette mit Toilette mit Aufsatzspülkasten, beiger Wandfarbe, Terrakottaboden, Wandwaschbecken, Kalkstein-Waschbecken/Waschtisch, rotem Boden, beiger Waschtischplatte, schwebendem Waschtisch und gewölbter Decke in Los Angeles

Powder room with exquisite wall paper
Mittelgroße Maritime Gästetoilette mit weißen Schränken, Wandtoilette, Marmorfliesen, braunem Holzboden, Unterbauwaschbecken, Marmor-Waschbecken/Waschtisch, grauer Waschtischplatte, eingebautem Waschtisch und Tapetenwänden in Sydney
Mittelgroße Maritime Gästetoilette mit weißen Schränken, Wandtoilette, Marmorfliesen, braunem Holzboden, Unterbauwaschbecken, Marmor-Waschbecken/Waschtisch, grauer Waschtischplatte, eingebautem Waschtisch und Tapetenwänden in Sydney

Soft blue tones make a statement in the new powder room.
Mittelgroße Klassische Gästetoilette mit Schrankfronten mit vertiefter Füllung, blauen Schränken, Wandtoilette mit Spülkasten, blauer Wandfarbe, Unterbauwaschbecken, Quarzit-Waschtisch und weißer Waschtischplatte in Minneapolis
Mittelgroße Klassische Gästetoilette mit Schrankfronten mit vertiefter Füllung, blauen Schränken, Wandtoilette mit Spülkasten, blauer Wandfarbe, Unterbauwaschbecken, Quarzit-Waschtisch und weißer Waschtischplatte in Minneapolis

Spacecrafting Photography
Mittelgroße Klassische Gästetoilette mit verzierten Schränken, blauen Schränken, bunten Wänden, dunklem Holzboden, Unterbauwaschbecken, braunem Boden, bunter Waschtischplatte, Toilette mit Aufsatzspülkasten, Marmor-Waschbecken/Waschtisch, eingebautem Waschtisch und Tapetenwänden in Minneapolis
Mittelgroße Klassische Gästetoilette mit verzierten Schränken, blauen Schränken, bunten Wänden, dunklem Holzboden, Unterbauwaschbecken, braunem Boden, bunter Waschtischplatte, Toilette mit Aufsatzspülkasten, Marmor-Waschbecken/Waschtisch, eingebautem Waschtisch und Tapetenwänden in Minneapolis

Powder Bathroom
Mittelgroße Maritime Gästetoilette mit verzierten Schränken, blauen Schränken, weißer Wandfarbe, Unterbauwaschbecken, beiger Waschtischplatte, Wandtoilette mit Spülkasten, braunem Holzboden und braunem Boden in Sonstige
Mittelgroße Maritime Gästetoilette mit verzierten Schränken, blauen Schränken, weißer Wandfarbe, Unterbauwaschbecken, beiger Waschtischplatte, Wandtoilette mit Spülkasten, braunem Holzboden und braunem Boden in Sonstige

Rick Lee
Mittelgroße Klassische Gästetoilette mit profilierten Schrankfronten, weißen Schränken, grüner Wandfarbe, Unterbauwaschbecken, beigem Boden und Mineralwerkstoff-Waschtisch in Sonstige
Mittelgroße Klassische Gästetoilette mit profilierten Schrankfronten, weißen Schränken, grüner Wandfarbe, Unterbauwaschbecken, beigem Boden und Mineralwerkstoff-Waschtisch in Sonstige

Mittelgroße Moderne Gästetoilette mit Wandtoilette, Steinfliesen, Aufsatzwaschbecken, flächenbündigen Schrankfronten, braunen Schränken, beigen Fliesen, beiger Wandfarbe, braunem Holzboden und braunem Boden in Detroit

Mittelgroße Klassische Gästetoilette mit Schrankfronten mit vertiefter Füllung, Toilette mit Aufsatzspülkasten, Keramikboden, Aufsatzwaschbecken, Granit-Waschbecken/Waschtisch und Stäbchenfliesen in Omaha

Mittelgroße Moderne Gästetoilette mit flächenbündigen Schrankfronten, dunklen Holzschränken, braunen Fliesen, Porzellan-Bodenfliesen, Aufsatzwaschbecken, Marmor-Waschbecken/Waschtisch und brauner Wandfarbe in Los Angeles

The powder room has a beautiful sculptural mirror that complements the mercury glass hanging pendant lights. The chevron tiled backsplash adds visual interest while creating a focal wall.

The ultimate powder room. A celebration of beautiful materials, we keep the colours very restrained as the flooring is such an eyecatcher. But the space is both luxurious and dramatic. The bespoke marble floating vanity unit, with functional storage, is both functional and beautiful. The full-height mirror opens the space, adding height and drama. the brushed brass tap gives a sense of luxury and compliments the simple Murano glass pendant.

The Interior & Architectural designers carried out a comprehensive renovation and extension of the Queen Anne style terraced house, in the Calabria conservation area, Highbury. North London, adding a rear ground floor extension. By introducing the rear extension the designers enhanced the dining and kitchen area which previously was undersized for the size of property.

This project began with an entire penthouse floor of open raw space which the clients had the opportunity to section off the piece that suited them the best for their needs and desires. As the design firm on the space, LK Design was intricately involved in determining the borders of the space and the way the floor plan would be laid out. Taking advantage of the southwest corner of the floor, we were able to incorporate three large balconies, tremendous views, excellent light and a layout that was open and spacious. There is a large master suite with two large dressing rooms/closets, two additional bedrooms, one and a half additional bathrooms, an office space, hearth room and media room, as well as the large kitchen with oversized island, butler's pantry and large open living room. The clients are not traditional in their taste at all, but going completely modern with simple finishes and furnishings was not their style either. What was produced is a very contemporary space with a lot of visual excitement. Every room has its own distinct aura and yet the whole space flows seamlessly. From the arched cloud structure that floats over the dining room table to the cathedral type ceiling box over the kitchen island to the barrel ceiling in the master bedroom, LK Design created many features that are unique and help define each space. At the same time, the open living space is tied together with stone columns and built-in cabinetry which are repeated throughout that space. Comfort, luxury and beauty were the key factors in selecting furnishings for the clients. The goal was to provide furniture that complimented the space without fighting it.
Exklusive Mittelgroße Gästetoilette Ideen und Design
1