Mittelgroße Gästetoilette mit brauner Waschtischplatte Ideen und Design
Suche verfeinern:
Budget
Sortieren nach:Heute beliebt
61 – 80 von 798 Fotos
1 von 3
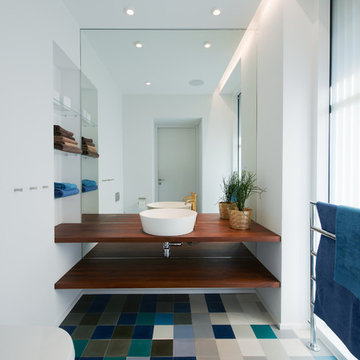
Photo: Åke E:son Lindman
Mittelgroße Nordische Gästetoilette mit Aufsatzwaschbecken, Waschtisch aus Holz, weißer Wandfarbe, offenen Schränken, dunklen Holzschränken, farbigen Fliesen, Keramikboden, buntem Boden und brauner Waschtischplatte in Stockholm
Mittelgroße Nordische Gästetoilette mit Aufsatzwaschbecken, Waschtisch aus Holz, weißer Wandfarbe, offenen Schränken, dunklen Holzschränken, farbigen Fliesen, Keramikboden, buntem Boden und brauner Waschtischplatte in Stockholm

The cabin typology redux came out of the owner’s desire to have a house that is warm and familiar, but also “feels like you are on vacation.” The basis of the “Hewn House” design starts with a cabin’s simple form and materiality: a gable roof, a wood-clad body, a prominent fireplace that acts as the hearth, and integrated indoor-outdoor spaces. However, rather than a rustic style, the scheme proposes a clean-lined and “hewned” form, sculpted, to best fit on its urban infill lot.
The plan and elevation geometries are responsive to the unique site conditions. Existing prominent trees determined the faceted shape of the main house, while providing shade that projecting eaves of a traditional log cabin would otherwise offer. Deferring to the trees also allows the house to more readily tuck into its leafy East Austin neighborhood, and is therefore more quiet and secluded.
Natural light and coziness are key inside the home. Both the common zone and the private quarters extend to sheltered outdoor spaces of varying scales: the front porch, the private patios, and the back porch which acts as a transition to the backyard. Similar to the front of the house, a large cedar elm was preserved in the center of the yard. Sliding glass doors open up the interior living zone to the backyard life while clerestory windows bring in additional ambient light and tree canopy views. The wood ceiling adds warmth and connection to the exterior knotted cedar tongue & groove. The iron spot bricks with an earthy, reddish tone around the fireplace cast a new material interest both inside and outside. The gable roof is clad with standing seam to reinforced the clean-lined and faceted form. Furthermore, a dark gray shade of stucco contrasts and complements the warmth of the cedar with its coolness.
A freestanding guest house both separates from and connects to the main house through a small, private patio with a tall steel planter bed.
Photo by Charles Davis Smith
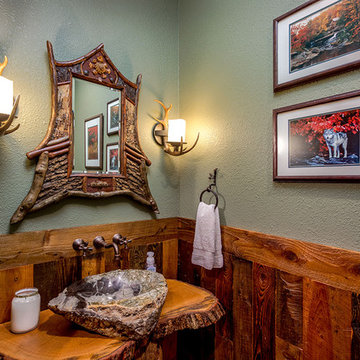
This powder room exudes warmth and coziness. So much so you may not want to leave! Use of on poperty wood for tree trunk sink base in addition to reclaimed barnwood wainscotting and flooring.
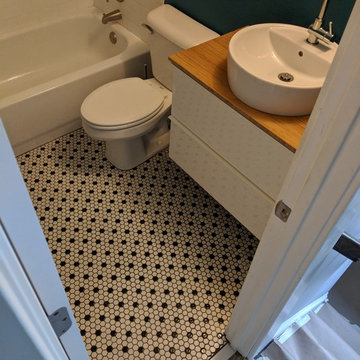
Mittelgroße Mid-Century Gästetoilette mit flächenbündigen Schrankfronten, weißen Schränken, Wandtoilette mit Spülkasten, blauer Wandfarbe, Mosaik-Bodenfliesen, Aufsatzwaschbecken, Waschtisch aus Holz, buntem Boden und brauner Waschtischplatte in Atlanta

Mittelgroße Moderne Gästetoilette mit offenen Schränken, Toilette mit Aufsatzspülkasten, grauer Wandfarbe, Vinylboden, Aufsatzwaschbecken, Waschtisch aus Holz, grauem Boden und brauner Waschtischplatte in Sonstige
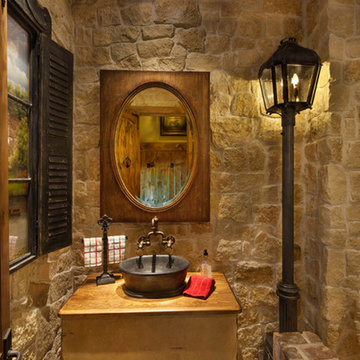
Mittelgroße Mediterrane Gästetoilette mit offenen Schränken, Aufsatzwaschbecken, Waschtisch aus Holz, hellen Holzschränken, Wandtoilette mit Spülkasten, beigen Fliesen, Steinfliesen, beiger Wandfarbe, Backsteinboden, beigem Boden und brauner Waschtischplatte in Dallas

Pam Singleton | Image Photography
Mittelgroße Mediterrane Gästetoilette mit verzierten Schränken, braunen Schränken, Metallfliesen, beiger Wandfarbe, braunem Holzboden, Unterbauwaschbecken, Beton-Waschbecken/Waschtisch, braunem Boden, brauner Waschtischplatte und Toilette mit Aufsatzspülkasten in Phoenix
Mittelgroße Mediterrane Gästetoilette mit verzierten Schränken, braunen Schränken, Metallfliesen, beiger Wandfarbe, braunem Holzboden, Unterbauwaschbecken, Beton-Waschbecken/Waschtisch, braunem Boden, brauner Waschtischplatte und Toilette mit Aufsatzspülkasten in Phoenix
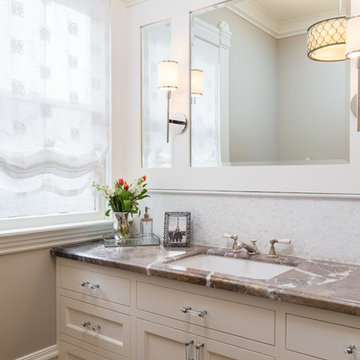
Interior Design:
Anne Norton
AND interior Design Studio
Berkeley, CA 94707
Mittelgroße Klassische Gästetoilette mit Schrankfronten mit vertiefter Füllung, weißen Schränken, Toilette mit Aufsatzspülkasten, grauen Fliesen, Steinfliesen, grauer Wandfarbe, dunklem Holzboden, Unterbauwaschbecken, Marmor-Waschbecken/Waschtisch, braunem Boden und brauner Waschtischplatte in San Francisco
Mittelgroße Klassische Gästetoilette mit Schrankfronten mit vertiefter Füllung, weißen Schränken, Toilette mit Aufsatzspülkasten, grauen Fliesen, Steinfliesen, grauer Wandfarbe, dunklem Holzboden, Unterbauwaschbecken, Marmor-Waschbecken/Waschtisch, braunem Boden und brauner Waschtischplatte in San Francisco

For the floating vanity in this textural powder room, we chose a quartzite countertop in the same colors as the travertine split-face tile wall. Illumination comes from the bronze and amber glass sconces flanking the mirror as well as the under-lighted vanity, which imparts nighttime ambience.

Steven Brooke Studios
Mittelgroße Klassische Gästetoilette mit Unterbauwaschbecken, brauner Waschtischplatte, Marmor-Waschbecken/Waschtisch, offenen Schränken, braunen Schränken, beiger Wandfarbe, freistehendem Waschtisch und eingelassener Decke in Miami
Mittelgroße Klassische Gästetoilette mit Unterbauwaschbecken, brauner Waschtischplatte, Marmor-Waschbecken/Waschtisch, offenen Schränken, braunen Schränken, beiger Wandfarbe, freistehendem Waschtisch und eingelassener Decke in Miami
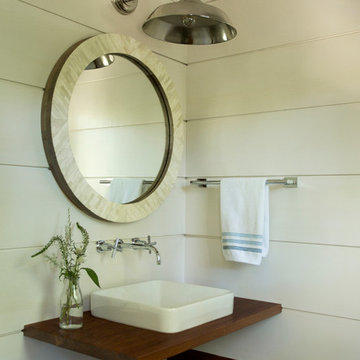
Eric Roth Photography
Mittelgroße Landhausstil Gästetoilette mit offenen Schränken, weißer Wandfarbe, Aufsatzwaschbecken, Waschtisch aus Holz und brauner Waschtischplatte in Boston
Mittelgroße Landhausstil Gästetoilette mit offenen Schränken, weißer Wandfarbe, Aufsatzwaschbecken, Waschtisch aus Holz und brauner Waschtischplatte in Boston

A person’s home is the place where their personality can flourish. In this client’s case, it was their love for their native homeland of Kenya, Africa. One of the main challenges with these space was to remain within the client’s budget. It was important to give this home lots of character, so hiring a faux finish artist to hand-paint the walls in an African inspired pattern for powder room to emphasizing their existing pieces was the perfect solution to staying within their budget needs. Each room was carefully planned to showcase their African heritage in each aspect of the home. The main features included deep wood tones paired with light walls, and dark finishes. A hint of gold was used throughout the house, to complement the spaces and giving the space a bit of a softer feel.
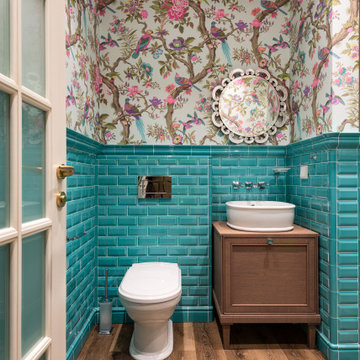
Mittelgroße Moderne Gästetoilette mit Schrankfronten mit vertiefter Füllung, braunen Schränken, Wandtoilette, blauen Fliesen, Porzellanfliesen, braunem Holzboden, Aufsatzwaschbecken, Waschtisch aus Holz, braunem Boden und brauner Waschtischplatte in Moskau
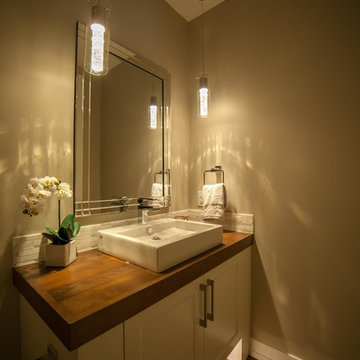
Pixelpro Productions
Mittelgroße Moderne Gästetoilette mit Aufsatzwaschbecken, Schrankfronten im Shaker-Stil, weißen Schränken, Waschtisch aus Holz, beiger Wandfarbe, braunem Holzboden und brauner Waschtischplatte in Vancouver
Mittelgroße Moderne Gästetoilette mit Aufsatzwaschbecken, Schrankfronten im Shaker-Stil, weißen Schränken, Waschtisch aus Holz, beiger Wandfarbe, braunem Holzboden und brauner Waschtischplatte in Vancouver
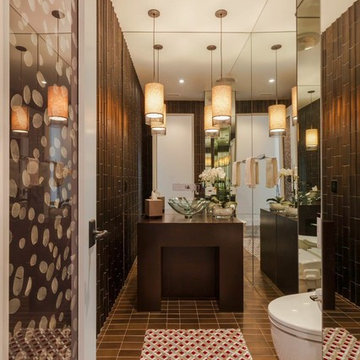
Mittelgroße Moderne Gästetoilette mit Aufsatzwaschbecken, braunen Fliesen, Keramikfliesen, brauner Wandfarbe, Mosaik-Bodenfliesen, dunklen Holzschränken, Waschtisch aus Holz und brauner Waschtischplatte in Los Angeles

Mittelgroße Industrial Gästetoilette mit offenen Schränken, hellbraunen Holzschränken, blauen Fliesen und brauner Waschtischplatte in Osaka
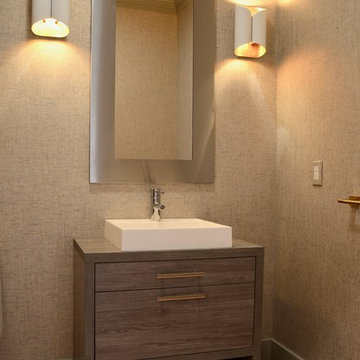
DENISE DAVIES, GRASSCLOTH WALLS, FREESTANDING VANITY
Mittelgroße Moderne Gästetoilette mit flächenbündigen Schrankfronten, hellbraunen Holzschränken, Waschtisch aus Holz, beiger Wandfarbe, hellem Holzboden, Aufsatzwaschbecken, beigem Boden und brauner Waschtischplatte in New York
Mittelgroße Moderne Gästetoilette mit flächenbündigen Schrankfronten, hellbraunen Holzschränken, Waschtisch aus Holz, beiger Wandfarbe, hellem Holzboden, Aufsatzwaschbecken, beigem Boden und brauner Waschtischplatte in New York
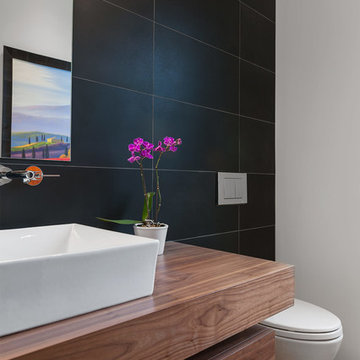
Mittelgroße Skandinavische Gästetoilette mit schwarzen Schränken, Wandtoilette, schwarzen Fliesen, Keramikfliesen, bunten Wänden, braunem Holzboden, Aufsatzwaschbecken, Waschtisch aus Holz, braunem Boden und brauner Waschtischplatte in Sonstige
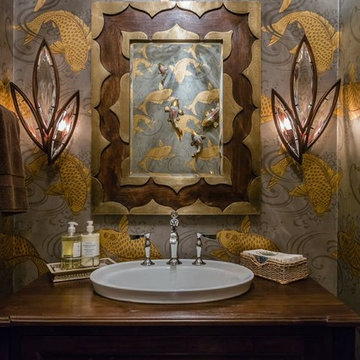
This powder bath is sure to wow anyones guests. RJohnston Interiors honored the owners love of koi with this Osborne & Little metallic wallpaper. Wall mounted koi reflected in the mirror are an unexepected touch. The clients loved the wow factor in this gorgeous powder bath.
Catherine Nguyen Photography
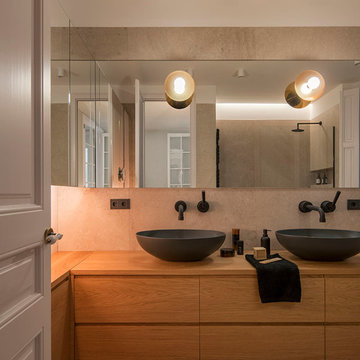
Proyecto realizado por Meritxell Ribé - The Room Studio
Construcción: The Room Work
Fotografías: Mauricio Fuertes
Mittelgroße Moderne Gästetoilette mit hellbraunen Holzschränken, beigen Fliesen, Keramikfliesen, beiger Wandfarbe, Keramikboden, Aufsatzwaschbecken, Waschtisch aus Holz, beigem Boden, brauner Waschtischplatte und flächenbündigen Schrankfronten in Barcelona
Mittelgroße Moderne Gästetoilette mit hellbraunen Holzschränken, beigen Fliesen, Keramikfliesen, beiger Wandfarbe, Keramikboden, Aufsatzwaschbecken, Waschtisch aus Holz, beigem Boden, brauner Waschtischplatte und flächenbündigen Schrankfronten in Barcelona
Mittelgroße Gästetoilette mit brauner Waschtischplatte Ideen und Design
4