Mittelgroße Gästetoilette mit Fliesen in Holzoptik Ideen und Design
Suche verfeinern:
Budget
Sortieren nach:Heute beliebt
21 – 40 von 59 Fotos
1 von 3
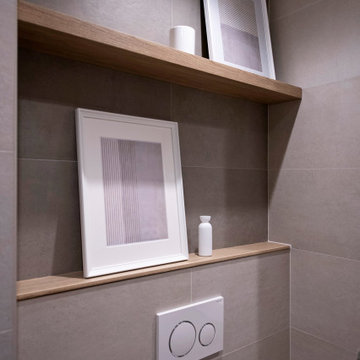
Mittelgroße Nordische Gästetoilette mit flächenbündigen Schrankfronten, weißen Schränken, grauen Fliesen, Porzellanfliesen, Fliesen in Holzoptik, integriertem Waschbecken, Quarzwerkstein-Waschtisch, braunem Boden, weißer Waschtischplatte und schwebendem Waschtisch in Barcelona
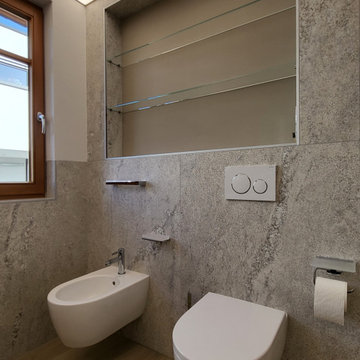
Wandnische über dem Bidet und WC mit Glasböden die durch ein LED Band dekorativ beleuchtet werden können. Die Grundbeleuchtung wird über die dimmbare Spanndecke sehr elegant in das Bad integriert.
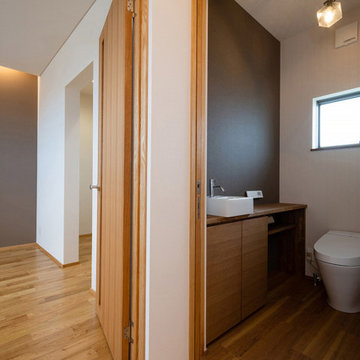
野依の家 トイレ(2階)
Mittelgroße Moderne Gästetoilette mit verzierten Schränken, dunklen Holzschränken, Toilette mit Aufsatzspülkasten, weißer Wandfarbe, Fliesen in Holzoptik, Aufsatzwaschbecken, Waschtisch aus Holz, weißer Waschtischplatte, eingebautem Waschtisch, Tapetendecke und Tapetenwänden in Sonstige
Mittelgroße Moderne Gästetoilette mit verzierten Schränken, dunklen Holzschränken, Toilette mit Aufsatzspülkasten, weißer Wandfarbe, Fliesen in Holzoptik, Aufsatzwaschbecken, Waschtisch aus Holz, weißer Waschtischplatte, eingebautem Waschtisch, Tapetendecke und Tapetenwänden in Sonstige
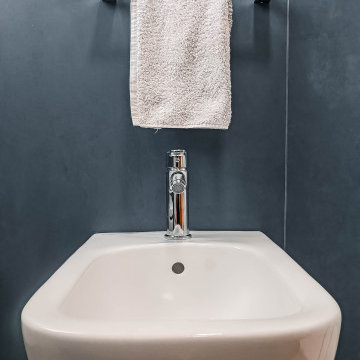
Vista frontale del bidet.
Avendo scelto la finitura cromata per la rubinetteria, tutti gli accessori del bagno seguono questa linea, come si può vedere dal porta asciugamani installato sopra il sanitario.
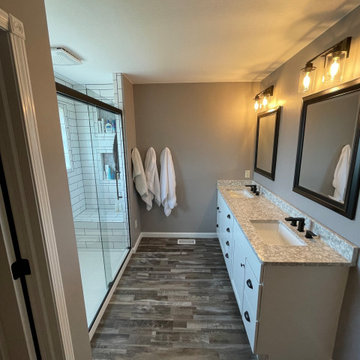
Tile designs and styles vary greatly, but something about subway tile seems timeless. Our client's bathroom contained a large tub that was unused, so they desired to have a shower installed in its place. The question that arose was what to do with the large window above the old tub.
We decided to incorporate the glass block window into the new design to save the natural light that it provided. The bathroom also contained a smaller shower that we converted into a linen closet to provide needed storage for the master bathroom. Along with these improvements, we also updated the double vanity and installed new vinyl plank flooring to pull the space together. Once we completed the material selection process, we prepared to deliver our clients ideal space.
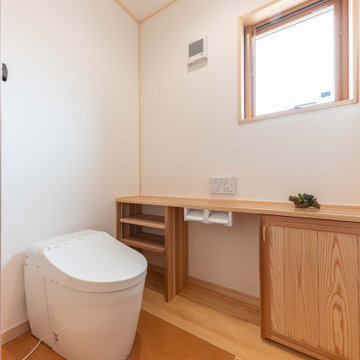
Mittelgroße Gästetoilette mit Toilette mit Aufsatzspülkasten, weißer Wandfarbe, Fliesen in Holzoptik, braunem Boden, eingebautem Waschtisch, Tapetendecke und Tapetenwänden in Sonstige
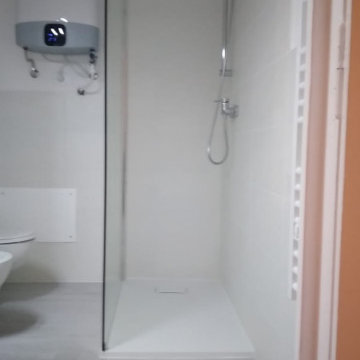
Mittelgroße Moderne Gästetoilette mit hellen Holzschränken, Wandtoilette, weißen Fliesen, Keramikfliesen, weißer Wandfarbe, Fliesen in Holzoptik, Trogwaschbecken, weißem Boden und schwebendem Waschtisch in Nizza
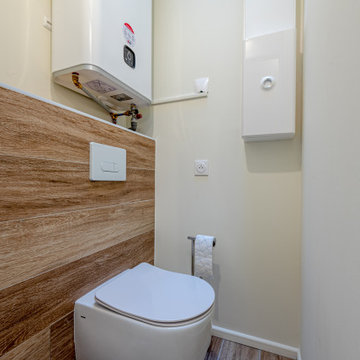
Mittelgroße Moderne Gästetoilette mit Wandtoilette, weißer Wandfarbe, Fliesen in Holzoptik, beigem Boden und Holzwänden in Toulouse
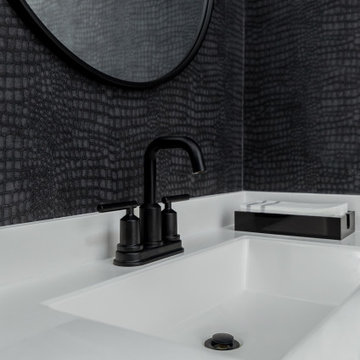
The clients of our McCollum Project approached the CRD&CO. team already under contract with a contemporary local builder. The parents of three had two requests: we don’t want builders grade materials and we don’t want a modern or contemporary home. Alison presented a vision that was immediately approved and the project took off. From tile and cabinet selections to accessories and decor, the CRD&CO. team created a transitional and current home with all the trendy touches! We can’t wait to reveal the second floor of this project!
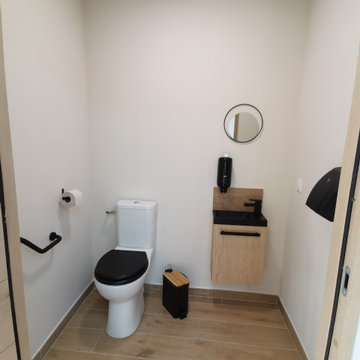
WC recevant du public et PMR
Mittelgroße Klassische Gästetoilette mit Fliesen in Holzoptik, Fliesen in Holzoptik und Wandwaschbecken in Marseille
Mittelgroße Klassische Gästetoilette mit Fliesen in Holzoptik, Fliesen in Holzoptik und Wandwaschbecken in Marseille
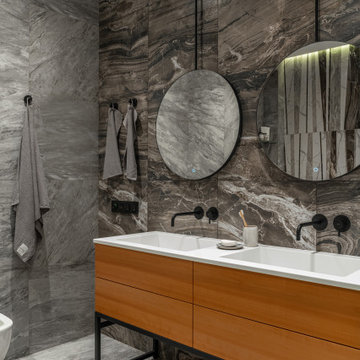
Санузел в скандинавском стиле. Оформление в серых тонах, сочетание мрамора и дерева. Две раковины, два зеркала.
Bathroom in Scandinavian style. Decoration in gray tones, a combination of marble and wood. Two sinks, two mirrors.

Mittelgroße Moderne Gästetoilette mit Kassettenfronten, weißen Schränken, weißen Fliesen, Marmorfliesen, weißer Wandfarbe, Fliesen in Holzoptik, Unterbauwaschbecken, Mineralwerkstoff-Waschtisch, beigem Boden, weißer Waschtischplatte, eingebautem Waschtisch, Tapetendecke und Tapetenwänden in Fukuoka
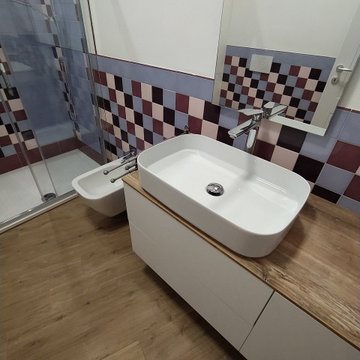
Mittelgroße Klassische Gästetoilette mit flächenbündigen Schrankfronten, weißen Schränken, Wandtoilette mit Spülkasten, farbigen Fliesen, Porzellanfliesen, weißer Wandfarbe, Fliesen in Holzoptik, Aufsatzwaschbecken, Waschtisch aus Holz, braunem Boden, brauner Waschtischplatte und schwebendem Waschtisch in Rom
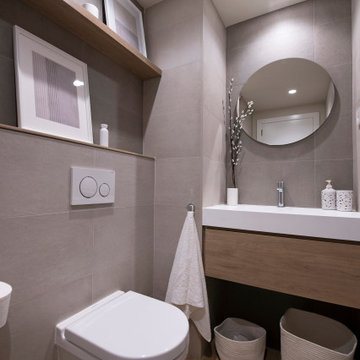
Mittelgroße Skandinavische Gästetoilette mit flächenbündigen Schrankfronten, weißen Schränken, grauen Fliesen, Porzellanfliesen, Fliesen in Holzoptik, integriertem Waschbecken, Quarzwerkstein-Waschtisch, braunem Boden, weißer Waschtischplatte und schwebendem Waschtisch in Barcelona
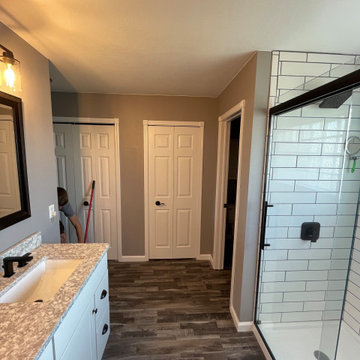
Tile designs and styles vary greatly, but something about subway tile seems timeless. Our client's bathroom contained a large tub that was unused, so they desired to have a shower installed in its place. The question that arose was what to do with the large window above the old tub.
We decided to incorporate the glass block window into the new design to save the natural light that it provided. The bathroom also contained a smaller shower that we converted into a linen closet to provide needed storage for the master bathroom. Along with these improvements, we also updated the double vanity and installed new vinyl plank flooring to pull the space together. Once we completed the material selection process, we prepared to deliver our clients ideal space.
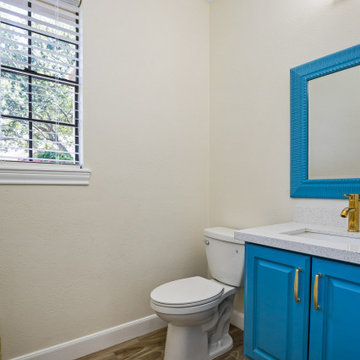
Mittelgroße Klassische Gästetoilette mit profilierten Schrankfronten, blauen Schränken, Wandtoilette mit Spülkasten, beiger Wandfarbe, Fliesen in Holzoptik, Unterbauwaschbecken, Quarzwerkstein-Waschtisch, braunem Boden, weißer Waschtischplatte und eingebautem Waschtisch in Houston
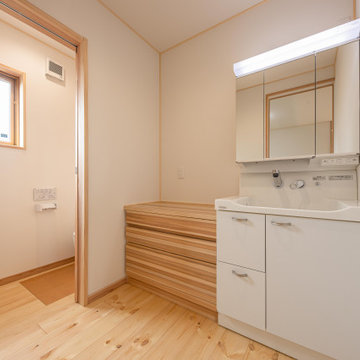
Mittelgroße Gästetoilette mit Toilette mit Aufsatzspülkasten, weißer Wandfarbe, Fliesen in Holzoptik, braunem Boden, eingebautem Waschtisch, Tapetendecke und Tapetenwänden in Sonstige
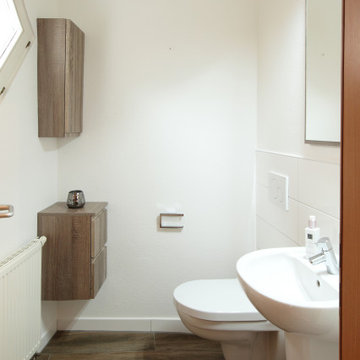
Mittelgroße Gästetoilette mit dunklen Holzschränken, Wandtoilette, weißen Fliesen, Fliesen in Holzoptik und freistehendem Waschtisch in Stuttgart
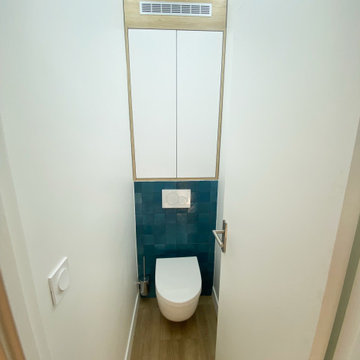
Rénovation d'une entrée, d'un toilette ainsi que d'une salle d'eau d'une surface totale de 8m2.
Mittelgroße Moderne Gästetoilette mit Kassettenfronten, weißen Schränken, Wandtoilette, blauen Fliesen, Zementfliesen, weißer Wandfarbe, Fliesen in Holzoptik, braunem Boden und eingebautem Waschtisch in Paris
Mittelgroße Moderne Gästetoilette mit Kassettenfronten, weißen Schränken, Wandtoilette, blauen Fliesen, Zementfliesen, weißer Wandfarbe, Fliesen in Holzoptik, braunem Boden und eingebautem Waschtisch in Paris
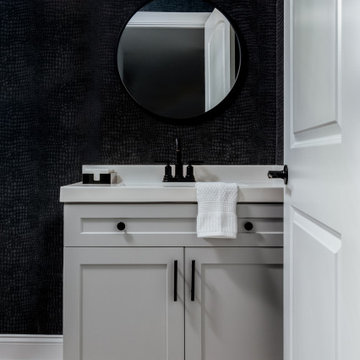
The clients of our McCollum Project approached the CRD&CO. team already under contract with a contemporary local builder. The parents of three had two requests: we don’t want builders grade materials and we don’t want a modern or contemporary home. Alison presented a vision that was immediately approved and the project took off. From tile and cabinet selections to accessories and decor, the CRD&CO. team created a transitional and current home with all the trendy touches! We can’t wait to reveal the second floor of this project!
Mittelgroße Gästetoilette mit Fliesen in Holzoptik Ideen und Design
2