Gästetoilette
Suche verfeinern:
Budget
Sortieren nach:Heute beliebt
141 – 160 von 1.915 Fotos
1 von 3
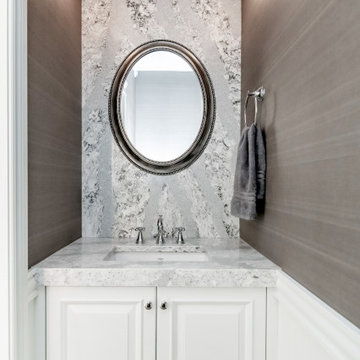
Mittelgroße Klassische Gästetoilette mit profilierten Schrankfronten, weißen Schränken, Steinplatten, grauer Wandfarbe, Unterbauwaschbecken, grauem Boden, grauen Fliesen und grauer Waschtischplatte in Sonstige
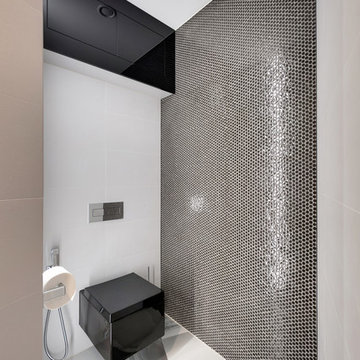
фотограф Константин Никифоров
Mittelgroße Moderne Gästetoilette mit Wandtoilette, weißen Fliesen, schwarzen Fliesen, Mosaikfliesen und grauem Boden in Sankt Petersburg
Mittelgroße Moderne Gästetoilette mit Wandtoilette, weißen Fliesen, schwarzen Fliesen, Mosaikfliesen und grauem Boden in Sankt Petersburg
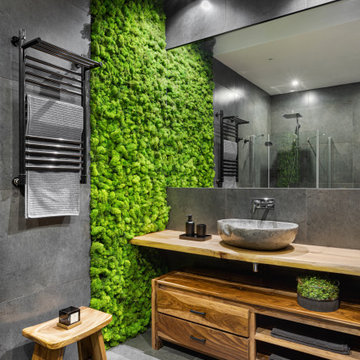
Mittelgroße Industrial Gästetoilette mit hellbraunen Holzschränken, Wandtoilette mit Spülkasten, grauen Fliesen, Porzellanfliesen, grauer Wandfarbe, Porzellan-Bodenfliesen, Waschtischkonsole, Waschtisch aus Holz, grauem Boden, beiger Waschtischplatte, freistehendem Waschtisch, eingelassener Decke und Wandpaneelen in Moskau
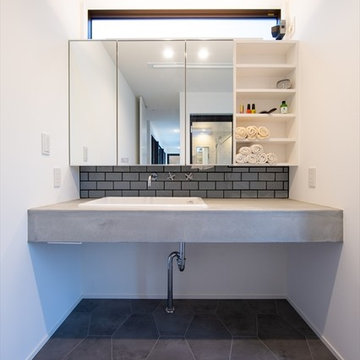
Mittelgroße Retro Gästetoilette mit offenen Schränken, weißen Schränken, grauen Fliesen, Schieferboden, Beton-Waschbecken/Waschtisch, grauem Boden, grauer Waschtischplatte, weißer Wandfarbe und Aufsatzwaschbecken in Sonstige
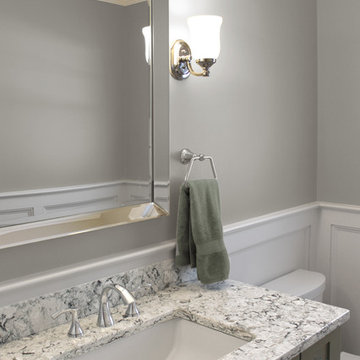
These South Shore of Boston Homeowners approached the Team at Renovisions to power-up their powder room. Their half bath, located on the first floor, is used by several guests particularly over the holidays. When considering the heavy traffic and the daily use from two toddlers in the household, it was smart to go with a stylish, yet practical design.
Wainscot made a nice change to this room, adding an architectural interest and an overall classic feel to this cape-style traditional home. Installing custom wainscoting may be a challenge for most DIY’s, however in this case the homeowners knew they needed a professional and felt they were in great hands with Renovisions. Details certainly made a difference in this project; adding crown molding, careful attention to baseboards and trims had a big hand in creating a finished look.
The painted wood vanity in color, sage reflects the trend toward using furniture-like pieces for cabinets. The smart configuration of drawers and door, allows for plenty of storage, a true luxury for a powder room. The quartz countertop was a stunning choice with veining of sage, black and white creating a Wow response when you enter the room.
The dark stained wood trims and wainscoting were painted a bright white finish and allowed the selected green/beige hue to pop. Decorative black framed family pictures produced a dramatic statement and were appealing to all guests.
The attractive glass mirror is outfitted with sconce light fixtures on either side, ensuring minimal shadows.
The homeowners are thrilled with their new look and proud to boast what was once a simple bathroom into a showcase of their personal style and taste.
"We are very happy with our new bathroom. We received many compliments on it from guests that have come to visit recently. Thanks for all of your hard work on this project!"
- Doug & Lisa M. (Hanover)
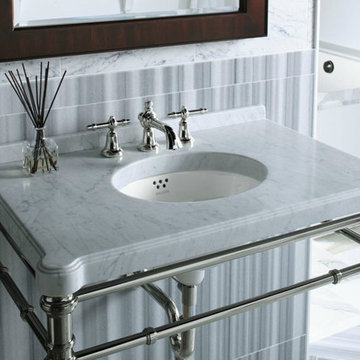
Mittelgroße Moderne Gästetoilette mit verzierten Schränken, grauen Fliesen, Porzellanfliesen, grauer Wandfarbe, Vinylboden, Unterbauwaschbecken, Marmor-Waschbecken/Waschtisch und grauem Boden in Las Vegas
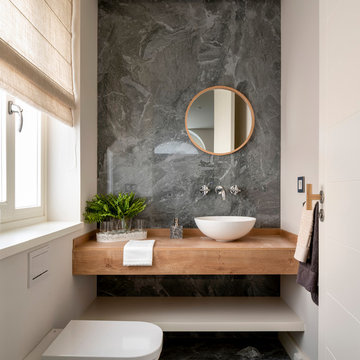
Diseño interior de cuarto de baño para invitados en gris y blanco y madera, con ventana con estore de lino. Suelo y pared principal realizado en placas de cerámica, imitación mármol, de Laminam en color Orobico Grigio. Mueble para lavabo realizado por una balda ancha acabado en madera de roble. Grifería de pared. Espejo redondo con marco fino de madera de roble. Interruptores y bases de enchufe Gira Esprit de linóleo y multiplex. Proyecto de decoración en reforma integral de vivienda: Sube Interiorismo, Bilbao.
Fotografía Erlantz Biderbost
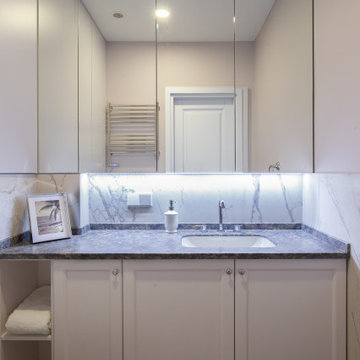
туалет
Mittelgroße Klassische Gästetoilette mit profilierten Schrankfronten, weißen Schränken, Wandtoilette, Porzellan-Bodenfliesen, Unterbauwaschbecken, Mineralwerkstoff-Waschtisch, grauem Boden, brauner Waschtischplatte und freistehendem Waschtisch in Sankt Petersburg
Mittelgroße Klassische Gästetoilette mit profilierten Schrankfronten, weißen Schränken, Wandtoilette, Porzellan-Bodenfliesen, Unterbauwaschbecken, Mineralwerkstoff-Waschtisch, grauem Boden, brauner Waschtischplatte und freistehendem Waschtisch in Sankt Petersburg
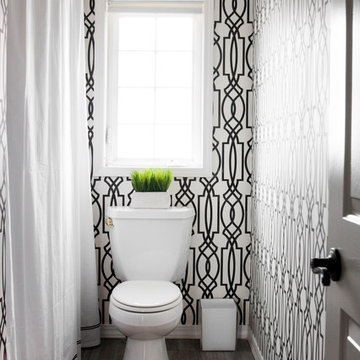
Mittelgroße Klassische Gästetoilette mit Wandtoilette mit Spülkasten, bunten Wänden und grauem Boden in Boise
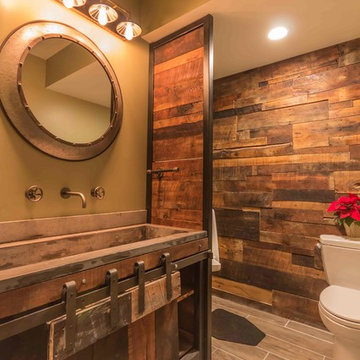
Mittelgroße Rustikale Gästetoilette mit braunen Schränken, Toilette mit Aufsatzspülkasten, brauner Wandfarbe, Keramikboden, integriertem Waschbecken, Beton-Waschbecken/Waschtisch und grauem Boden in Detroit
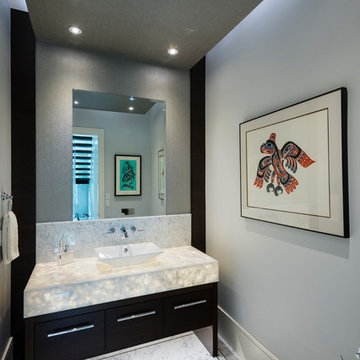
The objective was to create a warm neutral space to later customize to a specific colour palate/preference of the end user for this new construction home being built to sell. A high-end contemporary feel was requested to attract buyers in the area. An impressive kitchen that exuded high class and made an impact on guests as they entered the home, without being overbearing. The space offers an appealing open floorplan conducive to entertaining with indoor-outdoor flow.
Due to the spec nature of this house, the home had to remain appealing to the builder, while keeping a broad audience of potential buyers in mind. The challenge lay in creating a unique look, with visually interesting materials and finishes, while not being so unique that potential owners couldn’t envision making it their own. The focus on key elements elevates the look, while other features blend and offer support to these striking components. As the home was built for sale, profitability was important; materials were sourced at best value, while retaining high-end appeal. Adaptations to the home’s original design plan improve flow and usability within the kitchen-greatroom. The client desired a rich dark finish. The chosen colours tie the kitchen to the rest of the home (creating unity as combination, colours and materials, is repeated throughout).
Photos- Paul Grdina
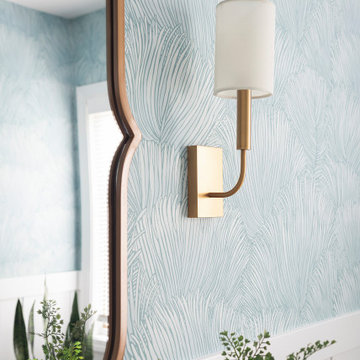
Mittelgroße Klassische Gästetoilette mit Schrankfronten im Shaker-Stil, blauen Schränken, blauer Wandfarbe, Marmorboden, Unterbauwaschbecken, Marmor-Waschbecken/Waschtisch, grauem Boden, weißer Waschtischplatte, freistehendem Waschtisch und Tapetenwänden in Chicago

Mittelgroße Klassische Gästetoilette mit flächenbündigen Schrankfronten, braunen Schränken, blauen Fliesen, Porzellanfliesen, beiger Wandfarbe, Porzellan-Bodenfliesen, Unterbauwaschbecken, Quarzwerkstein-Waschtisch, grauem Boden, beiger Waschtischplatte, eingebautem Waschtisch und Wandtoilette in Sacramento
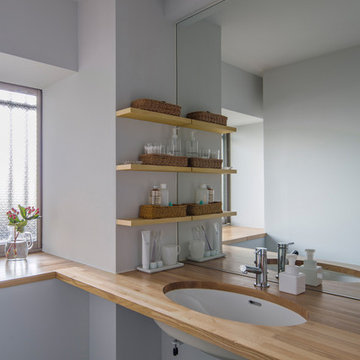
Photo by Keishiro Yamada
Mittelgroße Moderne Gästetoilette mit offenen Schränken, grauer Wandfarbe, Waschtisch aus Holz, Betonboden, grauem Boden und brauner Waschtischplatte in Sonstige
Mittelgroße Moderne Gästetoilette mit offenen Schränken, grauer Wandfarbe, Waschtisch aus Holz, Betonboden, grauem Boden und brauner Waschtischplatte in Sonstige
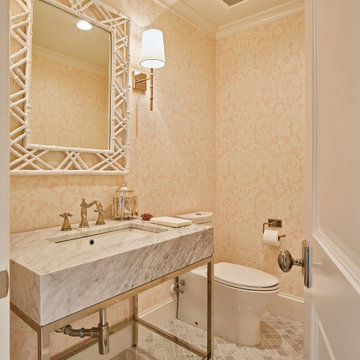
Ken Vaughan - Vaughan Creative Media
Mittelgroße Klassische Gästetoilette mit Wandtoilette mit Spülkasten, grauen Fliesen, Steinfliesen, rosa Wandfarbe, Marmorboden, Marmor-Waschbecken/Waschtisch, offenen Schränken, Waschtischkonsole und grauem Boden
Mittelgroße Klassische Gästetoilette mit Wandtoilette mit Spülkasten, grauen Fliesen, Steinfliesen, rosa Wandfarbe, Marmorboden, Marmor-Waschbecken/Waschtisch, offenen Schränken, Waschtischkonsole und grauem Boden
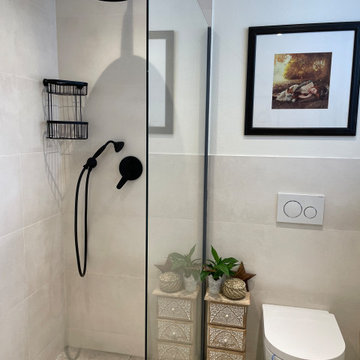
Das Gäste WC ist mit einer Dusche ausgestattet, in der nicht nur Gäste duschen können, sondern auch Hund Emma nach dem Spaziergang schnell abgeduscht werden kann.
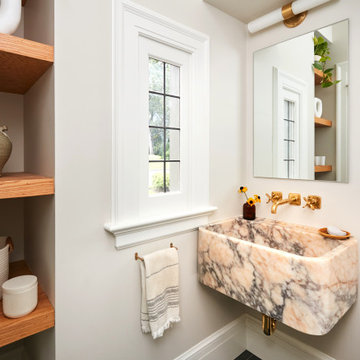
. The entry to the reconfigured mudroom was relocated to the driveway side for easy homeowner access. This also restored the home’s original historic entry door as the public point of welcome. The mudroom was designed with increased options for storage and a large closet. A new compact, yet efficient powder room includes a custom marble sink and a window to the exterior for natural light.
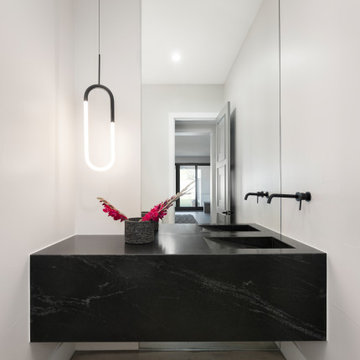
Custom floor-to-ceiling mirror, wall-mounted custom granite vanity, custom side-slope integrated sink.
Mittelgroße Moderne Gästetoilette mit Toilette mit Aufsatzspülkasten, Spiegelfliesen, grauer Wandfarbe, Laminat, integriertem Waschbecken, Granit-Waschbecken/Waschtisch, grauem Boden, schwarzer Waschtischplatte und schwebendem Waschtisch in Denver
Mittelgroße Moderne Gästetoilette mit Toilette mit Aufsatzspülkasten, Spiegelfliesen, grauer Wandfarbe, Laminat, integriertem Waschbecken, Granit-Waschbecken/Waschtisch, grauem Boden, schwarzer Waschtischplatte und schwebendem Waschtisch in Denver
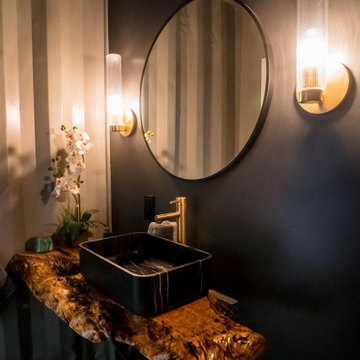
Powder room in shipping container home with live-edge wood floating countertop and black marble sink.
Mittelgroße Industrial Gästetoilette mit offenen Schränken, schwarzer Wandfarbe, Betonboden, Aufsatzwaschbecken, Waschtisch aus Holz, grauem Boden und schwebendem Waschtisch in Seattle
Mittelgroße Industrial Gästetoilette mit offenen Schränken, schwarzer Wandfarbe, Betonboden, Aufsatzwaschbecken, Waschtisch aus Holz, grauem Boden und schwebendem Waschtisch in Seattle
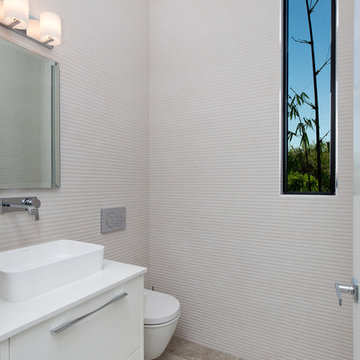
Ryan Gamma Photography
Mittelgroße Moderne Gästetoilette mit flächenbündigen Schrankfronten, weißen Schränken, Wandtoilette, weißen Fliesen, Porzellanfliesen, weißer Wandfarbe, Porzellan-Bodenfliesen, Aufsatzwaschbecken, Quarzwerkstein-Waschtisch und grauem Boden in Tampa
Mittelgroße Moderne Gästetoilette mit flächenbündigen Schrankfronten, weißen Schränken, Wandtoilette, weißen Fliesen, Porzellanfliesen, weißer Wandfarbe, Porzellan-Bodenfliesen, Aufsatzwaschbecken, Quarzwerkstein-Waschtisch und grauem Boden in Tampa
8