Mittelgroße Gästetoilette mit Schrankfronten im Shaker-Stil Ideen und Design
Sortieren nach:Heute beliebt
161 – 180 von 1.192 Fotos

Colin Price Photography
Mittelgroße Stilmix Gästetoilette mit Schrankfronten im Shaker-Stil, blauen Schränken, Toilette mit Aufsatzspülkasten, blauen Fliesen, Keramikfliesen, weißer Wandfarbe, Keramikboden, Unterbauwaschbecken, Quarzwerkstein-Waschtisch, weißem Boden, weißer Waschtischplatte und eingebautem Waschtisch in San Francisco
Mittelgroße Stilmix Gästetoilette mit Schrankfronten im Shaker-Stil, blauen Schränken, Toilette mit Aufsatzspülkasten, blauen Fliesen, Keramikfliesen, weißer Wandfarbe, Keramikboden, Unterbauwaschbecken, Quarzwerkstein-Waschtisch, weißem Boden, weißer Waschtischplatte und eingebautem Waschtisch in San Francisco
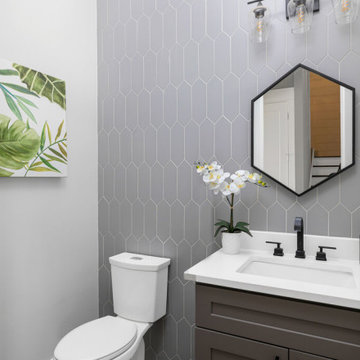
Mittelgroße Klassische Gästetoilette mit Schrankfronten im Shaker-Stil, grauen Schränken, Wandtoilette mit Spülkasten, grauen Fliesen, Keramikfliesen, grauer Wandfarbe, dunklem Holzboden, Unterbauwaschbecken, Quarzit-Waschtisch, braunem Boden, weißer Waschtischplatte und freistehendem Waschtisch in Atlanta

Our clients purchased a new house, but wanted to add their own personal style and touches to make it really feel like home. We added a few updated to the exterior, plus paneling in the entryway and formal sitting room, customized the master closet, and cosmetic updates to the kitchen, formal dining room, great room, formal sitting room, laundry room, children’s spaces, nursery, and master suite. All new furniture, accessories, and home-staging was done by InHance. Window treatments, wall paper, and paint was updated, plus we re-did the tile in the downstairs powder room to glam it up. The children’s bedrooms and playroom have custom furnishings and décor pieces that make the rooms feel super sweet and personal. All the details in the furnishing and décor really brought this home together and our clients couldn’t be happier!

Modern Farmhouse Custom Home Design by Purser Architectural. Photography by White Orchid Photography. Granbury, Texas
Mittelgroße Landhaus Gästetoilette mit Schrankfronten im Shaker-Stil, weißen Schränken, weißen Fliesen, Steinfliesen, weißer Wandfarbe, Kalkstein, Aufsatzwaschbecken, Granit-Waschbecken/Waschtisch, weißem Boden und weißer Waschtischplatte in Dallas
Mittelgroße Landhaus Gästetoilette mit Schrankfronten im Shaker-Stil, weißen Schränken, weißen Fliesen, Steinfliesen, weißer Wandfarbe, Kalkstein, Aufsatzwaschbecken, Granit-Waschbecken/Waschtisch, weißem Boden und weißer Waschtischplatte in Dallas

Mittelgroße Landhaus Gästetoilette mit Schrankfronten im Shaker-Stil, blauen Schränken, Keramikboden, Wandtoilette mit Spülkasten, weißer Wandfarbe, Unterbauwaschbecken, Marmor-Waschbecken/Waschtisch, buntem Boden und grauer Waschtischplatte in Sonstige
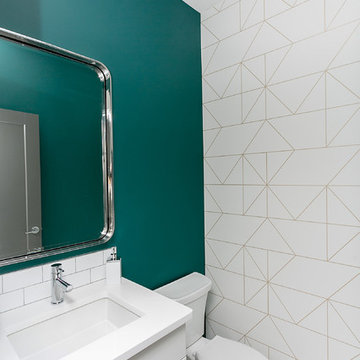
This modern custom home features a spacious open concept main floor with hardwood floors, large windows, and high ceilings. The master suite features a recessed ceiling, walk-in closet, sliding doors, and spa-like master bathroom.
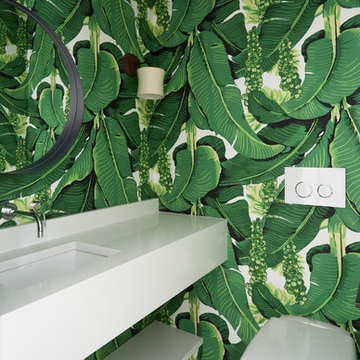
Mike Kaskel - Kaskel Photo
Mittelgroße Landhausstil Gästetoilette mit Schrankfronten im Shaker-Stil, weißen Schränken, dunklem Holzboden und braunem Boden in Chicago
Mittelgroße Landhausstil Gästetoilette mit Schrankfronten im Shaker-Stil, weißen Schränken, dunklem Holzboden und braunem Boden in Chicago
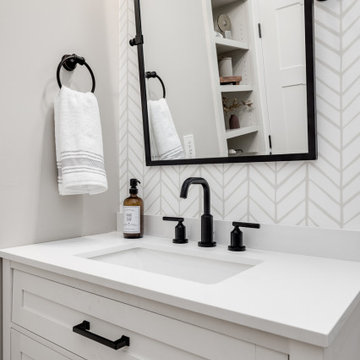
Once their basement remodel was finished they decided that wasn't stressful enough... they needed to tackle every square inch on the main floor. I joke, but this is not for the faint of heart. Being without a kitchen is a major inconvenience, especially with children.
The transformation is a completely different house. The new floors lighten and the kitchen layout is so much more function and spacious. The addition in built-ins with a coffee bar in the kitchen makes the space seem very high end.
The removal of the closet in the back entry and conversion into a built-in locker unit is one of our favorite and most widely done spaces, and for good reason.
The cute little powder is completely updated and is perfect for guests and the daily use of homeowners.
The homeowners did some work themselves, some with their subcontractors, and the rest with our general contractor, Tschida Construction.

We first worked with these clients in their Toronto home. They recently moved to a new-build in Kleinburg. While their Toronto home was traditional in style and décor, they wanted a more transitional look for their new home. We selected a neutral colour palette of creams, soft grey/blues and added punches of bold colour through art, toss cushions and accessories. All furnishings were curated to suit this family’s lifestyle. They love to host and entertain large family gatherings so maximizing seating in all main spaces was a must. The kitchen table was custom-made to accommodate 12 people comfortably for lunch or dinner or friends dropping by for coffee.
For more about Lumar Interiors, click here: https://www.lumarinteriors.com/
To learn more about this project, click here: https://www.lumarinteriors.com/portfolio/kleinburg-family-home-design-decor/
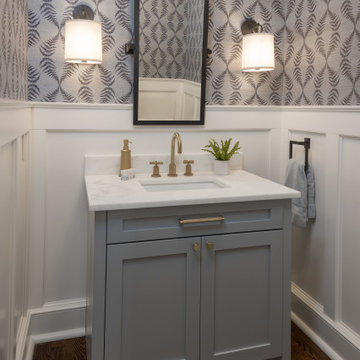
The powder room was a complete redesign. We removed the pedestal sink and replaced it with a custom base cabinet. The counters are quartzite with undermount porcelain sink. Burnished brass and oil rubbed bronze on the fixtures and lighting. The cabinet was painted in place. The tile flooring was removed and replaced with hardwood to match the rest of the first floor.

A modern country home for a busy family with young children. The home remodel included enlarging the footprint of the kitchen to allow a larger island for more seating and entertaining, as well as provide more storage and a desk area. The pocket door pantry and the full height corner pantry was high on the client's priority list. From the cabinetry to the green peacock wallpaper and vibrant blue tiles in the bathrooms, the colourful touches throughout the home adds to the energy and charm. The result is a modern, relaxed, eclectic aesthetic with practical and efficient design features to serve the needs of this family.
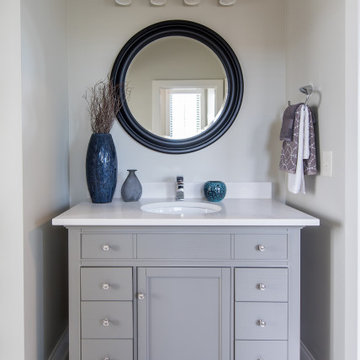
Modern-rustic lights, patterned rugs, warm woods, stone finishes, and colorful upholstery unite in this twist on traditional design.
Project completed by Wendy Langston's Everything Home interior design firm, which serves Carmel, Zionsville, Fishers, Westfield, Noblesville, and Indianapolis.
For more about Everything Home, click here: https://everythinghomedesigns.com/
To learn more about this project, click here:
https://everythinghomedesigns.com/portfolio/chatham-model-home/

Bradley Quinn
Mittelgroße Klassische Gästetoilette mit Schrankfronten im Shaker-Stil, weißen Schränken, Wandtoilette mit Spülkasten, weißer Wandfarbe, Unterbauwaschbecken, schwarzem Boden und weißer Waschtischplatte in Belfast
Mittelgroße Klassische Gästetoilette mit Schrankfronten im Shaker-Stil, weißen Schränken, Wandtoilette mit Spülkasten, weißer Wandfarbe, Unterbauwaschbecken, schwarzem Boden und weißer Waschtischplatte in Belfast
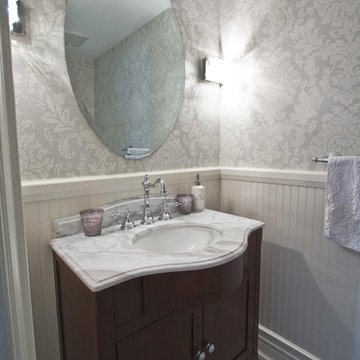
A River Dale church manse completely remodelled into a contemporary family home.
Mittelgroße Klassische Gästetoilette mit dunklen Holzschränken, Toilette mit Aufsatzspülkasten, farbigen Fliesen, bunten Wänden, Unterbauwaschbecken, Schrankfronten im Shaker-Stil, Marmorboden, Marmor-Waschbecken/Waschtisch und weißer Waschtischplatte in Toronto
Mittelgroße Klassische Gästetoilette mit dunklen Holzschränken, Toilette mit Aufsatzspülkasten, farbigen Fliesen, bunten Wänden, Unterbauwaschbecken, Schrankfronten im Shaker-Stil, Marmorboden, Marmor-Waschbecken/Waschtisch und weißer Waschtischplatte in Toronto
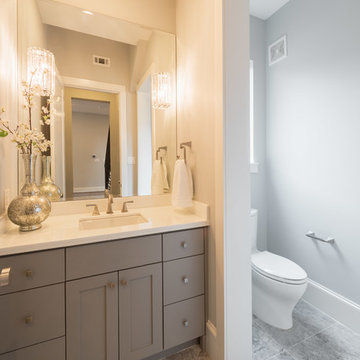
Vladimir Ambia Photography
Mittelgroße Klassische Gästetoilette mit Unterbauwaschbecken, Schrankfronten im Shaker-Stil, grauen Schränken, grauen Fliesen, grauer Wandfarbe, Porzellan-Bodenfliesen und Wandtoilette mit Spülkasten in Houston
Mittelgroße Klassische Gästetoilette mit Unterbauwaschbecken, Schrankfronten im Shaker-Stil, grauen Schränken, grauen Fliesen, grauer Wandfarbe, Porzellan-Bodenfliesen und Wandtoilette mit Spülkasten in Houston
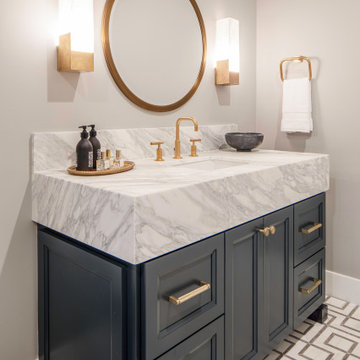
Amazing powder vanity with 8inch Calcutta overhang on a dark gray cabinet. Brass accents to finish it off.
Mittelgroße Klassische Gästetoilette mit Schrankfronten im Shaker-Stil, grauen Schränken, grauer Wandfarbe, Marmorboden, Unterbauwaschbecken, Marmor-Waschbecken/Waschtisch, weißem Boden, weißer Waschtischplatte und eingebautem Waschtisch in San Francisco
Mittelgroße Klassische Gästetoilette mit Schrankfronten im Shaker-Stil, grauen Schränken, grauer Wandfarbe, Marmorboden, Unterbauwaschbecken, Marmor-Waschbecken/Waschtisch, weißem Boden, weißer Waschtischplatte und eingebautem Waschtisch in San Francisco
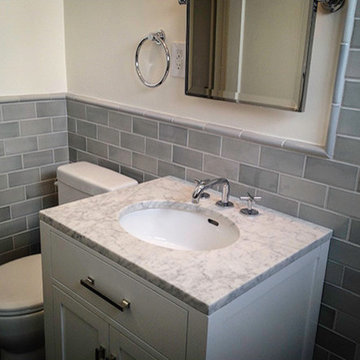
Mittelgroße Klassische Gästetoilette mit Schrankfronten im Shaker-Stil, weißen Schränken, Wandtoilette mit Spülkasten, grauen Fliesen, Keramikfliesen, weißer Wandfarbe, Unterbauwaschbecken und Marmor-Waschbecken/Waschtisch in San Diego
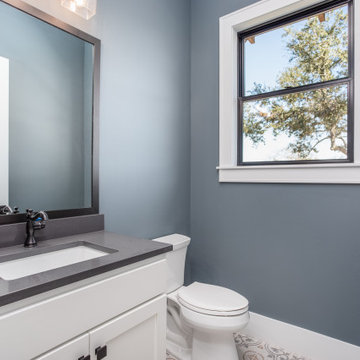
Mittelgroße Landhaus Gästetoilette mit Schrankfronten im Shaker-Stil, weißen Schränken, Wandtoilette mit Spülkasten, blauer Wandfarbe, Porzellan-Bodenfliesen, Unterbauwaschbecken, Mineralwerkstoff-Waschtisch, buntem Boden, grauer Waschtischplatte und eingebautem Waschtisch in Austin
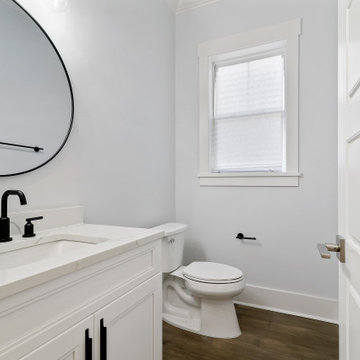
Mittelgroße Maritime Gästetoilette mit Schrankfronten im Shaker-Stil, weißen Schränken, Wandtoilette mit Spülkasten, grauer Wandfarbe, braunem Holzboden, Unterbauwaschbecken, Quarzwerkstein-Waschtisch, grauem Boden, weißer Waschtischplatte und eingebautem Waschtisch in Atlanta
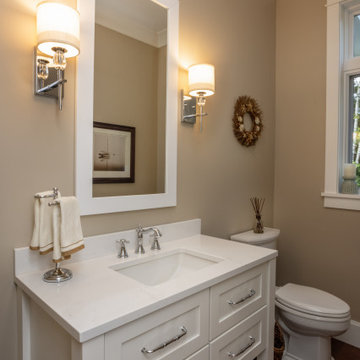
Our clients were relocating from the upper peninsula to the lower peninsula and wanted to design a retirement home on their Lake Michigan property. The topography of their lot allowed for a walk out basement which is practically unheard of with how close they are to the water. Their view is fantastic, and the goal was of course to take advantage of the view from all three levels. The positioning of the windows on the main and upper levels is such that you feel as if you are on a boat, water as far as the eye can see. They were striving for a Hamptons / Coastal, casual, architectural style. The finished product is just over 6,200 square feet and includes 2 master suites, 2 guest bedrooms, 5 bathrooms, sunroom, home bar, home gym, dedicated seasonal gear / equipment storage, table tennis game room, sauna, and bonus room above the attached garage. All the exterior finishes are low maintenance, vinyl, and composite materials to withstand the blowing sands from the Lake Michigan shoreline.
Mittelgroße Gästetoilette mit Schrankfronten im Shaker-Stil Ideen und Design
9