Mittelgroße Gästetoilette mit Tapetendecke Ideen und Design
Suche verfeinern:
Budget
Sortieren nach:Heute beliebt
61 – 80 von 616 Fotos
1 von 3
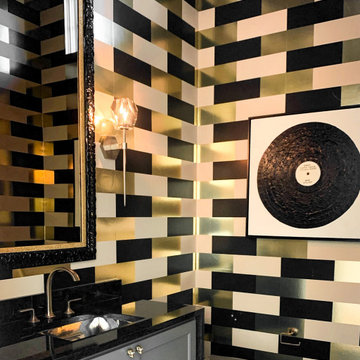
Mittelgroße Mid-Century Gästetoilette mit Schrankfronten im Shaker-Stil, grauen Schränken, Wandtoilette mit Spülkasten, hellem Holzboden, Unterbauwaschbecken, Granit-Waschbecken/Waschtisch, schwarzer Waschtischplatte, Tapetendecke und Tapetenwänden in Austin
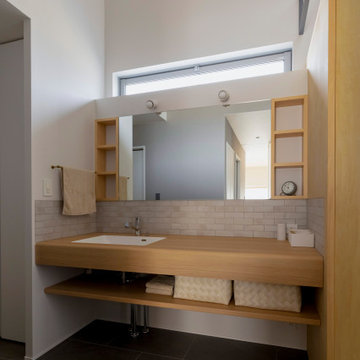
路地のある家
本敷地は、新しく分譲された敷地で、今後は周囲に住宅が立ち並ぶ地域となっています。
そのため、外部へ大きく開く計画ではなく、内部で開かれた家の計画としました。
内部に路地のような空間を設けるとともに、開かれた空間を設けました。
また、路地状の通路の奥には外部と繋がる坪庭を設け、路地のその奥へ行ってみたくなるワクワクとする空間を演出をしています。
そしてその奥には、LDKが広がり、路地から広場へ開かれた空間を設けることで、外を感じるような計画としました。
また、路地を分けるようにBOX状の書斎や個室を配置しました。
BOX状の個室を点在させることにより、ご家族の集まる場所、また、それぞれの居場所を設けています。
路地でプライバシーを確保された落ち着く空間と、広場のようなLDKでご家族が集まる空間を両立させることにより、生活に豊かさを与えられるプランとなりました。
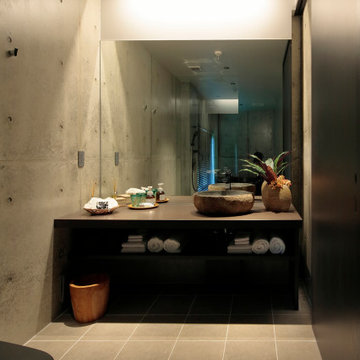
Mittelgroße Moderne Gästetoilette mit braunen Schränken, Keramikboden, Aufsatzwaschbecken, Granit-Waschbecken/Waschtisch, grauem Boden, brauner Waschtischplatte, eingebautem Waschtisch und Tapetendecke in Sonstige
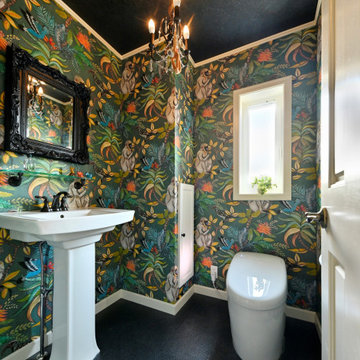
Mittelgroße Klassische Gästetoilette mit Toilette mit Aufsatzspülkasten, grüner Wandfarbe, Vinylboden, schwarzem Boden, Tapetendecke und Tapetenwänden in Tokio
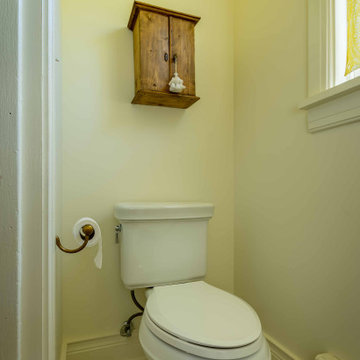
Mittelgroße Klassische Gästetoilette mit hellbraunen Holzschränken, Toilette mit Aufsatzspülkasten, beiger Wandfarbe, Keramikboden, Waschtischkonsole, Beton-Waschbecken/Waschtisch, weißem Boden, weißer Waschtischplatte, freistehendem Waschtisch, Tapetendecke und Tapetenwänden in Chicago
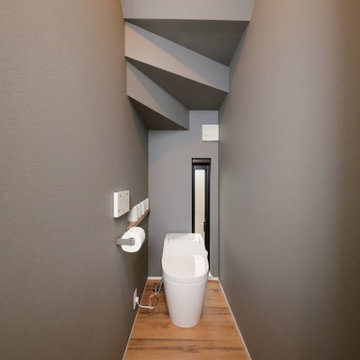
標準仕様のニッチ(飾り棚)をトイレットペーパー収納として活用することで、スッキリとした空間を叶えています。
Mittelgroße Industrial Gästetoilette mit Wandtoilette mit Spülkasten, grauer Wandfarbe, dunklem Holzboden, braunem Boden, Tapetendecke und Tapetenwänden in Tokio Peripherie
Mittelgroße Industrial Gästetoilette mit Wandtoilette mit Spülkasten, grauer Wandfarbe, dunklem Holzboden, braunem Boden, Tapetendecke und Tapetenwänden in Tokio Peripherie
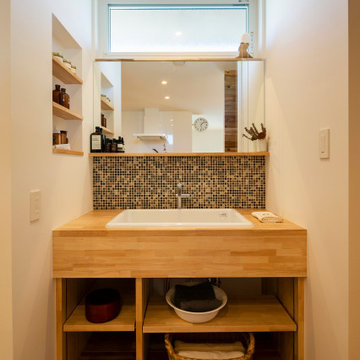
オリジナルの洗面台。モザイクタイルでかわいらしさも加えました。
Mittelgroße Nordische Gästetoilette mit offenen Schränken, hellen Holzschränken, Mosaikfliesen, braunem Holzboden, Unterbauwaschbecken, brauner Waschtischplatte, eingebautem Waschtisch, Tapetendecke und Tapetenwänden in Sonstige
Mittelgroße Nordische Gästetoilette mit offenen Schränken, hellen Holzschränken, Mosaikfliesen, braunem Holzboden, Unterbauwaschbecken, brauner Waschtischplatte, eingebautem Waschtisch, Tapetendecke und Tapetenwänden in Sonstige
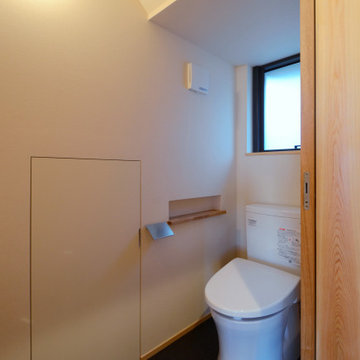
「三方原の家」のトイレです。階段下の空間を利用しています。
Mittelgroße Asiatische Gästetoilette mit verzierten Schränken, hellbraunen Holzschränken, Wandtoilette mit Spülkasten, weißen Fliesen, weißer Wandfarbe, Porzellan-Bodenfliesen, Aufsatzwaschbecken, Waschtisch aus Holz, schwarzem Boden, eingebautem Waschtisch, Tapetendecke und Tapetenwänden
Mittelgroße Asiatische Gästetoilette mit verzierten Schränken, hellbraunen Holzschränken, Wandtoilette mit Spülkasten, weißen Fliesen, weißer Wandfarbe, Porzellan-Bodenfliesen, Aufsatzwaschbecken, Waschtisch aus Holz, schwarzem Boden, eingebautem Waschtisch, Tapetendecke und Tapetenwänden

1階お手洗い
Mittelgroße Moderne Gästetoilette mit Kassettenfronten, weißen Schränken, Wandtoilette, grauen Fliesen, Porzellanfliesen, Fliesen in Holzoptik, Trogwaschbecken, Waschtisch aus Holz, beigem Boden, weißer Waschtischplatte, freistehendem Waschtisch, Tapetendecke und Tapetenwänden in Osaka
Mittelgroße Moderne Gästetoilette mit Kassettenfronten, weißen Schränken, Wandtoilette, grauen Fliesen, Porzellanfliesen, Fliesen in Holzoptik, Trogwaschbecken, Waschtisch aus Holz, beigem Boden, weißer Waschtischplatte, freistehendem Waschtisch, Tapetendecke und Tapetenwänden in Osaka
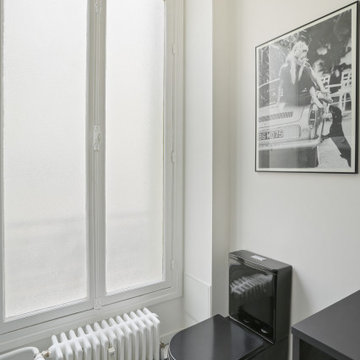
Toilettes pensés en noir et blanc pour une decoration graphique et baignée de lumière.
Mittelgroße Moderne Gästetoilette mit Lamellenschränken, grauen Schränken, Wandtoilette, Porzellanfliesen, Kupfer-Waschbecken/Waschtisch, weißem Boden, grauer Waschtischplatte, eingebautem Waschtisch, Tapetendecke und Wandpaneelen in Paris
Mittelgroße Moderne Gästetoilette mit Lamellenschränken, grauen Schränken, Wandtoilette, Porzellanfliesen, Kupfer-Waschbecken/Waschtisch, weißem Boden, grauer Waschtischplatte, eingebautem Waschtisch, Tapetendecke und Wandpaneelen in Paris
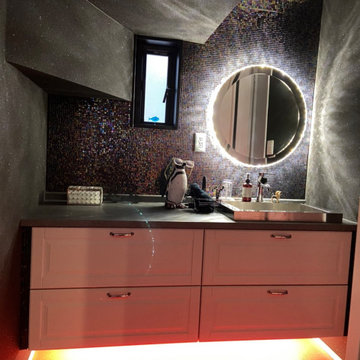
個性的でオシャレな洗面所
Mittelgroße Gästetoilette mit Schrankfronten mit vertiefter Füllung, schwarzen Schränken, schwarzen Fliesen, schwarzer Wandfarbe, rosa Boden, schwarzer Waschtischplatte, eingebautem Waschtisch, Tapetendecke und Tapetenwänden in Sonstige
Mittelgroße Gästetoilette mit Schrankfronten mit vertiefter Füllung, schwarzen Schränken, schwarzen Fliesen, schwarzer Wandfarbe, rosa Boden, schwarzer Waschtischplatte, eingebautem Waschtisch, Tapetendecke und Tapetenwänden in Sonstige
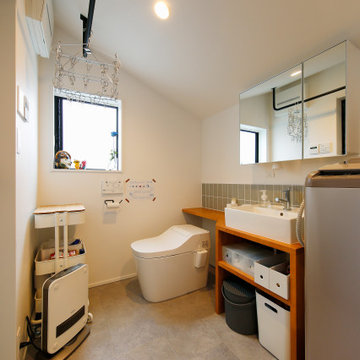
コンパクトで機能性にあふれた洗面室は、天井の勾配を活かしてハンガーパイプを配置しています。
洗面台回りには木のカウンターを造作して、タイルを組み合わせて清潔感のある仕上がりに。
Mittelgroße Industrial Gästetoilette mit offenen Schränken, braunen Schränken, Wandtoilette mit Spülkasten, grauen Fliesen, Keramikfliesen, weißer Wandfarbe, Terrazzo-Boden, Unterbauwaschbecken, Waschtisch aus Holz, beigem Boden, brauner Waschtischplatte, eingebautem Waschtisch, Tapetendecke und Tapetenwänden in Tokio Peripherie
Mittelgroße Industrial Gästetoilette mit offenen Schränken, braunen Schränken, Wandtoilette mit Spülkasten, grauen Fliesen, Keramikfliesen, weißer Wandfarbe, Terrazzo-Boden, Unterbauwaschbecken, Waschtisch aus Holz, beigem Boden, brauner Waschtischplatte, eingebautem Waschtisch, Tapetendecke und Tapetenwänden in Tokio Peripherie
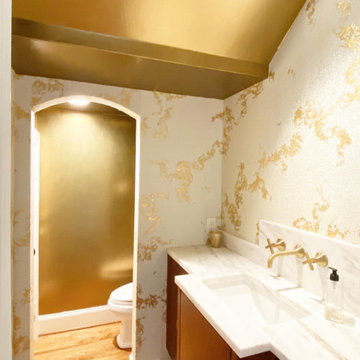
Whole home renovation in University Park, Texas. Project included 14K gold wallcovering with glass beads.
Mittelgroße Klassische Gästetoilette mit flächenbündigen Schrankfronten, dunklen Holzschränken, Wandtoilette mit Spülkasten, dunklem Holzboden, Unterbauwaschbecken, Marmor-Waschbecken/Waschtisch, braunem Boden, weißer Waschtischplatte, eingebautem Waschtisch, Tapetendecke und Tapetenwänden in Dallas
Mittelgroße Klassische Gästetoilette mit flächenbündigen Schrankfronten, dunklen Holzschränken, Wandtoilette mit Spülkasten, dunklem Holzboden, Unterbauwaschbecken, Marmor-Waschbecken/Waschtisch, braunem Boden, weißer Waschtischplatte, eingebautem Waschtisch, Tapetendecke und Tapetenwänden in Dallas
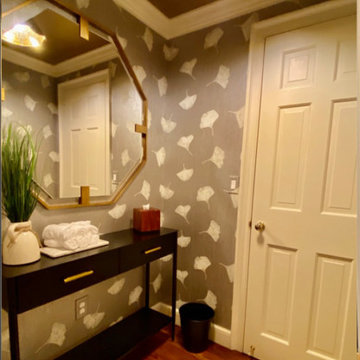
This guest bathroom has a lovely vestibule, which I wanted to make comfortable for the client's guests to use as a space for freshening up, even if the water closet is occupied. We compromised on the client's tastes in this space, using the husband's prefered wallpaper in the vestibule and the wife's favorite in the water closet. The vestibule walls are covered in Cowtan & Tout paper-- a lovely cork with a ginko leaf pattern in a sophisticated metallic. A gold metallic tea paper was applied to the ceiling, to keep the space feeling elegant. A quirky ruffled taupe light fixture reflects gold glam. A woven raffia rug and black metal console carry us back to the farmhouse aesthetic, while the hexagon mirror is a premonition for the David Hick's mid century modern paper in the water closet beyond. Here, the mirror and lighting were updated, as well as the towel hardware, to blend the mid-century with the farmhouse style.
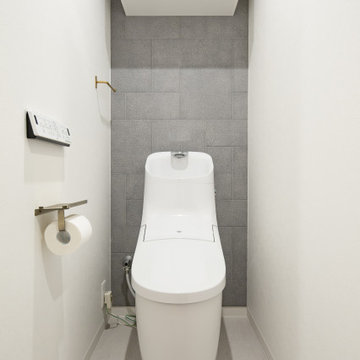
トイレ背面にはエコカラットを配置し、アクセントに
グレー色で統一感を出し、アクセントに真鍮色のアクセサリーでまとめました
Mittelgroße Industrial Gästetoilette mit beiger Wandfarbe, Tapetendecke, grauen Fliesen, Porzellanfliesen, Laminat und grauem Boden in Nagoya
Mittelgroße Industrial Gästetoilette mit beiger Wandfarbe, Tapetendecke, grauen Fliesen, Porzellanfliesen, Laminat und grauem Boden in Nagoya
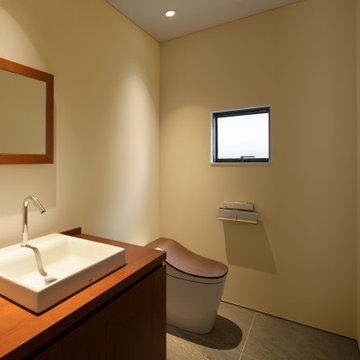
2階のトイレ
Mittelgroße Moderne Gästetoilette mit flächenbündigen Schrankfronten, dunklen Holzschränken, Toilette mit Aufsatzspülkasten, weißen Fliesen, weißer Wandfarbe, Porzellan-Bodenfliesen, Aufsatzwaschbecken, Waschtisch aus Holz, grauem Boden, brauner Waschtischplatte, eingebautem Waschtisch, Tapetendecke und Wandgestaltungen in Fukuoka
Mittelgroße Moderne Gästetoilette mit flächenbündigen Schrankfronten, dunklen Holzschränken, Toilette mit Aufsatzspülkasten, weißen Fliesen, weißer Wandfarbe, Porzellan-Bodenfliesen, Aufsatzwaschbecken, Waschtisch aus Holz, grauem Boden, brauner Waschtischplatte, eingebautem Waschtisch, Tapetendecke und Wandgestaltungen in Fukuoka

This project began with an entire penthouse floor of open raw space which the clients had the opportunity to section off the piece that suited them the best for their needs and desires. As the design firm on the space, LK Design was intricately involved in determining the borders of the space and the way the floor plan would be laid out. Taking advantage of the southwest corner of the floor, we were able to incorporate three large balconies, tremendous views, excellent light and a layout that was open and spacious. There is a large master suite with two large dressing rooms/closets, two additional bedrooms, one and a half additional bathrooms, an office space, hearth room and media room, as well as the large kitchen with oversized island, butler's pantry and large open living room. The clients are not traditional in their taste at all, but going completely modern with simple finishes and furnishings was not their style either. What was produced is a very contemporary space with a lot of visual excitement. Every room has its own distinct aura and yet the whole space flows seamlessly. From the arched cloud structure that floats over the dining room table to the cathedral type ceiling box over the kitchen island to the barrel ceiling in the master bedroom, LK Design created many features that are unique and help define each space. At the same time, the open living space is tied together with stone columns and built-in cabinetry which are repeated throughout that space. Comfort, luxury and beauty were the key factors in selecting furnishings for the clients. The goal was to provide furniture that complimented the space without fighting it.
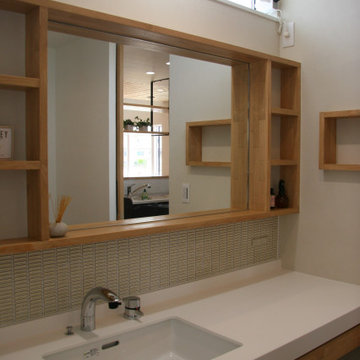
Mittelgroße Nordische Gästetoilette mit offenen Schränken, hellbraunen Holzschränken, weißen Fliesen, Mosaikfliesen, weißer Wandfarbe, Vinylboden, integriertem Waschbecken, Waschtisch aus Holz, schwarzem Boden, weißer Waschtischplatte, eingebautem Waschtisch, Tapetendecke und Tapetenwänden in Sonstige
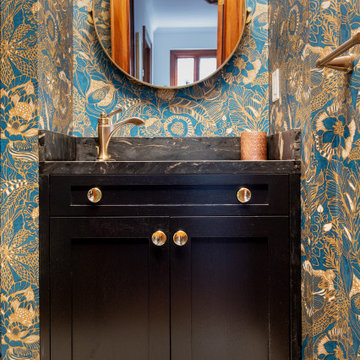
This Arts and Crafts century home in the heart of Toronto needed brightening and a few structural changes. The client wanted a powder room on the main floor where none existed, a larger coat closet, to increase the opening from her kitchen into her dining room and to completely renovate her kitchen. Along with several other updates, this house came together in such an amazing way. The home is bright and happy, the kitchen is functional with a build-in dinette, and a long island. The renovated dining area is home to stunning built-in cabinetry to showcase the client's pretty collectibles, the light fixtures are works of art and the powder room in a jewel in the center of the home. The unique finishes, including the powder room wallpaper, the antique crystal door knobs, a picket backsplash and unique colours come together with respect to the home's original architecture and style, and an updated look that works for today's modern homeowner. Custom chairs, velvet barstools and freshly painted spaces bring additional moments of well thought out design elements. Mostly, we love that the kitchen, although it appears white, is really a very light gray green called Titanium, looking soft and warm in this new and updated space.
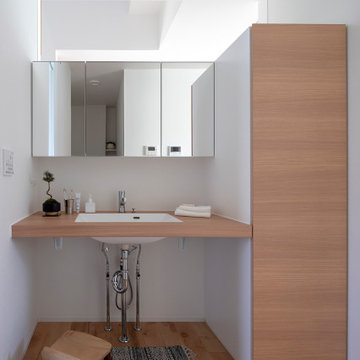
ZEH、長期優良住宅、耐震等級3+制震構造、BELS取得
Ua値=0.40W/㎡K
C値=0.30cm2/㎡
Mittelgroße Skandinavische Gästetoilette mit offenen Schränken, hellbraunen Holzschränken, weißer Wandfarbe, hellem Holzboden, Unterbauwaschbecken, Laminat-Waschtisch, braunem Boden, beiger Waschtischplatte, eingebautem Waschtisch, Tapetendecke und Tapetenwänden in Sonstige
Mittelgroße Skandinavische Gästetoilette mit offenen Schränken, hellbraunen Holzschränken, weißer Wandfarbe, hellem Holzboden, Unterbauwaschbecken, Laminat-Waschtisch, braunem Boden, beiger Waschtischplatte, eingebautem Waschtisch, Tapetendecke und Tapetenwänden in Sonstige
Mittelgroße Gästetoilette mit Tapetendecke Ideen und Design
4