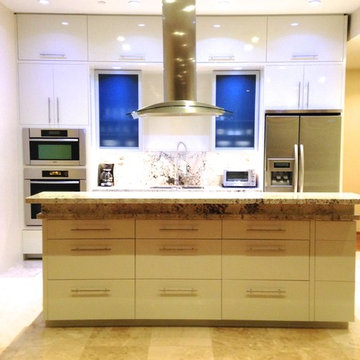Mittelgroße Gelbe Küchen Ideen und Design
Suche verfeinern:
Budget
Sortieren nach:Heute beliebt
141 – 160 von 2.334 Fotos
1 von 3
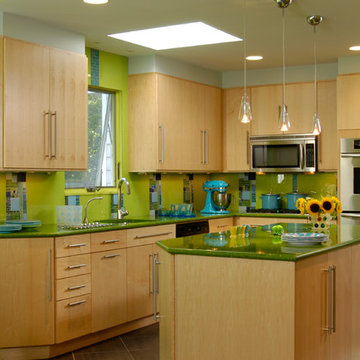
kitchendesigns.com -
Designed by Mario Mulea at Kitchen Designs by Ken Kelly, Inc.
Mittelgroße Eklektische Wohnküche in L-Form mit flächenbündigen Schrankfronten, hellen Holzschränken, Küchenrückwand in Grün, Rückwand aus Glasfliesen, Küchengeräten aus Edelstahl, Unterbauwaschbecken, Quarzwerkstein-Arbeitsplatte, Keramikboden und Kücheninsel in New York
Mittelgroße Eklektische Wohnküche in L-Form mit flächenbündigen Schrankfronten, hellen Holzschränken, Küchenrückwand in Grün, Rückwand aus Glasfliesen, Küchengeräten aus Edelstahl, Unterbauwaschbecken, Quarzwerkstein-Arbeitsplatte, Keramikboden und Kücheninsel in New York

Mittelgroße, Offene Stilmix Küche in U-Form mit hellen Holzschränken, Elektrogeräten mit Frontblende, hellem Holzboden, Halbinsel, grauem Boden, weißer Arbeitsplatte, Unterbauwaschbecken, Schrankfronten im Shaker-Stil, Marmor-Arbeitsplatte und Tapete in New York

The natural wood floors beautifully accent the design of this gorgeous gourmet kitchen, complete with vaulted ceilings, brass lighting and a dark wood island.
Photo Credit: Shane Organ Photography
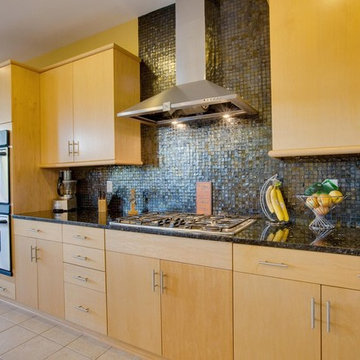
Get This Tile:
http://www.susanjablon.com/8451063.html
Offene, Einzeilige, Mittelgroße Küche mit hellen Holzschränken, Küchenrückwand in Blau, Rückwand aus Mosaikfliesen und Küchengeräten aus Edelstahl in Detroit
Offene, Einzeilige, Mittelgroße Küche mit hellen Holzschränken, Küchenrückwand in Blau, Rückwand aus Mosaikfliesen und Küchengeräten aus Edelstahl in Detroit
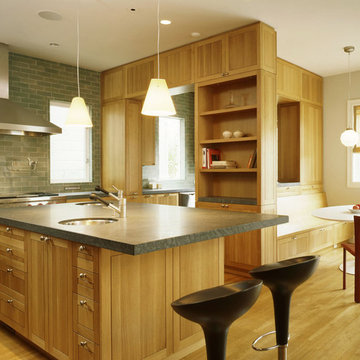
This 7,000 square foot renovation and addition maintains the graciousness and carefully-proportioned spaces of the historic 1907 home. The new construction includes a kitchen and family living area, a master bedroom suite, and a fourth floor dormer expansion. The subtle palette of materials, extensive built-in cabinetry, and careful integration of modern detailing and design, together create a fresh interpretation of the original design.
Photography: Matthew Millman Photography

Offene, Einzeilige, Mittelgroße Moderne Küche mit Doppelwaschbecken, flächenbündigen Schrankfronten, gelben Schränken, Arbeitsplatte aus Fliesen, Küchenrückwand in Grün, Rückwand aus Porzellanfliesen, Elektrogeräten mit Frontblende, Marmorboden, buntem Boden, grüner Arbeitsplatte und eingelassener Decke in Venedig
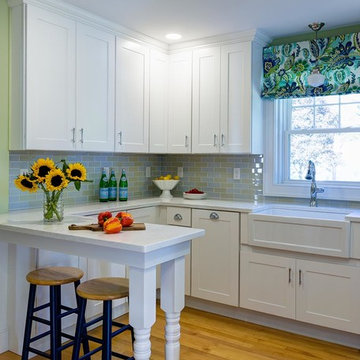
In this recent kitchen design and renovation project, these long time clients came to me originally, several years ago to start discussing the design of their kitchen. At that time, the kitchen in this 1800’s home included a kitchen that had been poorly remodeled in the 1980’s, so the kitchen had already lost most of it’s original charm. I created a design plan creating a beautiful large kitchen expanding the space into the adjacent rooms. My clients loved this design plan, but other home issues took precedence, so after a few additional years, my clients were now ready to start their kitchen project.
Their overall goals for the property did change since we first looked at this project, my clients decided that they did not want to enlarge or expand the small kitchen by opening it up to the adjacent rooms. So, I went back to the drawing board to create a kitchen in the existing kitchen space that fulfilled their new goals and created a beautiful functional space within the existing kitchen space. This new design, like my former design, honored this home’s traditional architecture, but added a light, fresh feel to the space using updated colors and material selections. This design consisted of additional storage and cabinetry, additional countertop space, and a small space to sit. We added new cabinetry, appliances, electrical, plumbing, beautiful quartz countertops, glass backsplash tile, traditional lighting fixtures, and finished everything off using beautiful classic hardware elements.
My clients are now in love with this new renovated kitchen space. It contains many of the elements of a much larger kitchen, and melds beautifully with the rest of the house which we have also designed renovated over the last few years. Finally my client’s get to enjoy their new kitchen space as much as they enjoy the rest of this beautiful home!
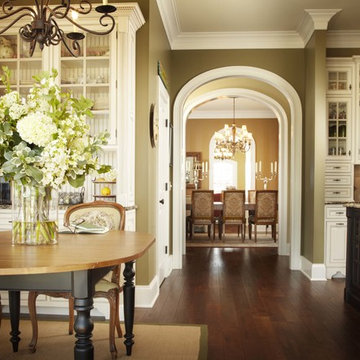
www.bradrankin.com
Mittelgroße Klassische Wohnküche in U-Form mit Doppelwaschbecken, weißen Schränken, Laminat-Arbeitsplatte, Küchenrückwand in Beige, Rückwand aus Keramikfliesen, Küchengeräten aus Edelstahl, braunem Holzboden, zwei Kücheninseln, braunem Boden und Schrankfronten mit vertiefter Füllung in Chicago
Mittelgroße Klassische Wohnküche in U-Form mit Doppelwaschbecken, weißen Schränken, Laminat-Arbeitsplatte, Küchenrückwand in Beige, Rückwand aus Keramikfliesen, Küchengeräten aus Edelstahl, braunem Holzboden, zwei Kücheninseln, braunem Boden und Schrankfronten mit vertiefter Füllung in Chicago
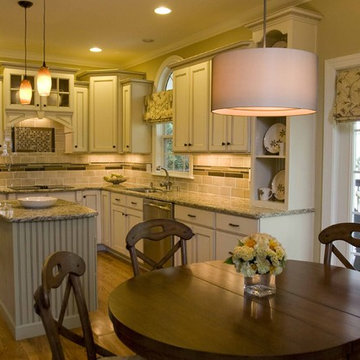
Mittelgroße Klassische Wohnküche in L-Form mit Unterbauwaschbecken, Schrankfronten mit vertiefter Füllung, weißen Schränken, bunter Rückwand, Küchengeräten aus Edelstahl, hellem Holzboden und Kücheninsel in Charlotte

Project: 6000 sq. ft. Pebble Beach estate. Kitchen and Breakfast Nook.
Geschlossene, Zweizeilige, Mittelgroße Klassische Küche mit Arbeitsplatte aus Fliesen, Doppelwaschbecken, Schrankfronten im Shaker-Stil, hellen Holzschränken, Küchenrückwand in Weiß, Rückwand aus Keramikfliesen, braunem Holzboden und Kücheninsel in Seattle
Geschlossene, Zweizeilige, Mittelgroße Klassische Küche mit Arbeitsplatte aus Fliesen, Doppelwaschbecken, Schrankfronten im Shaker-Stil, hellen Holzschränken, Küchenrückwand in Weiß, Rückwand aus Keramikfliesen, braunem Holzboden und Kücheninsel in Seattle
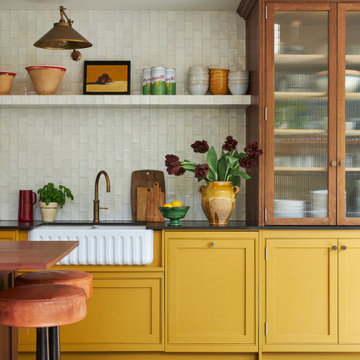
Offene, Einzeilige, Mittelgroße Klassische Küche mit Landhausspüle, Schrankfronten im Shaker-Stil, gelben Schränken, Mineralwerkstoff-Arbeitsplatte, Küchenrückwand in Weiß, Rückwand aus Keramikfliesen, Kücheninsel und schwarzer Arbeitsplatte in London
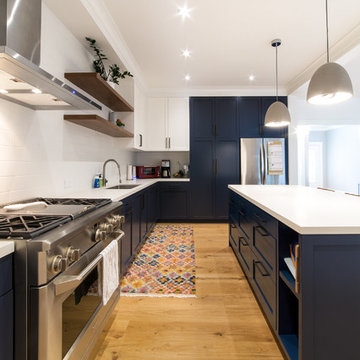
Mittelgroße Klassische Küche in L-Form mit Unterbauwaschbecken, Schrankfronten im Shaker-Stil, blauen Schränken, Küchenrückwand in Weiß, Küchengeräten aus Edelstahl, braunem Holzboden, Kücheninsel, braunem Boden, Quarzwerkstein-Arbeitsplatte und Rückwand aus Metrofliesen in San Francisco
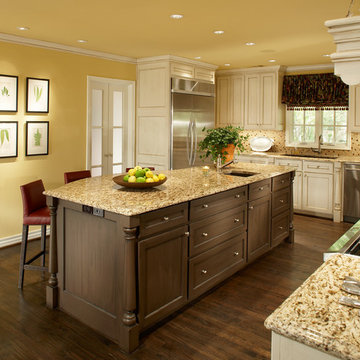
Mittelgroße Klassische Wohnküche in L-Form mit Doppelwaschbecken, Schrankfronten im Shaker-Stil, weißen Schränken, Granit-Arbeitsplatte, bunter Rückwand, Rückwand aus Mosaikfliesen, Küchengeräten aus Edelstahl, dunklem Holzboden und Kücheninsel in Dallas
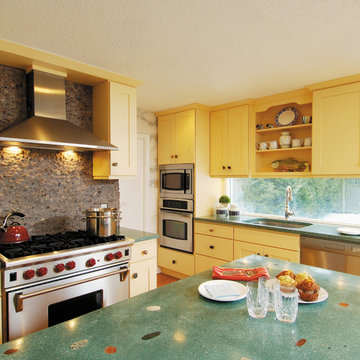
The kitchen was created in Milan door style in Maple wood type finished in Eggnog.
Photo by Dawn
Mittelgroße Klassische Wohnküche mit gelben Schränken, Küchengeräten aus Edelstahl, braunem Holzboden, Kücheninsel, Unterbauwaschbecken und Schrankfronten mit vertiefter Füllung in Sonstige
Mittelgroße Klassische Wohnküche mit gelben Schränken, Küchengeräten aus Edelstahl, braunem Holzboden, Kücheninsel, Unterbauwaschbecken und Schrankfronten mit vertiefter Füllung in Sonstige
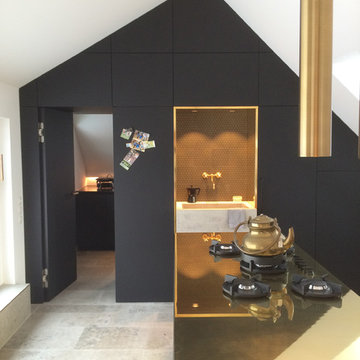
fabi Architekten bda
Einzeilige, Mittelgroße Nordische Küche mit schwarzen Elektrogeräten, grauem Boden und Kücheninsel in München
Einzeilige, Mittelgroße Nordische Küche mit schwarzen Elektrogeräten, grauem Boden und Kücheninsel in München
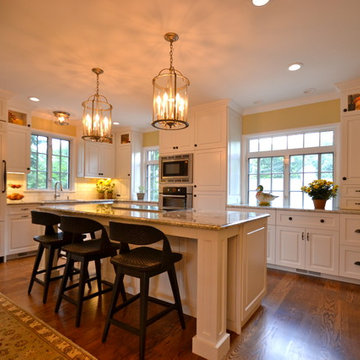
This simple yet stunning kitchen features inconspicuous and convenient appliances and such as a beautifully paneled refrigerator, a flush cooktop surface on the kitchen island with a retractable hood vent and sleek stainless steel, oven, dishwasher, and built in microwave. A flat screen TV is cleanly mounted on the wall without any visible cords.
---
Project by Wiles Design Group. Their Cedar Rapids-based design studio serves the entire Midwest, including Iowa City, Dubuque, Davenport, and Waterloo, as well as North Missouri and St. Louis.
For more about Wiles Design Group, see here: https://wilesdesigngroup.com/
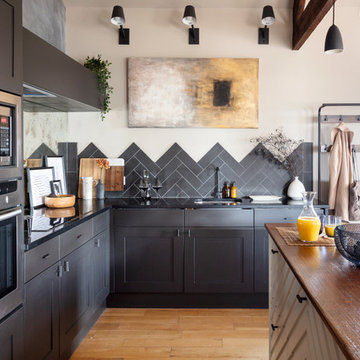
Repainting your kitchen cabinets and adding some interesting door handles can make such a big difference! We paired that with a chevron pattern tile splash back and we are loving the result.
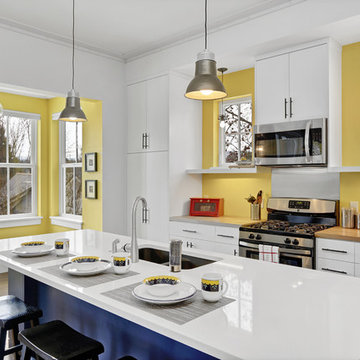
iriana shiyan
Mittelgroße Moderne Wohnküche mit Unterbauwaschbecken, flächenbündigen Schrankfronten, weißen Schränken, Quarzwerkstein-Arbeitsplatte, Küchengeräten aus Edelstahl, dunklem Holzboden und Kücheninsel in Seattle
Mittelgroße Moderne Wohnküche mit Unterbauwaschbecken, flächenbündigen Schrankfronten, weißen Schränken, Quarzwerkstein-Arbeitsplatte, Küchengeräten aus Edelstahl, dunklem Holzboden und Kücheninsel in Seattle
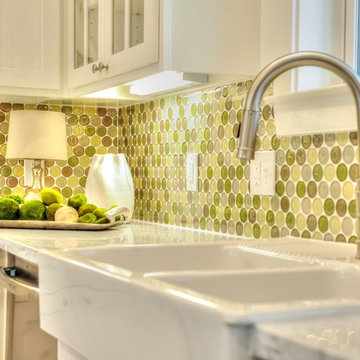
MyMLSpix.com
Mittelgroße Urige Küche in U-Form mit Landhausspüle, weißen Schränken, Marmor-Arbeitsplatte, Küchenrückwand in Grün, Rückwand aus Glasfliesen, Küchengeräten aus Edelstahl, Halbinsel, Schrankfronten im Shaker-Stil, braunem Holzboden und braunem Boden in Houston
Mittelgroße Urige Küche in U-Form mit Landhausspüle, weißen Schränken, Marmor-Arbeitsplatte, Küchenrückwand in Grün, Rückwand aus Glasfliesen, Küchengeräten aus Edelstahl, Halbinsel, Schrankfronten im Shaker-Stil, braunem Holzboden und braunem Boden in Houston
Mittelgroße Gelbe Küchen Ideen und Design
8
