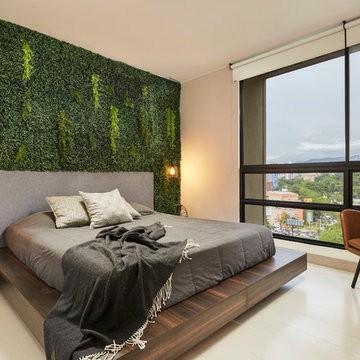Mittelgroße, Geräumige Schlafzimmer Ideen und Design
Suche verfeinern:
Budget
Sortieren nach:Heute beliebt
141 – 160 von 177.517 Fotos
1 von 3
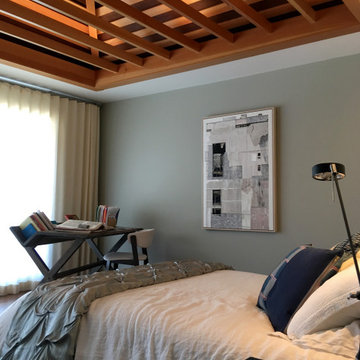
new board formed concrete wall of the bathroom supports a glass roof and zinc gutter.
Mittelgroßes Mid-Century Hauptschlafzimmer mit grauer Wandfarbe, dunklem Holzboden und braunem Boden
Mittelgroßes Mid-Century Hauptschlafzimmer mit grauer Wandfarbe, dunklem Holzboden und braunem Boden
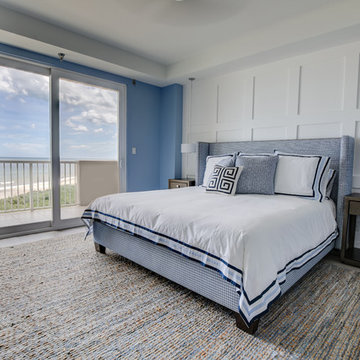
Mittelgroßes Maritimes Hauptschlafzimmer mit blauer Wandfarbe, Porzellan-Bodenfliesen und beigem Boden in Orlando
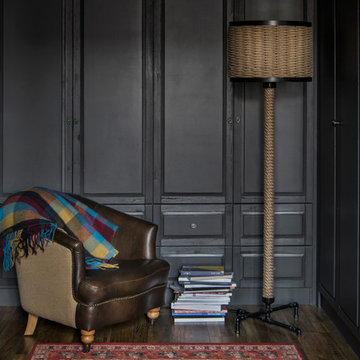
Архитектор, дизайнер, декоратор - Турченко Наталия
Фотограф - Мелекесцева Ольга
Mittelgroßes Industrial Hauptschlafzimmer mit schwarzer Wandfarbe, Laminat und braunem Boden in Moskau
Mittelgroßes Industrial Hauptschlafzimmer mit schwarzer Wandfarbe, Laminat und braunem Boden in Moskau
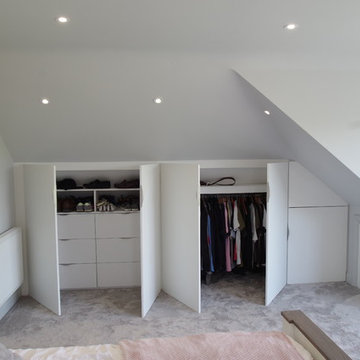
Mittelgroßes Modernes Hauptschlafzimmer mit weißer Wandfarbe, Teppichboden und grauem Boden in Surrey
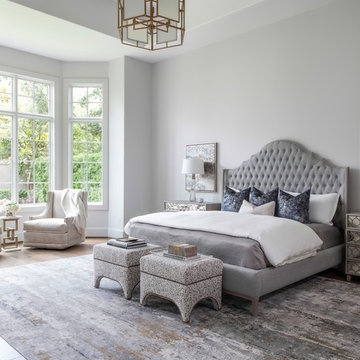
Geräumiges Modernes Hauptschlafzimmer mit weißer Wandfarbe, braunem Holzboden, Kamin und braunem Boden in Houston
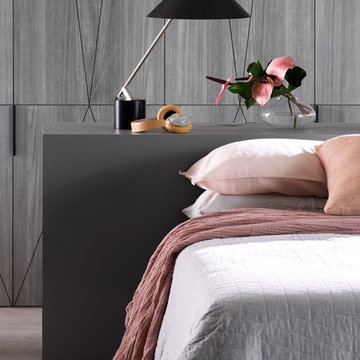
Manufactured by CK, this designer wardrobe in Laminex Fox Teakwood features a diamond pattern which was routed into the laminate surface to make the design more exclusive. Inside the robe, Laminex Just Rose brings a gentle pop of colour.
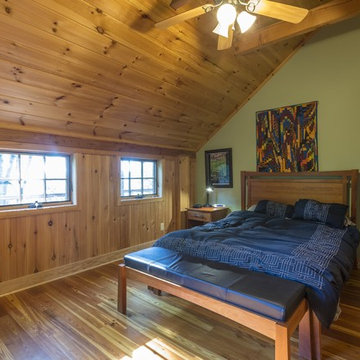
Mittelgroßes Uriges Gästezimmer ohne Kamin mit grüner Wandfarbe, braunem Holzboden und braunem Boden in Sonstige
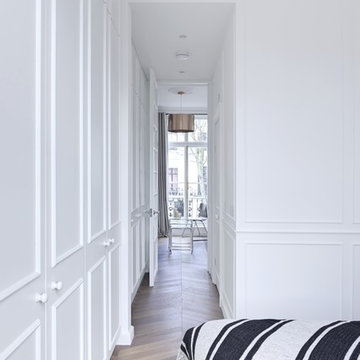
Notting Hill is one of the most charming and stylish districts in London. This apartment is situated at Hereford Road, on a 19th century building, where Guglielmo Marconi (the pioneer of wireless communication) lived for a year; now the home of my clients, a french couple.
The owners desire was to celebrate the building's past while also reflecting their own french aesthetic, so we recreated victorian moldings, cornices and rosettes. We also found an iron fireplace, inspired by the 19th century era, which we placed in the living room, to bring that cozy feeling without loosing the minimalistic vibe. We installed customized cement tiles in the bathroom and the Burlington London sanitaires, combining both french and british aesthetic.
We decided to mix the traditional style with modern white bespoke furniture. All the apartment is in bright colors, with the exception of a few details, such as the fireplace and the kitchen splash back: bold accents to compose together with the neutral colors of the space.
We have found the best layout for this small space by creating light transition between the pieces. First axis runs from the entrance door to the kitchen window, while the second leads from the window in the living area to the window in the bedroom. Thanks to this alignment, the spatial arrangement is much brighter and vaster, while natural light comes to every room in the apartment at any time of the day.
Ola Jachymiak Studio
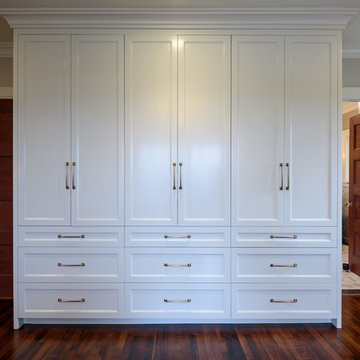
Mittelgroßes Rustikales Hauptschlafzimmer ohne Kamin mit beiger Wandfarbe, dunklem Holzboden und braunem Boden in Seattle
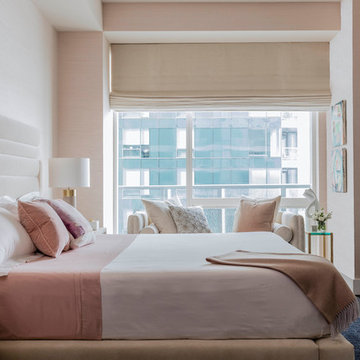
Photography by Michael J. Lee
Mittelgroßes Modernes Hauptschlafzimmer mit rosa Wandfarbe, dunklem Holzboden und braunem Boden in Boston
Mittelgroßes Modernes Hauptschlafzimmer mit rosa Wandfarbe, dunklem Holzboden und braunem Boden in Boston
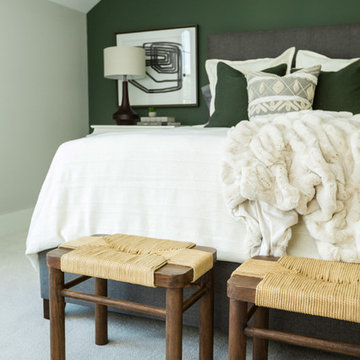
At the foot of the bed lies the Nola stools. Vintage cotton ropes weaved around a mahogany frame add a touch of natural texture.
Mittelgroßes Klassisches Gästezimmer mit grüner Wandfarbe und Teppichboden in Kolumbus
Mittelgroßes Klassisches Gästezimmer mit grüner Wandfarbe und Teppichboden in Kolumbus
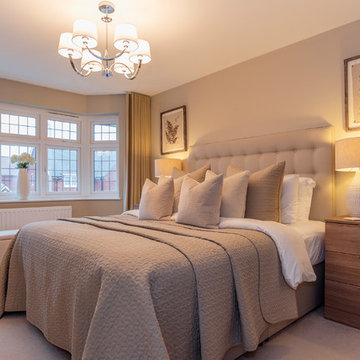
Now with over 193k followers on instagram @myfirsthomebyclaire is a thriving inspirational social hub going from strength to strength, showcasing her home interior décor. Within her master bedroom she has the fitted sliding wardrobes in the Vigo collection in the Mid Walnut finish, with matching bedside cabinets and a five drawer chest.
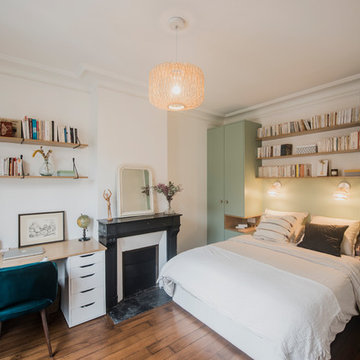
Mittelgroßes Nordisches Hauptschlafzimmer mit bunten Wänden, dunklem Holzboden, Kamin, Kaminumrandung aus Stein und braunem Boden in Paris
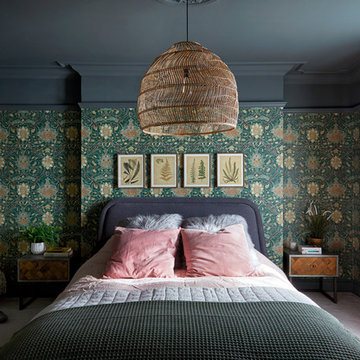
Anna Stathaki
Mittelgroßes Stilmix Hauptschlafzimmer mit grüner Wandfarbe, Teppichboden und grauem Boden in Essex
Mittelgroßes Stilmix Hauptschlafzimmer mit grüner Wandfarbe, Teppichboden und grauem Boden in Essex
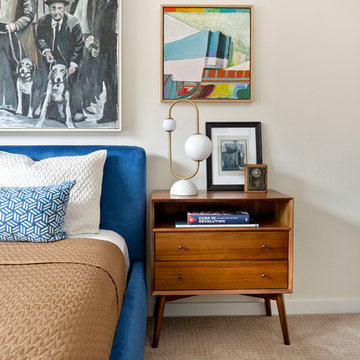
In our design focused on creating a home that acts as an art gallery and an entertaining space without remodeling. Priorities based on our client’s lifestyle. By turning the typical living room into a gallery space we created an area for conversation and cocktails. We tucked the TV watching away into a secondary bedroom. We designed the master bedroom around the artwork over the bed. The low custom bold blue upholstered bed is the main color in that space throwing your attention to the art.
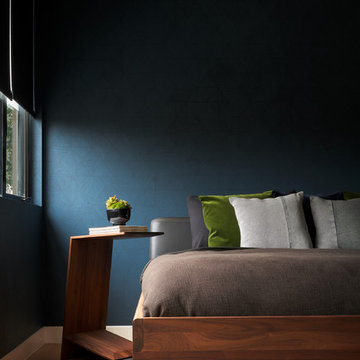
Completed in 2018, this Westlake Hills duplex designed by Alterstudio Architects underwent a dramatic transformation by mixing light & airy with dark & moody design. The goal of the project was to create a more intimate environment using a more saturated and dramatic palette. Additionally it draws from warmer wood tones such as walnut alongside luxurious textures, particularly in navy, dark grey to emerald green. The end result is a elegant, timeless, and comfortable space conducive to cozying up with a book at the end of a long day.
---
Project designed by the Atomic Ranch featured modern designers at Breathe Design Studio. From their Austin design studio, they serve an eclectic and accomplished nationwide clientele including in Palm Springs, LA, and the San Francisco Bay Area.
For more about Breathe Design Studio, see here: https://www.breathedesignstudio.com/
To learn more about this project, see here: https://www.breathedesignstudio.com/moodymodernduplex
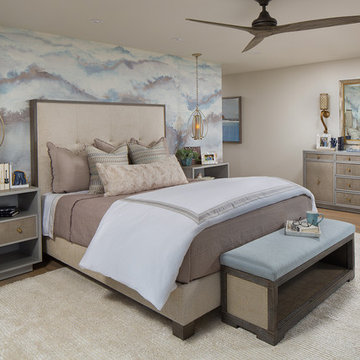
Martin King
Mittelgroßes Maritimes Hauptschlafzimmer mit beigem Boden, bunten Wänden und hellem Holzboden in Orange County
Mittelgroßes Maritimes Hauptschlafzimmer mit beigem Boden, bunten Wänden und hellem Holzboden in Orange County
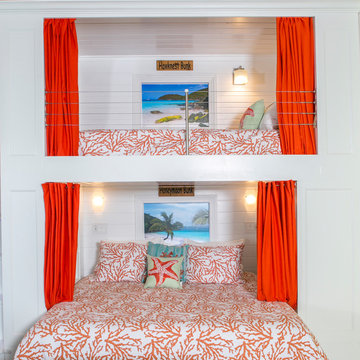
This is the first of three sets of bunks along the 34' wall in the 700 sq. ft. bunk room at Deja View Villa, a Caribbean vacation rental in St. John USVI. This section features a king bed on the bottom with shelves on both sides and a twin XL on the top. Each bunk has it's own lamps, plugs with usb's, a miniature fan and a beach picture with led lighting. A 6" wide full bed length granite shelf is on the side of each twin xl bed between the mattress and the wall to provide a wider, more spacious bunk! With the ceilings being 11' 3" tall, the bunks were custom built extra tall to ensure all guests, no matter what their height, can sit comfortably. The walls and ceilings are white painted tongue and groove cypress. Each of the six bunks have individual beach pictures and hand painted bunk signs to make ever guest feel special! The custom orange curtains provide privacy and the cable railing safety for the top bunks. This massive wall of bunks was made in Texas, trucked to Florida and shipped to the Caribbean for install.
www.dejaviewvilla.com
Steve Simonsen Photography
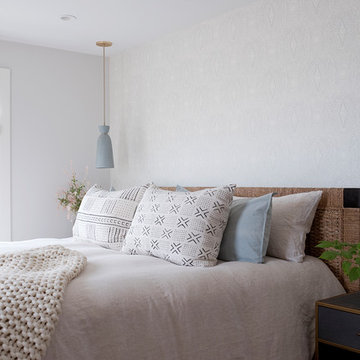
A beachfront new construction home on Wells Beach. A collaboration with R. Moody and Sons construction. Photographs by James R. Salomon.
Mittelgroßes Maritimes Hauptschlafzimmer mit weißer Wandfarbe, braunem Holzboden und beigem Boden in Portland Maine
Mittelgroßes Maritimes Hauptschlafzimmer mit weißer Wandfarbe, braunem Holzboden und beigem Boden in Portland Maine
Mittelgroße, Geräumige Schlafzimmer Ideen und Design
8
