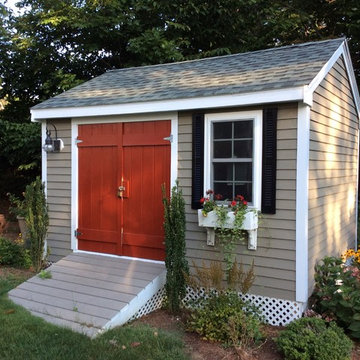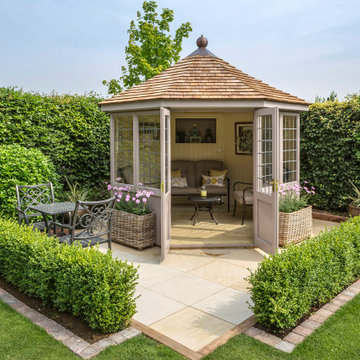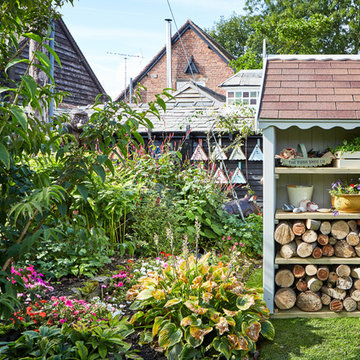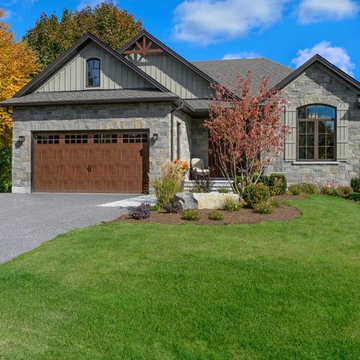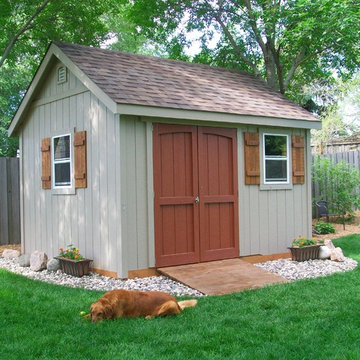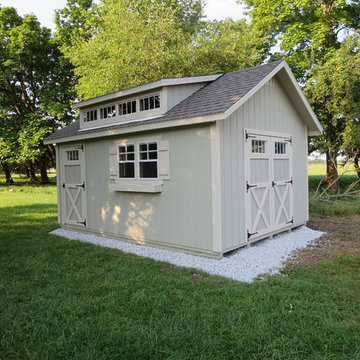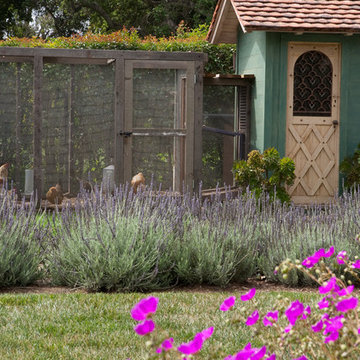Mittelgroße Grüne Garage und Gartenhaus Ideen und Design
Suche verfeinern:
Budget
Sortieren nach:Heute beliebt
1 – 20 von 1.884 Fotos
1 von 3

What our clients needed:
• Create a garden folly that doubles as a well-built shed for crafts and storage.
• Size the structure large enough for comfortable storage without dominating the garden.
• Discreetly locate the shed in the far corner of the rear yard while maintaining existing trees.
• Ensure that the structure is protected from the weather and carefully detailed to deter access of wildlife and rodents.
FUNCTION
• Construct the shed slab close to grade to permit easy access for bicycle storage, while building shed walls above grade to ensure against termites and dryrot.
• Install a French door and operable casement windows to admit plenty of daylight and provide views to the garden.
• Include rugged built-in work bench, shelves, bike racks and tool storage for a rustic well-organized and efficient space.
• Incorporate GFIC electrical service for safe access to power at this distant corner of the yard.
• Position energy-efficient interior lighting to ensure space can be used year-round.
• Switch control of exterior light from house and from shed for ease of command.
AESTHETICS
• Design and detail the shed to coordinate with the Arts and Crafts style house.
• Include an arbor for future flowering vines, further softening the shed’s garden presence.
• Simple and rustic interior surfaces ensure that the space is easy to clean.
• Create an aged and softly weathered appearance, and protect the exterior siding by finishing the cedar with a custom-colored semi-transparent stain.
INNOVATIVE MATERIALS AND CONSTRUCTION
• Factory-built components were pre-assembled to allow for a speedy assembly and for a shorter on-site construction schedule.
• Each component was easily transported through the yard without disturbing garden features.
• Decorative exterior trim frames the door and windows, while a simpler trim is used inside the unadorned shed.
OBSTACLE OVERCOME
• The structure is located in the corner of the yard to avoid disturbance of a curly willow tree.
• The low-profile structure is positioned close to property lines while staying beneath the allowable daylight plane for structures.
• To comply with daylight plane close to fence, the roof form combines hip and gable forms, with door located at gable end.
• The height of the modest interior is maximized, without exceeding the allowable building height.
CRAFTSMANSHIP
• The concrete slab was precisely formed and finished for ease of shed assembly before the factory-built components were delivered to site.
• Precision planning meant the pre-framed door fit exactly between raised concrete curb.

With a grand total of 1,247 square feet of living space, the Lincoln Deck House was designed to efficiently utilize every bit of its floor plan. This home features two bedrooms, two bathrooms, a two-car detached garage and boasts an impressive great room, whose soaring ceilings and walls of glass welcome the outside in to make the space feel one with nature.
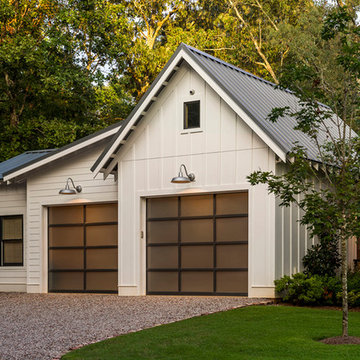
Clopay Avante Collection aluminum and glass garage doors on a modern farmhouse style home. Opaque glass keeps cars and equipment out of sight. Photographed by Andy Frame.
This image is the exclusive property of Andy Frame / Andy Frame Photography and is protected under the United States and International Copyright laws.

Walton on Thames - Bespoke built garden room = 7. 5 mtrs x 4.5 mtrs garden room with open area and hidden storage.
Freistehendes, Mittelgroßes Modernes Gartenhaus als Arbeitsplatz, Studio oder Werkraum in Surrey
Freistehendes, Mittelgroßes Modernes Gartenhaus als Arbeitsplatz, Studio oder Werkraum in Surrey

Freistehende, Mittelgroße Landhaus Garage als Arbeitsplatz, Studio oder Werkraum in Burlington
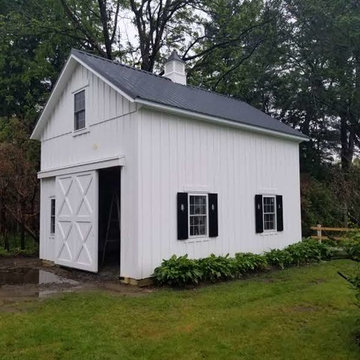
Two-story pole barn with whitewash pine board & batten siding, black metal roofing, Okna 5500 series Double Hung vinyl windows with grids, Azek cupola with steel roof and custom Dachshund weather vane. Sliding double barn doors made from rough sawn pine.
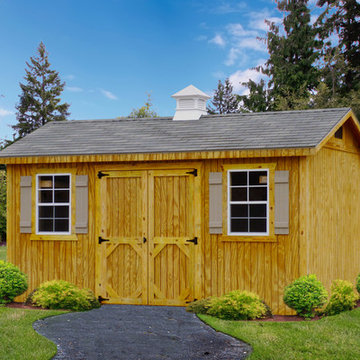
A wood sided garden shed with cupola and in paved walkway.
Freistehendes, Mittelgroßes Modernes Gartenhaus als Arbeitsplatz, Studio oder Werkraum in Sonstige
Freistehendes, Mittelgroßes Modernes Gartenhaus als Arbeitsplatz, Studio oder Werkraum in Sonstige
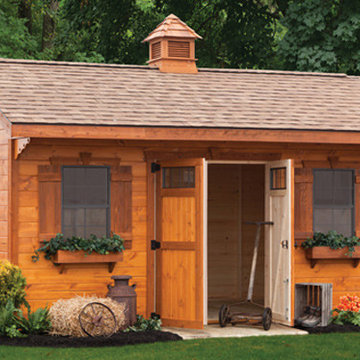
Freistehender, Mittelgroßer Rustikaler Geräteschuppen in Baltimore
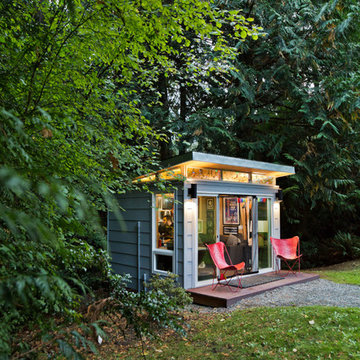
Dominic Bonuccelli
Freistehendes, Mittelgroßes Modernes Gartenhaus als Arbeitsplatz, Studio oder Werkraum in Seattle
Freistehendes, Mittelgroßes Modernes Gartenhaus als Arbeitsplatz, Studio oder Werkraum in Seattle
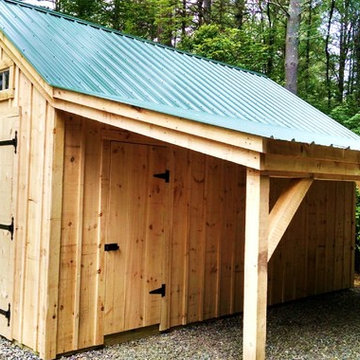
via our website ~ 280 square feet of usable space with 6’0” Jamaica Cottage Shop built double doors ~ large enough to fit your riding lawn mower, snowmobile, snow blower, lawn furniture, and ATVs. This building can be used as a garage ~ the floor system can handle a small to mid-size car or tractor. The open floor plan allows for a great workshop space or can be split up and be used as a cabin. Photos may depict client modifications.
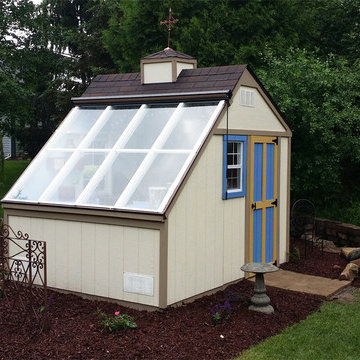
The Aurora can be labeled as a greenhouse shed combo. It includes four large aluminum windows with tempered glass for safety. On top of that, it features 509 cubic feet of storage space for gardening tools and equipment or plants. With the many windows, light is aplenty. However, there is even the option to add solar shades so you can control the amount of sunlight coming in. In addition, you can add a power ventilation fan to remove excess heat and bring in cool air inside. If you looking to grow plants and vegetables all year around and store stuff, the Aurora greenhouse shed combo is just what you're looking for. It's a customer favorite.
Mittelgroße Grüne Garage und Gartenhaus Ideen und Design
1



