Mittelgroße Grüne Wohnzimmer Ideen und Design
Suche verfeinern:
Budget
Sortieren nach:Heute beliebt
121 – 140 von 3.412 Fotos
1 von 3
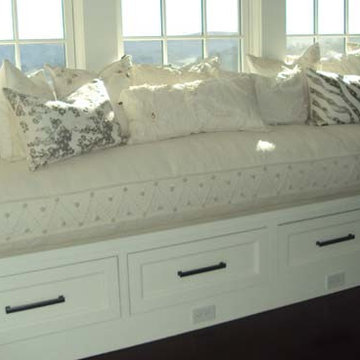
Mittelgroße, Abgetrennte Bibliothek ohne Kamin mit weißer Wandfarbe und braunem Holzboden in San Francisco
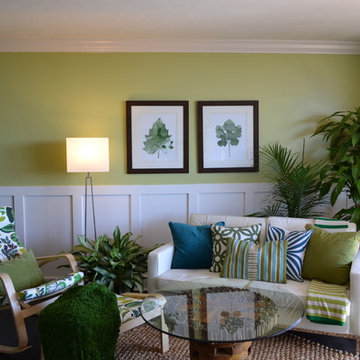
Wall Color Hearts of Palm by Sherwin Williams. Rocking Chair by Ikea. Accent Table using items from Home Goods and Pier 1 Imports. Accessories from Down to Earth at Gardner Village, Pie 1 Imports, Home Goods, Ikea & Lowes.
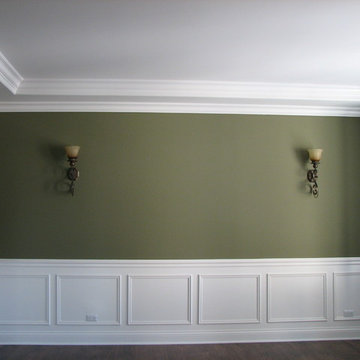
Mittelgroßes, Abgetrenntes Klassisches Wohnzimmer mit grüner Wandfarbe und dunklem Holzboden in Chicago
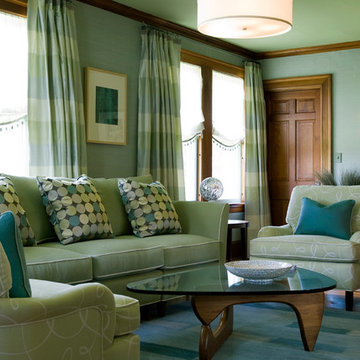
AFTER! Photography credit: JAMIE SOLOMON
Mittelgroßes, Abgetrenntes Landhausstil Wohnzimmer ohne Kamin mit grüner Wandfarbe und braunem Holzboden in Portland Maine
Mittelgroßes, Abgetrenntes Landhausstil Wohnzimmer ohne Kamin mit grüner Wandfarbe und braunem Holzboden in Portland Maine
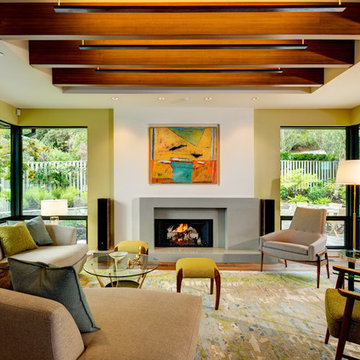
Mittelgroßes Retro Wohnzimmer mit beiger Wandfarbe, braunem Holzboden, Kamin, verputzter Kaminumrandung und braunem Boden in San Francisco
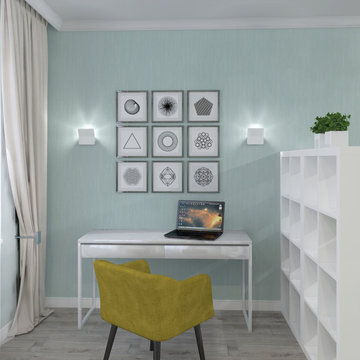
Abgetrenntes, Mittelgroßes Modernes Wohnzimmer mit grüner Wandfarbe, Laminat, grauem Boden und Tapetenwänden in Moskau
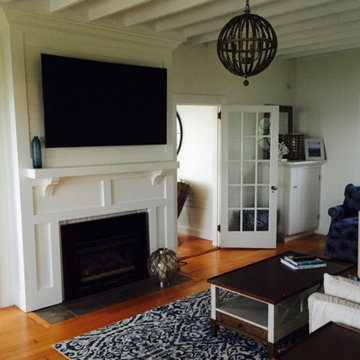
Mittelgroßes, Abgetrenntes Uriges Wohnzimmer mit beiger Wandfarbe, braunem Holzboden, Kamin, Kaminumrandung aus Holz, TV-Wand und braunem Boden in Portland Maine

Mittelgroßes, Fernseherloses, Offenes Klassisches Wohnzimmer mit grauer Wandfarbe, Teppichboden, Kamin, Kaminumrandung aus Holz und blauem Boden in Philadelphia
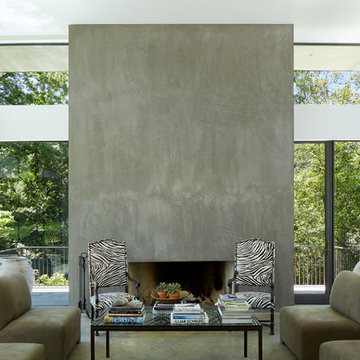
Mittelgroßes, Repräsentatives, Offenes Modernes Wohnzimmer mit weißer Wandfarbe, Betonboden, Kamin und Kaminumrandung aus Beton in Dallas
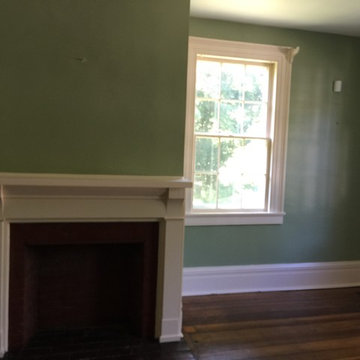
Mittelgroßes, Repräsentatives, Abgetrenntes Klassisches Wohnzimmer mit grüner Wandfarbe, dunklem Holzboden, Kamin und verputzter Kaminumrandung in Cleveland
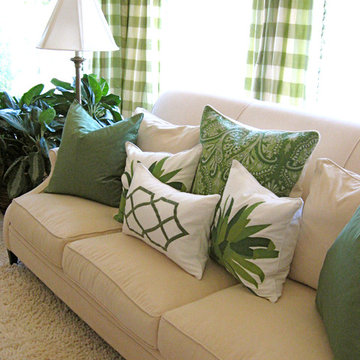
A green and white living room by Los Angeles interior designer Alexandra Rae.
Mittelgroßes, Offenes Klassisches Wohnzimmer mit verstecktem TV in Los Angeles
Mittelgroßes, Offenes Klassisches Wohnzimmer mit verstecktem TV in Los Angeles
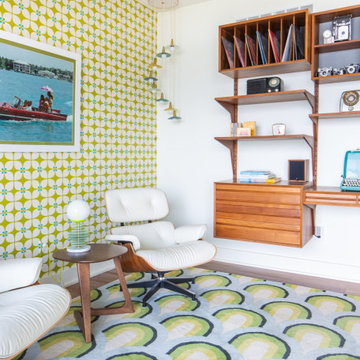
Mittelgroße, Offene Mid-Century Bibliothek mit weißer Wandfarbe, braunem Holzboden, Tunnelkamin, Kaminumrandung aus Backstein, braunem Boden und Tapetenwänden in Detroit

Mittelgroßer Klassischer Hobbyraum mit beiger Wandfarbe, braunem Holzboden und grauem Boden in Philadelphia
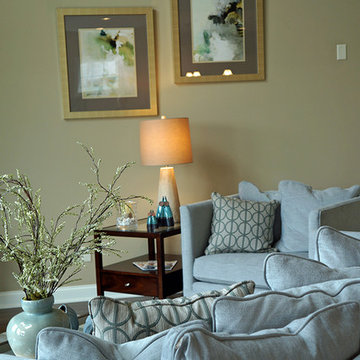
Mittelgroßes, Fernseherloses, Abgetrenntes Modernes Wohnzimmer mit beiger Wandfarbe, braunem Holzboden, Kamin und gefliester Kaminumrandung in Kolumbus

The main seating area in the living room pops a red modern classic sofa complimented by a custom Roi James painting. Custom stone tables can be re-arranged to fit entertaining and relaxing. Photo by Whit Preston.
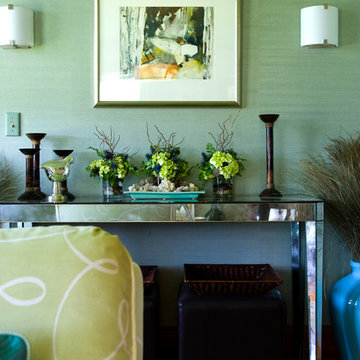
AFTER! Photography credit: JAMIE SOLOMON
Mittelgroßes, Repräsentatives, Fernseherloses, Abgetrenntes Landhaus Wohnzimmer mit grüner Wandfarbe, braunem Holzboden, Kamin und Kaminumrandung aus Holz in Portland Maine
Mittelgroßes, Repräsentatives, Fernseherloses, Abgetrenntes Landhaus Wohnzimmer mit grüner Wandfarbe, braunem Holzboden, Kamin und Kaminumrandung aus Holz in Portland Maine

Living room entertainment cabinet bookshelf.
Mittelgroßes Modernes Wohnzimmer im Loft-Stil mit weißer Wandfarbe, braunem Holzboden, Gaskamin, Multimediawand, beigem Boden und Kaminumrandung aus Stein in San Francisco
Mittelgroßes Modernes Wohnzimmer im Loft-Stil mit weißer Wandfarbe, braunem Holzboden, Gaskamin, Multimediawand, beigem Boden und Kaminumrandung aus Stein in San Francisco
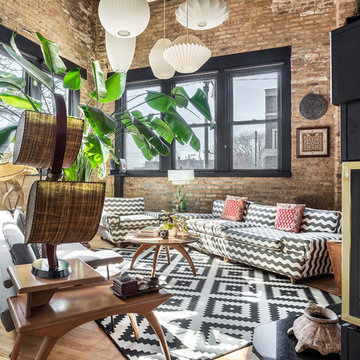
To create a global infusion-style, in this Chicago loft we utilized colorful textiles, richly colored furniture, and modern furniture, patterns, and colors.
Project designed by Skokie renovation firm, Chi Renovation & Design - general contractors, kitchen and bath remodelers, and design & build company. They serve the Chicago area and its surrounding suburbs, with an emphasis on the North Side and North Shore. You'll find their work from the Loop through Lincoln Park, Skokie, Evanston, Wilmette, and all the way up to Lake Forest.
For more about Chi Renovation & Design, click here: https://www.chirenovation.com/
To learn more about this project, click here: https://www.chirenovation.com/portfolio/globally-inspired-timber-loft/
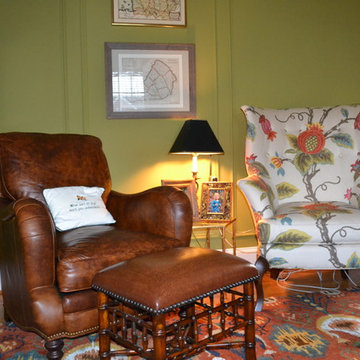
H. Jarvis
Mittelgroße, Abgetrennte Klassische Bibliothek mit grüner Wandfarbe und hellem Holzboden in Richmond
Mittelgroße, Abgetrennte Klassische Bibliothek mit grüner Wandfarbe und hellem Holzboden in Richmond
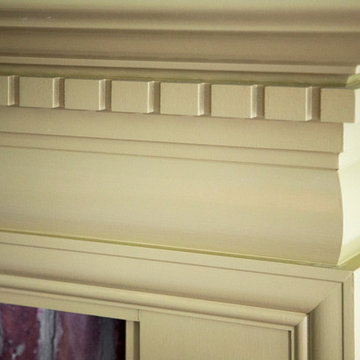
When Cummings Architects first met with the owners of this understated country farmhouse, the building’s layout and design was an incoherent jumble. The original bones of the building were almost unrecognizable. All of the original windows, doors, flooring, and trims – even the country kitchen – had been removed. Mathew and his team began a thorough design discovery process to find the design solution that would enable them to breathe life back into the old farmhouse in a way that acknowledged the building’s venerable history while also providing for a modern living by a growing family.
The redesign included the addition of a new eat-in kitchen, bedrooms, bathrooms, wrap around porch, and stone fireplaces. To begin the transforming restoration, the team designed a generous, twenty-four square foot kitchen addition with custom, farmers-style cabinetry and timber framing. The team walked the homeowners through each detail the cabinetry layout, materials, and finishes. Salvaged materials were used and authentic craftsmanship lent a sense of place and history to the fabric of the space.
The new master suite included a cathedral ceiling showcasing beautifully worn salvaged timbers. The team continued with the farm theme, using sliding barn doors to separate the custom-designed master bath and closet. The new second-floor hallway features a bold, red floor while new transoms in each bedroom let in plenty of light. A summer stair, detailed and crafted with authentic details, was added for additional access and charm.
Finally, a welcoming farmer’s porch wraps around the side entry, connecting to the rear yard via a gracefully engineered grade. This large outdoor space provides seating for large groups of people to visit and dine next to the beautiful outdoor landscape and the new exterior stone fireplace.
Though it had temporarily lost its identity, with the help of the team at Cummings Architects, this lovely farmhouse has regained not only its former charm but also a new life through beautifully integrated modern features designed for today’s family.
Photo by Eric Roth
Mittelgroße Grüne Wohnzimmer Ideen und Design
7