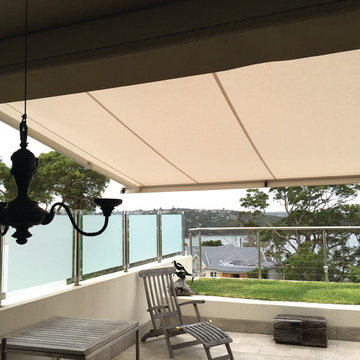Mittelgroße Häuser Ideen und Design
Suche verfeinern:
Budget
Sortieren nach:Heute beliebt
1 – 20 von 60 Fotos
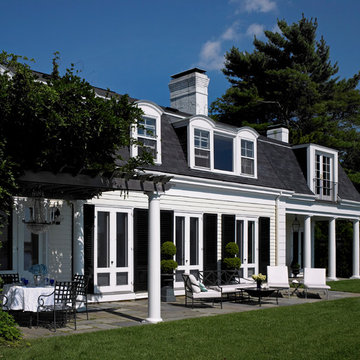
Greg Premru
Mittelgroße, Zweistöckige Klassische Holzfassade Haus mit weißer Fassadenfarbe in Boston
Mittelgroße, Zweistöckige Klassische Holzfassade Haus mit weißer Fassadenfarbe in Boston
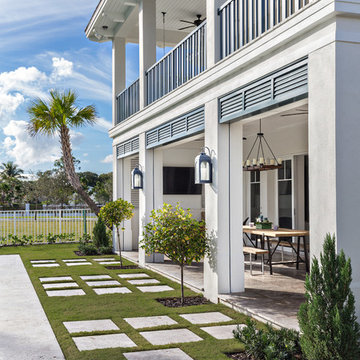
British West Indies Architecture
Architectural Photography - Ron Rosenzweig
Mittelgroßes, Zweistöckiges Maritimes Haus mit Putzfassade, weißer Fassadenfarbe und Walmdach in Miami
Mittelgroßes, Zweistöckiges Maritimes Haus mit Putzfassade, weißer Fassadenfarbe und Walmdach in Miami
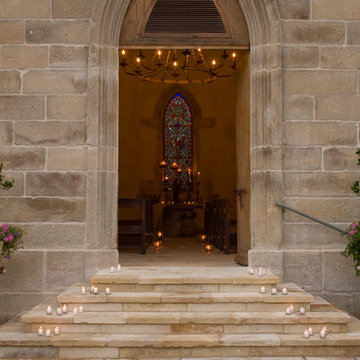
Terry Vine Photography
Mittelgroßes, Einstöckiges Haus mit Steinfassade, beiger Fassadenfarbe und Satteldach in Houston
Mittelgroßes, Einstöckiges Haus mit Steinfassade, beiger Fassadenfarbe und Satteldach in Houston
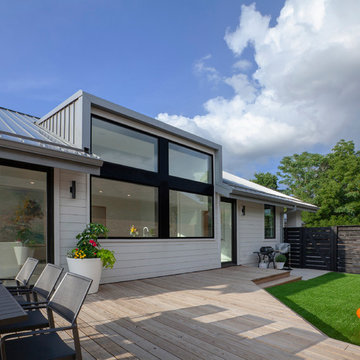
Side garden is reimagined with minimal low maintenance materials and enhanced indoor/outdoor connections (physical and visual), highlighted with new giant shed dormer - Architecture/Interiors/Renderings/Photography: HAUS | Architecture For Modern Lifestyles - Construction Manager: WERK | Building Modern
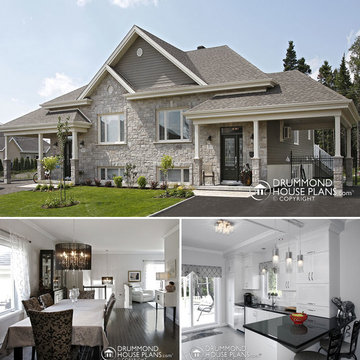
Custom Home Design by Drummond House Plans
You have a specific home style in mind, an original concept or the need to realize a life long dream... and haven't found your perfect home plan anywhere?
Our custom design service is available for residential and commercial designs, and will assure you of an exclusive and prestigious design that will respect your budget and meet your every needs.
The complexity of the design combined with the information you will provide us, will determine the exact cost of your custom home plan, which is normally between 1 and 3% of the total construction cost of your future home.
--> How to get your FREE Cost Estimate
Call us at 1-800-567-5267 to get your estimate.*
*The entire procedure will take approximately 3 to 6 weeks.
Drummond House Plans - 2015 Copyrights
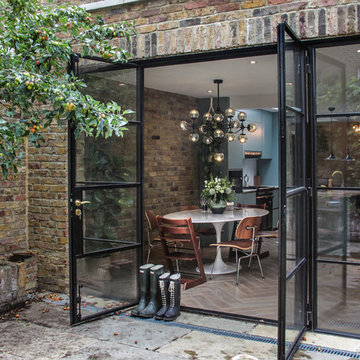
Mittelgroße, Zweistöckige Moderne Doppelhaushälfte mit Backsteinfassade und Flachdach in London
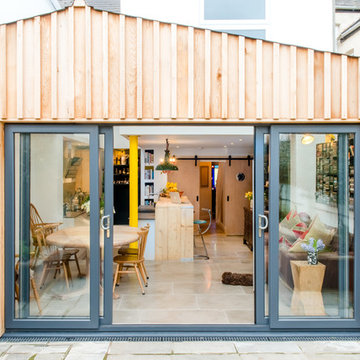
Credit: Photography by Matt Round Photography.
Mittelgroßes, Einstöckiges Modernes Haus mit weißer Fassadenfarbe, Satteldach und Blechdach in Devon
Mittelgroßes, Einstöckiges Modernes Haus mit weißer Fassadenfarbe, Satteldach und Blechdach in Devon
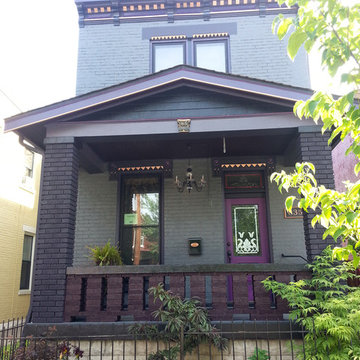
In a neighborhood of 3-story Italianate houses called “Mansion Hill” by the locals, the new homeowners of this 2-story brick home called to say that they wanted to have the stand-out house on the block. The house, originally known as the Kirker-Fischer House had history, an elegant interior and a rather plain exterior, compared with many of its neighbors.
The homeowners also said that they envisioned an all-black house. Fortunately they are not only bold, but have great taste, demonstrated by immediately approving a new color palette. The palette has lots of deep gray, dark purple tones and five different blacks, highlighted with metallic copper.
The house had been poorly maintained and quickly-rehabbed more than once. The carved stone details were filled in with several layers of old paint. The most recent repaint was fairly fresh, but in some places was barely attached to the brick substrate.
Lots of old paint was hand-scraped from brick walls and both stone and wood trim. The trim was sanded smooth and some mortar was replaced in the brick. Material-specific primers were used on all bare surfaces.
The details in the wood window trim were so badly scarred that it was impossible to bring them back, so we clad them with new poplar molding. Other carpentry projects included some minor repairs to the fascia boards plus a line of trim on the front porch roof to add another copper highlight to a very plain area.
After all this preparation and repair, the highly-detailed plan for painting took another two weeks. Meticulous attention was paid to the surfaces to accent each level and maximize the amount of visible detail.
The top coats were Sherwin-Williams Emerald along with some Resilience. The project took a 3-person crew three weeks to finish. We knew right away that this was the project we were submitting for American Painting Contractor magazine’s Top Job Award, and we’re very pleased that APC recognized the Kirker-Fischer House as a winner in the category of restoration.
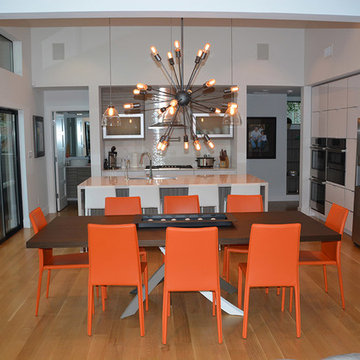
Dining / Kitchen
Mittelgroßes Modernes Einfamilienhaus mit Backsteinfassade, bunter Fassadenfarbe, Pultdach und Blechdach in Dallas
Mittelgroßes Modernes Einfamilienhaus mit Backsteinfassade, bunter Fassadenfarbe, Pultdach und Blechdach in Dallas
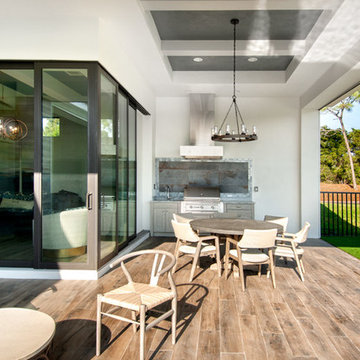
Interior Design, Furnishings, Lighting: lauraofpembroke.com
Photography: © meparkerproductions.com
Residential Designer: saterdesign.com
Mittelgroßes, Einstöckiges Modernes Einfamilienhaus mit weißer Fassadenfarbe in Miami
Mittelgroßes, Einstöckiges Modernes Einfamilienhaus mit weißer Fassadenfarbe in Miami
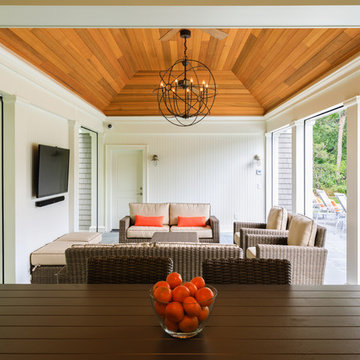
This luxurious pool house includes a kitchen, bathroom, dining and logia. Hidden panels provide access to maintain the roll down screens.
Einstöckige, Mittelgroße Klassische Holzfassade Haus mit grauer Fassadenfarbe in New York
Einstöckige, Mittelgroße Klassische Holzfassade Haus mit grauer Fassadenfarbe in New York
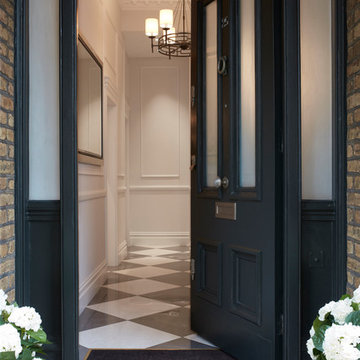
Photographer: Graham Atkins-Hughes |
Front door painted in Farrow & Ball's 'Studio Green' - eggshell. |
Porch pots are distressed tin pots from Coach House, and the hydrangeas are a pair of excellent artificial hydrangea trees from Riverside Garden Centre. |
Custom door mat from MakeAnEntrance.com
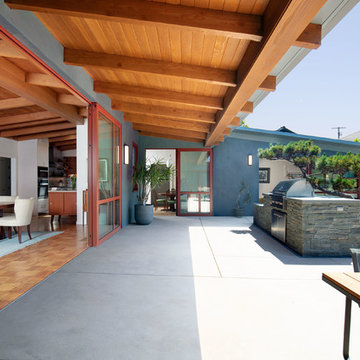
The overhang seen here is new. The interior ceiling is original. The bluestone outdoor kitchen was designed around the existing Cypress tree. The door threshold seen here was designed to be completely flush inside and out.
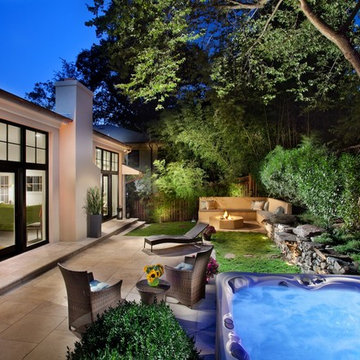
Photography by Morgan Howarth
Mittelgroßes, Einstöckiges Modernes Haus mit Putzfassade, beiger Fassadenfarbe und Satteldach in Washington, D.C.
Mittelgroßes, Einstöckiges Modernes Haus mit Putzfassade, beiger Fassadenfarbe und Satteldach in Washington, D.C.
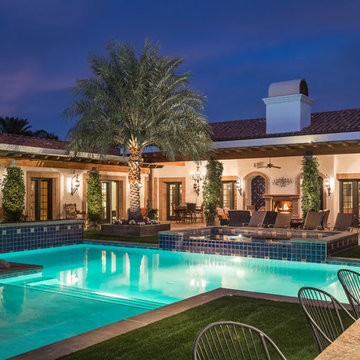
Mittelgroßes, Einstöckiges Mediterranes Einfamilienhaus mit Putzfassade und beiger Fassadenfarbe in San Francisco
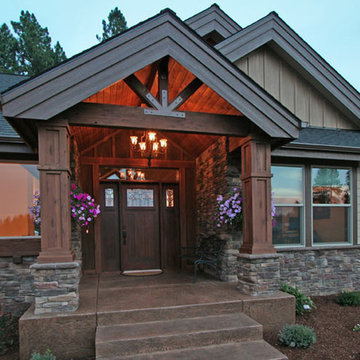
Mittelgroßes, Einstöckiges Klassisches Einfamilienhaus mit Mix-Fassade, beiger Fassadenfarbe, Satteldach und Misch-Dachdeckung in Sonstige
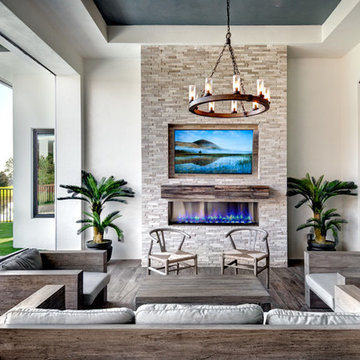
Interior Design, Furnishings, Lighting: lauraofpembroke.com
Photography: © meparkerproductions.com
Residential Designer: saterdesign.com
Mittelgroßes, Einstöckiges Modernes Einfamilienhaus mit weißer Fassadenfarbe in Miami
Mittelgroßes, Einstöckiges Modernes Einfamilienhaus mit weißer Fassadenfarbe in Miami
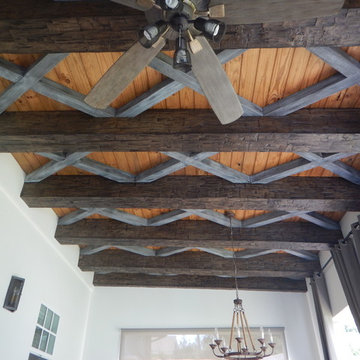
2x6 tongue and groove wood deck that is also the ceiling with faux beams and cross bracing which are from AZ Faux Beams.
Mittelgroßes, Einstöckiges Mediterranes Haus mit Putzfassade und Flachdach in Tampa
Mittelgroßes, Einstöckiges Mediterranes Haus mit Putzfassade und Flachdach in Tampa
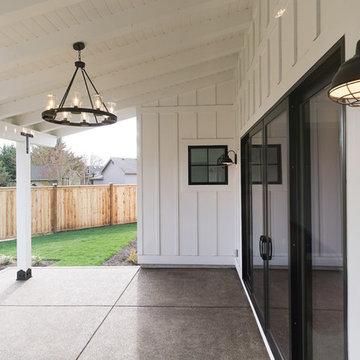
DC Fine Homes Inc.
Mittelgroßes, Zweistöckiges Country Haus mit weißer Fassadenfarbe, Satteldach und Schindeldach in Sonstige
Mittelgroßes, Zweistöckiges Country Haus mit weißer Fassadenfarbe, Satteldach und Schindeldach in Sonstige
Mittelgroße Häuser Ideen und Design
1
