Mittelgroße Häuser mit brauner Fassadenfarbe Ideen und Design
Suche verfeinern:
Budget
Sortieren nach:Heute beliebt
121 – 140 von 14.444 Fotos
1 von 3
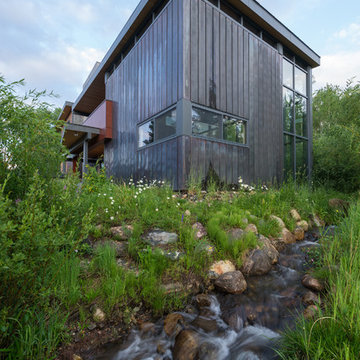
Braden Gunem
Mittelgroßes, Dreistöckiges Modernes Haus mit brauner Fassadenfarbe und Flachdach in Phoenix
Mittelgroßes, Dreistöckiges Modernes Haus mit brauner Fassadenfarbe und Flachdach in Phoenix
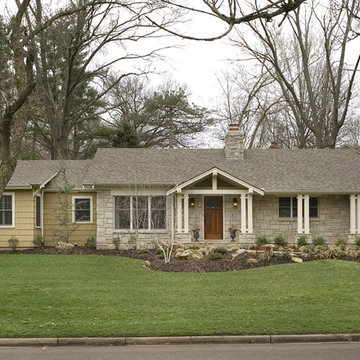
Photo by Bob Greenspan
Mittelgroßes, Einstöckiges Klassisches Haus mit Mix-Fassade und brauner Fassadenfarbe in Kansas City
Mittelgroßes, Einstöckiges Klassisches Haus mit Mix-Fassade und brauner Fassadenfarbe in Kansas City

Photos by Bernard Andre
Zweistöckiges, Mittelgroßes Modernes Einfamilienhaus mit Mix-Fassade, brauner Fassadenfarbe und Pultdach in San Francisco
Zweistöckiges, Mittelgroßes Modernes Einfamilienhaus mit Mix-Fassade, brauner Fassadenfarbe und Pultdach in San Francisco
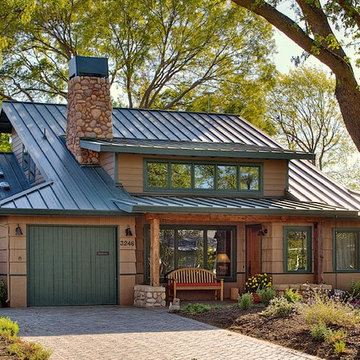
Metal standing seam 'cool roof', reclaimed wood beams and posts in porch, drought resistant landscaping and pervious paving in driveway contribute to a sustainable building project.
Photography by Paul Keller Media
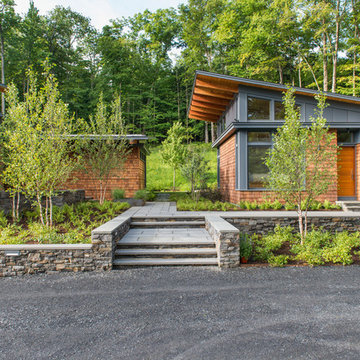
This house is discreetly tucked into its wooded site in the Mad River Valley near the Sugarbush Resort in Vermont. The soaring roof lines complement the slope of the land and open up views though large windows to a meadow planted with native wildflowers. The house was built with natural materials of cedar shingles, fir beams and native stone walls. These materials are complemented with innovative touches including concrete floors, composite exterior wall panels and exposed steel beams. The home is passively heated by the sun, aided by triple pane windows and super-insulated walls.
Photo by: Nat Rea Photography

Timber Frame Home, Rustic Barnwood, Stone, Corrugated Metal Siding
Mittelgroßes, Dreistöckiges Uriges Einfamilienhaus mit Mix-Fassade, brauner Fassadenfarbe, Satteldach, Schindeldach und braunem Dach in Denver
Mittelgroßes, Dreistöckiges Uriges Einfamilienhaus mit Mix-Fassade, brauner Fassadenfarbe, Satteldach, Schindeldach und braunem Dach in Denver

The front door is rotated off-axis from the entry catwalk. Two-story tall board-formed concrete walls are emphasized with windows extending across both floors. Exterior lights and fire sprinklers are built into the eaves.
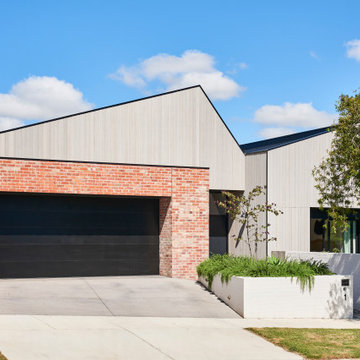
Mittelgroßes, Einstöckiges Modernes Einfamilienhaus mit Backsteinfassade, brauner Fassadenfarbe, Blechdach und Mansardendach in Geelong

Mittelgroßes, Zweistöckiges Modernes Einfamilienhaus mit Mix-Fassade, brauner Fassadenfarbe, Satteldach und Misch-Dachdeckung in Denver
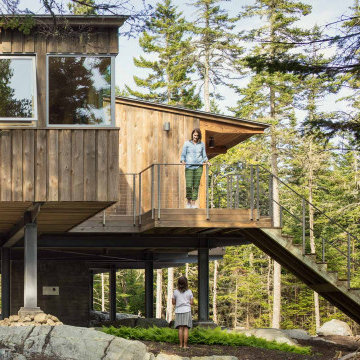
Bedroom Wing
Mittelgroßes, Dreistöckiges Modernes Haus mit brauner Fassadenfarbe, Pultdach und Blechdach in Portland Maine
Mittelgroßes, Dreistöckiges Modernes Haus mit brauner Fassadenfarbe, Pultdach und Blechdach in Portland Maine
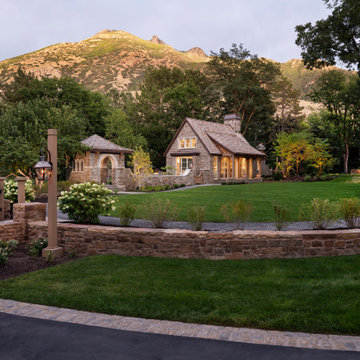
Mittelgroßes, Einstöckiges Klassisches Einfamilienhaus mit Steinfassade, brauner Fassadenfarbe, Satteldach und Schindeldach in Salt Lake City
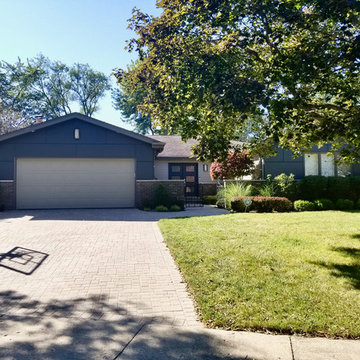
Fiber Cement Siding in 4x8 Smooth Panels Brown Custom Color, Fiber Cement Lap Siding on Front Entry way and sides, Window Trim Color Matches the Trim, Garage matches Lap Siding Monterey Taupe.

A small terrace off of the main living area is at left. Steps lead down to a fire pit at the back of their lot. Photo by Christopher Wright, CR
Mittelgroßes, Einstöckiges Retro Haus mit brauner Fassadenfarbe, Flachdach und Misch-Dachdeckung in Indianapolis
Mittelgroßes, Einstöckiges Retro Haus mit brauner Fassadenfarbe, Flachdach und Misch-Dachdeckung in Indianapolis
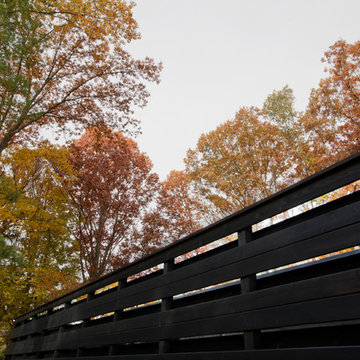
Midcentury Modern Remodel includes new privacy wall enclosing moss garden opening to bedrooms - Architecture: HAUS | Architecture For Modern Lifestyles - Interior Architecture: HAUS with Design Studio Vriesman, General Contractor: Wrightworks, Landscape Architecture: A2 Design, Photography: HAUS
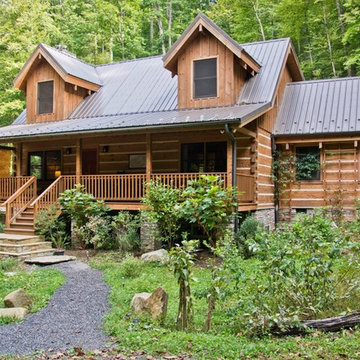
Mittelgroßes, Zweistöckiges Uriges Haus mit brauner Fassadenfarbe und Blechdach in Sonstige
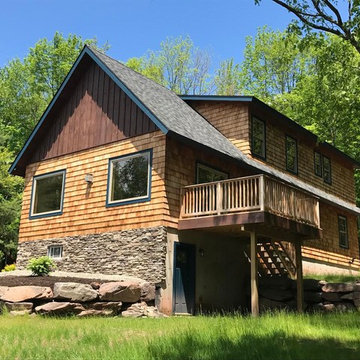
Windham Mountain Retreat Inc.
Mittelgroßes, Zweistöckiges Uriges Haus mit brauner Fassadenfarbe, Satteldach und Schindeldach in Boston
Mittelgroßes, Zweistöckiges Uriges Haus mit brauner Fassadenfarbe, Satteldach und Schindeldach in Boston
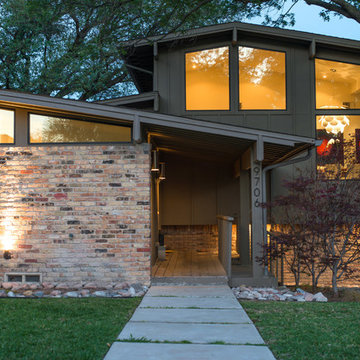
Photography by Shayna Fontana
Mittelgroßes, Zweistöckiges Retro Einfamilienhaus mit Mix-Fassade, brauner Fassadenfarbe, Satteldach und Schindeldach in Dallas
Mittelgroßes, Zweistöckiges Retro Einfamilienhaus mit Mix-Fassade, brauner Fassadenfarbe, Satteldach und Schindeldach in Dallas
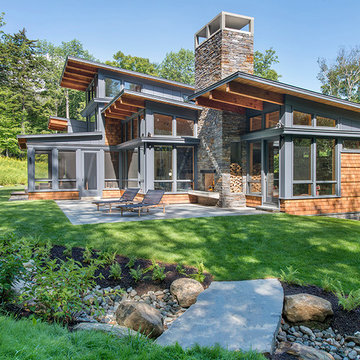
This house is discreetly tucked into its wooded site in the Mad River Valley near the Sugarbush Resort in Vermont. The soaring roof lines complement the slope of the land and open up views though large windows to a meadow planted with native wildflowers. The house was built with natural materials of cedar shingles, fir beams and native stone walls. These materials are complemented with innovative touches including concrete floors, composite exterior wall panels and exposed steel beams. The home is passively heated by the sun, aided by triple pane windows and super-insulated walls.
Photo by: Nat Rea Photography
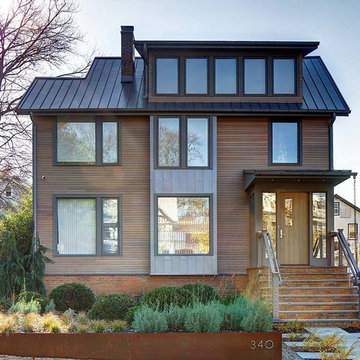
Front view of house featuring select grade horizontal cedar siding with flat seam metal box window.
Mittelgroßes, Dreistöckiges Industrial Einfamilienhaus mit Mix-Fassade, brauner Fassadenfarbe, Satteldach und Blechdach in New York
Mittelgroßes, Dreistöckiges Industrial Einfamilienhaus mit Mix-Fassade, brauner Fassadenfarbe, Satteldach und Blechdach in New York
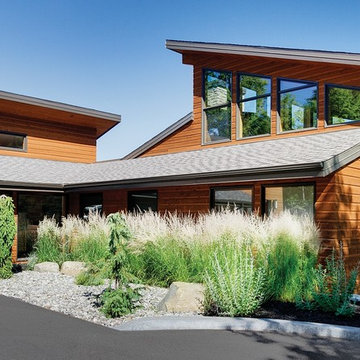
To keep this home looking stunning over time, the wood siding is protected with PPG ProLuxe Cetol SRD wood stain. The wood finish adds durability while enhancing the wood's beauty.
Mittelgroße Häuser mit brauner Fassadenfarbe Ideen und Design
7