Mittelgroße Häuser mit Lehmfassade Ideen und Design
Suche verfeinern:
Budget
Sortieren nach:Heute beliebt
101 – 120 von 381 Fotos
1 von 3
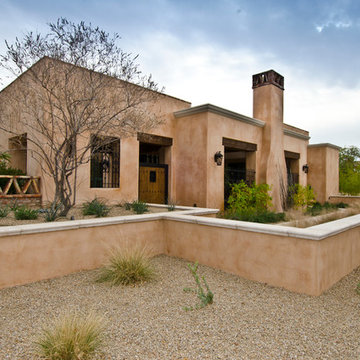
Christopher Vialpando, http://chrisvialpando.com
Mittelgroßes, Einstöckiges Mediterranes Einfamilienhaus mit Lehmfassade und Flachdach in Phoenix
Mittelgroßes, Einstöckiges Mediterranes Einfamilienhaus mit Lehmfassade und Flachdach in Phoenix
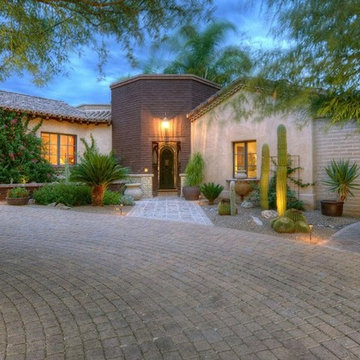
THE ARRIVAL BY FOOT; to the character of Colonial Mexico. presented here in the Sonoran Desert. Centered, is the hexagonal open courtyard, with the front door revealed through the space. Cantera Stone paving, and a Mexican Tiled Wainscot base at the entry gates, reveal the increasing level of quality, spirited detail, of this home as the Visitor approaches the interior spaces. To our left side, is the Guest Bedroom and Laundry Room windows. While to our right, is the Library hosting the great window-sill, pot-holder. The tall Adobe patio wall and arched gateway, lead into the South Patio off the Adobe Trellis Porch.
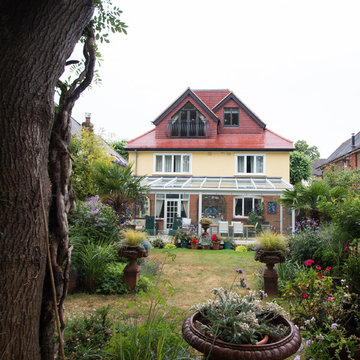
Mittelgroßes, Dreistöckiges Rustikales Einfamilienhaus mit Lehmfassade, gelber Fassadenfarbe, Satteldach und Ziegeldach
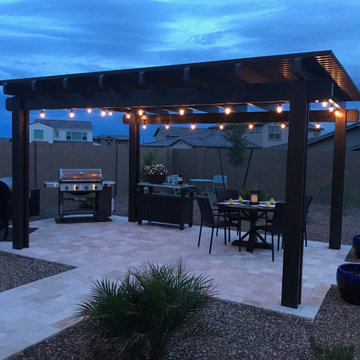
This Alumawood pergola in Meza, AZ, highlights just how beautiful they can look when the sun goes down. The pergola covers a large entertaining area, with a barbeque, smoker, outdoor bar, and seating area. The pergola comfortably covers all these items while still retaining lots of space. The pale pavers contrast the dark color of the pergola. The installed lights provide the right amount of illumination without being too harsh.
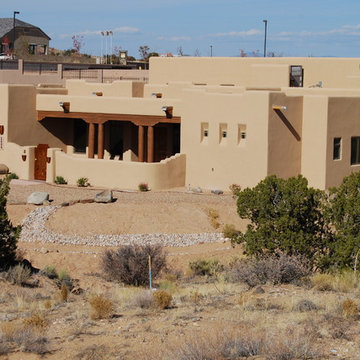
Exterior view of the front of the home.
Mittelgroßes, Einstöckiges Mediterranes Einfamilienhaus mit Lehmfassade, beiger Fassadenfarbe und Satteldach in Albuquerque
Mittelgroßes, Einstöckiges Mediterranes Einfamilienhaus mit Lehmfassade, beiger Fassadenfarbe und Satteldach in Albuquerque
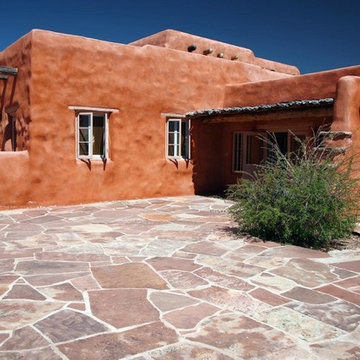
Mittelgroßes, Einstöckiges Mediterranes Haus mit Lehmfassade, brauner Fassadenfarbe und Flachdach in Albuquerque
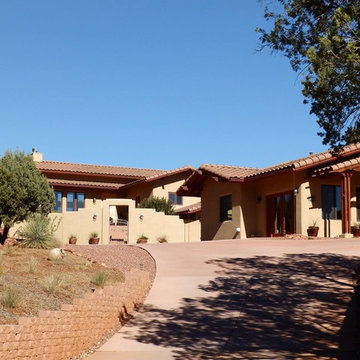
Mittelgroßes, Einstöckiges Mediterranes Haus mit Lehmfassade, beiger Fassadenfarbe und Satteldach in Phoenix
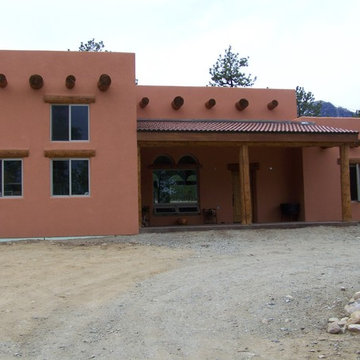
Mittelgroßes, Einstöckiges Mediterranes Haus mit Lehmfassade und Flachdach in Denver
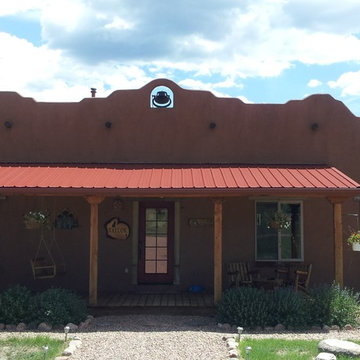
Before photo
Einstöckiges, Mittelgroßes Mediterranes Haus mit Lehmfassade, brauner Fassadenfarbe und Flachdach in Denver
Einstöckiges, Mittelgroßes Mediterranes Haus mit Lehmfassade, brauner Fassadenfarbe und Flachdach in Denver
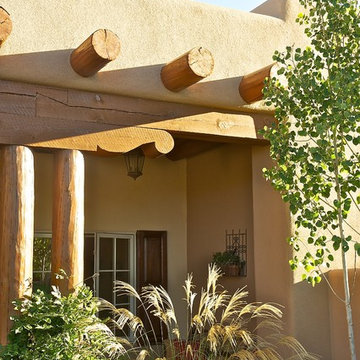
Mittelgroßes, Einstöckiges Klassisches Haus mit Lehmfassade, brauner Fassadenfarbe und Flachdach in Albuquerque
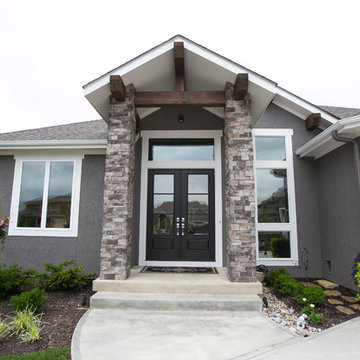
Mittelgroßes, Einstöckiges Klassisches Haus mit Lehmfassade, grauer Fassadenfarbe und Satteldach in Kansas City
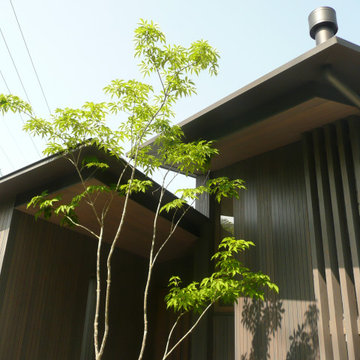
計画地は東西に細長く、西に行くほど狭まった変形敷地である。周囲は家が近接し、西側には高架の陸橋が見える決して恵まれた環境ではないが、道路を隔てた東側にはお社の森が迫り、昔ながらの地域のつながりも感じられる場所である。施主はこの場所に、今まで共に過ごしてきた愛着のある家具や調度類とともに、こじんまりと心静かに過ごすことができる住まいを望んだ。
多様な周辺環境要素の中で、将来的な環境の変化にもゆるがない寡黙な佇まいと、小さいながらも適度な光に包まれ、変形の敷地形状を受け入れる鷹揚な居場所としてのすまいを目指すこととなった。
敷地に沿った平面形状としながらも、南北境界線沿いに、互い違いに植栽スペースを設け、居住空間が緑の光に囲まれる構成とした。
屋根形状は敷地の幅が広くなるほど高くなる東西長手方向に勾配を付けた切妻屋根であり、もっとも敷地の幅が広くなるところが棟となる断面形状としている。棟を境に東西に床をスキップさせ、薪ストーブのある半地下空間をつくることで、建物高さを抑え、周囲の家並みと調和を図ると同時に、明るく天井の高いダイニングと対照的な、炎がゆらぎ、ほの暗く懐に抱かれるような場所(イングルヌック)をつくることができた。
この切妻屋根の本屋に付属するように、隣家が近接する南側の玄関・水回り部分は下屋として小さな片流れ屋根を設け、隣家に対する圧迫感をさらに和らげる形とした。この二つの屋根は東の端で上下に重なり合い、人をこの住まいへと導くアプローチ空間をつくりだしている。
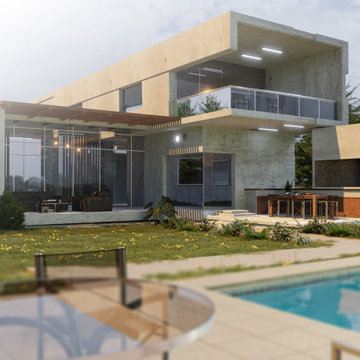
Mittelgroßes, Einstöckiges Klassisches Wohnung mit Lehmfassade, brauner Fassadenfarbe, Halbwalmdach, Blechdach, grauem Dach und Verschalung in Boston
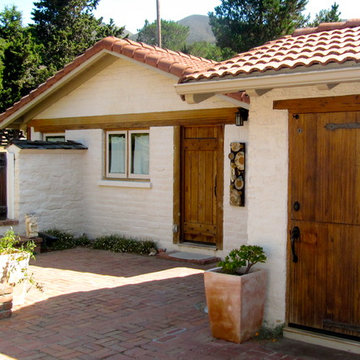
Smith Architectural Studio
Mittelgroßes, Einstöckiges Mediterranes Einfamilienhaus mit Lehmfassade, weißer Fassadenfarbe, Satteldach und Ziegeldach in San Francisco
Mittelgroßes, Einstöckiges Mediterranes Einfamilienhaus mit Lehmfassade, weißer Fassadenfarbe, Satteldach und Ziegeldach in San Francisco
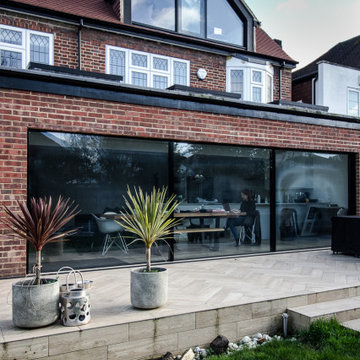
Ground floor side extension to accommodate garage, storage, boot room and utility room. A first floor side extensions to accommodate two extra bedrooms and a shower room for guests. Loft conversion to accommodate a master bedroom, en-suite and storage.
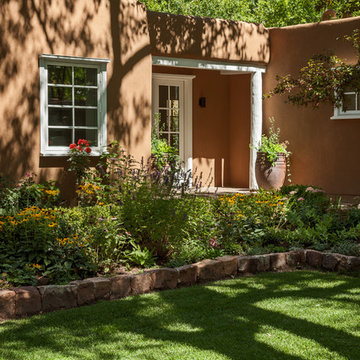
Mittelgroßes, Einstöckiges Mediterranes Einfamilienhaus mit Lehmfassade, brauner Fassadenfarbe und Flachdach in Albuquerque
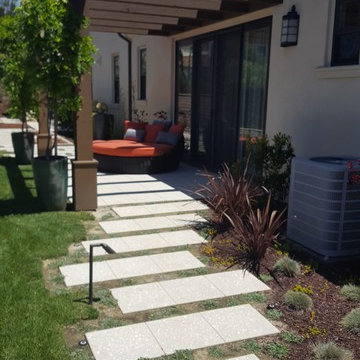
Mittelgroßes, Einstöckiges Klassisches Einfamilienhaus mit Lehmfassade, beiger Fassadenfarbe, Satteldach, Ziegeldach und braunem Dach in Orange County
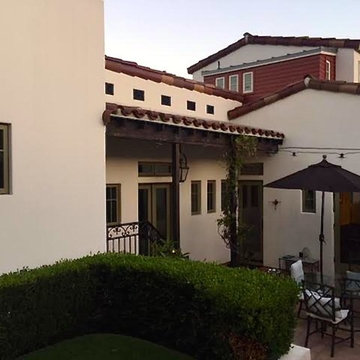
Mittelgroßes, Zweistöckiges Mediterranes Einfamilienhaus mit Lehmfassade, beiger Fassadenfarbe, Satteldach und Ziegeldach in Los Angeles
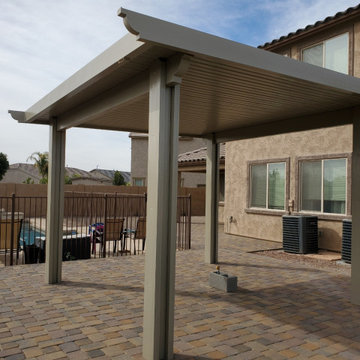
Here is the same Queen Creek, AZ Alumawood pergola from a different angle. Here you gain a better view of the decorative pavers. They compliment the home’s exterior but have had some darker brown pavers added to the palette to help it stand out a little more. The pergola and pavers are both functional and attractive.
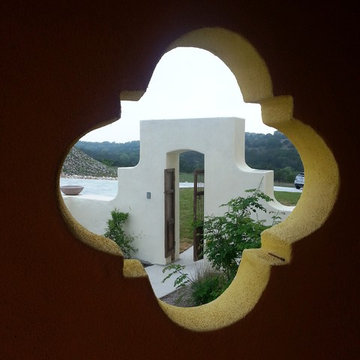
Mittelgroßes, Einstöckiges Mediterranes Haus mit Lehmfassade, beiger Fassadenfarbe und Flachdach in Austin
Mittelgroße Häuser mit Lehmfassade Ideen und Design
6