Mittelgroße Häuser mit Mix-Fassade Ideen und Design
Suche verfeinern:
Budget
Sortieren nach:Heute beliebt
21 – 40 von 22.615 Fotos
1 von 4
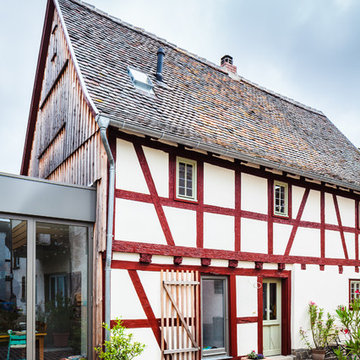
copyright: Stefan Marquard www.architekturbild.de
Mittelgroßes, Dreistöckiges Landhaus Einfamilienhaus mit Mix-Fassade, weißer Fassadenfarbe, Satteldach und Schindeldach in Frankfurt am Main
Mittelgroßes, Dreistöckiges Landhaus Einfamilienhaus mit Mix-Fassade, weißer Fassadenfarbe, Satteldach und Schindeldach in Frankfurt am Main
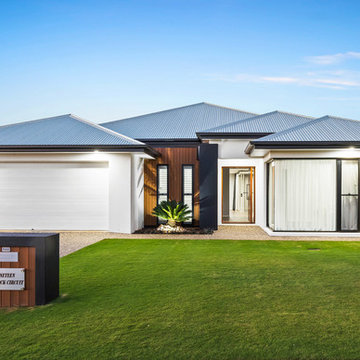
A contemporary urban home with classic roof lines complimented by a contrasting colour pallet and the use of natural timber to bring warmth and character to the look of the home.
Design • square³
Build • Swish Design Construct
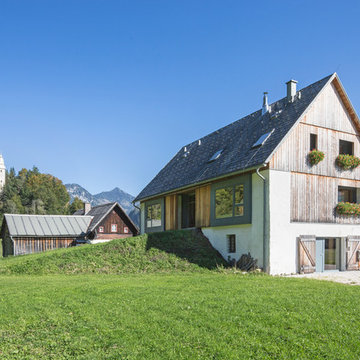
www.bernhardmuellerfoto.de
Mittelgroßes, Dreistöckiges Country Einfamilienhaus mit Mix-Fassade, beiger Fassadenfarbe, Satteldach und Schindeldach in Stuttgart
Mittelgroßes, Dreistöckiges Country Einfamilienhaus mit Mix-Fassade, beiger Fassadenfarbe, Satteldach und Schindeldach in Stuttgart
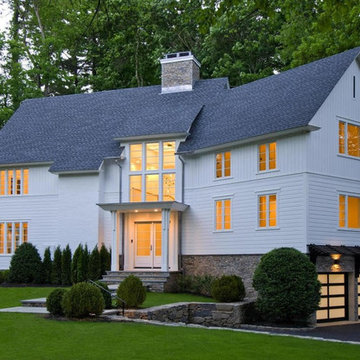
Mittelgroßes Landhaus Einfamilienhaus mit Mix-Fassade, weißer Fassadenfarbe, Satteldach und Schindeldach in New York
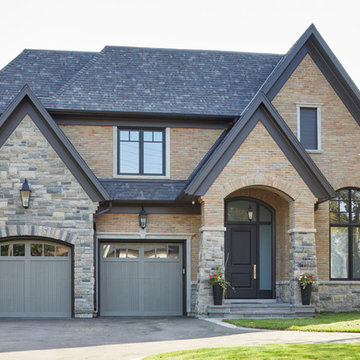
Photo Credit: Jason Hartog Photography
Mittelgroßes, Zweistöckiges Klassisches Einfamilienhaus mit Mix-Fassade, bunter Fassadenfarbe, Satteldach und Schindeldach in Toronto
Mittelgroßes, Zweistöckiges Klassisches Einfamilienhaus mit Mix-Fassade, bunter Fassadenfarbe, Satteldach und Schindeldach in Toronto
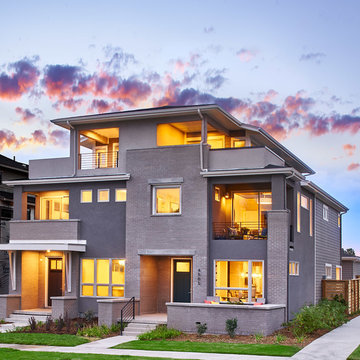
Mittelgroße, Dreistöckige Moderne Doppelhaushälfte mit Mix-Fassade in Denver
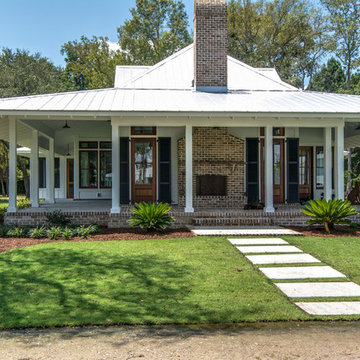
LOUVERED ELEGANCE IN THE LOWCOUNTRY
High-quality materials, fine craftsmanship, and timeless design establish these Louvered Shutters as a classic addition to this new construction project. Adding the enhancing detail of all-wood shutters can transform an ordinary house into a classic.

The family purchased the 1950s ranch on Mullet Lake because their daughter dreamed of being married on its shores. The home would be used for the wedding venue and then as a wedding gift to the young couple. We were originally hired in August 2014 to help with a simple renovation of the home that was to be completed well in advance of the August 2015 wedding date. However, thorough investigation revealed significant issues with the original foundation, floor framing and other critical elements of the home’s structure that made that impossible. Based on this information, the family decided to tear down and build again. So now we were tasked with designing a new home that would embody their daughter’s vision of a storybook home – a vision inspired by another one of our projects that she had toured. To capture this aesthetic, traditional cottage materials such as stone and cedar shakes are accentuated by more materials such as reclaimed barn wood siding and corrugated CORTEN steel accent roofs. Inside, interior finishes include hand-hewn timber accents that frame openings and highlight features like the entrance reading nook. Natural materials shine against white walls and simply furnished rooms. While the house has nods to vintage style throughout, the open-plan kitchen and living area allows for both contemporary living and entertaining. We were able to capture their daughter’s vision and the home was completed on time for her big day.
- Jacqueline Southby Photography
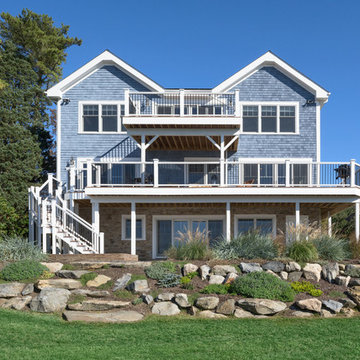
Zero energy home built with a high efficiency building envelope, geothermal heating and cooling system, solar photovoltaic array, and backup generator. The geothermal system and solar array offset 100% of the home's energy demand.

Mittelgroßes, Einstöckiges Modernes Haus mit Mix-Fassade, weißer Fassadenfarbe und Satteldach in Denver
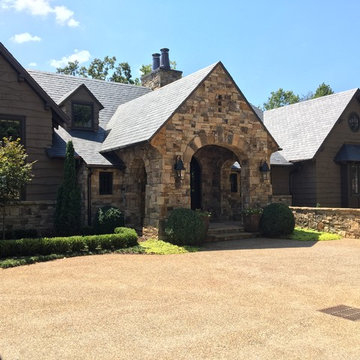
Mittelgroßes, Einstöckiges Klassisches Haus mit Mix-Fassade, brauner Fassadenfarbe und Walmdach in Charlotte
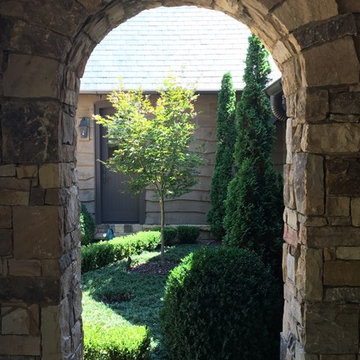
Mittelgroßes, Einstöckiges Klassisches Haus mit Mix-Fassade, brauner Fassadenfarbe und Walmdach in Charlotte
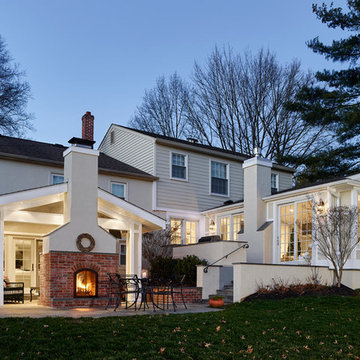
Rear view of house shows living room/sunroom addition on the right and covered patio with fireplace on the left.
Photo - Jeffrey Totaro
Mittelgroßes Klassisches Haus mit Mix-Fassade, beiger Fassadenfarbe und Satteldach in Philadelphia
Mittelgroßes Klassisches Haus mit Mix-Fassade, beiger Fassadenfarbe und Satteldach in Philadelphia
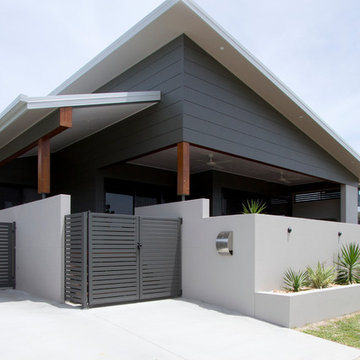
Abby Walsh Photography
Mittelgroßes, Einstöckiges Modernes Einfamilienhaus mit grauer Fassadenfarbe, Pultdach, Blechdach und Mix-Fassade in Sonstige
Mittelgroßes, Einstöckiges Modernes Einfamilienhaus mit grauer Fassadenfarbe, Pultdach, Blechdach und Mix-Fassade in Sonstige
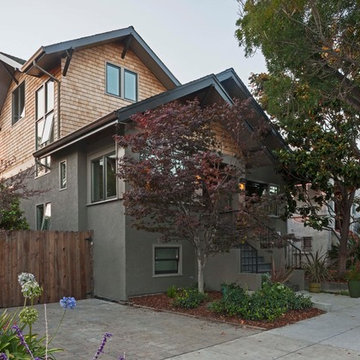
Mittelgroßes, Zweistöckiges Rustikales Haus mit Mix-Fassade und brauner Fassadenfarbe in San Francisco
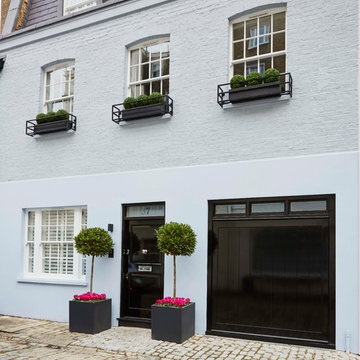
Natalie Dinham
Mittelgroßes, Dreistöckiges Klassisches Haus mit Mix-Fassade und grauer Fassadenfarbe in London
Mittelgroßes, Dreistöckiges Klassisches Haus mit Mix-Fassade und grauer Fassadenfarbe in London
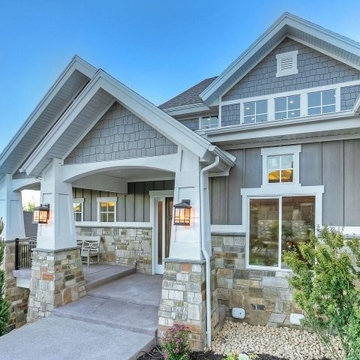
Front exterior of Parade Home.
Mittelgroßes, Dreistöckiges Rustikales Haus mit Mix-Fassade, grauer Fassadenfarbe und Mansardendach in Salt Lake City
Mittelgroßes, Dreistöckiges Rustikales Haus mit Mix-Fassade, grauer Fassadenfarbe und Mansardendach in Salt Lake City
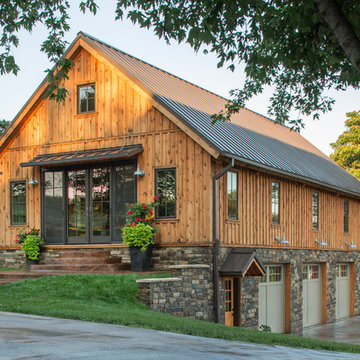
Sand Creek Post & Beam traditional wood barn used as a garage with a party loft / guest house. For more photos visit us at www.sandcreekpostandbeam.com or check us out on Facebook at www.facebook.com/SandCreekPostandBeam
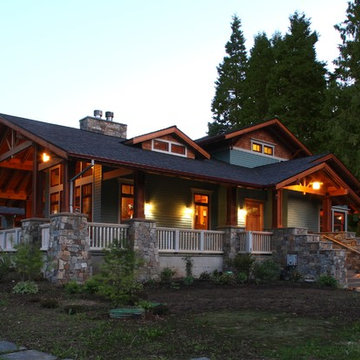
This style inherently gives a warm feeling all over!
Mittelgroßes, Zweistöckiges Rustikales Haus mit Mix-Fassade und grüner Fassadenfarbe in Portland
Mittelgroßes, Zweistöckiges Rustikales Haus mit Mix-Fassade und grüner Fassadenfarbe in Portland
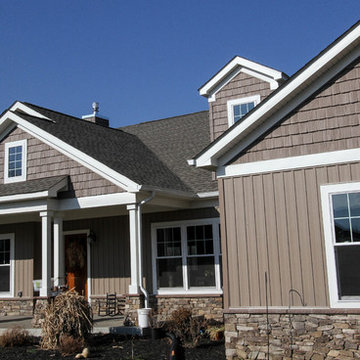
Rancher/Single level living custom built and design specific to the clients wants and desires. Mixed exterior material to include man made stone, vinyl board and batten siding, as well as shake siding. Window grills specific to design style with white exterior trim.
Built by Foreman Builders, Winchester Virginia built in Moorefield, Hardy County, West Virginia
Photography by Manon Roderick
Mittelgroße Häuser mit Mix-Fassade Ideen und Design
2