Mittelgroße Häuser mit rotem Dach Ideen und Design
Suche verfeinern:
Budget
Sortieren nach:Heute beliebt
81 – 100 von 433 Fotos
1 von 3
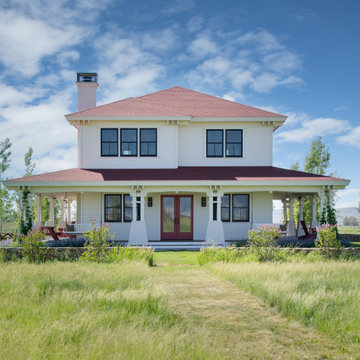
Mittelgroßes, Zweistöckiges Landhaus Haus mit weißer Fassadenfarbe, Walmdach, Schindeldach, rotem Dach und Verschalung in Sonstige
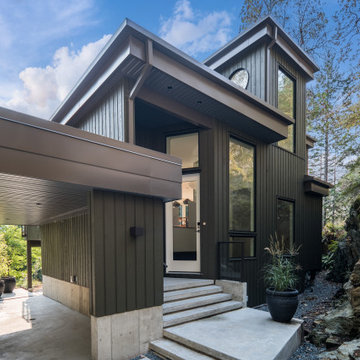
Our client fell in love with the original 80s style of this house. However, no part of it had been updated since it was built in 1981. Both the style and structure of the home needed to be drastically updated to turn this house into our client’s dream modern home. We are also excited to announce that this renovation has transformed this 80s house into a multiple award-winning home, including a major award for Renovator of the Year from the Vancouver Island Building Excellence Awards. The original layout for this home was certainly unique. In addition, there was wall-to-wall carpeting (even in the bathroom!) and a poorly maintained exterior.
There were several goals for the Modern Revival home. A new covered parking area, a more appropriate front entry, and a revised layout were all necessary. Therefore, it needed to have square footage added on as well as a complete interior renovation. One of the client’s key goals was to revive the modern 80s style that she grew up loving. Alfresco Living Design and A. Willie Design worked with Made to Last to help the client find creative solutions to their goals.
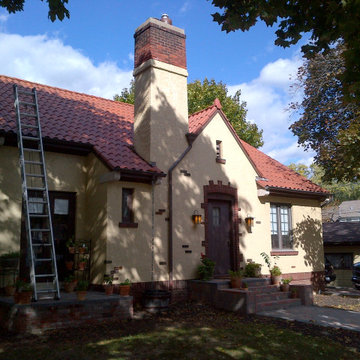
New Ludowici clay tile roof installed on restored old building. New copper gutters.
Mittelgroßes, Zweistöckiges Klassisches Einfamilienhaus mit Putzfassade, gelber Fassadenfarbe, Satteldach, Ziegeldach und rotem Dach in Chicago
Mittelgroßes, Zweistöckiges Klassisches Einfamilienhaus mit Putzfassade, gelber Fassadenfarbe, Satteldach, Ziegeldach und rotem Dach in Chicago

Mittelgroßes, Zweistöckiges Klassisches Einfamilienhaus mit grauer Fassadenfarbe, Blechdach, rotem Dach und Verschalung in Washington, D.C.
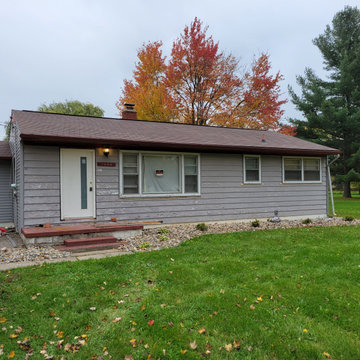
Low maintenance vinyl siding covering wood siding.
Mittelgroßes, Einstöckiges Einfamilienhaus mit Vinylfassade, grauer Fassadenfarbe, Satteldach, Schindeldach, rotem Dach und Wandpaneelen in Sonstige
Mittelgroßes, Einstöckiges Einfamilienhaus mit Vinylfassade, grauer Fassadenfarbe, Satteldach, Schindeldach, rotem Dach und Wandpaneelen in Sonstige
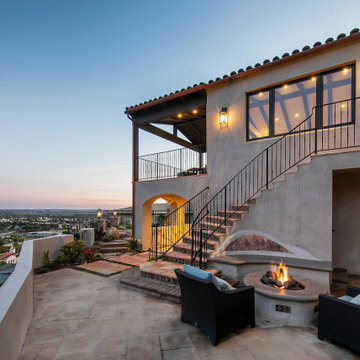
A fire pit and outdoor kitchen
on the lower level can be accessed from the family
room or by a beautful outdoor staircase leading from
the great room above.
Architect: Beving Architecture
Photographs: Jim Bartsch Photographer
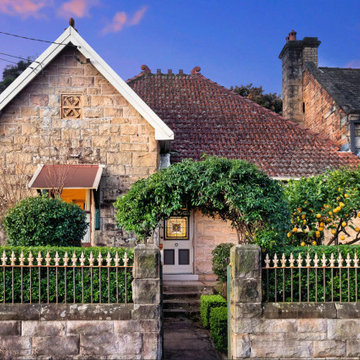
Mittelgroßes, Zweistöckiges Modernes Einfamilienhaus mit Steinfassade, Satteldach, Ziegeldach und rotem Dach in Sydney
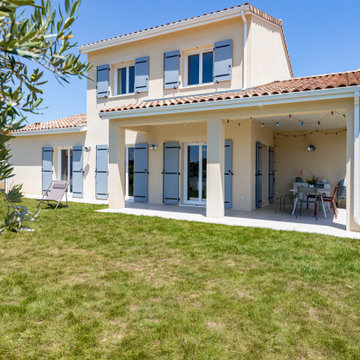
Maison contemporaine au style provençal.
La pièce de vie donne sur une terrasse couverte afin de profiter de l'espace jardin.
Mittelgroßes, Zweistöckiges Mediterranes Einfamilienhaus mit Betonfassade, beiger Fassadenfarbe, Satteldach, Ziegeldach und rotem Dach in Toulouse
Mittelgroßes, Zweistöckiges Mediterranes Einfamilienhaus mit Betonfassade, beiger Fassadenfarbe, Satteldach, Ziegeldach und rotem Dach in Toulouse
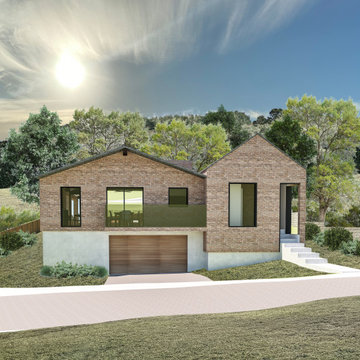
Mittelgroßes, Zweistöckiges Uriges Einfamilienhaus mit Backsteinfassade, roter Fassadenfarbe, Satteldach, Ziegeldach und rotem Dach in Oxfordshire
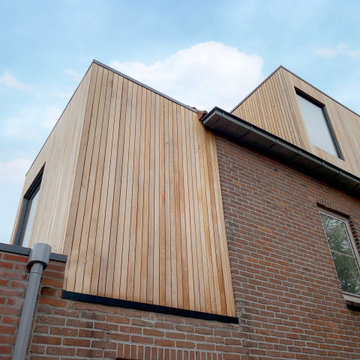
Mittelgroßes, Dreistöckiges Modernes Haus mit roter Fassadenfarbe, Satteldach, Ziegeldach, rotem Dach und Wandpaneelen in Surrey
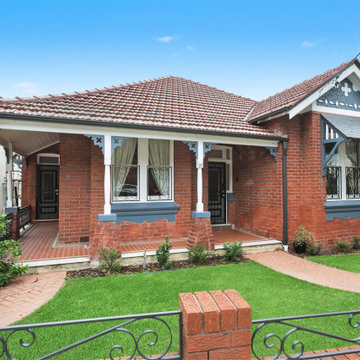
Federation facade of Petersham home, featuring contemporary rear addition
Mittelgroßes, Zweistöckiges Klassisches Einfamilienhaus mit Backsteinfassade, roter Fassadenfarbe, Walmdach, Ziegeldach und rotem Dach in Sydney
Mittelgroßes, Zweistöckiges Klassisches Einfamilienhaus mit Backsteinfassade, roter Fassadenfarbe, Walmdach, Ziegeldach und rotem Dach in Sydney
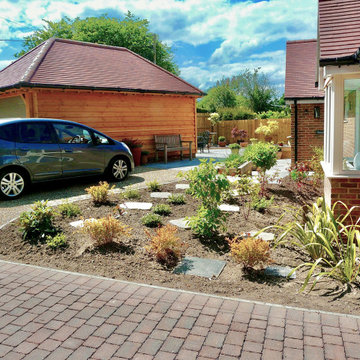
Mittelgroßes, Einstöckiges Einfamilienhaus mit Mix-Fassade, brauner Fassadenfarbe, Walmdach, Ziegeldach, rotem Dach und Verschalung in Wiltshire
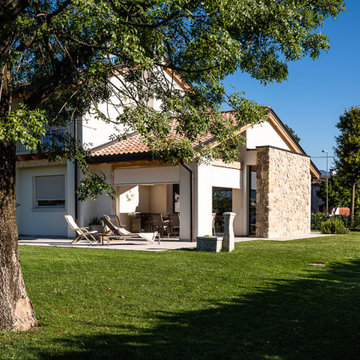
Rivestimento in legno e pietra per questa prestigiosa dimora a due passi dalle colline del Prosecco. La casa in legno è impostata garantendo degli ampi portici su tutti i fronti, per permettere angoli di relax alla famiglia, e una protezione dal cocente caldo estivo.
L’abitazione in legno si sviluppa prevalentemente al piano terra, prevedendo una scala interna per l’accesso alle camere nella zona notte al piano primo.
I serramenti sono moderni e al tempo stesso eleganti, con una finitura laccato bianco sia interna che esterna, compresi di sistemi di ombreggiamento con tende oscuranti motorizzate nella zona giorno ed oscuri in legno nella parte notte.
La casa è altamente isolata sia dal punto di vista termico invernale che termico estivo grazie a un cappotto di 16 cm in fibra di legno, che mantiene l’ambiente interno ad una temperatura controllata tutto l’anno e riduce l’impatto dei rumori esterni, che possono influire negativamente sulla qualità di vita all’interno della casa.
Dal punto di vista impiantistico, l’abitazione raggiunge la quasi autosufficienza energetica grazie alla presenza di un impianto fotovoltaico, moduli di solare termico, riscaldamento a pavimento e una unità di ventilazione meccanica controllata per la qualità dell’aria interna.
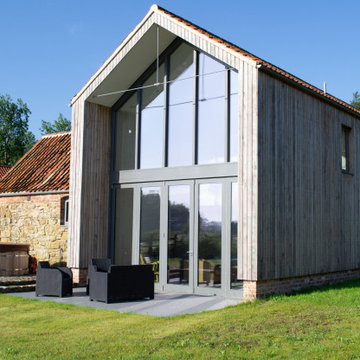
Mittelgroßes, Zweistöckiges Modernes Haus mit Satteldach, Ziegeldach, rotem Dach und Wandpaneelen in Sonstige

The pool, previously enclosed, has been opened up and integrated into the rear garden landscape and outdoor entertaining areas.
The rear areas of the home have been reconstructed to and now include a new first floor addition that is designed to respect the character of the original house and its location within a heritage conservation area.
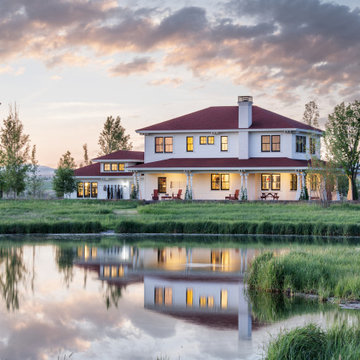
Mittelgroßes, Zweistöckiges Landhausstil Haus mit weißer Fassadenfarbe, Walmdach, Schindeldach, rotem Dach und Verschalung in Sonstige
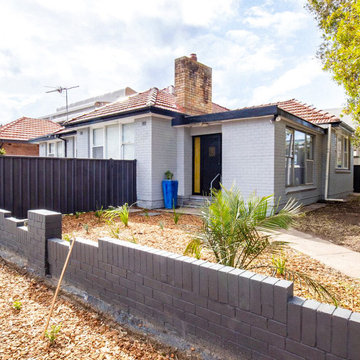
Mittelgroßes, Einstöckiges Nordisches Einfamilienhaus mit Backsteinfassade, grauer Fassadenfarbe, Ziegeldach und rotem Dach in Newcastle - Maitland
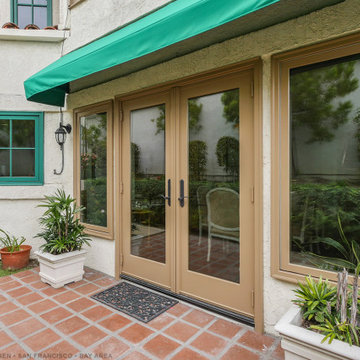
New windows and French doors we installed in this pretty California home. Windows and doors don't just come in white as shown here with these sand tone casement windows and French style patio doors, and green casement windows against the stucco finish of this gorgeous home. Now is the time to replace your windows and doors with Renewal by Andersen of San Francisco serving the whole Bay Area.
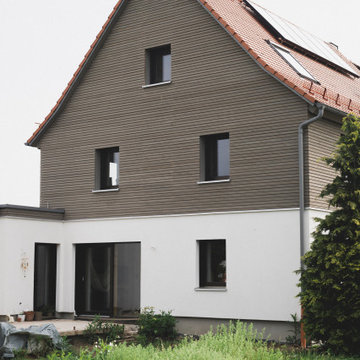
Objekt Nachher - Giebelseite
© Maria Bayer www.mariabayer.de
Mittelgroße, Zweistöckige Rustikale Doppelhaushälfte mit Putzfassade, beiger Fassadenfarbe, Satteldach, Ziegeldach, rotem Dach und Verschalung in Nürnberg
Mittelgroße, Zweistöckige Rustikale Doppelhaushälfte mit Putzfassade, beiger Fassadenfarbe, Satteldach, Ziegeldach, rotem Dach und Verschalung in Nürnberg
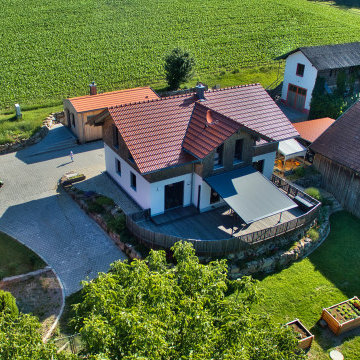
EFH mit 140 m² Wohnfläche: Holz100 Aussenwände. Ökologische Bauweise
Mittelgroßes, Zweistöckiges Country Haus mit weißer Fassadenfarbe, Satteldach, Ziegeldach, rotem Dach und Schindeln in München
Mittelgroßes, Zweistöckiges Country Haus mit weißer Fassadenfarbe, Satteldach, Ziegeldach, rotem Dach und Schindeln in München
Mittelgroße Häuser mit rotem Dach Ideen und Design
5