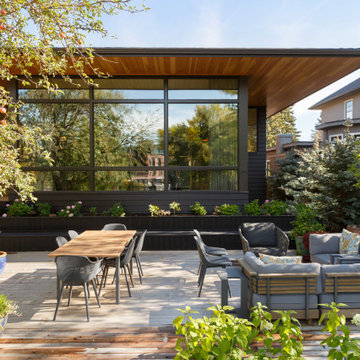Häuser
Suche verfeinern:
Budget
Sortieren nach:Heute beliebt
41 – 60 von 3.840 Fotos
1 von 3
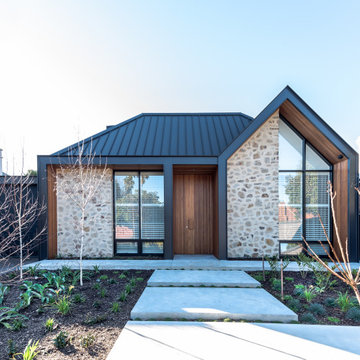
Residence 48 Millswood draws inspiration from Modern Farmhouse Architecture, seamlessly blending timeless country elements with contemporary sophistication. The exterior features steeply pitched gable roofs, timber, metal, and stone, capturing the essence of a farmhouse while maintaining a sleek, modern aesthetic. This award-winning sustainable home stands out for its use of passive house principles, ensuring high energy efficiency and a unique architectural design. Another notable feature is the elegant application of various cladding materials, including Fielders Prominence on the roof, Weathertex WeatherGroove for feature panels, and Blackbutt timber lining boards, creating a visually stunning and environmentally conscious residence.
Awards won for 48 Millswood:
Winner 2022 Australian Kitchen of the Year - 2022 CSR-HIA Australian Housing Awards
2021 HIA Award Winner - Custom Built Home $800K - $1.5mill
2021 HIA Award Winner - Kitchen of the Year
2021 HIA Award Winner - Green Star Sustainable Home
2021 HIA New Bathroom up to $35,000
Winner 2022 South Australia Innovation in Lightweight Housing

The sweeping vistas effortlessly extend the lived space of the main bedroom suite. Here, the lines of the house are bent back parallel to the vines, providing a view that differs from the main living space. Photography: Andrew Pogue Photography.

Back of House, which was part of a whole house remodel with an addition, and an ADU for a repeat client.
Mittelgroßes, Einstöckiges Modernes Einfamilienhaus mit Putzfassade, beiger Fassadenfarbe, Walmdach, Schindeldach und schwarzem Dach in Los Angeles
Mittelgroßes, Einstöckiges Modernes Einfamilienhaus mit Putzfassade, beiger Fassadenfarbe, Walmdach, Schindeldach und schwarzem Dach in Los Angeles

This home has Saluda River access and a resort-style neighborhood, making it the ideal place to raise an active family in Lexington, SC. It’s a perfect combination of beauty, luxury, and the best amenities.
This board and batten house radiates curb appeal with its metal roof detailing and Craftsman-style brick pillars and stained wood porch columns.

Single Story ranch house with stucco and wood siding painted black. Board formed concrete planters and concrete steps
Mittelgroßes, Einstöckiges Nordisches Einfamilienhaus mit Putzfassade, schwarzer Fassadenfarbe, Satteldach, Schindeldach, schwarzem Dach und Verschalung in San Francisco
Mittelgroßes, Einstöckiges Nordisches Einfamilienhaus mit Putzfassade, schwarzer Fassadenfarbe, Satteldach, Schindeldach, schwarzem Dach und Verschalung in San Francisco

Front Elevation
Mittelgroßes, Zweistöckiges Haus mit beiger Fassadenfarbe, Walmdach, Schindeldach, Schindeln und schwarzem Dach in New York
Mittelgroßes, Zweistöckiges Haus mit beiger Fassadenfarbe, Walmdach, Schindeldach, Schindeln und schwarzem Dach in New York

James Hardie smooth lap siding, with Fiberon Promenade accent, Clopay black modern steel door with Cultured Stone Pro Fit Ledgestone in Platinum
Mittelgroßes, Einstöckiges Modernes Einfamilienhaus mit Faserzement-Fassade, schwarzer Fassadenfarbe, Pultdach, Misch-Dachdeckung und schwarzem Dach in Portland
Mittelgroßes, Einstöckiges Modernes Einfamilienhaus mit Faserzement-Fassade, schwarzer Fassadenfarbe, Pultdach, Misch-Dachdeckung und schwarzem Dach in Portland

Mittelgroßes, Einstöckiges Modernes Bungalow mit Backsteinfassade, Walmdach, Ziegeldach und schwarzem Dach in Hamburg
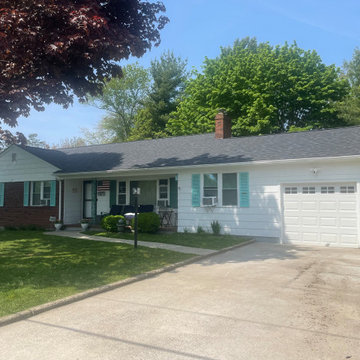
Owens Corning Asphalt shingles in color Onyx
Mittelgroßes, Einstöckiges Klassisches Haus mit unterschiedlichen Fassadenmaterialien, bunter Fassadenfarbe, Satteldach und schwarzem Dach
Mittelgroßes, Einstöckiges Klassisches Haus mit unterschiedlichen Fassadenmaterialien, bunter Fassadenfarbe, Satteldach und schwarzem Dach

Mittelgroßes, Zweistöckiges Industrial Einfamilienhaus mit Metallfassade, weißer Fassadenfarbe, Satteldach, Blechdach, schwarzem Dach und Wandpaneelen in Boise

Photo by Roehner + Ryan
Mittelgroßes, Einstöckiges Country Einfamilienhaus mit Faserzement-Fassade, schwarzer Fassadenfarbe, Satteldach, Blechdach, schwarzem Dach und Wandpaneelen in Phoenix
Mittelgroßes, Einstöckiges Country Einfamilienhaus mit Faserzement-Fassade, schwarzer Fassadenfarbe, Satteldach, Blechdach, schwarzem Dach und Wandpaneelen in Phoenix
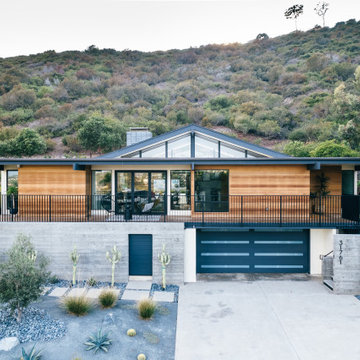
Cedar siding, board-formed concrete and smooth stucco create a warm palette for the exterior and interior of this mid-century addition and renovation in the hills of Southern California

Front of house - Tudor style with contemporary side addition.
Mittelgroßes, Dreistöckiges Klassisches Einfamilienhaus mit Metallfassade, schwarzer Fassadenfarbe, Schindeldach und schwarzem Dach in Toronto
Mittelgroßes, Dreistöckiges Klassisches Einfamilienhaus mit Metallfassade, schwarzer Fassadenfarbe, Schindeldach und schwarzem Dach in Toronto
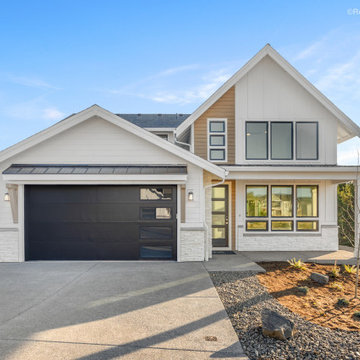
Coastal inspired modern farmhouse. Clopay Modern steel door, James Hardie smooth lap siding and Azek accent over front door
Mittelgroßes, Zweistöckiges Country Einfamilienhaus mit Faserzement-Fassade, weißer Fassadenfarbe, Satteldach, Misch-Dachdeckung, schwarzem Dach und Verschalung in Portland
Mittelgroßes, Zweistöckiges Country Einfamilienhaus mit Faserzement-Fassade, weißer Fassadenfarbe, Satteldach, Misch-Dachdeckung, schwarzem Dach und Verschalung in Portland
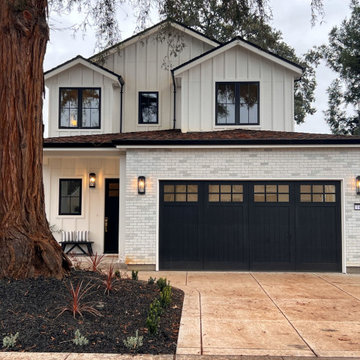
A new 3,200 square foot 2-Story home with full basement custom curated with color and warmth. Open concept living with thoughtful space planning on all 3 levels with 5 bedrooms and 4 baths.
Architect + Designer: Arch Studio, Inc.
General Contractor: BSB Builders

Nestled in the heart of Brookfield, amidst a tranquil ambiance, awaits a modern farmhouse sanctuary. Picture pristine white board and batten siding gracefully paired with a striking black roof, outlining windows seamlessly blending into the picturesque surroundings. Step inside to discover an inviting open floor plan encouraging connection, adorned with tasteful modern farmhouse accents.

We create the front to be more open with wide steps and step lights and a custom built in mailbox
Mittelgroßes, Einstöckiges Uriges Einfamilienhaus mit Mix-Fassade, grüner Fassadenfarbe, Schindeldach, schwarzem Dach und Wandpaneelen in Los Angeles
Mittelgroßes, Einstöckiges Uriges Einfamilienhaus mit Mix-Fassade, grüner Fassadenfarbe, Schindeldach, schwarzem Dach und Wandpaneelen in Los Angeles

Mittelgroßes, Einstöckiges Modernes Haus mit weißer Fassadenfarbe, Pultdach, Blechdach, schwarzem Dach und Wandpaneelen in Austin

Mittelgroßes, Dreistöckiges Modernes Haus mit brauner Fassadenfarbe, Satteldach, Blechdach, Verschalung und schwarzem Dach in Sonstige
3
