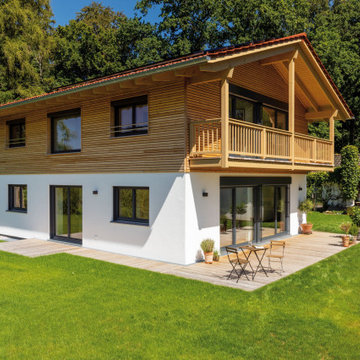Mittelgroße Häuser mit Verschalung Ideen und Design
Suche verfeinern:
Budget
Sortieren nach:Heute beliebt
1 – 20 von 2.803 Fotos
1 von 3

Фасад дома облицован скандинавской тонкопиленой доской с поднятым ворсом, окрашенной на производстве.
Оконные откосы и декор — из сухой строганой доски толщиной 45мм.

This new home was sited to take full advantage of overlooking the floodplain of the Ottawa River where family ball games take place. The heart of this home is the kitchen — with adjoining dining and family room to easily accommodate family gatherings. With first-floor primary bedroom and a study with three bedrooms on the second floor with a large grandchild dream bunkroom. The lower level with home office and a large wet bar, a fireplace with a TV for everyone’s favorite team on Saturday with wine tasting and storage.

Mittelgroßes, Einstöckiges Klassisches Einfamilienhaus mit Vinylfassade, gelber Fassadenfarbe, Pultdach, Schindeldach, braunem Dach und Verschalung in Philadelphia

Designed around the sunset downtown views from the living room with open-concept living, the split-level layout provides gracious spaces for entertaining, and privacy for family members to pursue distinct pursuits.

Mittelgroßes, Zweistöckiges Modernes Einfamilienhaus mit Mix-Fassade, weißer Fassadenfarbe, Flachdach, Schindeldach, grauem Dach und Verschalung in Washington, D.C.

Mittelgroßes, Zweistöckiges Modernes Einfamilienhaus mit Faserzement-Fassade, Pultdach, schwarzem Dach, Verschalung und schwarzer Fassadenfarbe in Seattle

Mittelgroßes, Einstöckiges Modernes Haus mit Backsteinfassade, schwarzer Fassadenfarbe, Pultdach, Schindeldach, schwarzem Dach und Verschalung in Houston

This three-bedroom, two-bath home, designed and built to Passive House standards*, is located on a gently sloping hill adjacent to a conservation area in North Stamford. The home was designed by the owner, an architect, for single-floor living.
The home was certified as a US DOE Zero Energy Ready Home. Without solar panels, the home has a HERS score of 34. In the near future, the homeowner intends to add solar panels which will lower the HERS score from 34 to 0. At that point, the home will become a Net Zero Energy Home.
*The home was designed and built to conform to Passive House certification standards but the homeowner opted to forgo Passive House Certification.

Photography by Golden Gate Creative
Mittelgroßes, Zweistöckiges Landhausstil Haus mit weißer Fassadenfarbe, Satteldach, Schindeldach, grauem Dach und Verschalung in San Francisco
Mittelgroßes, Zweistöckiges Landhausstil Haus mit weißer Fassadenfarbe, Satteldach, Schindeldach, grauem Dach und Verschalung in San Francisco

Ein Bauplatz am Ortsrand mit wunderschönem alten Baumbestand. Einen besseren Standort für das Konzept des Regnauer Musterhauses Liesl kann es nicht geben. Hier ist die Baufamilie „dahoam“. In ihrem modernen Landhaus – basierend auf Traditionellem.
Die Grundfläche ist etwas kompakter geschnitten, die Raumaufteilung auch auf leicht kleinerer Fläche immer noch sehr großzügig.
Die Variabilität des ursprünglichen Grundrisses wurde genutzt für die Umsetzung eigener Ideen, die ganz den persönlichen Bedürfnissen Rechnung tragen.
Auch die äußere Gestalt des Hauses zeigt eine eigene Handschrift. Zu sehen an der Auslegung des Balkons, der eleganten Holzverschalung im Obergeschoss und weiteren Details, die erkennbar sachlicher gehalten sind – gelungen, stimmig, individuell.

Mittelgroßes, Einstöckiges Klassisches Haus mit weißer Fassadenfarbe, Satteldach, Misch-Dachdeckung, grauem Dach und Verschalung in San Francisco

Removed old Brick and Vinyl Siding to install Insulation, Wrap, James Hardie Siding (Cedarmill) in Iron Gray and Hardie Trim in Arctic White, Installed Simpson Entry Door, Garage Doors, ClimateGuard Ultraview Vinyl Windows, Gutters and GAF Timberline HD Shingles in Charcoal. Also, Soffit & Fascia with Decorative Corner Brackets on Front Elevation. Installed new Canopy, Stairs, Rails and Columns and new Back Deck with Cedar.

New Craftsman style home, approx 3200sf on 60' wide lot. Views from the street, highlighting front porch, large overhangs, Craftsman detailing. Photos by Robert McKendrick Photography.

Pool built adjacent to the house to maximize yard space but also to create a nice water feature viewable through two picture windows.
Mittelgroßes, Zweistöckiges Klassisches Einfamilienhaus mit Faserzement-Fassade, weißer Fassadenfarbe, Satteldach, Blechdach, schwarzem Dach und Verschalung in Brisbane
Mittelgroßes, Zweistöckiges Klassisches Einfamilienhaus mit Faserzement-Fassade, weißer Fassadenfarbe, Satteldach, Blechdach, schwarzem Dach und Verschalung in Brisbane

Mittelgroßes, Zweistöckiges Modernes Haus mit bunter Fassadenfarbe und Verschalung in Gold Coast - Tweed

Mittelgroße, Zweistöckige Moderne Doppelhaushälfte mit Faserzement-Fassade, grauer Fassadenfarbe, Schindeldach, grauem Dach und Verschalung in Philadelphia

House Arne
Mittelgroßes, Einstöckiges Nordisches Haus mit weißer Fassadenfarbe, Satteldach, Ziegeldach, schwarzem Dach, Verschalung und Dachgaube in Berlin
Mittelgroßes, Einstöckiges Nordisches Haus mit weißer Fassadenfarbe, Satteldach, Ziegeldach, schwarzem Dach, Verschalung und Dachgaube in Berlin

Mittelgroßes, Einstöckiges Modernes Haus mit brauner Fassadenfarbe, Pultdach, Blechdach, grauem Dach und Verschalung in Raleigh

This 1960s split-level home desperately needed a change - not bigger space, just better. We removed the walls between the kitchen, living, and dining rooms to create a large open concept space that still allows a clear definition of space, while offering sight lines between spaces and functions. Homeowners preferred an open U-shape kitchen rather than an island to keep kids out of the cooking area during meal-prep, while offering easy access to the refrigerator and pantry. Green glass tile, granite countertops, shaker cabinets, and rustic reclaimed wood accents highlight the unique character of the home and family. The mix of farmhouse, contemporary and industrial styles make this house their ideal home.
Outside, new lap siding with white trim, and an accent of shake shingles under the gable. The new red door provides a much needed pop of color. Landscaping was updated with a new brick paver and stone front stoop, walk, and landscaping wall.

Rancher exterior remodel - craftsman portico and pergola addition. Custom cedar woodwork with moravian star pendant and copper roof. Cedar Portico. Cedar Pavilion. Doylestown, PA remodelers
Mittelgroße Häuser mit Verschalung Ideen und Design
1