Mittelgroße Häuser mit Walmdach Ideen und Design
Sortieren nach:Heute beliebt
1 – 20 von 14.762 Fotos

Mittelgroßes, Einstöckiges Retro Haus mit Walmdach, Schindeldach, schwarzem Dach und Verschalung in San Francisco

Mittelgroßes, Zweistöckiges Modernes Einfamilienhaus mit Putzfassade, beiger Fassadenfarbe, Walmdach und Blechdach in Sonstige

The shape of the angled porch-roof, sets the tone for a truly modern entryway. This protective covering makes a dramatic statement, as it hovers over the front door. The blue-stone terrace conveys even more interest, as it gradually moves upward, morphing into steps, until it reaches the porch.
Porch Detail
The multicolored tan stone, used for the risers and retaining walls, is proportionally carried around the base of the house. Horizontal sustainable-fiber cement board replaces the original vertical wood siding, and widens the appearance of the facade. The color scheme — blue-grey siding, cherry-wood door and roof underside, and varied shades of tan and blue stone — is complimented by the crisp-contrasting black accents of the thin-round metal columns, railing, window sashes, and the roof fascia board and gutters.
This project is a stunning example of an exterior, that is both asymmetrical and symmetrical. Prior to the renovation, the house had a bland 1970s exterior. Now, it is interesting, unique, and inviting.
Photography Credit: Tom Holdsworth Photography
Contractor: Owings Brothers Contracting

Mittelgroßes, Dreistöckiges Klassisches Haus mit Backsteinfassade, weißer Fassadenfarbe und Walmdach in Vancouver

This four bedroom, three and a half bath, new construction home is located in a beach community in Florida.
Zweistöckiges, Mittelgroßes Einfamilienhaus mit gelber Fassadenfarbe, Putzfassade, Walmdach und Misch-Dachdeckung in Tampa
Zweistöckiges, Mittelgroßes Einfamilienhaus mit gelber Fassadenfarbe, Putzfassade, Walmdach und Misch-Dachdeckung in Tampa

While cleaning out the attic of this recently purchased Arlington farmhouse, an amazing view was discovered: the Washington Monument was visible on the horizon.
The architect and owner agreed that this was a serendipitous opportunity. A badly needed renovation and addition of this residence was organized around a grand gesture reinforcing this view shed. A glassy “look out room” caps a new tower element added to the left side of the house and reveals distant views east over the Rosslyn business district and beyond to the National Mall.
A two-story addition, containing a new kitchen and master suite, was placed in the rear yard, where a crumbling former porch and oddly shaped closet addition was removed. The new work defers to the original structure, stepping back to maintain a reading of the historic house. The dwelling was completely restored and repaired, maintaining existing room proportions as much as possible, while opening up views and adding larger windows. A small mudroom appendage engages the landscape and helps to create an outdoor room at the rear of the property. It also provides a secondary entrance to the house from the detached garage. Internally, there is a seamless transition between old and new.
Photos: Hoachlander Davis Photography

Mittelgroßes, Zweistöckiges Landhaus Einfamilienhaus mit Vinylfassade, grauer Fassadenfarbe, Walmdach, Schindeldach, schwarzem Dach und Wandpaneelen in Louisville
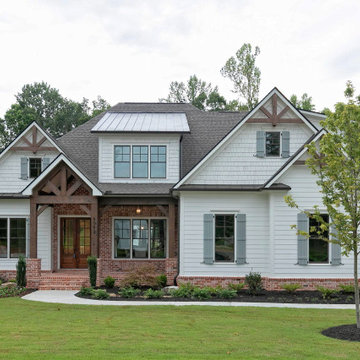
The Evans Floor Plan by Bercher Homes
Mittelgroßes, Zweistöckiges Uriges Einfamilienhaus mit Faserzement-Fassade, weißer Fassadenfarbe, Walmdach und Schindeldach in Atlanta
Mittelgroßes, Zweistöckiges Uriges Einfamilienhaus mit Faserzement-Fassade, weißer Fassadenfarbe, Walmdach und Schindeldach in Atlanta

Charming cottage featuring Winter Haven brick using Federal White mortar.
Einstöckiges, Mittelgroßes Klassisches Einfamilienhaus mit Backsteinfassade, weißer Fassadenfarbe, Schindeldach und Walmdach in Sonstige
Einstöckiges, Mittelgroßes Klassisches Einfamilienhaus mit Backsteinfassade, weißer Fassadenfarbe, Schindeldach und Walmdach in Sonstige
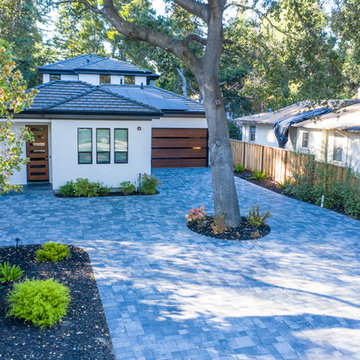
Mittelgroßes, Zweistöckiges Modernes Einfamilienhaus mit Putzfassade, weißer Fassadenfarbe, Walmdach und Schindeldach in San Francisco

AV Architects + Builders
Location: McLean, VA, United States
Our clients were looking for an exciting new way to entertain friends and family throughout the year; a luxury high-end custom pool house addition to their home. Looking to expand upon the modern look and feel of their home, we designed the pool house with modern selections, ranging from the stone to the pastel brick and slate roof.
The interior of the pool house is aligned with slip-resistant porcelain tile that is indistinguishable from natural wood. The fireplace and backsplash is covered with a metallic tile that gives it a rustic, yet beautiful, look that compliments the white interior. To cap off the lounge area, two large fans rest above to provide air flow both inside and outside.
The pool house is an adaptive structure that uses multi-panel folding doors. They appear large, though the lightness of the doors helps transform the enclosed, conditioned space into a permeable semi-open space. The space remains covered by an intricate cedar trellis and shaded retractable canopy, all while leading to the Al Fresco dining space and outdoor area for grilling and socializing. Inside the pool house you will find an expansive lounge area and linear fireplace that helps keep the space warm during the colder months. A single bathroom sits parallel to the wet bar, which comes complete with beautiful custom appliances and quartz countertops to accentuate the dining and lounging experience.
Todd Smith Photography
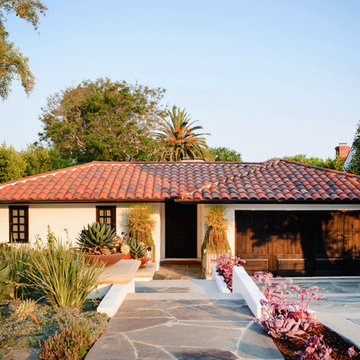
This exquisite Spanish one-story house sets the tone for what's ahead from the minute you lay eyes on it. The meticulous level of detail starts with the front yard hardscape and landscape, and continues through the hand-carved door to reveal a well-curated showcase of collected valuables.

Charming Modern Farmhouse with country views.
Mittelgroßes, Zweistöckiges Country Einfamilienhaus mit weißer Fassadenfarbe, Walmdach und Schindeldach in Portland
Mittelgroßes, Zweistöckiges Country Einfamilienhaus mit weißer Fassadenfarbe, Walmdach und Schindeldach in Portland

Seattle architect Curtis Gelotte restores life to a dated home. The home makes striking use of golden ratios--from the front walkway to the bathroom vanity.
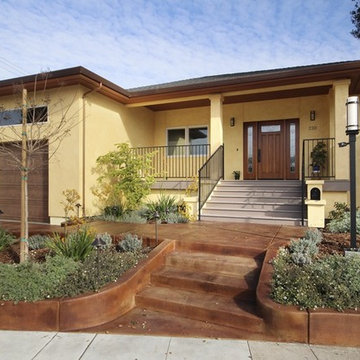
Mittelgroßes, Einstöckiges Klassisches Einfamilienhaus mit Putzfassade, gelber Fassadenfarbe, Walmdach und Schindeldach in Sonstige
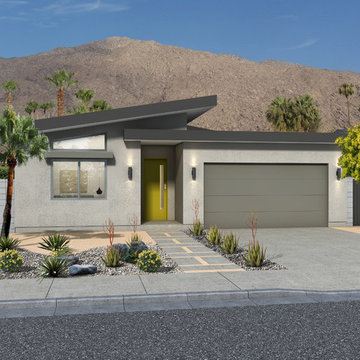
Digital Renderings, New Construction Home in Warm Sands Neighborhood, central Palm Springs. Angled roof-line, Desert Landscaping
Mittelgroßes, Einstöckiges Modernes Einfamilienhaus mit Putzfassade, beiger Fassadenfarbe und Walmdach in Sonstige
Mittelgroßes, Einstöckiges Modernes Einfamilienhaus mit Putzfassade, beiger Fassadenfarbe und Walmdach in Sonstige

AV Architects + Builders
Location: Tysons, VA, USA
The Home for Life project was customized around our client’s lifestyle so that he could enjoy the home for many years to come. Designed with empty nesters and baby boomers in mind, our custom design used a different approach to the disparity of square footage on each floor.
The main level measures out at 2,300 square feet while the lower and upper levels of the home measure out at 1000 square feet each, respectively. The open floor plan of the main level features a master suite and master bath, personal office, kitchen and dining areas, and a two-car garage that opens to a mudroom and laundry room. The upper level features two generously sized en-suite bedrooms while the lower level features an extra guest room with a full bath and an exercise/rec room. The backyard offers 800 square feet of travertine patio with an elegant outdoor kitchen, while the front entry has a covered 300 square foot porch with custom landscape lighting.
The biggest challenge of the project was dealing with the size of the lot, measuring only a ¼ acre. Because the majority of square footage was dedicated to the main floor, we had to make sure that the main rooms had plenty of natural lighting. Our solution was to place the public spaces (Great room and outdoor patio) facing south, and the more private spaces (Bedrooms) facing north.
The common misconception with small homes is that they cannot factor in everything the homeowner wants. With our custom design, we created an open concept space that features all the amenities of a luxury lifestyle in a home measuring a total of 4300 square feet.
Jim Tetro Architectural Photography
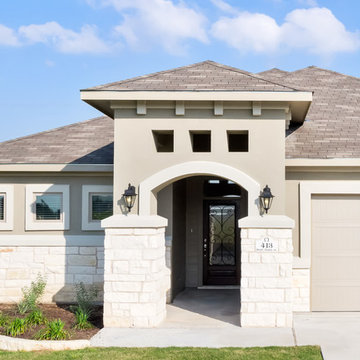
Mittelgroßes, Einstöckiges Mediterranes Haus mit Putzfassade, grauer Fassadenfarbe und Walmdach in Austin
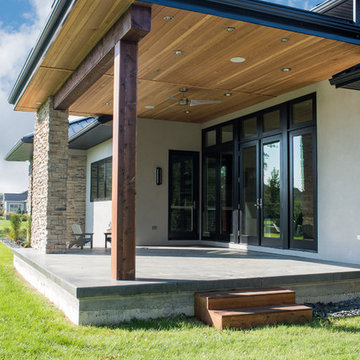
Mittelgroßes, Zweistöckiges Modernes Einfamilienhaus mit Putzfassade, beiger Fassadenfarbe, Walmdach und Blechdach in Sonstige
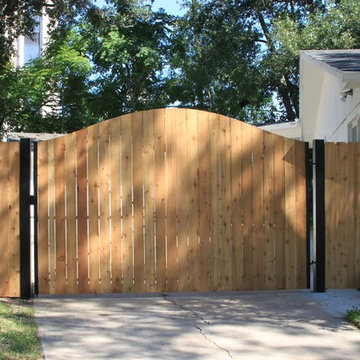
Mittelgroßes, Einstöckiges Modernes Haus mit Backsteinfassade, weißer Fassadenfarbe und Walmdach in Houston
Mittelgroße Häuser mit Walmdach Ideen und Design
1