Mittelgroße Hausbar mit Barwagen Ideen und Design
Suche verfeinern:
Budget
Sortieren nach:Heute beliebt
101 – 120 von 171 Fotos
1 von 3
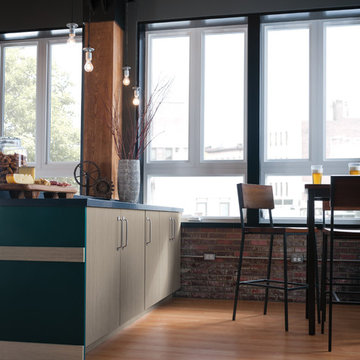
Omega
Zweizeilige, Mittelgroße Industrial Hausbar mit Barwagen, Einbauwaschbecken, flächenbündigen Schrankfronten, grünen Schränken, Quarzwerkstein-Arbeitsplatte, Rückwand aus Backstein, Bambusparkett, braunem Boden und schwarzer Arbeitsplatte in New York
Zweizeilige, Mittelgroße Industrial Hausbar mit Barwagen, Einbauwaschbecken, flächenbündigen Schrankfronten, grünen Schränken, Quarzwerkstein-Arbeitsplatte, Rückwand aus Backstein, Bambusparkett, braunem Boden und schwarzer Arbeitsplatte in New York
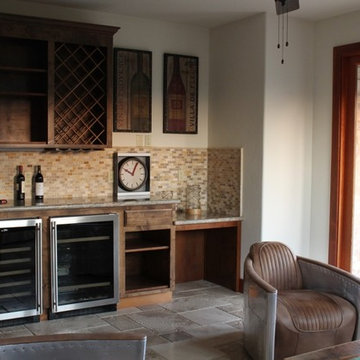
Mittelgroße Mediterrane Hausbar in L-Form mit Barwagen, profilierten Schrankfronten, hellbraunen Holzschränken, Marmor-Arbeitsplatte, bunter Rückwand, Rückwand aus Mosaikfliesen und Marmorboden in San Francisco
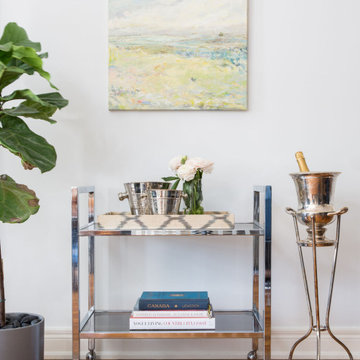
Mittelgroße Klassische Hausbar mit Barwagen, dunklem Holzboden und braunem Boden in Sonstige
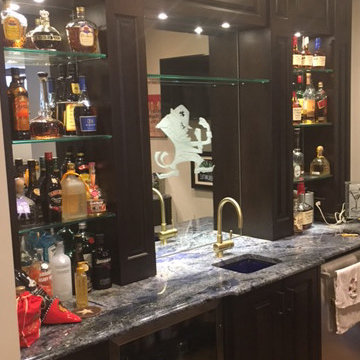
Einzeilige, Mittelgroße Klassische Hausbar mit Barwagen, Unterbauwaschbecken, Kassettenfronten, dunklen Holzschränken, Granit-Arbeitsplatte, Rückwand aus Spiegelfliesen, Betonboden und beigem Boden in Chicago
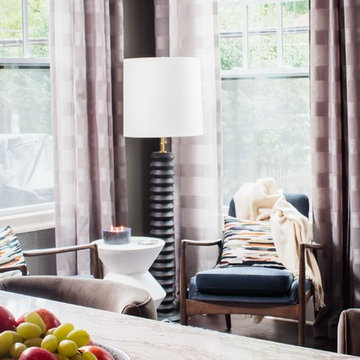
Einzeilige, Mittelgroße Moderne Hausbar ohne Waschbecken mit Barwagen, flächenbündigen Schrankfronten, dunklen Holzschränken, Arbeitsplatte aus Holz, dunklem Holzboden, braunem Boden und brauner Arbeitsplatte in Atlanta
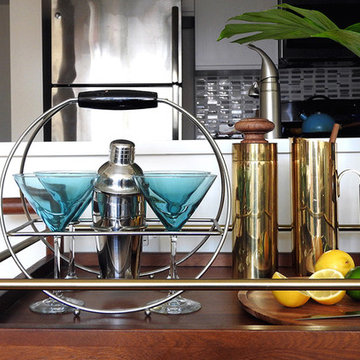
My client wanted to update their living room without changing their furniture. With just a few simple tweaks we were able to give their space a fresh new look!
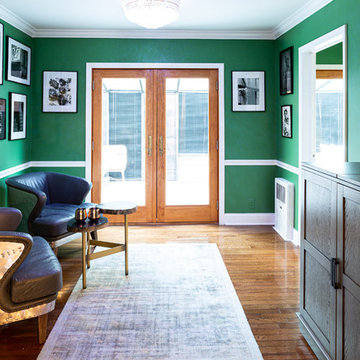
The perfect Green Room, and home bar for client to boast his photography
Einzeilige, Mittelgroße Klassische Hausbar mit Barwagen, flächenbündigen Schrankfronten, grauen Schränken, Arbeitsplatte aus Holz und grauer Arbeitsplatte in New York
Einzeilige, Mittelgroße Klassische Hausbar mit Barwagen, flächenbündigen Schrankfronten, grauen Schränken, Arbeitsplatte aus Holz und grauer Arbeitsplatte in New York
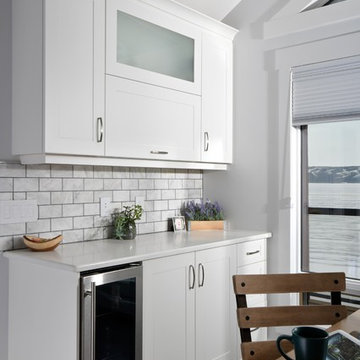
Dark Grey Painted Bar
Einzeilige, Mittelgroße Moderne Hausbar mit Barwagen, Schrankfronten im Shaker-Stil, weißen Schränken, Quarzit-Arbeitsplatte, Küchenrückwand in Grau und weißer Arbeitsplatte in Sonstige
Einzeilige, Mittelgroße Moderne Hausbar mit Barwagen, Schrankfronten im Shaker-Stil, weißen Schränken, Quarzit-Arbeitsplatte, Küchenrückwand in Grau und weißer Arbeitsplatte in Sonstige
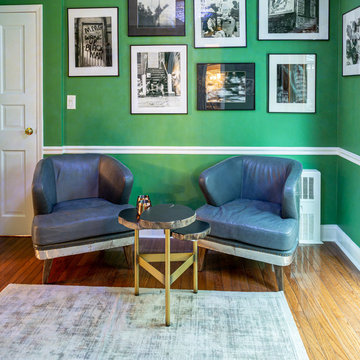
The perfect Green Room, and home bar for client to boast his photography
Einzeilige, Mittelgroße Klassische Hausbar mit Barwagen, flächenbündigen Schrankfronten, grauen Schränken, Arbeitsplatte aus Holz und grauer Arbeitsplatte in New York
Einzeilige, Mittelgroße Klassische Hausbar mit Barwagen, flächenbündigen Schrankfronten, grauen Schränken, Arbeitsplatte aus Holz und grauer Arbeitsplatte in New York
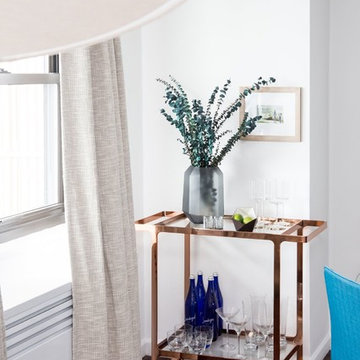
A Modern Apartment Makeover in Brooklyn, New York. This one bedroom apartment was transformed into a sleek and structured home for a single-father looking to create a space that identified with his personal style but was also accommodating to having his kids visit and to entertain family and friends. Check out the photo tour of this beautifully renovated, NYC apartment. The project included the combined Living and Dining Room, Master Bedroom, bathroom, entry foyer and kitchen.
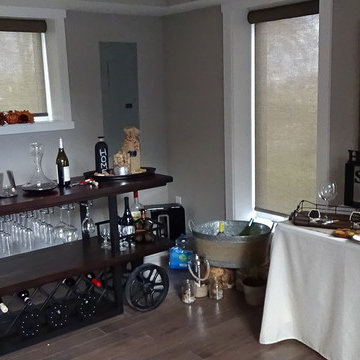
Mittelgroße Urige Hausbar mit Barwagen, offenen Schränken, dunklen Holzschränken, Arbeitsplatte aus Holz, braunem Holzboden und braunem Boden in Jacksonville
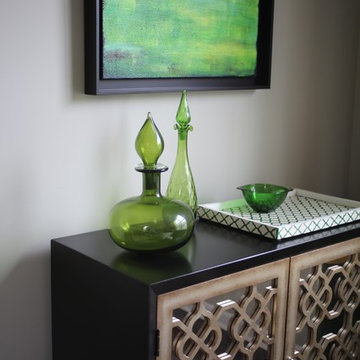
Over the course of three years, room2improve consulted with the client room by room to make their new-build more individualistic. This client wanted a bar area in the dining room. We helped them make a cohesive look through considering the size and placement of pieces and selecting art and accessories.
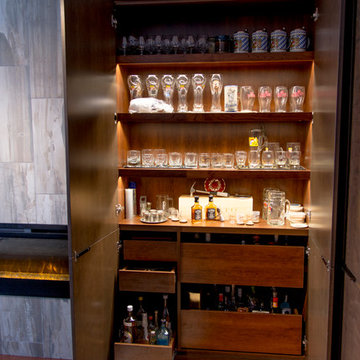
Custom Cabinetry - Defrancisco Design – www.defranciscodesign.com
Einzeilige, Mittelgroße Moderne Hausbar ohne Waschbecken mit Barwagen, profilierten Schrankfronten, hellbraunen Holzschränken, Arbeitsplatte aus Holz, Küchenrückwand in Braun und braunem Holzboden in Toronto
Einzeilige, Mittelgroße Moderne Hausbar ohne Waschbecken mit Barwagen, profilierten Schrankfronten, hellbraunen Holzschränken, Arbeitsplatte aus Holz, Küchenrückwand in Braun und braunem Holzboden in Toronto
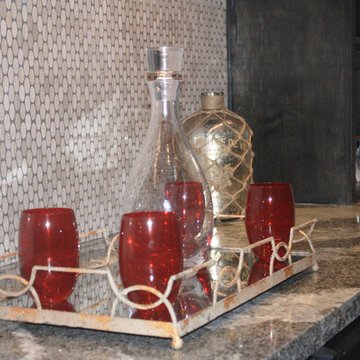
Einzeilige, Mittelgroße Moderne Hausbar mit Barwagen, offenen Schränken, dunklen Holzschränken, Granit-Arbeitsplatte, Küchenrückwand in Beige und Rückwand aus Keramikfliesen in Houston
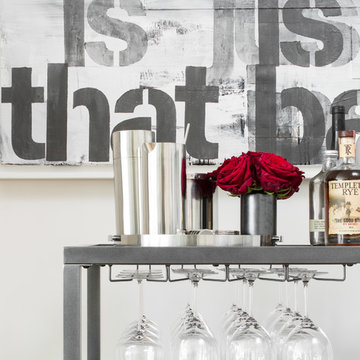
Photo: Sean Litchfield
Einzeilige, Mittelgroße Moderne Hausbar mit Barwagen, flächenbündigen Schrankfronten und weißen Schränken in New York
Einzeilige, Mittelgroße Moderne Hausbar mit Barwagen, flächenbündigen Schrankfronten und weißen Schränken in New York
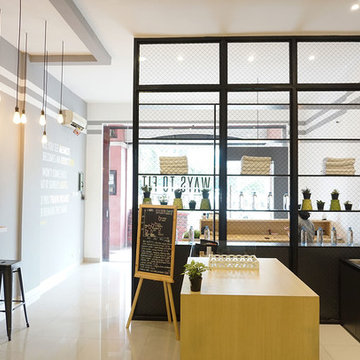
Zweizeilige, Mittelgroße Industrial Hausbar mit Barwagen, offenen Schränken, hellen Holzschränken und Arbeitsplatte aus Holz in Sonstige
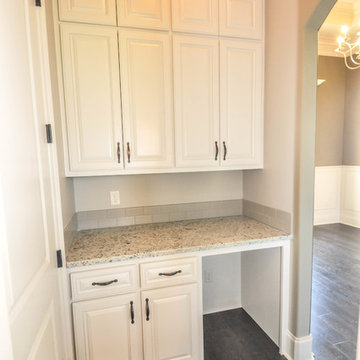
Robbie Breaux & Team
Mittelgroße Klassische Hausbar ohne Waschbecken in L-Form mit Barwagen, profilierten Schrankfronten, weißen Schränken, Granit-Arbeitsplatte, Küchenrückwand in Beige, Rückwand aus Metrofliesen und dunklem Holzboden in New Orleans
Mittelgroße Klassische Hausbar ohne Waschbecken in L-Form mit Barwagen, profilierten Schrankfronten, weißen Schränken, Granit-Arbeitsplatte, Küchenrückwand in Beige, Rückwand aus Metrofliesen und dunklem Holzboden in New Orleans
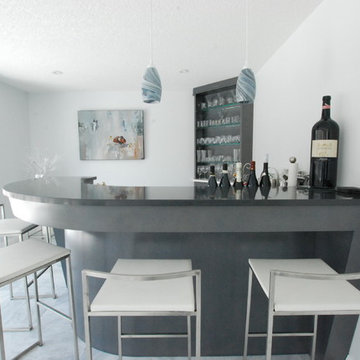
Mittelgroße Moderne Hausbar mit Barwagen, Granit-Arbeitsplatte und Marmorboden in Toronto
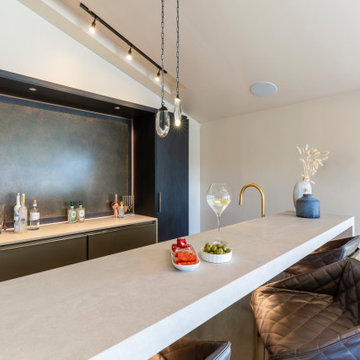
Stunning design concepts bringing the home bar area and the open plan living space together to create warm inviting entertaining space. Relaxing atmosphere for a drink s with family and friends.
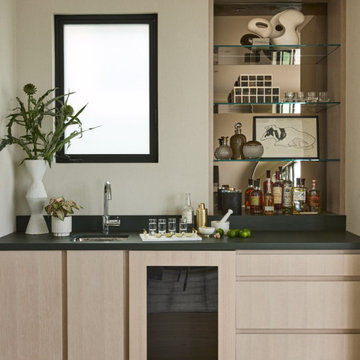
Our San Francisco studio designed this stunning four-story home for a young newlywed couple who wanted a warm, welcoming, homey, and luxurious ambiance for their new home. The first floor consists of the kitchen, living, breakfast area, and game room, where we chose neutral palettes, comfortable furnishings, and elegant pops of color that add an element of fun. The second floor has the couple's bedroom and the baby's room, and the home office. The third floor has a sky lounge and wine bar overlooking the beautiful city, which makes a great space for entertaining. The basement has a beautiful wine cellar that houses the couple's prized wine collection. Our studio also added a beautiful outdoor garden with putting green that makes it a favorite hangout spot for the couple's friends and family.
---
Project designed by ballonSTUDIO. They discreetly tend to the interior design needs of their high-net-worth individuals in the greater Bay Area and to their second home locations.
For more about ballonSTUDIO, see here: https://www.ballonstudio.com/
Mittelgroße Hausbar mit Barwagen Ideen und Design
6