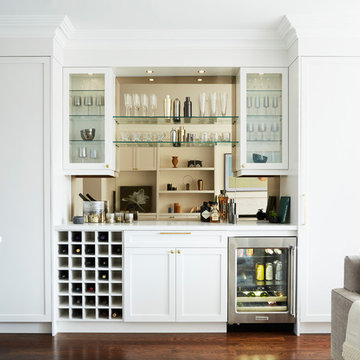Mittelgroße Hausbar mit Glasfronten Ideen und Design
Suche verfeinern:
Budget
Sortieren nach:Heute beliebt
101 – 120 von 1.018 Fotos
1 von 3
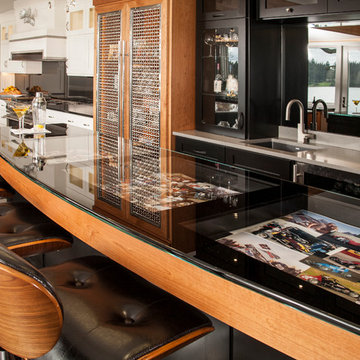
Mittelgroße Moderne Hausbar in U-Form mit Bartheke, Unterbauwaschbecken, Glasfronten, schwarzen Schränken, Glas-Arbeitsplatte, Rückwand aus Spiegelfliesen und dunklem Holzboden in Seattle
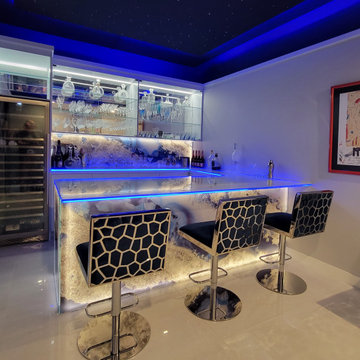
Custom designed bar in private residence including fiber optic star ceiling, glass countertop with multi-color edge lighting, art glass knee wall and backsplash with back-lighting, lots of storage space behind. more at www.ksalowe.com
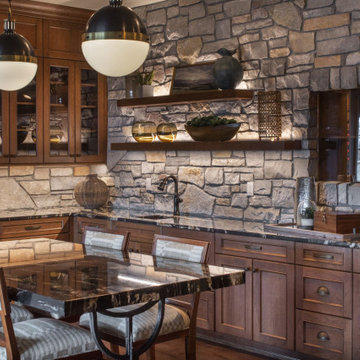
We love the integrated lighting on the floating shelves! This not only allows the homeowner's decorative pieces to be displayed, but illuminates and incorporates them into the design of the bar.
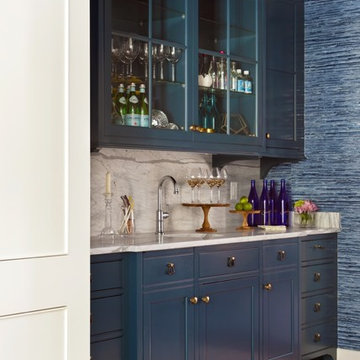
Gordon Gregory
Einzeilige, Mittelgroße Klassische Hausbar mit Bartresen, Unterbauwaschbecken, Glasfronten, blauen Schränken, Granit-Arbeitsplatte, Küchenrückwand in Grau, Rückwand aus Stein und dunklem Holzboden in Richmond
Einzeilige, Mittelgroße Klassische Hausbar mit Bartresen, Unterbauwaschbecken, Glasfronten, blauen Schränken, Granit-Arbeitsplatte, Küchenrückwand in Grau, Rückwand aus Stein und dunklem Holzboden in Richmond
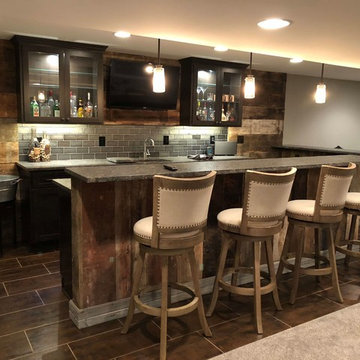
This Rochester Hills finished basement is a modern rustic dream! Everywhere you turn, there is gorgeous reclaimed wood on the walls and bar island. The dark brown cabinets, granite, and sliding barn door brings out all of the color variations on the barn wood. These homeowners decided to also dress up the support beams with reclaimed wood which turned them from eyesores into a unique piece. By Majestic Home Solutions, LLC
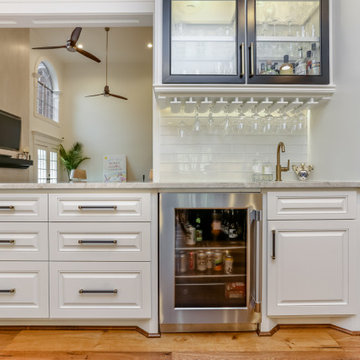
Einzeilige, Mittelgroße Klassische Hausbar mit Bartresen, Unterbauwaschbecken, Glasfronten, weißen Schränken, Granit-Arbeitsplatte, Küchenrückwand in Weiß, Rückwand aus Glasfliesen, braunem Holzboden, braunem Boden und weißer Arbeitsplatte in Houston
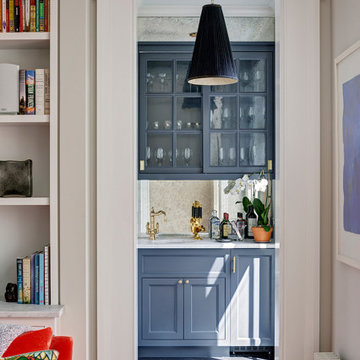
This Greek Revival row house in Boerum Hill was previously owned by a local architect who renovated it several times, including the addition of a two-story steel and glass extension at the rear. The new owners came to us seeking to restore the house and its original formality, while adapting it to the modern needs of a family of five. The detailing of the 25 x 36 foot structure had been lost and required some sleuthing into the history of Greek Revival style in historic Brooklyn neighborhoods.
In addition to completely re-framing the interior, the house also required a new south-facing brick façade due to significant deterioration. The modern extension was replaced with a more traditionally detailed wood and copper- clad bay, still open to natural light and the garden view without sacrificing comfort. The kitchen was relocated from the first floor to the garden level with an adjacent formal dining room. Both rooms were enlarged from their previous iterations to accommodate weekly dinners with extended family. The kitchen includes a home office and breakfast nook that doubles as a homework station. The cellar level was further excavated to accommodate finished storage space and a playroom where activity can be monitored from the kitchen workspaces.
The parlor floor is now reserved for entertaining. New pocket doors can be closed to separate the formal front parlor from the more relaxed back portion, where the family plays games or watches TV together. At the end of the hall, a powder room with brass details, and a luxe bar with antique mirrored backsplash and stone tile flooring, leads to the deck and direct garden access. Because of the property width, the house is able to provide ample space for the interior program within a shorter footprint. This allows the garden to remain expansive, with a small lawn for play, an outdoor food preparation area with a cast-in-place concrete bench, and a place for entertaining towards the rear. The newly designed landscaping will continue to develop, further enhancing the yard’s feeling of escape, and filling-in the views from the kitchen and back parlor above. A less visible, but equally as conscious, addition is a rooftop PV solar array that provides nearly 100% of the daily electrical usage, with the exception of the AC system on hot summer days.
The well-appointed interiors connect the traditional backdrop of the home to a youthful take on classic design and functionality. The materials are elegant without being precious, accommodating a young, growing family. Unique colors and patterns provide a feeling of luxury while inviting inhabitants and guests to relax and enjoy this classic Brooklyn brownstone.
This project won runner-up in the architecture category for the 2017 NYC&G Innovation in Design Awards and was featured in The American House: 100 Contemporary Homes.
Photography by Francis Dzikowski / OTTO

Cabinet styles match the cabinets throughout the home. This new Home Bar has an eyebrow iron gate entry to match the architecture of the rest of the home.
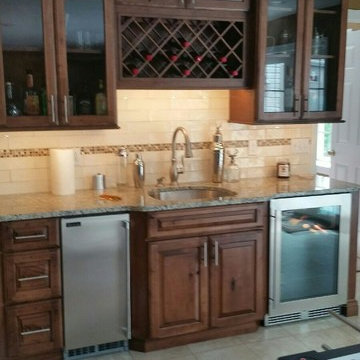
Einzeilige, Mittelgroße Klassische Hausbar mit Bartresen, Unterbauwaschbecken, Glasfronten, dunklen Holzschränken, Granit-Arbeitsplatte, Küchenrückwand in Weiß, Rückwand aus Keramikfliesen, Keramikboden und beigem Boden in Philadelphia
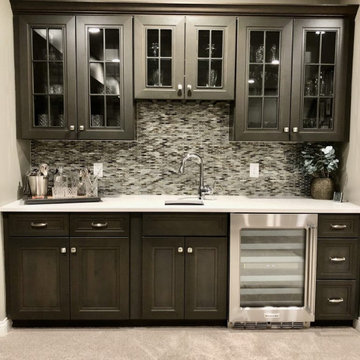
A stylish built in bar area with storage galore!
Einzeilige, Mittelgroße Moderne Hausbar mit Bartresen, Unterbauwaschbecken, Glasfronten, dunklen Holzschränken, Granit-Arbeitsplatte, Küchenrückwand in Grau, Rückwand aus Glasfliesen, Teppichboden, beigem Boden und weißer Arbeitsplatte in Cleveland
Einzeilige, Mittelgroße Moderne Hausbar mit Bartresen, Unterbauwaschbecken, Glasfronten, dunklen Holzschränken, Granit-Arbeitsplatte, Küchenrückwand in Grau, Rückwand aus Glasfliesen, Teppichboden, beigem Boden und weißer Arbeitsplatte in Cleveland
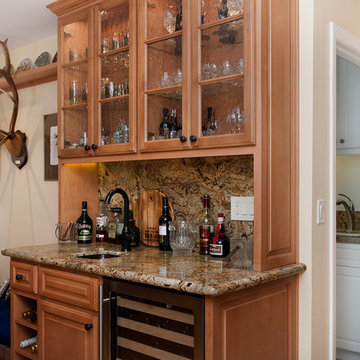
Einzeilige, Mittelgroße Klassische Hausbar mit Bartresen, Unterbauwaschbecken, Glasfronten, hellen Holzschränken, bunter Rückwand und Rückwand aus Stein in Phoenix
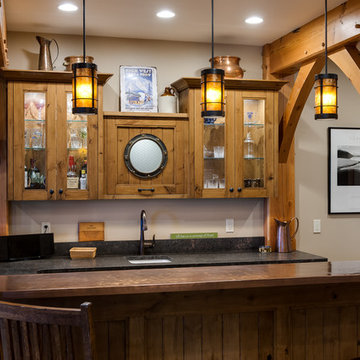
Mittelgroße Rustikale Hausbar in U-Form mit Bartheke, Unterbauwaschbecken, Glasfronten, hellen Holzschränken, Granit-Arbeitsplatte, Keramikboden und beigem Boden in Seattle
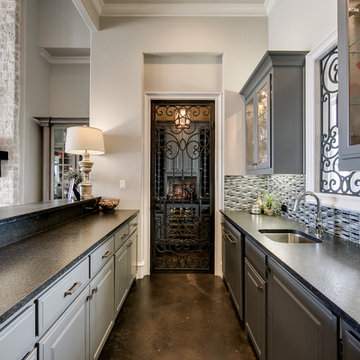
Zweizeilige, Mittelgroße Klassische Hausbar mit Bartheke, Glasfronten, grauen Schränken, bunter Rückwand, Rückwand aus Mosaikfliesen und Betonboden in Dallas
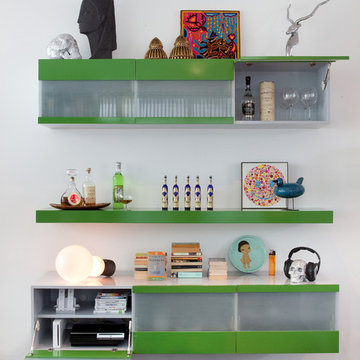
| Kimball Starr Interior Design |
Custom wall mounted media center also serves as a home bar. All media equipment is hardwired through back of cabinet, concealing all wires, and connect to a ceiling mounted projector. A pull-down projection screen is then used to watch TV, movies, and surf the internet.
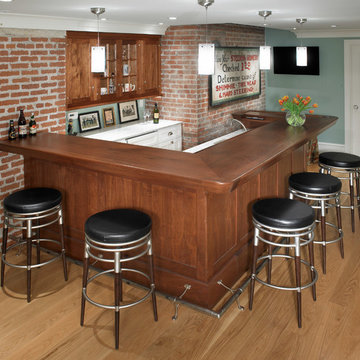
Stunning wood bar design and created at the Tague custom Millshop.
Mittelgroße Urige Hausbar in U-Form mit Bartheke, Unterbauwaschbecken, Glasfronten, weißen Schränken und Arbeitsplatte aus Holz in Philadelphia
Mittelgroße Urige Hausbar in U-Form mit Bartheke, Unterbauwaschbecken, Glasfronten, weißen Schränken und Arbeitsplatte aus Holz in Philadelphia
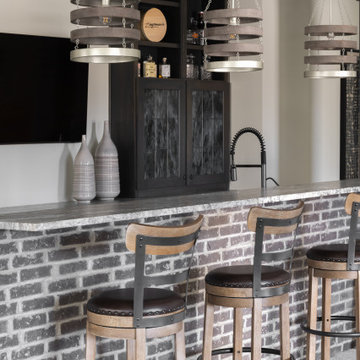
In this beautiful farmhouse style home, our Carmel design-build studio planned an open-concept kitchen filled with plenty of storage spaces to ensure functionality and comfort. In the adjoining dining area, we used beautiful furniture and lighting that mirror the lovely views of the outdoors. Stone-clad fireplaces, furnishings in fun prints, and statement lighting create elegance and sophistication in the living areas. The bedrooms are designed to evoke a calm relaxation sanctuary with plenty of natural light and soft finishes. The stylish home bar is fun, functional, and one of our favorite features of the home!
---
Project completed by Wendy Langston's Everything Home interior design firm, which serves Carmel, Zionsville, Fishers, Westfield, Noblesville, and Indianapolis.
For more about Everything Home, see here: https://everythinghomedesigns.com/
To learn more about this project, see here:
https://everythinghomedesigns.com/portfolio/farmhouse-style-home-interior/
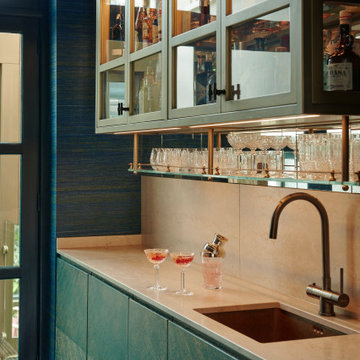
Zweizeilige, Mittelgroße Klassische Hausbar mit Bartresen, Unterbauwaschbecken, Glasfronten, blauen Schränken, Marmor-Arbeitsplatte, Küchenrückwand in Beige, Rückwand aus Marmor, dunklem Holzboden, schwarzem Boden und beiger Arbeitsplatte in Amsterdam
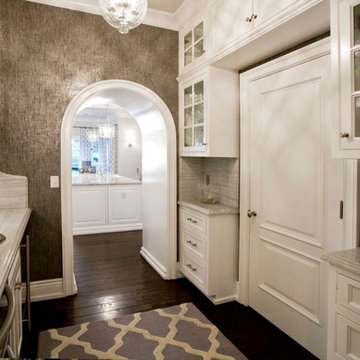
Zweizeilige, Mittelgroße Klassische Hausbar mit Einbauwaschbecken, Glasfronten, weißen Schränken, Quarzit-Arbeitsplatte, Küchenrückwand in Grau, dunklem Holzboden und braunem Boden in Los Angeles
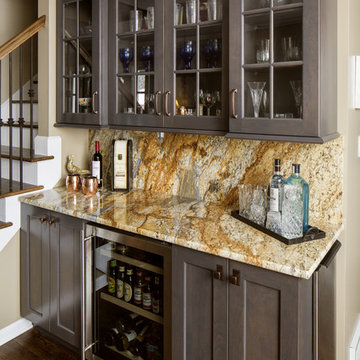
Designer: Nancy Barbee, CMKBD
Einzeilige, Mittelgroße Klassische Hausbar ohne Waschbecken mit Glasfronten, grauen Schränken, Granit-Arbeitsplatte, Küchenrückwand in Beige, Rückwand aus Stein und dunklem Holzboden in Indianapolis
Einzeilige, Mittelgroße Klassische Hausbar ohne Waschbecken mit Glasfronten, grauen Schränken, Granit-Arbeitsplatte, Küchenrückwand in Beige, Rückwand aus Stein und dunklem Holzboden in Indianapolis
Mittelgroße Hausbar mit Glasfronten Ideen und Design
6
