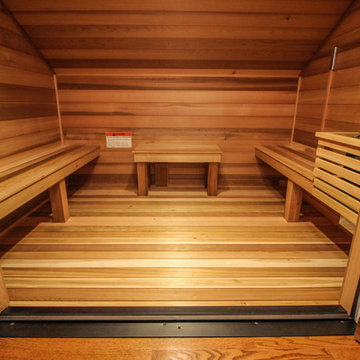Mittelgroße Holzfarbene Ankleidezimmer Ideen und Design
Suche verfeinern:
Budget
Sortieren nach:Heute beliebt
41 – 60 von 274 Fotos
1 von 3
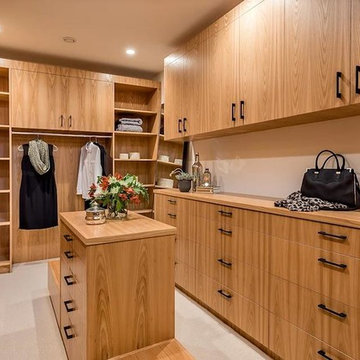
Mittelgroßer, Neutraler Moderner Begehbarer Kleiderschrank mit flächenbündigen Schrankfronten, hellbraunen Holzschränken, Teppichboden und weißem Boden in San Francisco
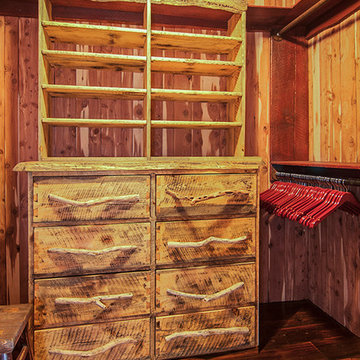
All the wood used in the remodel of this ranch house in South Central Kansas is reclaimed material. Berry Craig, the owner of Reclaimed Wood Creations Inc. searched the country to find the right woods to make this home a reflection of his abilities and a work of art. It started as a 50 year old metal building on a ranch, and was striped down to the red iron structure and completely transformed. It showcases his talent of turning a dream into a reality when it comes to anything wood. Show him a picture of what you would like and he can make it!

Our “challenge” facing these empty nesters was what to do with that one last lonely bedroom once the kids had left the nest. Actually not so much of a challenge as this client knew exactly what she wanted for her growing collection of new and vintage handbags and shoes! Carpeting was removed and wood floors were installed to minimize dust.
We added a UV film to the windows as an initial layer of protection against fading, then the Hermes fabric “Equateur Imprime” for the window treatments. (A hint of what is being collected in this space).
Our goal was to utilize every inch of this space. Our floor to ceiling cabinetry maximized storage on two walls while on the third wall we removed two doors of a closet and added mirrored doors with drawers beneath to match the cabinetry. This built-in maximized space for shoes with roll out shelving while allowing for a chandelier to be centered perfectly above.
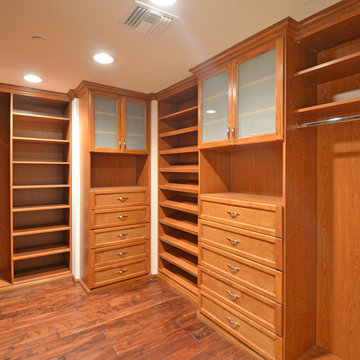
Mittelgroßer, Neutraler Moderner Begehbarer Kleiderschrank mit flächenbündigen Schrankfronten, beigen Schränken und hellem Holzboden in Los Angeles
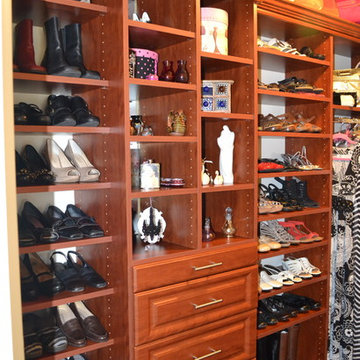
Mittelgroßer Klassischer Begehbarer Kleiderschrank mit profilierten Schrankfronten und dunklen Holzschränken in Salt Lake City
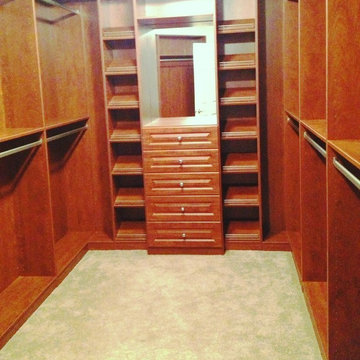
Summerflame Melamine with raised panel drawer fronts, slanted shoe shelves with satin nickel shoe fences, double hang sections are backed, mirror above cabinet drawers.
Jamie Wilson/ Designer for Closet Organizing Systems
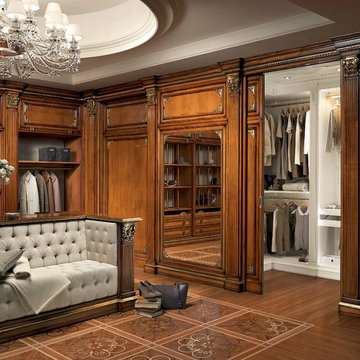
“Firenze” collection is a refined and elegant walk-in closet, which is tailored-made. Firenze is studied for who, besides style, is also looking for functionality in their furniture.
The golden decorations on the wood paneling, along with the foliage of the hand-carved removable columns, enhance the room with a refined light and elegance, emphasized also by the golden top edges which run all along the perimeter of the structure.
Alternating large spacious drawers and shelving, “Firenze” offers the possibility to keep your clothes tidy without sacrificing comfort and style. Also as far as this model is concerned, it would be possible to build a central island which can be used as a sofa with a built-in chest of drawers.
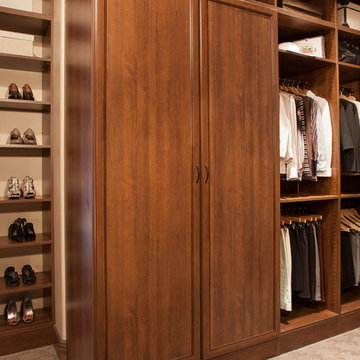
Mittelgroßer Moderner Begehbarer Kleiderschrank mit Schrankfronten mit vertiefter Füllung, hellbraunen Holzschränken, Teppichboden und beigem Boden in Salt Lake City
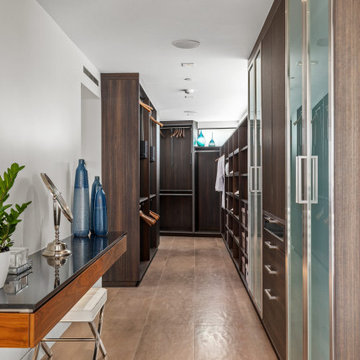
Mittelgroßer, Neutraler Moderner Begehbarer Kleiderschrank mit offenen Schränken, dunklen Holzschränken, Keramikboden und beigem Boden in San Diego
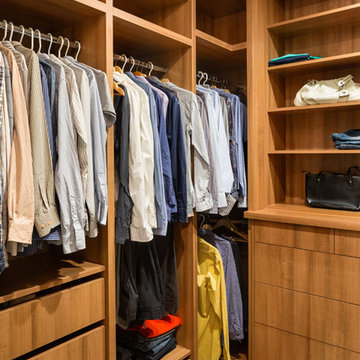
his modern new build located in the heart of Burnaby received an entire millwork and countertop package of the utmost quality. The kitchen features book matched walnut, paired with white upper cabinets to add a touch of light in the kitchen. Miele appliances surround the cabinetry.
The home’s front entrance has matching built in walnut book matched cabinetry that ties the kitchen in with the front entrance. Walnut built-in cabinetry in the basement showcase nicely as open sightlines in the basement and main floor allow for the matching cabinetry to been seen through the open staircase.
Fun red and white high gloss acrylics pop in the modern, yet functional laundry room. This home is truly a work of art!
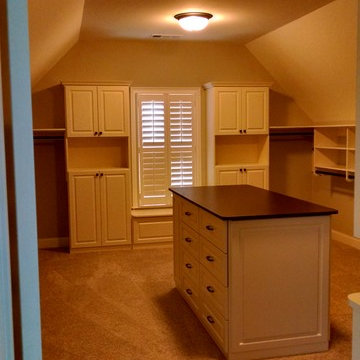
Brian Nadeau
Mittelgroßer, Neutraler Klassischer Begehbarer Kleiderschrank mit profilierten Schrankfronten, weißen Schränken und Teppichboden in Atlanta
Mittelgroßer, Neutraler Klassischer Begehbarer Kleiderschrank mit profilierten Schrankfronten, weißen Schränken und Teppichboden in Atlanta
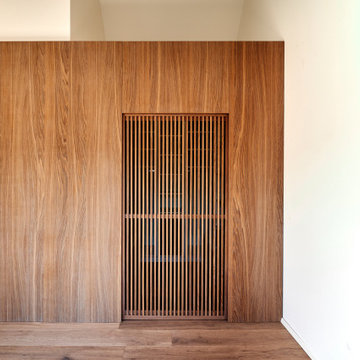
Mittelgroßes, Neutrales Modernes Ankleidezimmer mit Ankleidebereich, Lamellenschränken, hellbraunen Holzschränken, braunem Holzboden und braunem Boden in Stuttgart
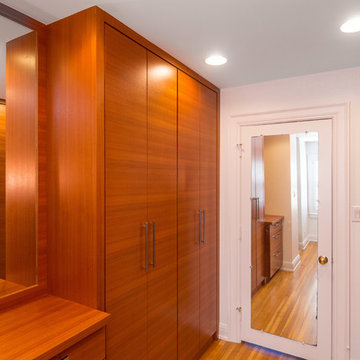
Our homeowner had worked with us in the past and asked us to design and renovate their 1980’s style master bathroom and closet into a modern oasis with a more functional layout. The original layout was chopped up and an inefficient use of space. Keeping the windows where they were, we simply swapped the vanity and the tub, and created an enclosed stool room. The shower was redesigned utilizing a gorgeous tile accent wall which was also utilized on the tub wall of the bathroom. A beautiful free-standing tub with modern tub filler were used to modernize the space and added a stunning focal point in the room. Two custom tall medicine cabinets were built to match the vanity and the closet cabinets for additional storage in the space with glass doors. The closet space was designed to match the bathroom cabinetry and provide closed storage without feeling narrow or enclosed. The outcome is a striking modern master suite that is not only functional but captures our homeowners’ great style.
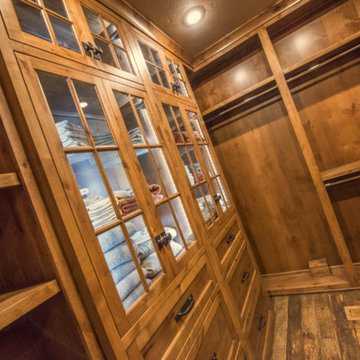
Randy Colwell
Mittelgroßer, Neutraler Rustikaler Begehbarer Kleiderschrank mit Schrankfronten mit vertiefter Füllung, hellbraunen Holzschränken und dunklem Holzboden in Sonstige
Mittelgroßer, Neutraler Rustikaler Begehbarer Kleiderschrank mit Schrankfronten mit vertiefter Füllung, hellbraunen Holzschränken und dunklem Holzboden in Sonstige
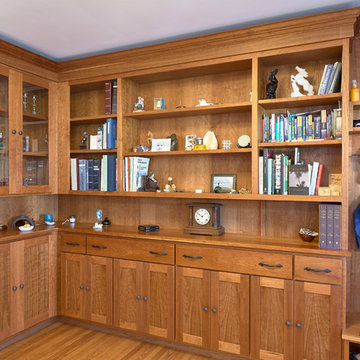
As often happens my clients came to me after having their first child. Their home was small but they loved the location and opted to add on instead of move. Their wish list: a master bedroom with separate walk-in closets, a bathroom with both a tub and a shower and a home office with a “hidden door”. The addition was designed in keeping with the existing small scale of spaces so that the new rooms fit neatly above one side of the split level home. The roof of the existing front entry will become a small deck off the office space while the master bedroom at rear will open to a small balcony.
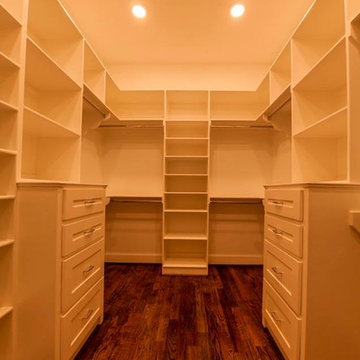
Mittelgroßer, Neutraler Klassischer Begehbarer Kleiderschrank mit Schrankfronten im Shaker-Stil, weißen Schränken und braunem Holzboden in Houston
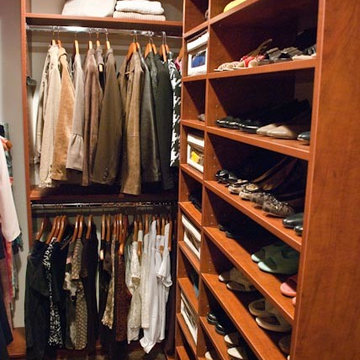
Mittelgroßer, Neutraler Klassischer Begehbarer Kleiderschrank mit offenen Schränken, hellbraunen Holzschränken und Teppichboden in Indianapolis
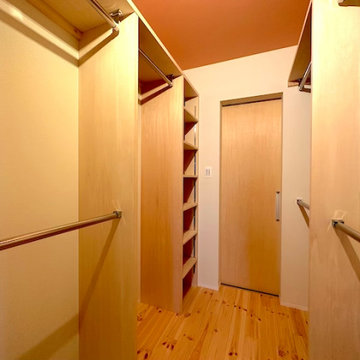
Mittelgroßer, Neutraler Begehbarer Kleiderschrank mit offenen Schränken, hellen Holzschränken, braunem Holzboden, braunem Boden und Tapetendecke in Sonstige
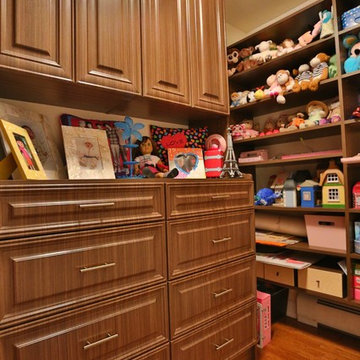
Client wanted to maximize space in her children's bedrooms. She went with one of our newly offered colors, Milk Chocolate. Doors and Drawers are a raised panel mitre style with a matching crown moulding.
One closet is a nice sized walk in that will be able to grow and accommodate the child as she gets older and toys give way for designer bags.
The other closet was a challenging reach in with a sloped back wall. The triple drawer bank was tucked in nicely, with hanging storage on each side to maximize the utility of the space. Another job well done by ICD!
Mittelgroße Holzfarbene Ankleidezimmer Ideen und Design
3
