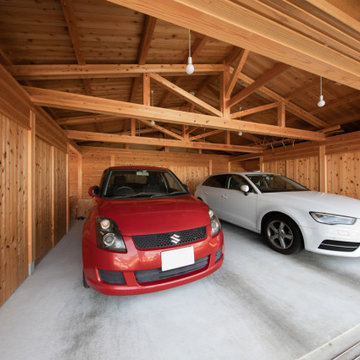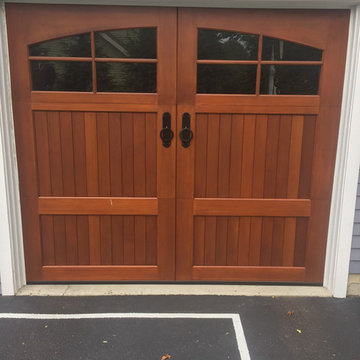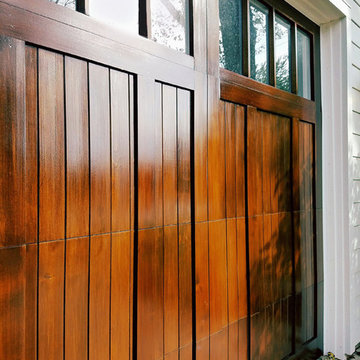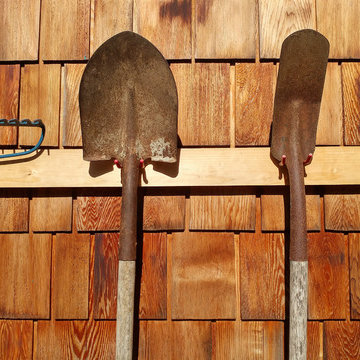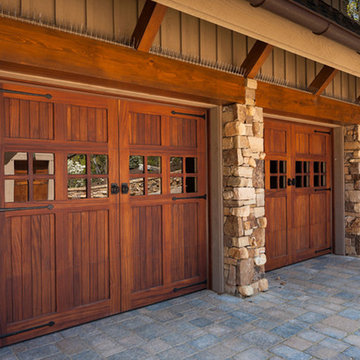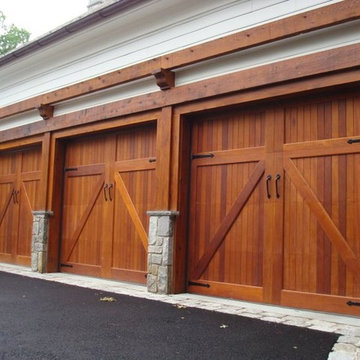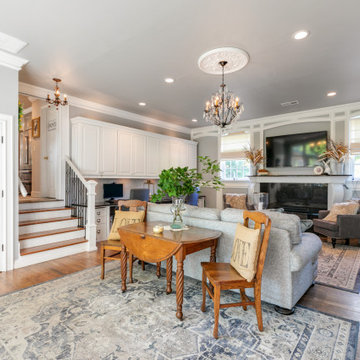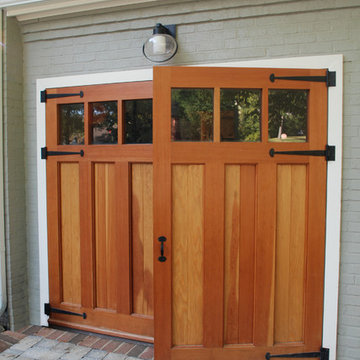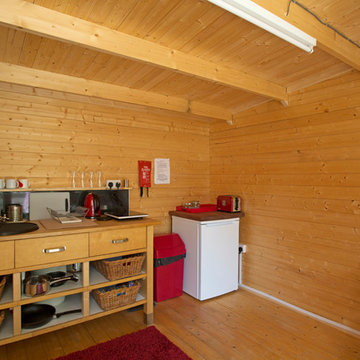Mittelgroße Holzfarbene Garage und Gartenhaus Ideen und Design
Suche verfeinern:
Budget
Sortieren nach:Heute beliebt
1 – 20 von 165 Fotos
1 von 3
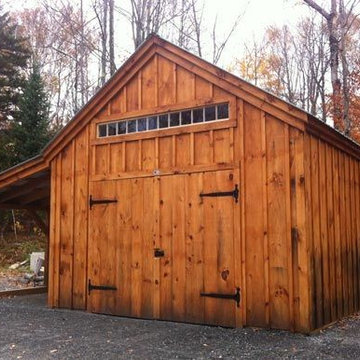
via our website ~ 280 square feet of usable space with 6’0” Jamaica Cottage Shop built double doors ~ large enough to fit your riding lawn mower, snowmobile, snow blower, lawn furniture, and ATVs. This building can be used as a garage ~ the floor system can handle a small to mid-size car or tractor. The open floor plan allows for a great workshop space or can be split up and be used as a cabin. Photos may depict client modifications.
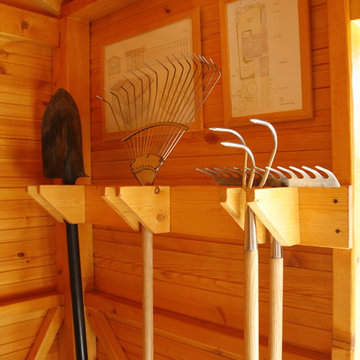
Хранение садовых инструментов в сарае
Freistehender, Mittelgroßer Landhaus Geräteschuppen in Sonstige
Freistehender, Mittelgroßer Landhaus Geräteschuppen in Sonstige
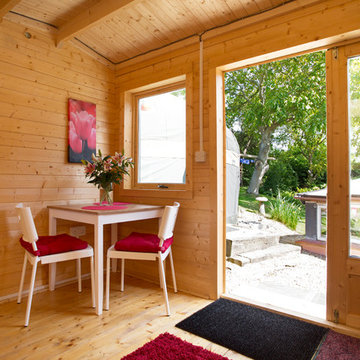
Fine House Photography
Freistehendes, Mittelgroßes Rustikales Gästehaus in London
Freistehendes, Mittelgroßes Rustikales Gästehaus in London
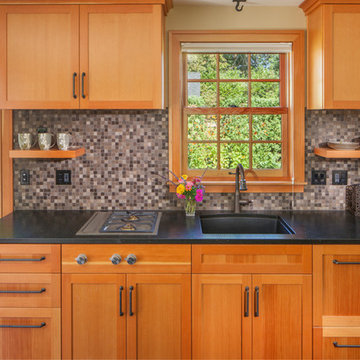
The homeowner of this old, detached garage wanted to create a functional living space with a kitchen, bathroom and second-story bedroom, while still maintaining a functional garage space. We salvaged hickory wood for the floors and built custom fir cabinets in the kitchen with patchwork tile backsplash and energy efficient appliances. As a historical home but without historical requirements, we had fun blending era-specific elements like traditional wood windows, French doors, and wood garage doors with modern elements like solar panels on the roof and accent lighting in the stair risers. In preparation for the next phase of construction (a full kitchen remodel and addition to the main house), we connected the plumbing between the main house and carriage house to make the project more cost-effective. We also built a new gate with custom stonework to match the trellis, expanded the patio between the main house and garage, and installed a gas fire pit to seamlessly tie the structures together and provide a year-round outdoor living space.
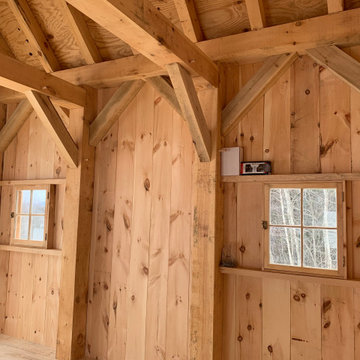
A hand-cut timber frame shed, with sugar maple braces and ash flooring that was cut from the property the shed was built on. Antique restored windows.
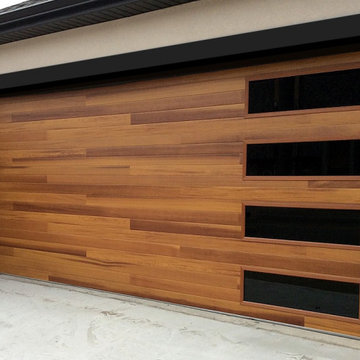
Modern garage door part of a residential installation implementing a faux wood door.
Mittelgroße Moderne Garage in Toronto
Mittelgroße Moderne Garage in Toronto
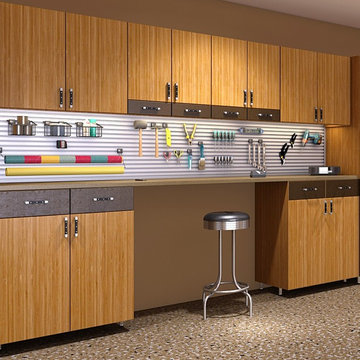
Bamboo Melamine with Brown Faux leather faces
Mittelgroße Moderne Anbaugarage als Arbeitsplatz, Studio oder Werkraum in Los Angeles
Mittelgroße Moderne Anbaugarage als Arbeitsplatz, Studio oder Werkraum in Los Angeles
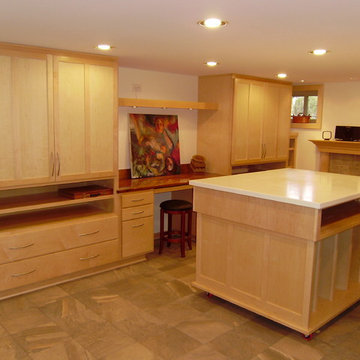
Mittelgroßes Modernes Gartenhaus als Arbeitsplatz, Studio oder Werkraum in Milwaukee
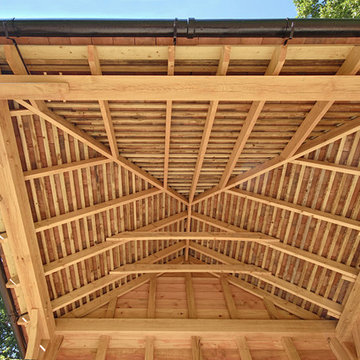
Timber Framed Garage Roof On A Classic Barn
Freistehender, Mittelgroßer Klassischer Carport in Hampshire
Freistehender, Mittelgroßer Klassischer Carport in Hampshire
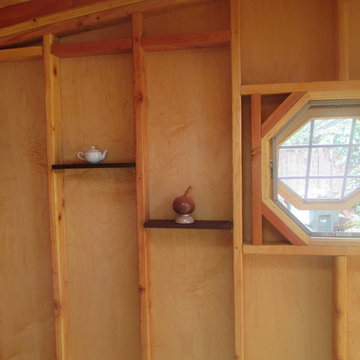
alex marshall
Freistehender, Mittelgroßer Uriger Geräteschuppen in San Francisco
Freistehender, Mittelgroßer Uriger Geräteschuppen in San Francisco
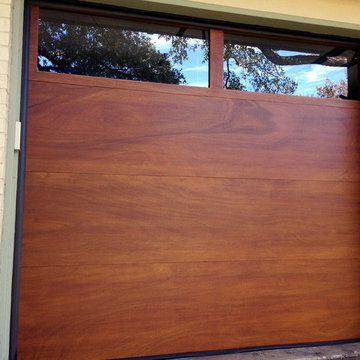
Two Clopay Model 33 flush Luan mahogany doors with Long Panel windows provide warmth and a sleek upgrade for this in-town Austin home. The doors were finished using the Sikkens Cetol 1/23+ stain system to increase the doors' elegance and to assure that they look like new for years. (BTW, the "pea shooter" at the left door is a flag holder:-)
Mittelgroße Holzfarbene Garage und Gartenhaus Ideen und Design
1


